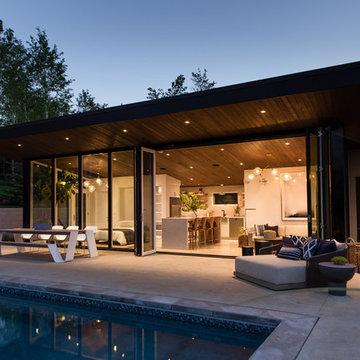Poolhaus mit Pool-Gartenbau Ideen und Design
Suche verfeinern:
Budget
Sortieren nach:Heute beliebt
1 – 20 von 18.226 Fotos
1 von 3

This stunning pool has an Antigua Pebble finish, tanning ledge and 5 bar seats. The L-shaped, open-air cabana houses an outdoor living room with a custom fire table, a large kitchen with stainless steel appliances including a sink, refrigerator, wine cooler and grill, a spacious dining and bar area with leathered granite counter tops and a spa like bathroom with an outdoor shower making it perfect for entertaining both small family cookouts and large parties.

The client's came to us wanting a design that was going to open up their small backyard and give them somewhere for their family to enjoy and entertain for many years to come.
This project presented many technical challenges due to the levels required to comply with various building regulations. Clever adaptations such privacy screens, floating deck entry and hidden pool gate behind the raised feature wall were all design elements that make this project more suitable to the smaller area.
The main design feature that was a key to the functionality of this pool was the raised infinity edge, with the pool wall designed to comply with current pool barrier standards. With no pool fence between the pool and house the space appears more open with the noise of the water falling over the edge into a carefully concealed balance tank adding a very tranquil ambience to the outdoor area.
With the accompanying fire pit and sitting area, this space not only looks amazing but is functional all year round and the low maintenance fully automated pool cleaning system provides easy operation and maintenance.

E.S. Templeton Signature Landscapes
Großer Uriger Pool hinter dem Haus in individueller Form mit Natursteinplatten in Philadelphia
Großer Uriger Pool hinter dem Haus in individueller Form mit Natursteinplatten in Philadelphia

The local fieldstone blend covering the facade, the roof pitch, roofing materials, and architectural details of the new pool structure matches that of the main house. The rough hewn trusses in the hearth room mimic the structural components of the family room in the main house.
Sliding barn doors at the front & back of the poorhouse allow the structure to be fully opened or closed.
To provide access for cords of firewood to be delivered directly to the pool house, a cart path was cut through the woods from the driveway around the back of the house.

We were contacted by a family named Pesek who lived near Memorial Drive on the West side of Houston. They lived in a stately home built in the late 1950’s. Many years back, they had contracted a local pool company to install an old lagoon-style pool, which they had since grown tired of. When they initially called us, they wanted to know if we could build them an outdoor room at the far end of the swimming pool. We scheduled a free consultation at a time convenient to them, and we drove out to their residence to take a look at the property.
After a quick survey of the back yard, rear of the home, and the swimming pool, we determined that building an outdoor room as an addition to their existing landscaping design would not bring them the results they expected. The pool was visibly dated with an early “70’s” look, which not only clashed with the late 50’s style of home architecture, but guaranteed an even greater clash with any modern-style outdoor room we constructed. Luckily for the Peseks, we offered an even better landscaping plan than the one they had hoped for.
We proposed the construction of a new outdoor room and an entirely new swimming pool. Both of these new structures would be built around the classical geometry of proportional right angles. This would allow a very modern design to compliment an older home, because basic geometric patterns are universal in many architectural designs used throughout history. In this case, both the swimming pool and the outdoor rooms were designed as interrelated quadrilateral forms with proportional right angles that created the illusion of lengthened distance and a sense of Classical elegance. This proved a perfect complement to a house that had originally been built as a symbolic emblem of a simpler, more rugged and absolute era.
Though reminiscent of classical design and complimentary to the conservative design of the home, the interior of the outdoor room was ultra-modern in its array of comfort and convenience. The Peseks felt this would be a great place to hold birthday parties for their child. With this new outdoor room, the Peseks could take the party outside at any time of day or night, and at any time of year. We also built the structure to be fully functional as an outdoor kitchen as well as an outdoor entertainment area. There was a smoker, a refrigerator, an ice maker, and a water heater—all intended to eliminate any need to return to the house once the party began. Seating and entertainment systems were also added to provide state of the art fun for adults and children alike. We installed a flat-screen plasma TV, and we wired it for cable.
The swimming pool was built between the outdoor room and the rear entrance to the house. We got rid of the old lagoon-pool design which geometrically clashed with the right angles of the house and outdoor room. We then had a completely new pool built, in the shape of a rectangle, with a rather innovative coping design.
We showcased the pool with a coping that rose perpendicular to the ground out of the stone patio surface. This reinforced our blend of contemporary look with classical right angles. We saved the client an enormous amount of money on travertine by setting the coping so that it does not overhang with the tile. Because the ground between the house and the outdoor room gradually dropped in grade, we used the natural slope of the ground to create another perpendicular right angle at the end of the pool. Here, we installed a waterfall which spilled over into a heated spa. Although the spa was fed from within itself, it was built to look as though water was coming from within the pool.
The ultimate result of all of this is a new sense of visual “ebb and flow,” so to speak. When Mr. Pesek sits in his couch facing his house, the earth appears to rise up first into an illuminated pool which leads the way up the steps to his home. When he sits in his spa facing the other direction, the earth rises up like a doorway to his outdoor room, where he can comfortably relax in the water while he watches TV. For more the 20 years Exterior Worlds has specialized in servicing many of Houston's fine neighborhoods.
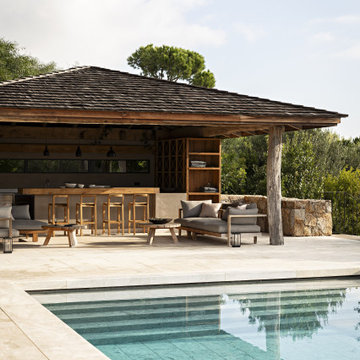
Piscine et pool house /
Anne-Claire Deriez Direction Artistique et Design /
Photo ©Yann Deret
Maritimer Pool in Sonstige
Maritimer Pool in Sonstige

Custom cabana with fireplace, tv, living space, and dining area
Geräumiges Klassisches Poolhaus hinter dem Haus in rechteckiger Form mit Natursteinplatten in Chicago
Geräumiges Klassisches Poolhaus hinter dem Haus in rechteckiger Form mit Natursteinplatten in Chicago

Ryan Gamma Photography
Modernes Poolhaus hinter dem Haus in rechteckiger Form mit Betonplatten in Tampa
Modernes Poolhaus hinter dem Haus in rechteckiger Form mit Betonplatten in Tampa

Großer Klassischer Pool hinter dem Haus in rechteckiger Form mit Pflastersteinen in San Francisco
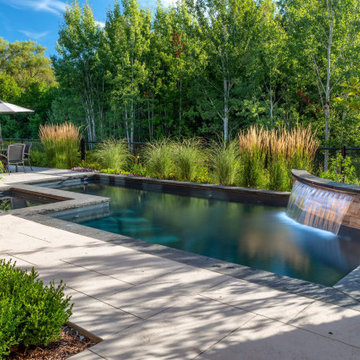
This backyard leisure retreat is the highlight of a new retirement residence for a couple in Aurora. They pursued an outdoor living lifestyle and asked Betz to include features they could enjoy throughout the day, from morning to evening. The yard may be compact, but it is brimming with aesthetic appeal and practicality.
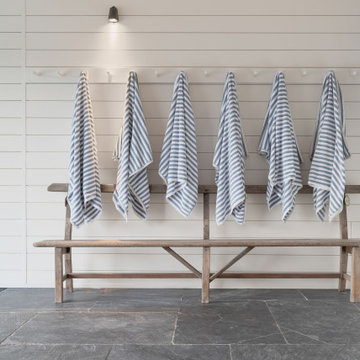
Minimalist contemporary detailing within this spa room in Cornwall, with a below ground hot-tub clad in slate, with white horizontal wall panelling and a vintage bench.
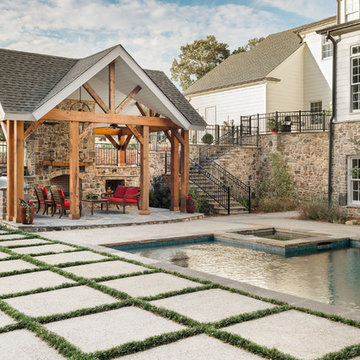
Old Farm Project - Pergola & Pool - Athens Building Company
Mittelgroßer Klassischer Pool hinter dem Haus in rechteckiger Form in Sonstige
Mittelgroßer Klassischer Pool hinter dem Haus in rechteckiger Form in Sonstige

The pool features a submerged spa and gradual entry platforms. Robert Benson Photography.
Mittelgroßes Landhaus Poolhaus hinter dem Haus in rechteckiger Form in New York
Mittelgroßes Landhaus Poolhaus hinter dem Haus in rechteckiger Form in New York
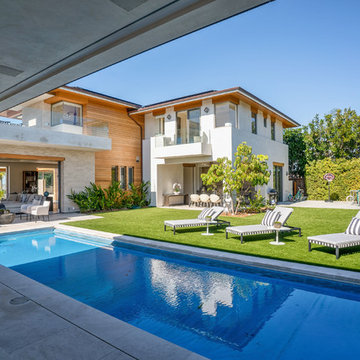
Großer Moderner Pool hinter dem Haus in rechteckiger Form mit Betonboden in Los Angeles
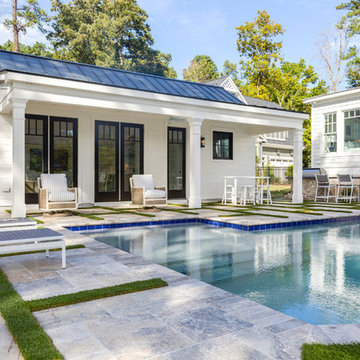
Jonathan Edwards Media
Großer Moderner Pool hinter dem Haus in individueller Form mit Natursteinplatten in Sonstige
Großer Moderner Pool hinter dem Haus in individueller Form mit Natursteinplatten in Sonstige
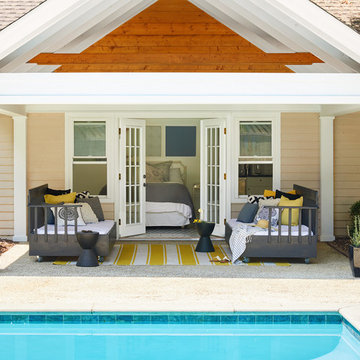
Gieves Anderson Photography
Großes Maritimes Poolhaus hinter dem Haus in Nashville
Großes Maritimes Poolhaus hinter dem Haus in Nashville
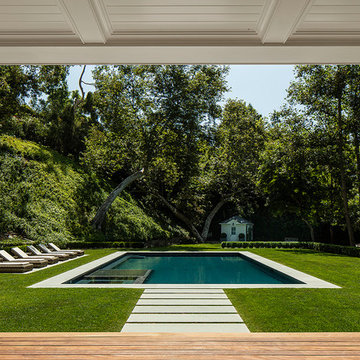
Manolo Langis
Klassisches Poolhaus hinter dem Haus in rechteckiger Form in Los Angeles
Klassisches Poolhaus hinter dem Haus in rechteckiger Form in Los Angeles
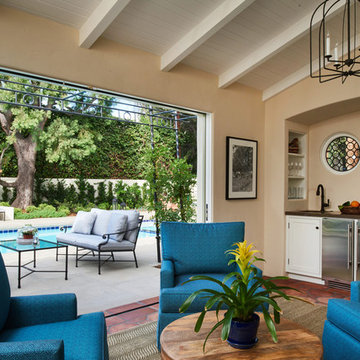
Poolhouse
Großer Mediterraner Pool hinter dem Haus in rechteckiger Form mit Betonboden in Los Angeles
Großer Mediterraner Pool hinter dem Haus in rechteckiger Form mit Betonboden in Los Angeles
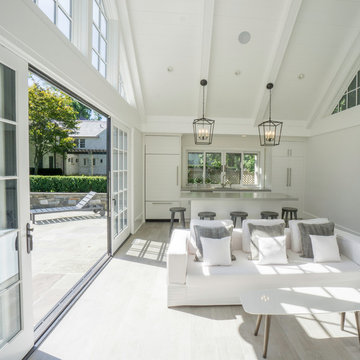
The owners of this pool house wanted a bright, airy and modern structure. It features a bathroom and a large space for entertaining and relaxing. A vaulted ceiling and oversized sliding glass doors bring the outdoors inside. Ceramic tile flooring is durable and enhances the contemporary, minimalistic vibe of the space.
Poolhaus mit Pool-Gartenbau Ideen und Design
1
