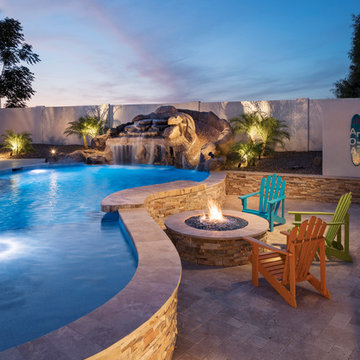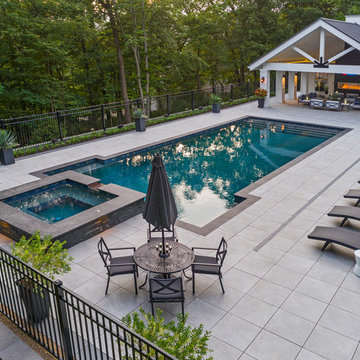Poolhaus mit Betonboden Ideen und Design
Suche verfeinern:
Budget
Sortieren nach:Heute beliebt
1 – 20 von 1.451 Fotos
1 von 3
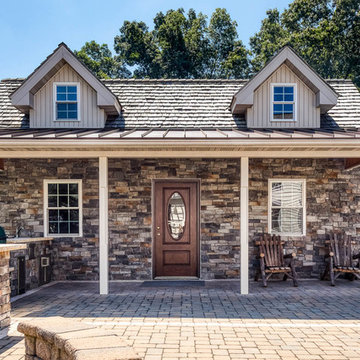
For this project, we were asked to create an outdoor living area around a newly-constructed pool.
We worked with the customer on the design, layout, and material selections. We constructed two decks: one with a vinyl pergola, and the other with a roof and screened-in porch. We installed Cambridge pavers around pool and walkways. We built custom seating walls and fire pit. Our team helped with selecting and installing planting beds and plants.
Closer to the pool we constructed a custom 16’x28’ pool house with a storage area, powder room, and finished entertaining area and loft area. The interior of finished area was lined with tongue-and-groove pine boards and custom trim. To complete the project, we installed aluminum fencing and designed and installed an outdoor kitchen. In the end, we helped this Berks County homeowner completely transform their backyard into a stunning outdoor living space.
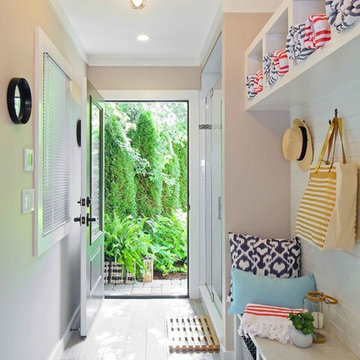
Susan Fisher
Großes Klassisches Poolhaus hinter dem Haus in rechteckiger Form mit Betonboden in New York
Großes Klassisches Poolhaus hinter dem Haus in rechteckiger Form mit Betonboden in New York
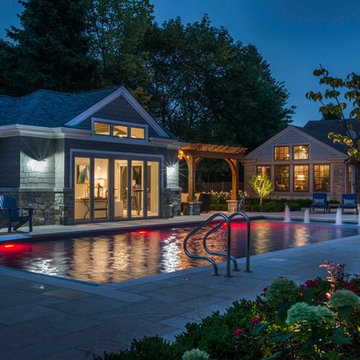
Request Free Quote
This swimming pool in Arlington Heights, Il measures 20'0" x 45'0", and the separate hot tub measures 7'0" x 9'0". A 6'0' x 20'0" sunshelf is adorned with bubbler water features. Automatic covers are on both the pool and hot tub. The pool finish is Ceramaquartz. The pool and spa coping are Valder's. Finally, for the kids there are basketball and volleyball systems. The fully-functional pool house is adjacent to the outdoor kitchen, which is covered by a lovely pergola.
Photos by Larry Huene
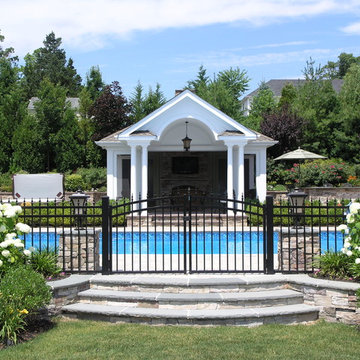
This backyard space offers plenty of sunny and shaded areas with a cabana, a pergola, and plantings. Family and guests will find a thoughtfully located outdoor kitchen with visibility to all the outdoor entertaining. Near the swimming pool, is a built-in spa on the opposite side of the cabana - which contains foldaway glass doors for easy access.
The golf enthusiasts will find themselves on the putting green tucked away in the corner of the property.
Throughout the spaces, Unilock Brussels block, Cumberland brown, and a larger veneer stone was used to tie together the beiges on the house. Final pops of colors come from the plantings.
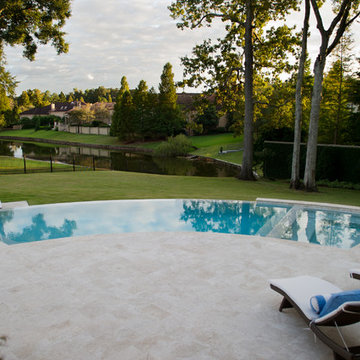
Kleiner Moderner Pool hinter dem Haus in individueller Form mit Betonboden in New Orleans
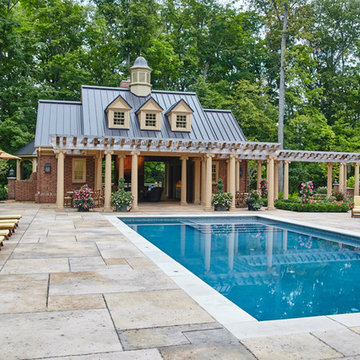
Geräumiges Klassisches Poolhaus hinter dem Haus in rechteckiger Form mit Betonboden in Sonstige
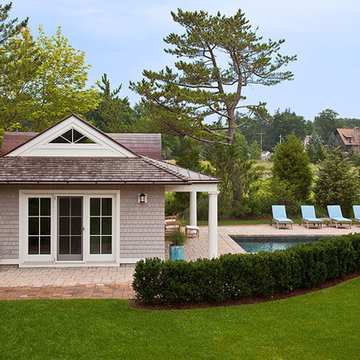
The roofline, reminiscent of an Asian farmhouse, is clad with yellow cedar shingles. The gable ends feature triangular windows which permit natural light to enter the loft space within.
Jim Fiora Photography LLC
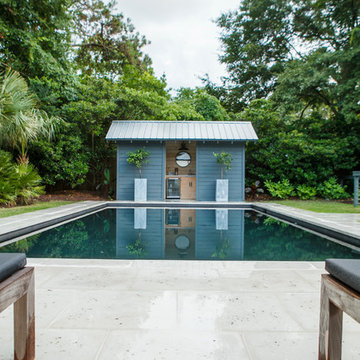
Karson Photography
Mittelgroßes Modernes Poolhaus hinter dem Haus in rechteckiger Form mit Betonboden in Charleston
Mittelgroßes Modernes Poolhaus hinter dem Haus in rechteckiger Form mit Betonboden in Charleston
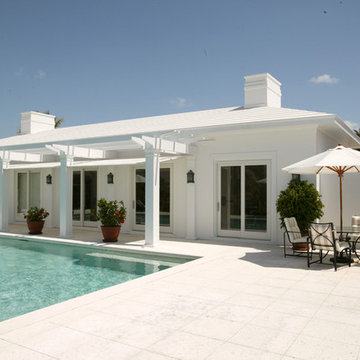
Toby Richards Photography www.tobyrichardsphoto.com
Mittelgroßer Pool hinter dem Haus in rechteckiger Form mit Betonboden in Sonstige
Mittelgroßer Pool hinter dem Haus in rechteckiger Form mit Betonboden in Sonstige
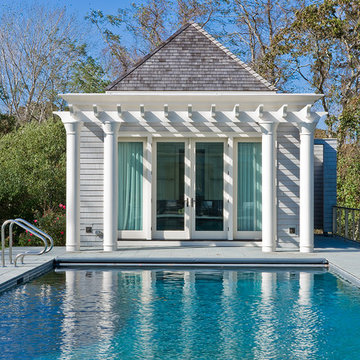
Michael Lee
Mittelgroßes Klassisches Poolhaus in rechteckiger Form mit Betonboden in Boston
Mittelgroßes Klassisches Poolhaus in rechteckiger Form mit Betonboden in Boston
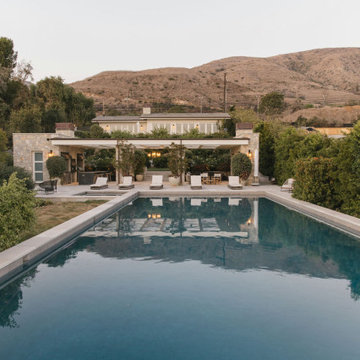
Burdge Architects- Traditional Cape Cod Style Home. Located in Malibu, CA.
Pool and Pool house. Guest house on level above.
Geräumiger Maritimer Pool hinter dem Haus in rechteckiger Form mit Betonboden in Los Angeles
Geräumiger Maritimer Pool hinter dem Haus in rechteckiger Form mit Betonboden in Los Angeles
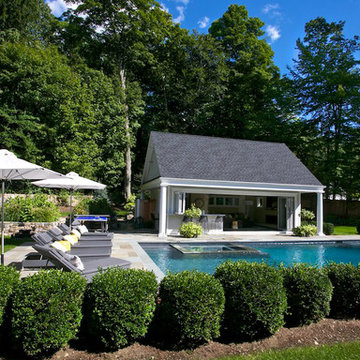
Großer Moderner Pool hinter dem Haus in rechteckiger Form mit Betonboden in New York
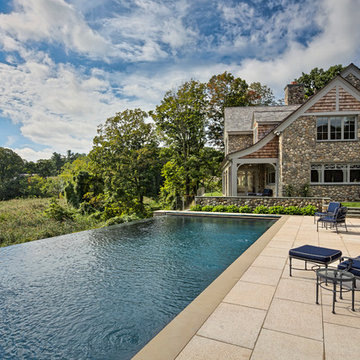
The house and swimming pool were designed to take full advantage of the magnificent and idyllic setting. A custom, Nutmeg Round retaining wall was built to raise and level the property and keep the swimming pool close to the home. A vanishing edge runs over 40ft along the full length of the pool and gives the illusion of dropping into the wetlands below. The pools is surrounded by an expansive, earth color Sahara Granite deck and equipped with an automatic cover.
Phil Nelson Imaging
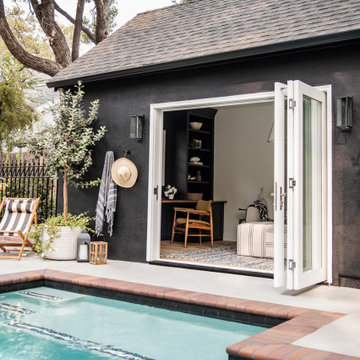
Edge of the textured pool leads right up to the sliding doors of pool house, which can be used as a guest house!
Kleines Poolhaus hinter dem Haus in individueller Form mit Betonboden in Sacramento
Kleines Poolhaus hinter dem Haus in individueller Form mit Betonboden in Sacramento
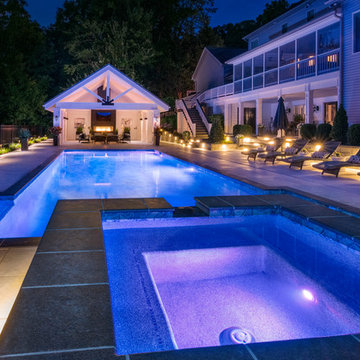
A So-CAL inspired Pool Pavilion Oasis in Central PA
Großer Klassischer Pool hinter dem Haus in rechteckiger Form mit Betonboden in Sonstige
Großer Klassischer Pool hinter dem Haus in rechteckiger Form mit Betonboden in Sonstige
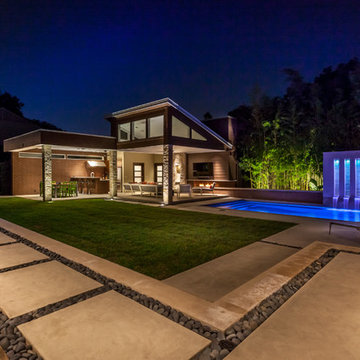
LAIR Architectural + Interior Photography
Großes Modernes Poolhaus hinter dem Haus in rechteckiger Form mit Betonboden in Dallas
Großes Modernes Poolhaus hinter dem Haus in rechteckiger Form mit Betonboden in Dallas
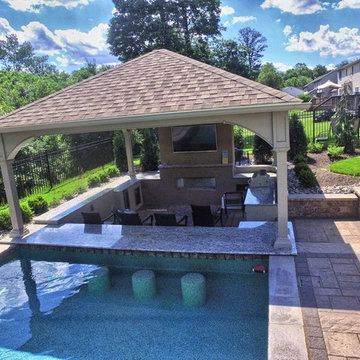
Großer Klassischer Pool hinter dem Haus in rechteckiger Form mit Betonboden in Philadelphia
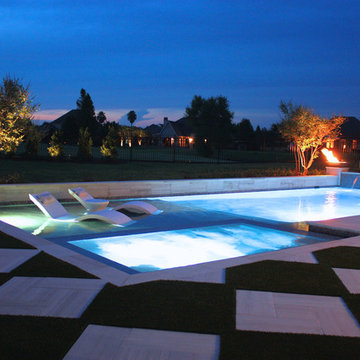
Mittelgroßer Moderner Pool hinter dem Haus in rechteckiger Form mit Betonboden in New Orleans
Poolhaus mit Betonboden Ideen und Design
1
