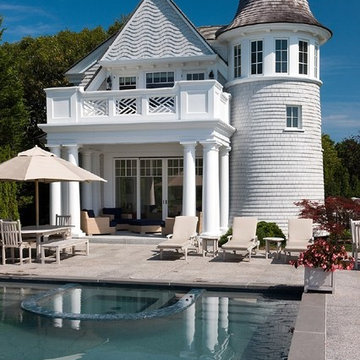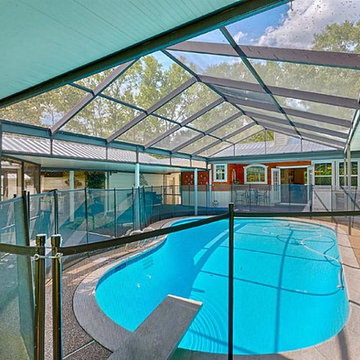Poolhaus mit Granitsplitt Ideen und Design
Suche verfeinern:
Budget
Sortieren nach:Heute beliebt
1 – 20 von 34 Fotos
1 von 3
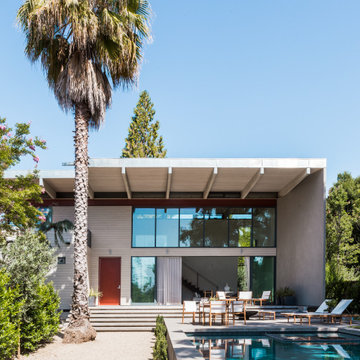
A city couple looking for a place to escape to in St. Helena, in Napa Valley, built this modern home, designed by Butler Armsden Architects. The double height main room of the house is a living room, breakfast room and kitchen. It opens through sliding doors to an outdoor dining room and lounge. We combined their treasured family heirlooms with sleek furniture to create an eclectic and relaxing sanctuary.
---
Project designed by ballonSTUDIO. They discreetly tend to the interior design needs of their high-net-worth individuals in the greater Bay Area and to their second home locations.
For more about ballonSTUDIO, see here: https://www.ballonstudio.com/
To learn more about this project, see here: https://www.ballonstudio.com/st-helena-sanctuary
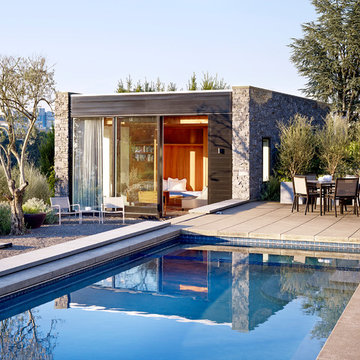
Portland Heights home, designed by Allied Works Architecture. Guest house with Pool.
Photo by Jeremy Bittermann
Mittelgroßer Moderner Pool hinter dem Haus in rechteckiger Form mit Granitsplitt in Portland
Mittelgroßer Moderner Pool hinter dem Haus in rechteckiger Form mit Granitsplitt in Portland
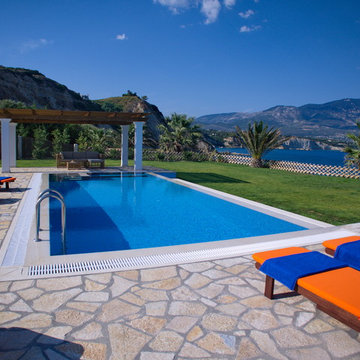
freelance holidays
Großer Maritimer Pool hinter dem Haus in rechteckiger Form mit Granitsplitt in Sonstige
Großer Maritimer Pool hinter dem Haus in rechteckiger Form mit Granitsplitt in Sonstige
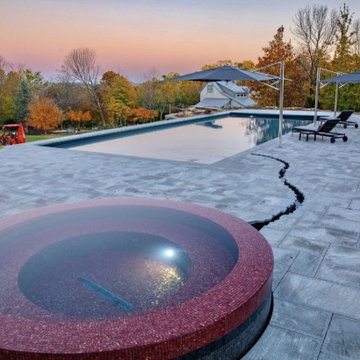
Take a look at this monster pool project designed and under construction by Liquidscapes! We were retained to put the granite icing on this amazing cake! www.gardenartisansllc.com
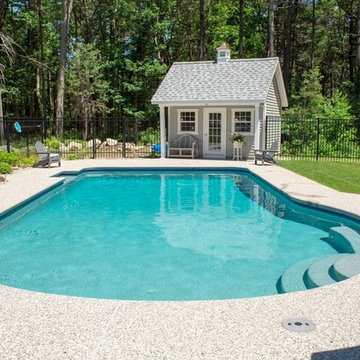
Mittelgroßer Klassischer Pool hinter dem Haus in individueller Form mit Granitsplitt in Boston
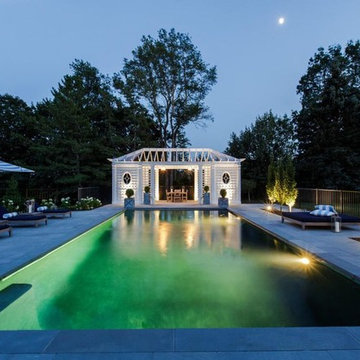
Pool perfection. Elegant pool house painted in Benjamin Moore exterior white Moorglo Soft gloss for a perfect contrast. Exterior Residential Painting in New Canaan, CT
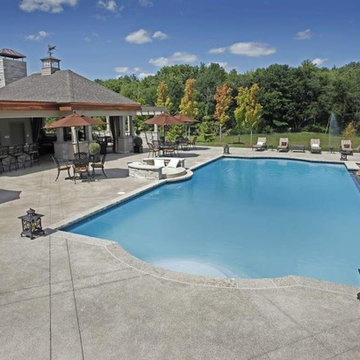
This is the kind of pool you build when you regularly entertain 100 or more guests at your country estate. The classic formal look is established with symmetrical lines and a round stone lounging area centred across from the zero edge spill wall. The pool's white Armourcoat interior is livened with blue quartz crystals and bordered with Wiarton flagstone coping and exposed aggregate deck with architectural cuts. The massive adjoining cabana contains a full kitchen, wet bar, enclosed interior TV room and full bathroom. (22 x 44, rectangular with Roman ends)
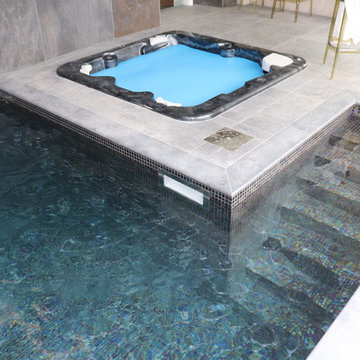
The project brief was to extend an existing stone Victorian ‘villa’ in rural Lothersdale, Yorkshire. This is detailed in two parts, in both a vernacular dressed stonework extension (built sustainably from re-purposed stone salvaged from demolished out-buildings, garden walls and patios from the site), contrasting with a far more contemporary-looking, ashlar limestone-clad and glazed-wall swimming pool. The new pool is dug into the existing sloped hillside garden and set within a relaid terraced lawn, with dry stone retaining walls and a limestone ‘scree-bed’ surround. The new building sits within a refurbished kitchen walled garden, complete with re-built stone shed with attached new cedar greenhouse. Pool and space heating is by an Air Source Heat Pump, with electric boosted by a roof-mounted PV solar system – complete with powervault battery storage inside.
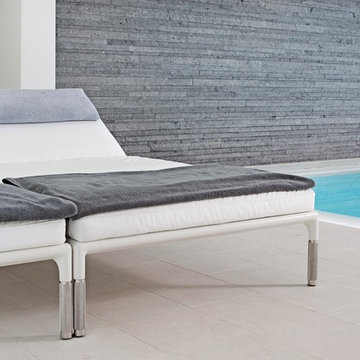
Matthias Malpricht
Großer Moderner Pool neben dem Haus in individueller Form mit Granitsplitt in Sonstige
Großer Moderner Pool neben dem Haus in individueller Form mit Granitsplitt in Sonstige
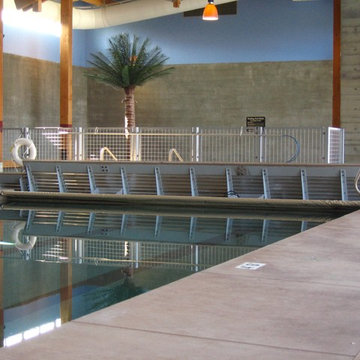
BBDeck Pool Cover Decking System with concrete finish
Großer Klassischer Pool in rechteckiger Form mit Granitsplitt in Sonstige
Großer Klassischer Pool in rechteckiger Form mit Granitsplitt in Sonstige
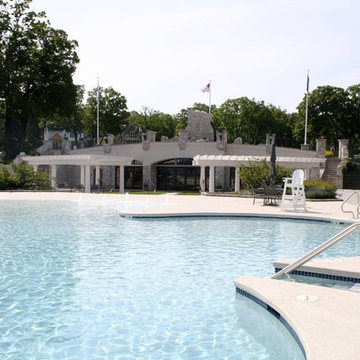
Sub-terranean community clubhouse on Lake Geneva, Wisconsin.
Mark Benner
Großer Klassischer Pool hinter dem Haus in individueller Form mit Granitsplitt in Chicago
Großer Klassischer Pool hinter dem Haus in individueller Form mit Granitsplitt in Chicago
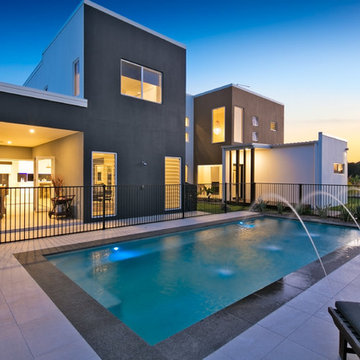
The angles add dimension to this custom designed home with a stunning swimming pool that can be seen from various spaces in the home.
Mittelgroßes Modernes Poolhaus neben dem Haus in rechteckiger Form mit Granitsplitt in Brisbane
Mittelgroßes Modernes Poolhaus neben dem Haus in rechteckiger Form mit Granitsplitt in Brisbane
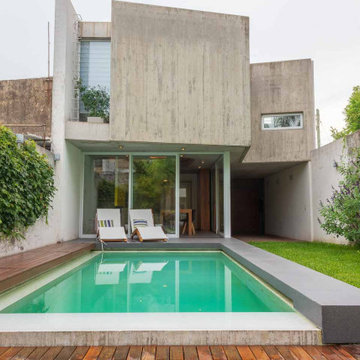
Geräumiger Moderner Pool in rechteckiger Form mit Granitsplitt in Mailand
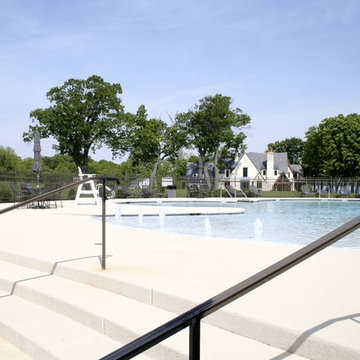
Photographer: Mark E. Benner, AIA
Sub-terranean community clubhouse on Lake Geneva, Wisconsin. Clover leaf pool with entry ramp.
Großer Klassischer Pool hinter dem Haus in individueller Form mit Granitsplitt in Chicago
Großer Klassischer Pool hinter dem Haus in individueller Form mit Granitsplitt in Chicago
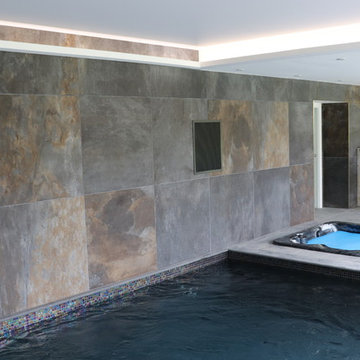
The project brief was to extend an existing stone Victorian ‘villa’ in rural Lothersdale, Yorkshire. This is detailed in two parts, in both a vernacular dressed stonework extension (built sustainably from re-purposed stone salvaged from demolished out-buildings, garden walls and patios from the site), contrasting with a far more contemporary-looking, ashlar limestone-clad and glazed-wall swimming pool. The new pool is dug into the existing sloped hillside garden and set within a relaid terraced lawn, with dry stone retaining walls and a limestone ‘scree-bed’ surround. The new building sits within a refurbished kitchen walled garden, complete with re-built stone shed with attached new cedar greenhouse. Pool and space heating is by an Air Source Heat Pump, with electric boosted by a roof-mounted PV solar system – complete with powervault battery storage inside.
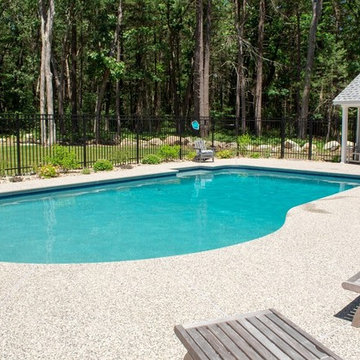
Mittelgroßer Klassischer Pool hinter dem Haus in individueller Form mit Granitsplitt in Boston
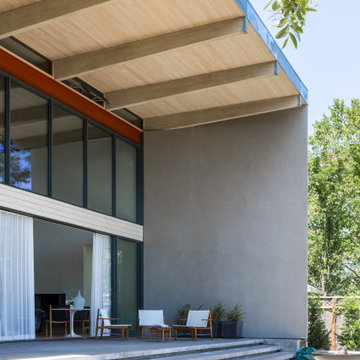
A city couple looking for a place to escape to in St. Helena, in Napa Valley, built this modern home, designed by Butler Armsden Architects. The double height main room of the house is a living room, breakfast room and kitchen. It opens through sliding doors to an outdoor dining room and lounge. We combined their treasured family heirlooms with sleek furniture to create an eclectic and relaxing sanctuary.
---
Project designed by ballonSTUDIO. They discreetly tend to the interior design needs of their high-net-worth individuals in the greater Bay Area and to their second home locations.
For more about ballonSTUDIO, see here: https://www.ballonstudio.com/
To learn more about this project, see here: https://www.ballonstudio.com/st-helena-sanctuary
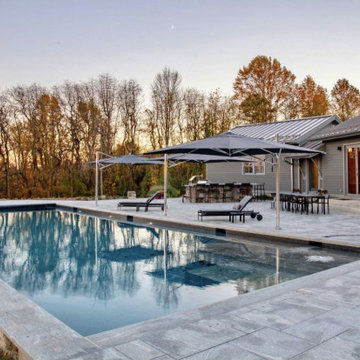
Take a look at this monster pool project designed and under construction by Liquidscapes! We were retained to put the granite icing on this amazing cake! www.gardenartisansllc.com
Poolhaus mit Granitsplitt Ideen und Design
1
