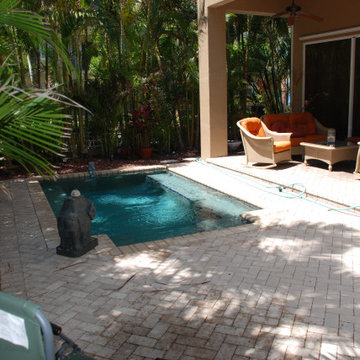Pool mit Pflastersteinen und Stempelbeton Ideen und Design
Suche verfeinern:
Budget
Sortieren nach:Heute beliebt
1 – 20 von 13.944 Fotos
1 von 3

This stunning pool has an Antigua Pebble finish, tanning ledge and 5 bar seats. The L-shaped, open-air cabana houses an outdoor living room with a custom fire table, a large kitchen with stainless steel appliances including a sink, refrigerator, wine cooler and grill, a spacious dining and bar area with leathered granite counter tops and a spa like bathroom with an outdoor shower making it perfect for entertaining both small family cookouts and large parties.

We were contacted by a family named Pesek who lived near Memorial Drive on the West side of Houston. They lived in a stately home built in the late 1950’s. Many years back, they had contracted a local pool company to install an old lagoon-style pool, which they had since grown tired of. When they initially called us, they wanted to know if we could build them an outdoor room at the far end of the swimming pool. We scheduled a free consultation at a time convenient to them, and we drove out to their residence to take a look at the property.
After a quick survey of the back yard, rear of the home, and the swimming pool, we determined that building an outdoor room as an addition to their existing landscaping design would not bring them the results they expected. The pool was visibly dated with an early “70’s” look, which not only clashed with the late 50’s style of home architecture, but guaranteed an even greater clash with any modern-style outdoor room we constructed. Luckily for the Peseks, we offered an even better landscaping plan than the one they had hoped for.
We proposed the construction of a new outdoor room and an entirely new swimming pool. Both of these new structures would be built around the classical geometry of proportional right angles. This would allow a very modern design to compliment an older home, because basic geometric patterns are universal in many architectural designs used throughout history. In this case, both the swimming pool and the outdoor rooms were designed as interrelated quadrilateral forms with proportional right angles that created the illusion of lengthened distance and a sense of Classical elegance. This proved a perfect complement to a house that had originally been built as a symbolic emblem of a simpler, more rugged and absolute era.
Though reminiscent of classical design and complimentary to the conservative design of the home, the interior of the outdoor room was ultra-modern in its array of comfort and convenience. The Peseks felt this would be a great place to hold birthday parties for their child. With this new outdoor room, the Peseks could take the party outside at any time of day or night, and at any time of year. We also built the structure to be fully functional as an outdoor kitchen as well as an outdoor entertainment area. There was a smoker, a refrigerator, an ice maker, and a water heater—all intended to eliminate any need to return to the house once the party began. Seating and entertainment systems were also added to provide state of the art fun for adults and children alike. We installed a flat-screen plasma TV, and we wired it for cable.
The swimming pool was built between the outdoor room and the rear entrance to the house. We got rid of the old lagoon-pool design which geometrically clashed with the right angles of the house and outdoor room. We then had a completely new pool built, in the shape of a rectangle, with a rather innovative coping design.
We showcased the pool with a coping that rose perpendicular to the ground out of the stone patio surface. This reinforced our blend of contemporary look with classical right angles. We saved the client an enormous amount of money on travertine by setting the coping so that it does not overhang with the tile. Because the ground between the house and the outdoor room gradually dropped in grade, we used the natural slope of the ground to create another perpendicular right angle at the end of the pool. Here, we installed a waterfall which spilled over into a heated spa. Although the spa was fed from within itself, it was built to look as though water was coming from within the pool.
The ultimate result of all of this is a new sense of visual “ebb and flow,” so to speak. When Mr. Pesek sits in his couch facing his house, the earth appears to rise up first into an illuminated pool which leads the way up the steps to his home. When he sits in his spa facing the other direction, the earth rises up like a doorway to his outdoor room, where he can comfortably relax in the water while he watches TV. For more the 20 years Exterior Worlds has specialized in servicing many of Houston's fine neighborhoods.

Jim Bartsch Photography
Großer Retro Schwimmteich hinter dem Haus in rechteckiger Form mit Stempelbeton in Santa Barbara
Großer Retro Schwimmteich hinter dem Haus in rechteckiger Form mit Stempelbeton in Santa Barbara
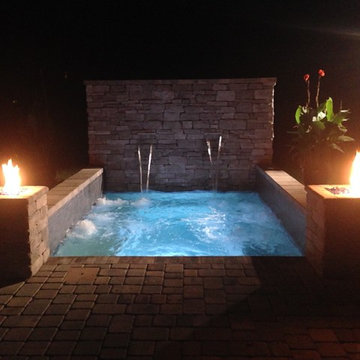
Cocktail Pool (Heated with 12 Therapy Jets) with 2 Shear Descent Falls and 2 Fire Features accented with stone veneer
Kleiner Moderner Whirlpool hinter dem Haus in rechteckiger Form mit Pflastersteinen in Jacksonville
Kleiner Moderner Whirlpool hinter dem Haus in rechteckiger Form mit Pflastersteinen in Jacksonville

Großer Klassischer Pool hinter dem Haus in rechteckiger Form mit Pflastersteinen in San Francisco
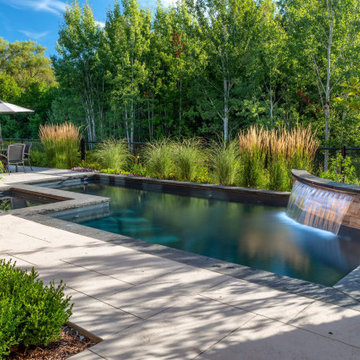
This backyard leisure retreat is the highlight of a new retirement residence for a couple in Aurora. They pursued an outdoor living lifestyle and asked Betz to include features they could enjoy throughout the day, from morning to evening. The yard may be compact, but it is brimming with aesthetic appeal and practicality.
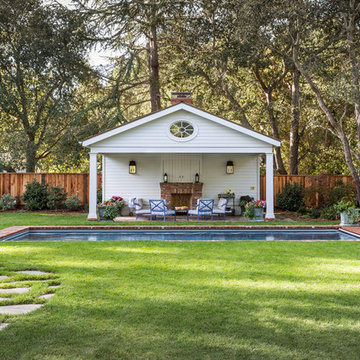
Furnishings by Tineke Triggs of Artistic Designs for Living. Photography by Laura Hull.
Großer Klassischer Pool hinter dem Haus in rechteckiger Form mit Pflastersteinen in San Francisco
Großer Klassischer Pool hinter dem Haus in rechteckiger Form mit Pflastersteinen in San Francisco
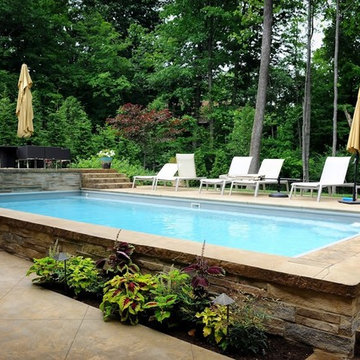
Mittelgroßer Moderner Pool hinter dem Haus in rechteckiger Form mit Stempelbeton in Sonstige
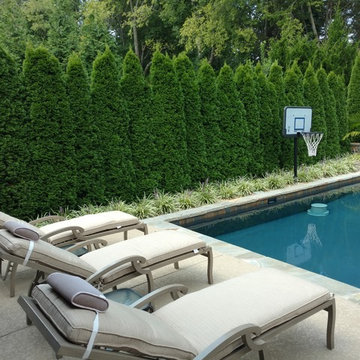
Instant privacy screening for swimming pool with Emerald Green Arborvitae hedge!
Mittelgroßer Klassischer Pool hinter dem Haus in rechteckiger Form mit Stempelbeton in Nashville
Mittelgroßer Klassischer Pool hinter dem Haus in rechteckiger Form mit Stempelbeton in Nashville
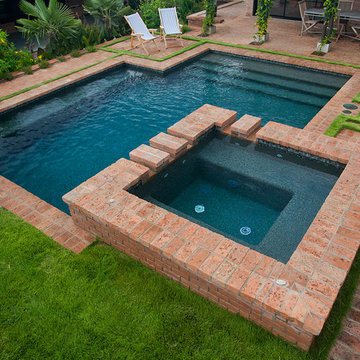
Robert Shaw photographer
Kleiner Klassischer Pool hinter dem Haus in individueller Form mit Pflastersteinen in Austin
Kleiner Klassischer Pool hinter dem Haus in individueller Form mit Pflastersteinen in Austin
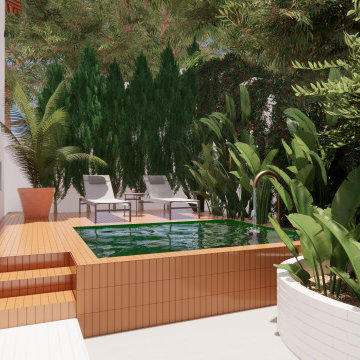
Oberirdischer, Kleiner Moderner Pool hinter dem Haus in rechteckiger Form mit Pool-Gartenbau und Pflastersteinen in Los Angeles
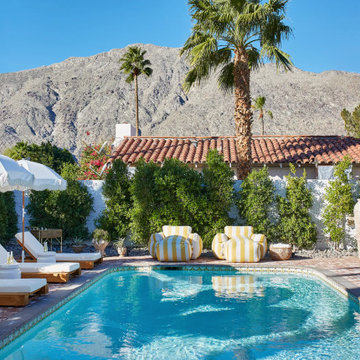
Pool Oasis
Großer Mediterraner Pool hinter dem Haus in rechteckiger Form mit Pflastersteinen in Los Angeles
Großer Mediterraner Pool hinter dem Haus in rechteckiger Form mit Pflastersteinen in Los Angeles
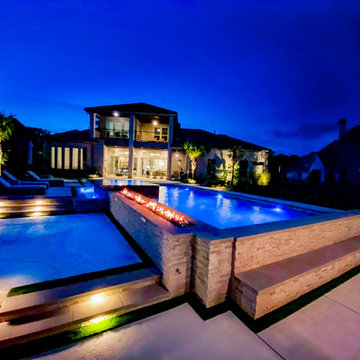
Beautiful modern pool project in Southlake, TX designed by Mike Farley. It has a large cabana with a outdoor kitchen and fireplace. The hillside was terraced to create different gathering areas. The desire for great water features resulted in the back of the fire feature creating an awesome sound with a water wall and the cabana bench back created a spot for the sheer descents. The lush tropical plantings accented with raised planters and synthetic grass provide privacy with the neighbors and will grow into paradise. Constructed by Claffey Pools & landscape by Joey Designs. Photo by Mike Farley.
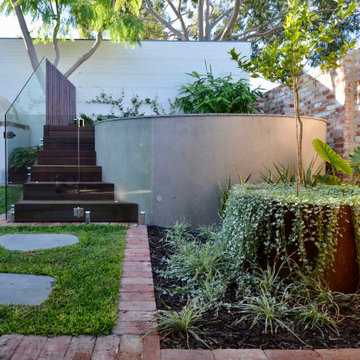
Kleiner, Oberirdischer Moderner Pool hinter dem Haus in runder Form mit Pflastersteinen und Pool-Gartenbau in Perth
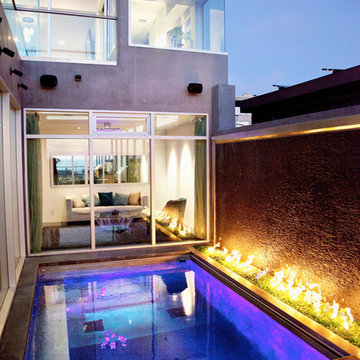
Custom Stainless Steel Swim Spa with LED Lighting, Entry Stairway, Built in Seating, Back Fire Wall Feature, Water Wall Feature and Automatic Safety Cover 180" x 132" x 72"
Architect: David Hertz, Studio of Environmental Architecture
Builder: Epic Construction
Photo Credit: Copyright Cason Leh
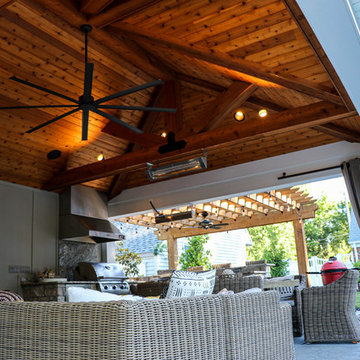
A beautiful poolside outdoor room with a gorgeous fireplace, outdoor grilling and beverage center, living room area, bar seating, and a pergola.
Großes Rustikales Poolhaus hinter dem Haus mit Stempelbeton in St. Louis
Großes Rustikales Poolhaus hinter dem Haus mit Stempelbeton in St. Louis
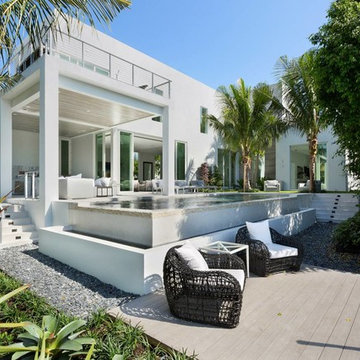
Pool
Oberirdischer, Mittelgroßer Moderner Pool hinter dem Haus in rechteckiger Form mit Stempelbeton in Miami
Oberirdischer, Mittelgroßer Moderner Pool hinter dem Haus in rechteckiger Form mit Stempelbeton in Miami
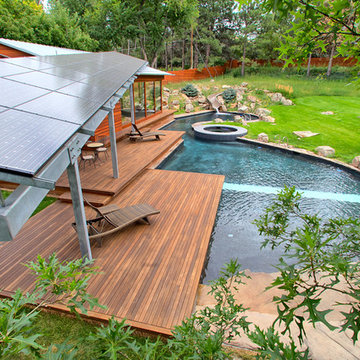
Beautiful pool house with large sliding glass doors and windows overlooks a contemporary pool. Pool covers automatically wind down into the bottom of the pool, leaving behind a glassy surface of water. Serenity at it's finest. Professionally landscaped area complements the sharp angles of the pool house.
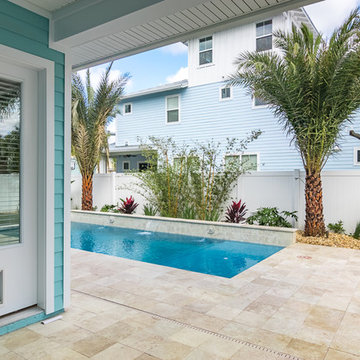
Kleines Maritimes Sportbecken hinter dem Haus in rechteckiger Form mit Wasserspiel und Pflastersteinen in Jacksonville
Pool mit Pflastersteinen und Stempelbeton Ideen und Design
1
