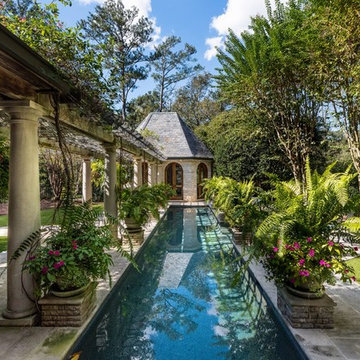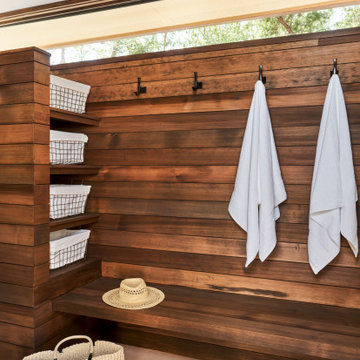Poolhaus Ideen und Design
Suche verfeinern:
Budget
Sortieren nach:Heute beliebt
1 – 20 von 12.028 Fotos
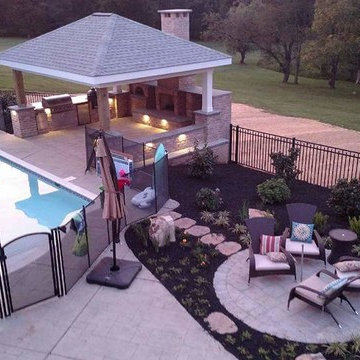
Pavilion with fireplace, Pizza oven and outdoor Kitchen.
Mittelgroßer Klassischer Pool hinter dem Haus in rechteckiger Form mit Stempelbeton in Baltimore
Mittelgroßer Klassischer Pool hinter dem Haus in rechteckiger Form mit Stempelbeton in Baltimore

This steel and wood covered patio makes for a great outdoor living and dining area overlooking the pool There is also a pool cabana with a fireplace and a TV for lounging poolside.
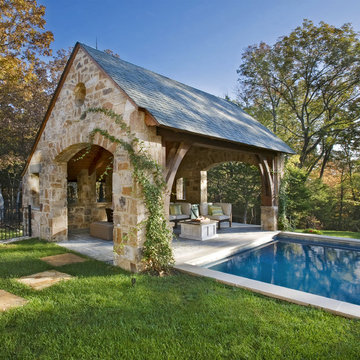
A traditional house that meanders around courtyards built as though it where built in stages over time. Well proportioned and timeless. Presenting its modest humble face this large home is filled with surprises as it demands that you take your time to experiance it.
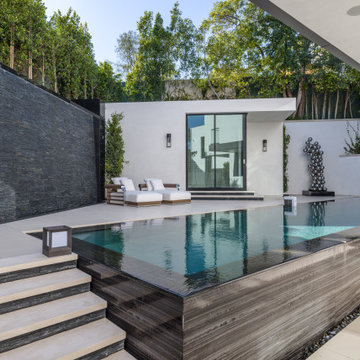
Gefliester, Mittelgroßer Moderner Pool hinter dem Haus in rechteckiger Form in Orange County
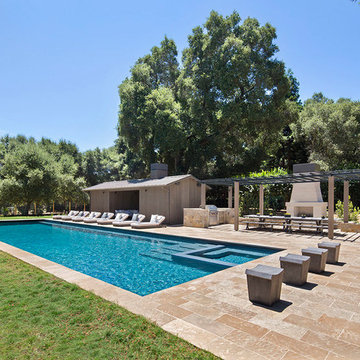
The Pool House area of this estate has space for several activities to occur simultaneously.
Großes Landhausstil Poolhaus hinter dem Haus in rechteckiger Form mit Natursteinplatten in San Francisco
Großes Landhausstil Poolhaus hinter dem Haus in rechteckiger Form mit Natursteinplatten in San Francisco
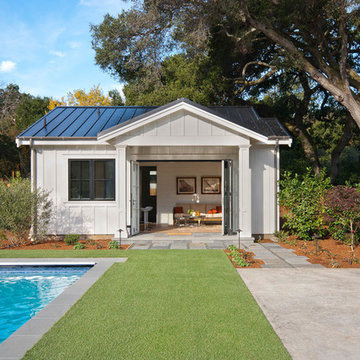
Mittelgroßer Landhaus Pool hinter dem Haus in rechteckiger Form mit Betonplatten in San Francisco
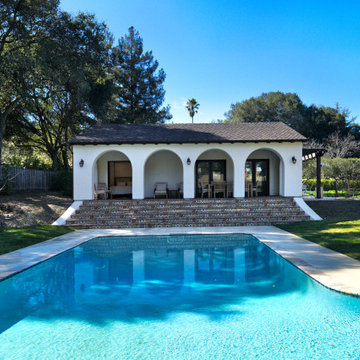
The in-ground pool connects the main house to this pool house.
Mittelgroßes Mediterranes Poolhaus hinter dem Haus in L-Form mit Betonplatten in San Francisco
Mittelgroßes Mediterranes Poolhaus hinter dem Haus in L-Form mit Betonplatten in San Francisco
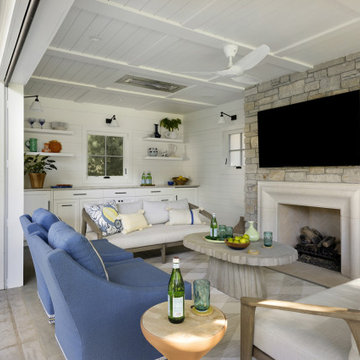
Contractor: Dovetail Renovation
Interiors: Martha Dayton Design
Landscape: Keenan & Sveiven
Photography: Spacecrafting
Klassisches Poolhaus hinter dem Haus in Minneapolis
Klassisches Poolhaus hinter dem Haus in Minneapolis
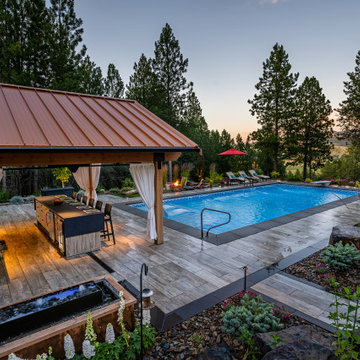
optimal entertaining.
Without a doubt, this is one of those projects that has a bit of everything! In addition to the sun-shelf and lumbar jets in the pool, guests can enjoy a full outdoor shower and locker room connected to the outdoor kitchen. Modeled after the homeowner's favorite vacation spot in Cabo, the cabana-styled covered structure and kitchen with custom tiling offer plenty of bar seating and space for barbecuing year-round. A custom-fabricated water feature offers a soft background noise. The sunken fire pit with a gorgeous view of the valley sits just below the pool. It is surrounded by boulders for plenty of seating options. One dual-purpose retaining wall is a basalt slab staircase leading to our client's garden. Custom-designed for both form and function, this area of raised beds is nestled under glistening lights for a warm welcome.
Each piece of this resort, crafted with precision, comes together to create a stunning outdoor paradise! From the paver patio pool deck to the custom fire pit, this landscape will be a restful retreat for our client for years to come!
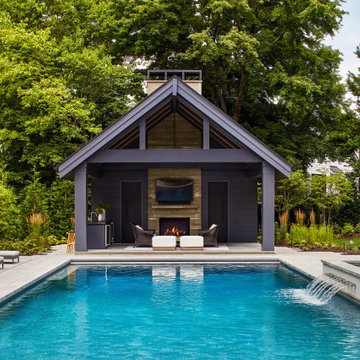
Großes Poolhaus hinter dem Haus in rechteckiger Form mit Betonboden in Washington, D.C.
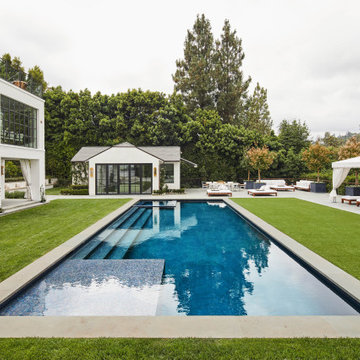
Rear yard with pool and pool house of a now Classical Contemporary residence in Los Angeles, CA.
Großer Klassischer Pool hinter dem Haus in rechteckiger Form in Los Angeles
Großer Klassischer Pool hinter dem Haus in rechteckiger Form in Los Angeles
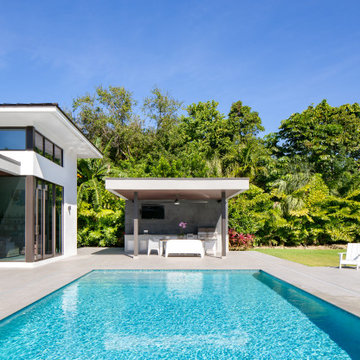
Großer Moderner Pool hinter dem Haus in rechteckiger Form mit Betonboden in Miami
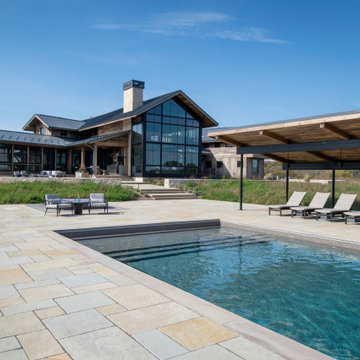
Nestled on 90 acres of peaceful prairie land, this modern rustic home blends indoor and outdoor spaces with natural stone materials and long, beautiful views. Featuring ORIJIN STONE's Westley™ Limestone veneer on both the interior and exterior, as well as our Tupelo™ Limestone interior tile, pool and patio paving.
Architecture: Rehkamp Larson Architects Inc
Builder: Hagstrom Builders
Landscape Architecture: Savanna Designs, Inc
Landscape Install: Landscape Renovations MN
Masonry: Merlin Goble Masonry Inc
Interior Tile Installation: Diamond Edge Tile
Interior Design: Martin Patrick 3
Photography: Scott Amundson Photography
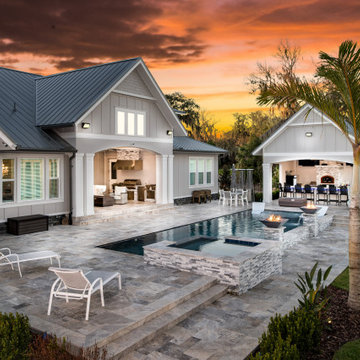
Großer Maritimer Pool hinter dem Haus in rechteckiger Form mit Natursteinplatten in Tampa
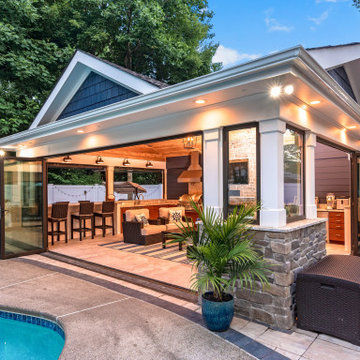
A new pool house structure for a young family, featuring a space for family gatherings and entertaining. The highlight of the structure is the featured 2 sliding glass walls, which opens the structure directly to the adjacent pool deck. The space also features a fireplace, indoor kitchen, and bar seating with additional flip-up windows.
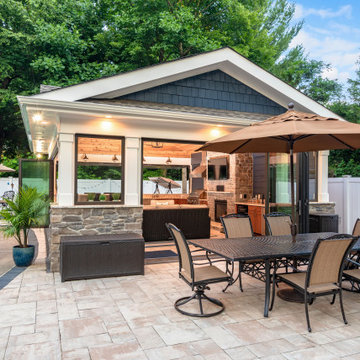
A new pool house structure for a young family, featuring a space for family gatherings and entertaining. The highlight of the structure is the featured 2 sliding glass walls, which opens the structure directly to the adjacent pool deck. The space also features a fireplace, indoor kitchen, and bar seating with additional flip-up windows.
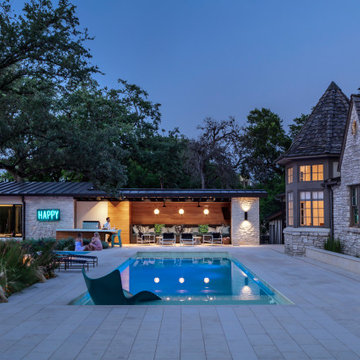
Mittelgroßes Modernes Poolhaus hinter dem Haus in rechteckiger Form mit Natursteinplatten in Austin
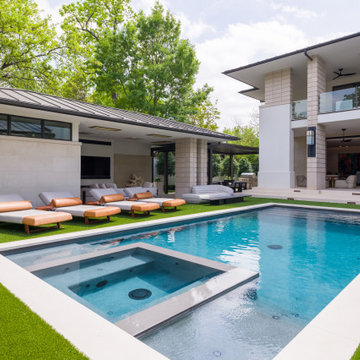
rear yard with pool and cabana
Geräumiges Mid-Century Poolhaus hinter dem Haus in rechteckiger Form mit Natursteinplatten in Dallas
Geräumiges Mid-Century Poolhaus hinter dem Haus in rechteckiger Form mit Natursteinplatten in Dallas
Poolhaus Ideen und Design
1
