Preiswerte Arbeitszimmer mit Deckengestaltungen Ideen und Design
Suche verfeinern:
Budget
Sortieren nach:Heute beliebt
1 – 20 von 210 Fotos
1 von 3

Kleines Klassisches Arbeitszimmer ohne Kamin mit Arbeitsplatz, weißer Wandfarbe, Laminat, Einbau-Schreibtisch, braunem Boden und gewölbter Decke in Orange County
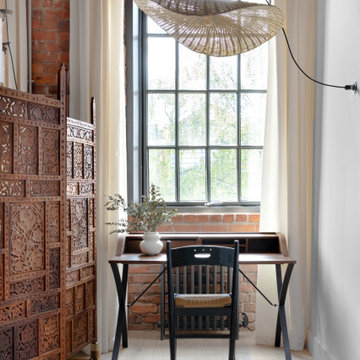
Kleines Rustikales Arbeitszimmer mit Arbeitsplatz, weißer Wandfarbe, braunem Holzboden, freistehendem Schreibtisch, braunem Boden, freigelegten Dachbalken und Ziegelwänden in Manchester
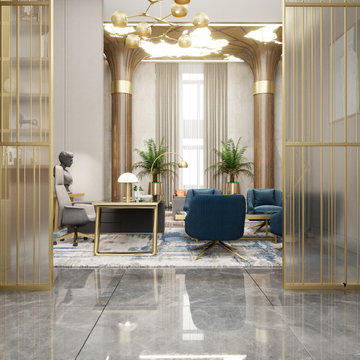
Geräumiges Modernes Arbeitszimmer mit weißer Wandfarbe, Porzellan-Bodenfliesen, freistehendem Schreibtisch, grauem Boden, Holzdecke und Wandpaneelen in Sonstige
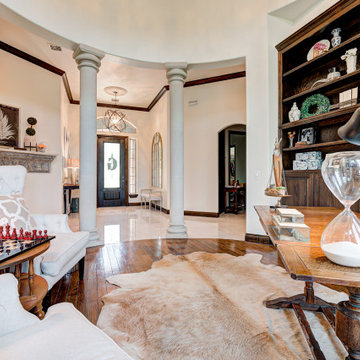
space planning, new paint, lighter furniture created the look client desired. We also custom built doors to enclose a third of the shelves to create a solid backdrop to the furniture
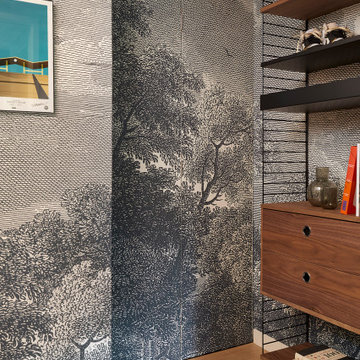
This 1960s home was in original condition and badly in need of some functional and cosmetic updates. We opened up the great room into an open concept space, converted the half bathroom downstairs into a full bath, and updated finishes all throughout with finishes that felt period-appropriate and reflective of the owner's Asian heritage.

コア型収納で職住を別ける家
本計画は、京都市左京区にある築30年、床面積73㎡のマンショリノベーションです。
リモートワークをされるご夫婦で作業スペースと生活のスペースをゆるやかに分ける必要がありました。
そこで、マンション中心部にコアとなる収納を設け職と住を分ける計画としました。
約6mのカウンターデスクと背面には、収納を設けています。コンパクトにまとめられた
ワークスペースは、人の最小限の動作で作業ができるスペースとなっています。また、
ふんだんに設けられた収納スペースには、仕事の物だけではなく、趣味の物なども収納
することができます。仕事との物と、趣味の物がまざりあうことによっても、ゆとりがうまれています。
近年リモートワークが増加している中で、職と住との関係性が必要となっています。
多様化する働き方と住まいの考えかたをコア型収納でゆるやかに繋げることにより、
ONとOFFを切り替えながらも、豊かに生活ができる住宅となりました。
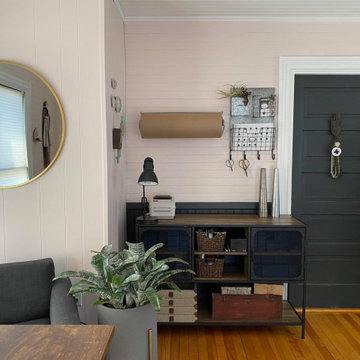
Once a dark, almost claustrophobic wooden box, I used modern colors and strong pieces with an industrial edge to bring light and functionality to this jewelers home studio.
The blush works so magically with the charcoal grey on the walls and the furnishings stand up to the burly workbench which takes pride of place in the room. The blush doubles down and acts as a feminine edge on an otherwise very masculine room. The addition of greenery and gold accents on frames, plant stands and the mirror help that along and also lighten and soften the whole space.
Check out the 'Before & After' gallery on my website. www.MCID.me
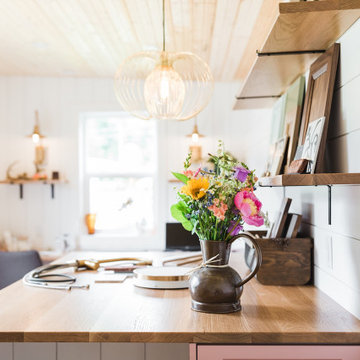
Kleines Landhaus Nähzimmer mit weißer Wandfarbe, Vinylboden, Einbau-Schreibtisch, braunem Boden, Holzdecke und Holzdielenwänden
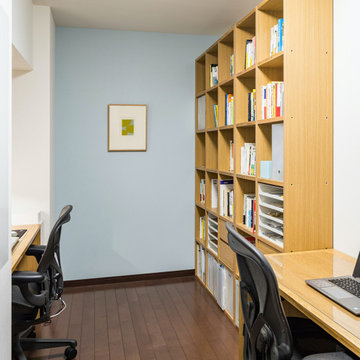
書斎の壁にはアートを飾って
Mittelgroßes Nordisches Arbeitszimmer ohne Kamin mit Arbeitsplatz, blauer Wandfarbe, dunklem Holzboden, freistehendem Schreibtisch, Tapetendecke und Tapetenwänden in Tokio
Mittelgroßes Nordisches Arbeitszimmer ohne Kamin mit Arbeitsplatz, blauer Wandfarbe, dunklem Holzboden, freistehendem Schreibtisch, Tapetendecke und Tapetenwänden in Tokio

Designed to maximize function with minimal impact, the studio serves up adaptable square footage in a wrapping almost healthy enough to eat.
The open interior space organically transitions from personal to communal with the guidance of an angled roof plane. Beneath the tallest elevation, a sunny workspace awaits creative endeavors. The high ceiling provides room for big ideas in a small space, while a cluster of windows offers a glimpse of the structure’s soaring eave. Solid walls hugging the workspace add both privacy and anchors for wall-mounted storage. Towards the studio’s southern end, the ceiling plane slopes downward into a more intimate gathering space with playfully angled lines.
The building is as sustainable as it is versatile. Its all-wood construction includes interior paneling sourced locally from the Wood Mill of Maine. Lengths of eastern white pine span up to 16 feet to reach from floor to ceiling, creating visual warmth from a material that doubles as a natural insulator. Non-toxic wood fiber insulation, made from sawdust and wax, partners with triple-glazed windows to further insulate against extreme weather. During the winter, the interior temperature is able to reach 70 degrees without any heat on.
As it neared completion, the studio became a family project with Jesse, Betsy, and their kids working together to add the finishing touches. “Our whole life is a bit of an architectural experiment”, says Jesse, “but this has become an incredibly useful space.”

This small home office is a by-product of relocating the stairway during the home's remodel. Due to the vaulted ceilings in the space, the stair wall had to pulled away from the exterior wall to allow for headroom when walking up the steps. Pulling the steps out allowed for this sweet, perfectly sized home office packed with functionality.

Photos by Tina Witherspoon.
Mittelgroßes Retro Arbeitszimmer mit Arbeitsplatz, weißer Wandfarbe, braunem Holzboden und Holzdecke in Seattle
Mittelgroßes Retro Arbeitszimmer mit Arbeitsplatz, weißer Wandfarbe, braunem Holzboden und Holzdecke in Seattle
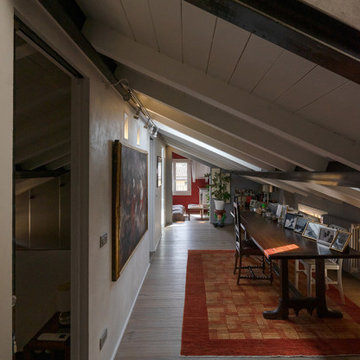
Lo studio è stato ricavato in un ambiente separato della zona notte. Il lucernario e l'illuminazione diffusa permettono di lavorare in uno spazio rilassato e armonico
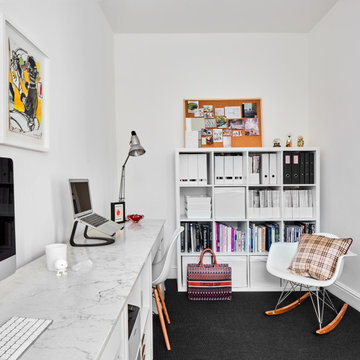
Eames RAR Rocking Chair, bespoke desk, Eames Chair, bespoke desk, sisal carpet.
Kleines Modernes Arbeitszimmer mit weißer Wandfarbe, Teppichboden, Einbau-Schreibtisch, schwarzem Boden, Tapetendecke und Tapetenwänden in London
Kleines Modernes Arbeitszimmer mit weißer Wandfarbe, Teppichboden, Einbau-Schreibtisch, schwarzem Boden, Tapetendecke und Tapetenwänden in London
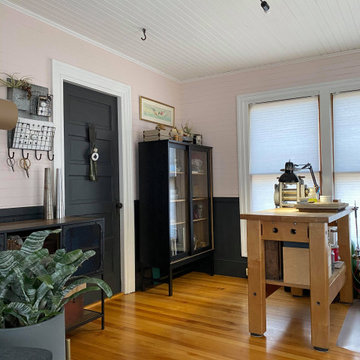
Once a dark, almost claustrophobic wooden box, I used modern colors and strong pieces with an industrial edge to bring light and functionality to this jewelers home studio.
The blush works so magically with the charcoal grey on the walls and the furnishings stand up to the burly workbench which takes pride of place in the room. The blush doubles down and acts as a feminine edge on an otherwise very masculine room. The addition of greenery and gold accents on frames, plant stands and the mirror help that along and also lighten and soften the whole space.
Check out the 'Before & After' gallery on my website. www.MCID.me
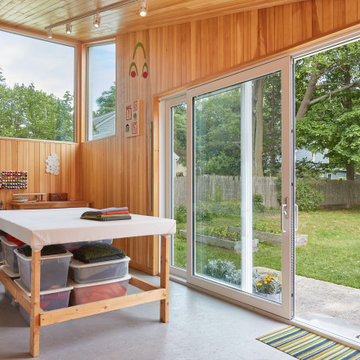
Designed to maximize function with minimal impact, the studio serves up adaptable square footage in a wrapping almost healthy enough to eat.
The open interior space organically transitions from personal to communal with the guidance of an angled roof plane. Beneath the tallest elevation, a sunny workspace awaits creative endeavors. The high ceiling provides room for big ideas in a small space, while a cluster of windows offers a glimpse of the structure’s soaring eave. Solid walls hugging the workspace add both privacy and anchors for wall-mounted storage. Towards the studio’s southern end, the ceiling plane slopes downward into a more intimate gathering space with playfully angled lines.
The building is as sustainable as it is versatile. Its all-wood construction includes interior paneling sourced locally from the Wood Mill of Maine. Lengths of eastern white pine span up to 16 feet to reach from floor to ceiling, creating visual warmth from a material that doubles as a natural insulator. Non-toxic wood fiber insulation, made from sawdust and wax, partners with triple-glazed windows to further insulate against extreme weather. During the winter, the interior temperature is able to reach 70 degrees without any heat on.
As it neared completion, the studio became a family project with Jesse, Betsy, and their kids working together to add the finishing touches. “Our whole life is a bit of an architectural experiment”, says Jesse, “but this has become an incredibly useful space.”
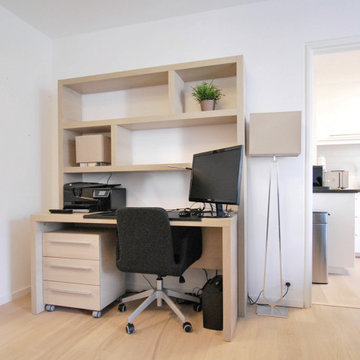
The rectangular living area includes a corner office space.
Kleines Modernes Arbeitszimmer mit hellem Holzboden, freistehendem Schreibtisch und eingelassener Decke in Sonstige
Kleines Modernes Arbeitszimmer mit hellem Holzboden, freistehendem Schreibtisch und eingelassener Decke in Sonstige
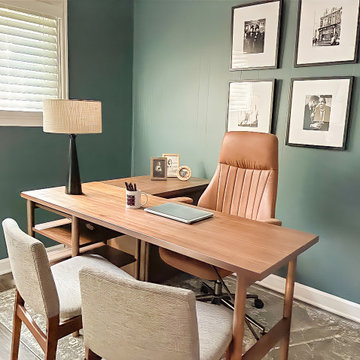
This office was designed 100% online. He just moved into the home and began with white walls and nothing in the space. He is thrilled with the outcome and loves being in his office!
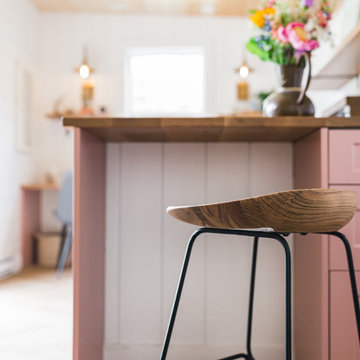
Kleines Landhausstil Nähzimmer mit weißer Wandfarbe, Vinylboden, Einbau-Schreibtisch, braunem Boden, Holzdecke und Holzdielenwänden
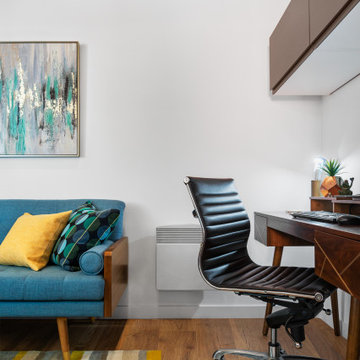
Photos by Tina Witherspoon.
Mittelgroßes Mid-Century Arbeitszimmer mit Arbeitsplatz, weißer Wandfarbe, braunem Holzboden und Holzdecke in Seattle
Mittelgroßes Mid-Century Arbeitszimmer mit Arbeitsplatz, weißer Wandfarbe, braunem Holzboden und Holzdecke in Seattle
Preiswerte Arbeitszimmer mit Deckengestaltungen Ideen und Design
1