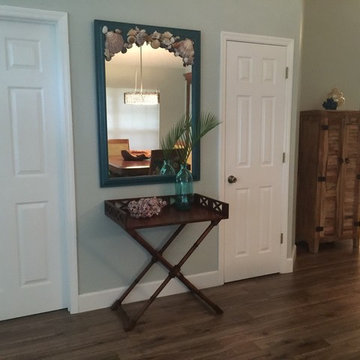Preiswerte Eingang mit hellem Holzboden Ideen und Design
Suche verfeinern:
Budget
Sortieren nach:Heute beliebt
41 – 60 von 487 Fotos
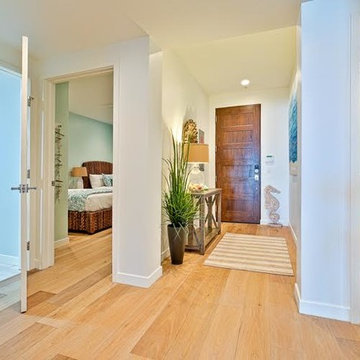
This La Jolla condo, located steps away from Wind n Sea beach was our client's third home we completed for them in San Diego. As vacation rental property owners, this Texas couple plans on making this their retirement escape in the years to come. In the meantime, the design had to be suitable for short time renters.
Keeping our clients' needs in mind, the interior design was geared to appeal to the out of towners. With a focus on durability, clean, simple and modern coastal design, we're all pretty certain this little gem is going to stand out amongst its competition. The formula is pretty simple, but our job is to make it happen! :)
Most of the furnishings were custom-made to fit the space perfectly, taking advantage of every inch and maximizing the space. Doubling up 2 full size beds in each of the guest rooms made this vacation rental property perfect for families and large groups.
One of our biggest challenges? Finding pieces we loved that had no metal accents! ((The salt air takes its toll on those pieces faster than you'd ever guess when you're this close to the ocean!)
We take no credit for the incredible sunsets you're guaranteed to get almost every night of your stay here, just one of the many perks of vacationing at Neptune Place. :)
Photo Credits: Anthony Ghiglia
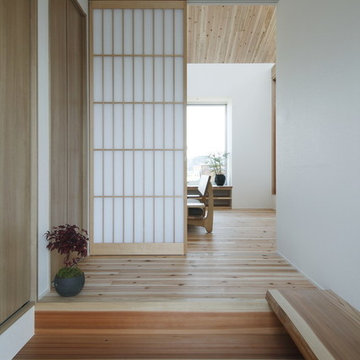
Kleiner Eingang mit Korridor, weißer Wandfarbe, hellem Holzboden, Einzeltür, heller Holzhaustür und beigem Boden in Sonstige
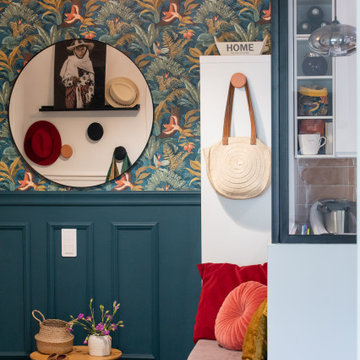
L'entrée a gagné en caractère et en chaleur grâce à un parti prix coloré dans les tons bleus, verts et rosés. Un meuble, des paniers, une banquette sur mesure, un grand miroir rond et des patères viennent ajouter de la fonctionnalité à cet espace.
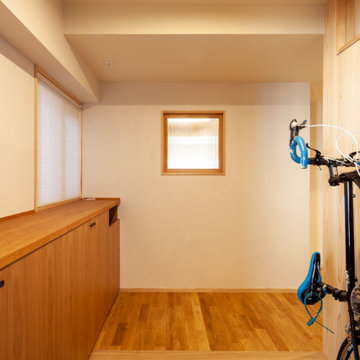
Mittelgroßer Nordischer Eingang mit weißer Wandfarbe, hellem Holzboden und beigem Boden in Kyoto
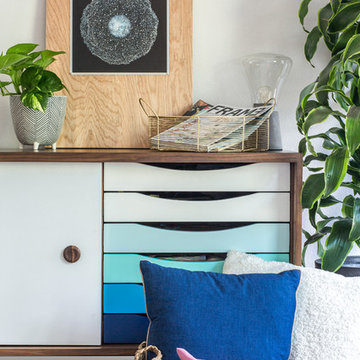
The original living room became the entry and dining room
Photo Reagan Taylor
Kleines Modernes Foyer mit weißer Wandfarbe und hellem Holzboden in Austin
Kleines Modernes Foyer mit weißer Wandfarbe und hellem Holzboden in Austin
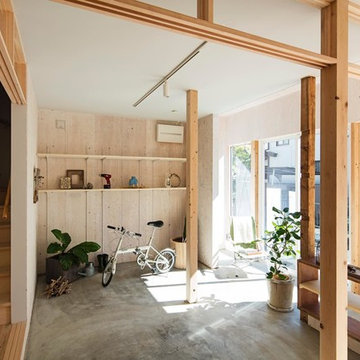
Photo by Kentahasegawa
Mittelgroßer Asiatischer Eingang mit Korridor, weißer Wandfarbe, hellem Holzboden, weißer Haustür, beigem Boden und Einzeltür in Tokio Peripherie
Mittelgroßer Asiatischer Eingang mit Korridor, weißer Wandfarbe, hellem Holzboden, weißer Haustür, beigem Boden und Einzeltür in Tokio Peripherie
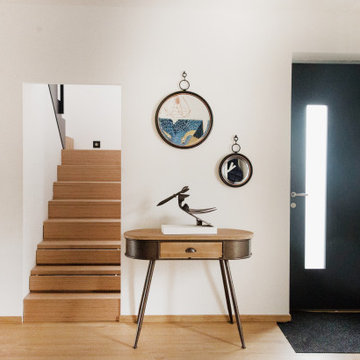
Réalisée en auto-construction, l’intervention sur cette maison pavillonnaire consistait à faire beaucoup avec peu, tout en tirant parti de l’impact de chaque action. En plus de la réhabilitation complète de l’existant, l’extension de 19 m² permet d’une part la création d’un salon, mais offre aussi de nouvelles possibilités d’aménagement aux 65 m² existants.
Ainsi, une grande pièce de vie est libérée au-rez-de-chaussée, générant des espaces ouverts les uns sur les autres. En son centre, elle est structurée par la cuisine ouverte et son îlot central, qui agissent comme un pivot entre la salle-à-manger proche de l’entrée, et le salon dans la partie nouvellement créée. Grâce à sa large baie vitrée d’angle toute hauteur en aluminium, ce dernier s’ouvre en grand sur le jardin de 300 m², et donne accès à une terrasse généreuse, qui communique aussi avec la cuisine. Une continuité entre les deux espaces est alors assurée par l’extérieur lorsque le temps le permet. Pour favoriser les apports de lumière, l’extension exposée Nord dispose également d’une ouverture zénithale généreuse qui illumine la pièce tout au long de la journée. À l’étage, chaque surface est optimisée, ce qui rend possible la création de deux chambres, dont une parentale un peu plus spacieuse. Les escaliers et la salle de bains, chacun éclairés par un Velux, se logent sous les combles.
Enfin, l’agrandissement est habillé d’un bardage en bois brûlé à claire-voie, issu de la technique japonaise ancestrale du Shou Sugi Ban. Ce matériau, qui a l’avantage de ne nécessiter aucun entretien pendant plus de 80 ans, confère aussi au projet un aspect contemporain, brut et naturel.
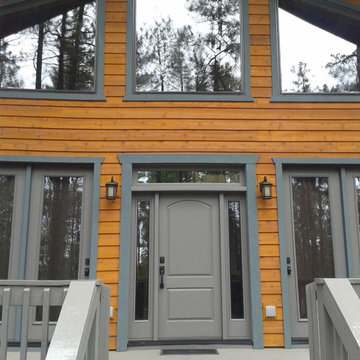
Kleine Rustikale Haustür mit Einzeltür, grauer Haustür, brauner Wandfarbe, hellem Holzboden und grauem Boden in Phoenix
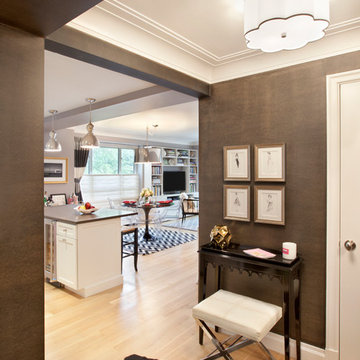
Photography: Mark LaRosa
Kleines Klassisches Foyer mit grauer Wandfarbe und hellem Holzboden in New York
Kleines Klassisches Foyer mit grauer Wandfarbe und hellem Holzboden in New York
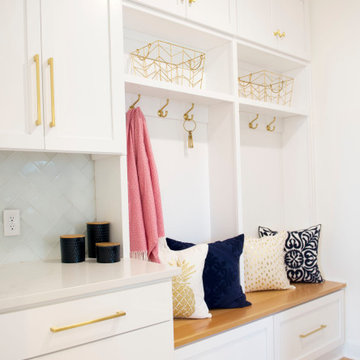
Großer Klassischer Eingang mit Stauraum, weißer Wandfarbe, hellem Holzboden, Einzeltür und weißer Haustür in Kansas City
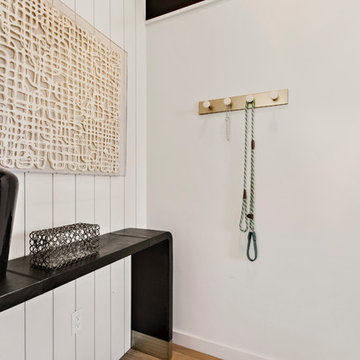
Garage foyer with contemporary decor. Tyler leather console table from CB2. Hanging artwork from ZGallerie.
Kleiner Moderner Eingang mit Stauraum, weißer Wandfarbe, hellem Holzboden, Einzeltür, hellbrauner Holzhaustür und beigem Boden in Austin
Kleiner Moderner Eingang mit Stauraum, weißer Wandfarbe, hellem Holzboden, Einzeltür, hellbrauner Holzhaustür und beigem Boden in Austin
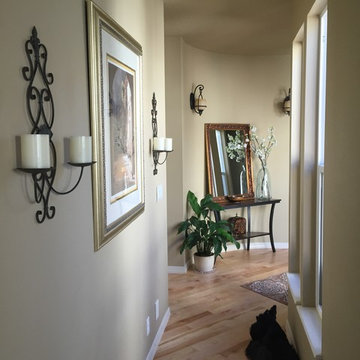
The hallway and entry feature pieces are framed by sconces. The large mirror offering a lovely welcome to guests.
Kleines Mediterranes Foyer mit beiger Wandfarbe, hellem Holzboden und Einzeltür in Boise
Kleines Mediterranes Foyer mit beiger Wandfarbe, hellem Holzboden und Einzeltür in Boise
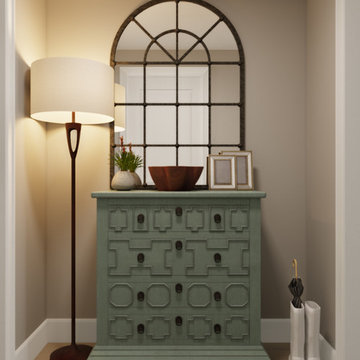
Kleiner Klassischer Eingang mit grauer Wandfarbe, hellem Holzboden, Einzeltür, weißer Haustür, braunem Boden und Korridor in Houston
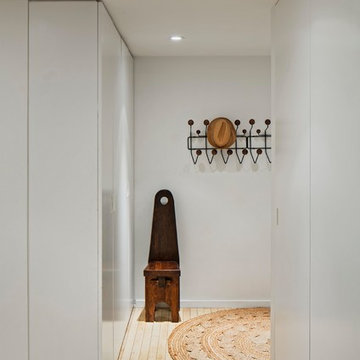
We produced clean, uncluttered storage for the entry foyer.
Photo - Eduard Hueber
Kleiner Moderner Eingang mit weißer Wandfarbe, hellem Holzboden und beigem Boden in New York
Kleiner Moderner Eingang mit weißer Wandfarbe, hellem Holzboden und beigem Boden in New York
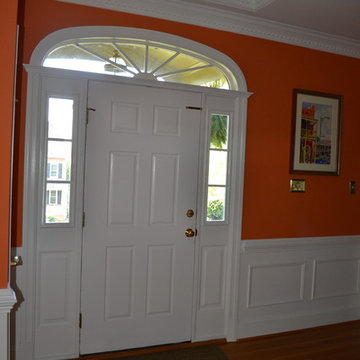
H. Jarvis
Kleines Klassisches Foyer mit oranger Wandfarbe, hellem Holzboden, Einzeltür und weißer Haustür in Richmond
Kleines Klassisches Foyer mit oranger Wandfarbe, hellem Holzboden, Einzeltür und weißer Haustür in Richmond
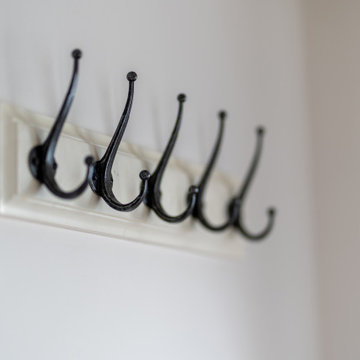
Hallway to stairs and kitchen.
Kleines Klassisches Foyer mit weißer Wandfarbe, hellem Holzboden und braunem Boden in Dublin
Kleines Klassisches Foyer mit weißer Wandfarbe, hellem Holzboden und braunem Boden in Dublin
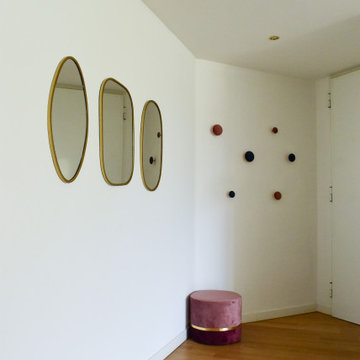
Kleines Modernes Foyer mit weißer Wandfarbe, hellem Holzboden, Einzeltür, weißer Haustür und braunem Boden in Mailand
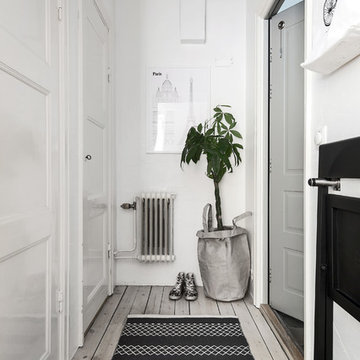
Skandinavischer Eingang mit Korridor, weißer Wandfarbe, hellem Holzboden, Einzeltür und grauer Haustür in Stockholm
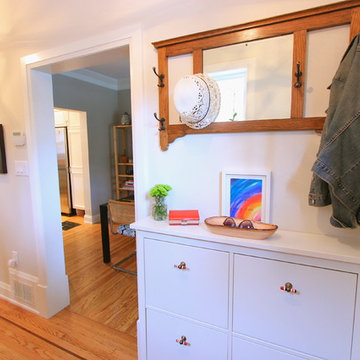
Small, urban front hall and entry.
Kleines Eklektisches Foyer mit grauer Wandfarbe, hellem Holzboden, Einzeltür und blauer Haustür in Toronto
Kleines Eklektisches Foyer mit grauer Wandfarbe, hellem Holzboden, Einzeltür und blauer Haustür in Toronto
Preiswerte Eingang mit hellem Holzboden Ideen und Design
3
