Preiswerte Eklektische Küchen Ideen und Design
Suche verfeinern:
Budget
Sortieren nach:Heute beliebt
1 – 20 von 853 Fotos
1 von 3
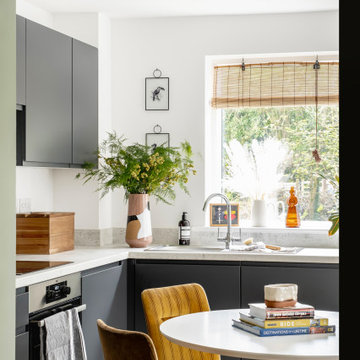
Offene Stilmix Küche in L-Form mit Einbauwaschbecken und Küchengeräten aus Edelstahl in Gloucestershire

Kitchen Renovation, concrete countertops, herringbone slate flooring, and open shelving over the sink make the space cozy and functional. Handmade mosaic behind the sink that adds character to the home.

Creative take on regency styling with bold stripes, orange accents and bold graphics.
Photo credit: Alex Armitstead
Geschlossene, Zweizeilige, Kleine Stilmix Schmale Küche ohne Insel mit Einbauwaschbecken, flächenbündigen Schrankfronten, weißen Schränken, Arbeitsplatte aus Holz, Küchenrückwand in Weiß, Rückwand aus Metrofliesen, bunten Elektrogeräten und gebeiztem Holzboden in Hampshire
Geschlossene, Zweizeilige, Kleine Stilmix Schmale Küche ohne Insel mit Einbauwaschbecken, flächenbündigen Schrankfronten, weißen Schränken, Arbeitsplatte aus Holz, Küchenrückwand in Weiß, Rückwand aus Metrofliesen, bunten Elektrogeräten und gebeiztem Holzboden in Hampshire
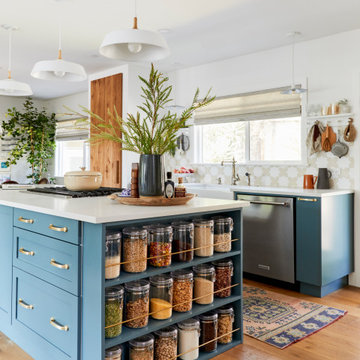
Cook up a creative and eclectic kitchen design by using our white Mini Star & Cross backsplash tile blend.
DESIGN
Velinda Hellen
PHOTOS
Sara Ligorria-Tramp
Tile Shown: Mini Star in Calcite & Mini Cross in Ivory

Blending old and new pieces, transforming what exists, and creating something entirely new. This Kitchen project was heavy on both style and function. From a massive L shaped island bench with double wide passage around it, to the hammered metal range hood with digital controls, style and function coexist at the apex of fine design.

Mittelgroße Stilmix Wohnküche mit Waschbecken, flächenbündigen Schrankfronten, grauen Schränken, Laminat-Arbeitsplatte, bunter Rückwand, Rückwand aus Glasfliesen, bunten Elektrogeräten, dunklem Holzboden, Kücheninsel, braunem Boden und bunter Arbeitsplatte in London
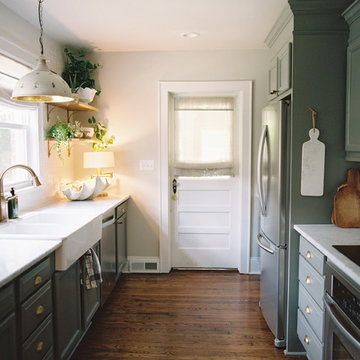
photographed by Landon Jacob Photography
Geschlossene, Zweizeilige, Mittelgroße Eklektische Küche ohne Insel mit Landhausspüle, grauen Schränken, Marmor-Arbeitsplatte, Küchenrückwand in Weiß, Rückwand aus Keramikfliesen, Küchengeräten aus Edelstahl und dunklem Holzboden in Sonstige
Geschlossene, Zweizeilige, Mittelgroße Eklektische Küche ohne Insel mit Landhausspüle, grauen Schränken, Marmor-Arbeitsplatte, Küchenrückwand in Weiß, Rückwand aus Keramikfliesen, Küchengeräten aus Edelstahl und dunklem Holzboden in Sonstige

I built inserts for spice organization out of scrap wood. This drawer unit is for a bathroom, so is lower than kitchen cabinets. I built a cutting board on top of the unit to bring it up to height.
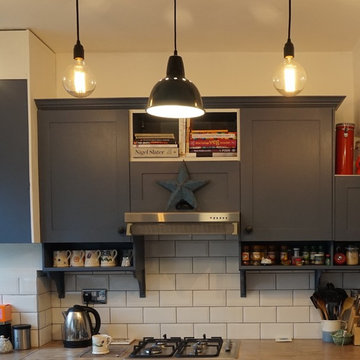
Diane Harvey-White
Kleine Eklektische Wohnküche ohne Insel in L-Form mit integriertem Waschbecken, Schrankfronten im Shaker-Stil, blauen Schränken, Arbeitsplatte aus Holz, Küchenrückwand in Weiß, Küchengeräten aus Edelstahl, dunklem Holzboden und Rückwand aus Metrofliesen in London
Kleine Eklektische Wohnküche ohne Insel in L-Form mit integriertem Waschbecken, Schrankfronten im Shaker-Stil, blauen Schränken, Arbeitsplatte aus Holz, Küchenrückwand in Weiß, Küchengeräten aus Edelstahl, dunklem Holzboden und Rückwand aus Metrofliesen in London
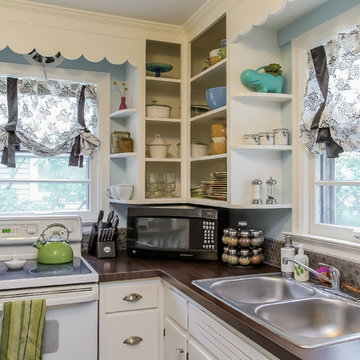
PlanOMatic
Geschlossene, Kleine Stilmix Küche ohne Insel in U-Form mit Einbauwaschbecken, flächenbündigen Schrankfronten, weißen Schränken, Küchenrückwand in Braun, Rückwand aus Keramikfliesen, weißen Elektrogeräten und dunklem Holzboden in Grand Rapids
Geschlossene, Kleine Stilmix Küche ohne Insel in U-Form mit Einbauwaschbecken, flächenbündigen Schrankfronten, weißen Schränken, Küchenrückwand in Braun, Rückwand aus Keramikfliesen, weißen Elektrogeräten und dunklem Holzboden in Grand Rapids

фотографы: Екатерина Титенко, Анна Чернышова, дизайнер: Алла Сеничева
Kleine Eklektische Küche in L-Form mit Einbauwaschbecken, profilierten Schrankfronten, grauen Schränken, Mineralwerkstoff-Arbeitsplatte, Rückwand aus Keramikfliesen, bunten Elektrogeräten, Laminat, beiger Arbeitsplatte und bunter Rückwand in Sankt Petersburg
Kleine Eklektische Küche in L-Form mit Einbauwaschbecken, profilierten Schrankfronten, grauen Schränken, Mineralwerkstoff-Arbeitsplatte, Rückwand aus Keramikfliesen, bunten Elektrogeräten, Laminat, beiger Arbeitsplatte und bunter Rückwand in Sankt Petersburg
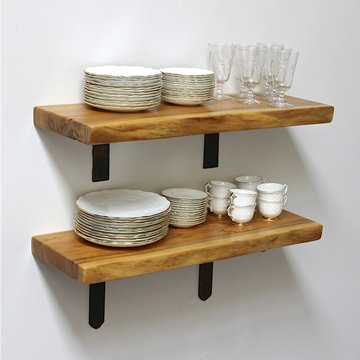
open shelving with our up-cycled metal brackets
Kleine Eklektische Wohnküche in Albuquerque
Kleine Eklektische Wohnküche in Albuquerque
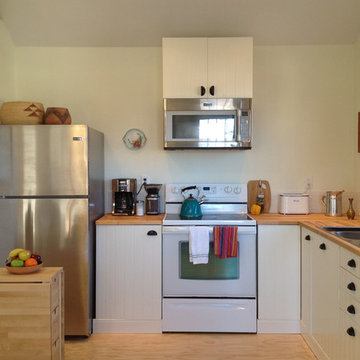
Rebecca Alexis
Kleine Stilmix Küche in L-Form mit Doppelwaschbecken, Kassettenfronten, weißen Schränken, Arbeitsplatte aus Holz, Küchenrückwand in Weiß, Rückwand aus Keramikfliesen, Küchengeräten aus Edelstahl, Sperrholzboden und Kücheninsel in Denver
Kleine Stilmix Küche in L-Form mit Doppelwaschbecken, Kassettenfronten, weißen Schränken, Arbeitsplatte aus Holz, Küchenrückwand in Weiß, Rückwand aus Keramikfliesen, Küchengeräten aus Edelstahl, Sperrholzboden und Kücheninsel in Denver
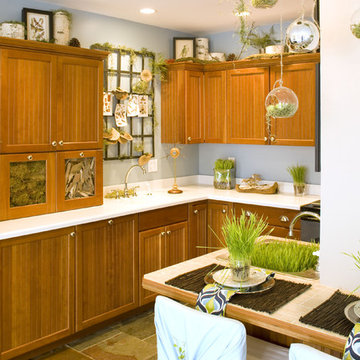
This is a kitchen that I staged for the DPVA's Show House in 2009. I used materials that were provided by Mother Nature to give this space a comfortable, natural feel. Photo by Bealer Photographic Arts.
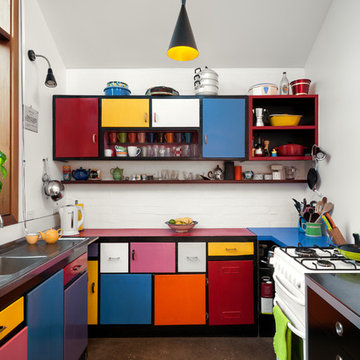
photographer Emma Cross
Kleine Stilmix Küche ohne Insel in U-Form mit flächenbündigen Schrankfronten, Laminat-Arbeitsplatte, Küchenrückwand in Weiß, integriertem Waschbecken, weißen Elektrogeräten, Betonboden, grauem Boden und roter Arbeitsplatte in Melbourne
Kleine Stilmix Küche ohne Insel in U-Form mit flächenbündigen Schrankfronten, Laminat-Arbeitsplatte, Küchenrückwand in Weiß, integriertem Waschbecken, weißen Elektrogeräten, Betonboden, grauem Boden und roter Arbeitsplatte in Melbourne
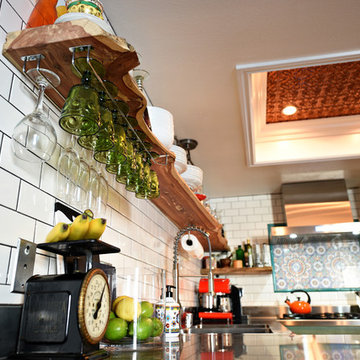
http://blog.indigofoto.com
Mittelgroße Stilmix Wohnküche ohne Insel in U-Form mit integriertem Waschbecken, flächenbündigen Schrankfronten, grünen Schränken, Edelstahl-Arbeitsplatte, Küchenrückwand in Weiß, Rückwand aus Keramikfliesen, Küchengeräten aus Edelstahl und Porzellan-Bodenfliesen in Las Vegas
Mittelgroße Stilmix Wohnküche ohne Insel in U-Form mit integriertem Waschbecken, flächenbündigen Schrankfronten, grünen Schränken, Edelstahl-Arbeitsplatte, Küchenrückwand in Weiß, Rückwand aus Keramikfliesen, Küchengeräten aus Edelstahl und Porzellan-Bodenfliesen in Las Vegas
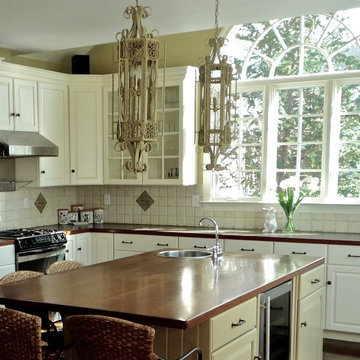
We replastered and repainted the kitchen and added two antique iron lighting fixtures over the island. Originally the fixtures were black and were only for holding candles. They were repainted in taupe and newly wired to add some interest and crunch to the modern kitchen.
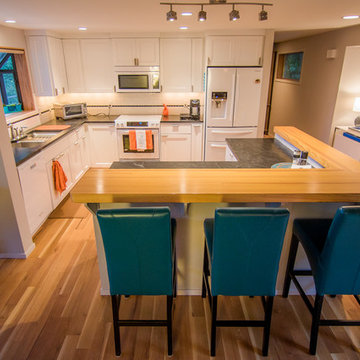
Offene, Mittelgroße Eklektische Küche in L-Form mit Unterbauwaschbecken, Schrankfronten mit vertiefter Füllung, weißen Schränken, Quarzwerkstein-Arbeitsplatte, Küchenrückwand in Weiß, Rückwand aus Keramikfliesen, weißen Elektrogeräten, hellem Holzboden und Kücheninsel in Seattle
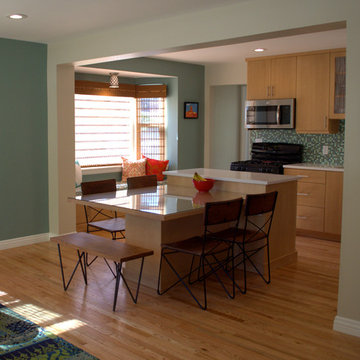
We removed a wall in this small Sugarhouse bungalow, allowing us to reconfigure the main floor living space. The client now has a more functional kitchen where the kitchen, dining, and living rooms all overlap for flexibility, function, and an open airy feel.
Flexibility is key in these spaces. Chairs are easily moved around. The ottomans can be rearranged to be used as benches, footstools, or a coffee table. The dining bench can be used for extra seating in the living room when needed. Even the area rug is individual FLOR tiles that can be rearranged if needed for a different rug size.
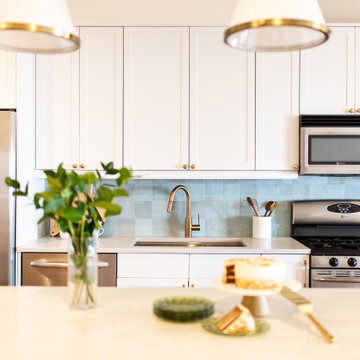
The layout and bones of this kitchen worked great for the family. But the dark wood tones and boring black backsplash were in dire need of a refresh. We replaced the cabinet doors and painted white along with a fresh new backsplash, counters and fixtures.
Preiswerte Eklektische Küchen Ideen und Design
1