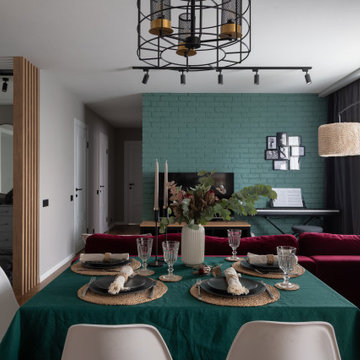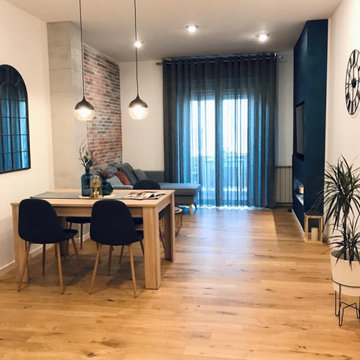Preiswerte Esszimmer mit Ziegelwänden Ideen und Design
Suche verfeinern:
Budget
Sortieren nach:Heute beliebt
1 – 20 von 35 Fotos
1 von 3

Nos encontramos ante una vivienda en la calle Verdi de geometría alargada y muy compartimentada. El reto está en conseguir que la luz que entra por la fachada principal y el patio de isla inunde todos los espacios de la vivienda que anteriormente quedaban oscuros.
Para acabar de hacer diáfano el espacio, hay que buscar una solución de carpintería que cierre la terraza, pero que permita dejar el espacio abierto si se desea. Por eso planteamos una carpintería de tres hojas que se pliegan sobre ellas mismas y que al abrirse, permiten colocar la mesa del comedor extensible y poder reunirse un buen grupo de gente en el fresco exterior, ya que las guías inferiores están empotradas en el pavimento.
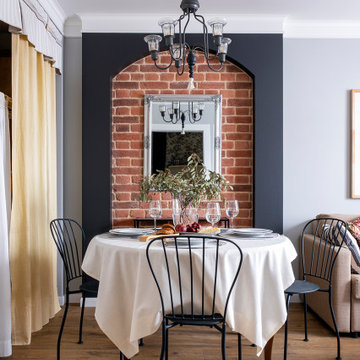
Kleines Esszimmer mit grauer Wandfarbe, Laminat, braunem Boden und Ziegelwänden in Moskau

We were commissioned by our clients to design a light and airy open-plan kitchen and dining space with plenty of natural light whilst also capturing the views of the fields at the rear of their property. We not only achieved that but also took our designs a step further to create a beautiful first-floor ensuite bathroom to the master bedroom which our clients love!
Our initial brief was very clear and concise, with our clients having a good understanding of what they wanted to achieve – the removal of the existing conservatory to create an open and light-filled space that then connects on to what was originally a small and dark kitchen. The two-storey and single-storey rear extension with beautiful high ceilings, roof lights, and French doors with side lights on the rear, flood the interior spaces with natural light and allow for a beautiful, expansive feel whilst also affording stunning views over the fields. This new extension allows for an open-plan kitchen/dining space that feels airy and light whilst also maximising the views of the surrounding countryside.
The only change during the concept design was the decision to work in collaboration with the client’s adjoining neighbour to design and build their extensions together allowing a new party wall to be created and the removal of wasted space between the two properties. This allowed them both to gain more room inside both properties and was essentially a win-win for both clients, with the original concept design being kept the same but on a larger footprint to include the new party wall.
The different floor levels between the two properties with their extensions and building on the party wall line in the new wall was a definite challenge. It allowed us only a very small area to work to achieve both of the extensions and the foundations needed to be very deep due to the ground conditions, as advised by Building Control. We overcame this by working in collaboration with the structural engineer to design the foundations and the work of the project manager in managing the team and site efficiently.
We love how large and light-filled the space feels inside, the stunning high ceilings, and the amazing views of the surrounding countryside on the rear of the property. The finishes inside and outside have blended seamlessly with the existing house whilst exposing some original features such as the stone walls, and the connection between the original cottage and the new extension has allowed the property to still retain its character.
There are a number of special features to the design – the light airy high ceilings in the extension, the open plan kitchen and dining space, the connection to the original cottage whilst opening up the rear of the property into the extension via an existing doorway, the views of the beautiful countryside, the hidden nature of the extension allowing the cottage to retain its original character and the high-end materials which allows the new additions to blend in seamlessly.
The property is situated within the AONB (Area of Outstanding Natural Beauty) and our designs were sympathetic to the Cotswold vernacular and character of the existing property, whilst maximising its views of the stunning surrounding countryside.
The works have massively improved our client’s lifestyles and the way they use their home. The previous conservatory was originally used as a dining space however the temperatures inside made it unusable during hot and cold periods and also had the effect of making the kitchen very small and dark, with the existing stone walls blocking out natural light and only a small window to allow for light and ventilation. The original kitchen didn’t feel open, warm, or welcoming for our clients.
The new extension allowed us to break through the existing external stone wall to create a beautiful open-plan kitchen and dining space which is both warm, cosy, and welcoming, but also filled with natural light and affords stunning views of the gardens and fields beyond the property. The space has had a huge impact on our client’s feelings towards their main living areas and created a real showcase entertainment space.
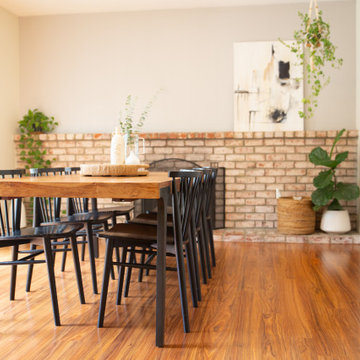
Offenes, Mittelgroßes Uriges Esszimmer mit weißer Wandfarbe, hellem Holzboden, Kamin, Kaminumrandung aus Backstein und Ziegelwänden in San Francisco

Brick veneer wall. Imagine what the original wall looked like before installing brick veneer over it. On this project, the homeowner wanted something more appealing than just a regular drywall. When she contacted us, we scheduled a meeting where we presented her with multiple options. However, when we look into the fact that she wanted something light weight to go over the dry wall, we thought an antique brick wall would be her best choice.
However, most antique bricks are plain red and not the color she had envisioned for beautiful living room. Luckily, we found this 200year old salvaged handmade bricks. Which turned out to be the perfect color for her living room.
These bricks came in full size and weighed quite a bit. So, in order to install them on drywall, we had to reduce the thickness by cutting them to half an inch. And in the cause cutting them, many did break. Since imperfection is core to the beauty in this kind of work, we were able to use all the broken bricks. Hench that stunningly beautiful wall.
Lastly, it’s important to note that, this rustic look would not have been possible without the right color of mortar. Had these bricks been on the original plantation house, they would have had that creamy lime look. However since you can’t find pure lime in the market, we had to fake the color of mortar to depick the original look.
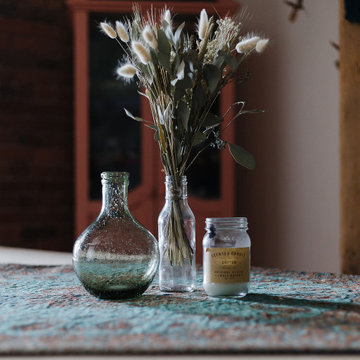
Zoom on dining table decoration
Großes Eklektisches Esszimmer mit weißer Wandfarbe, hellem Holzboden und Ziegelwänden in Montreal
Großes Eklektisches Esszimmer mit weißer Wandfarbe, hellem Holzboden und Ziegelwänden in Montreal
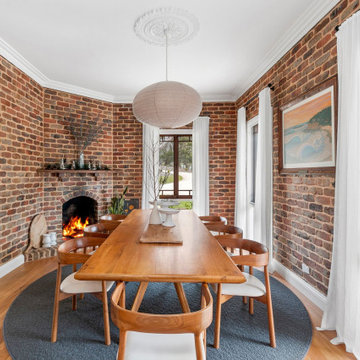
Großes Landhaus Esszimmer mit hellem Holzboden, Kamin, Kaminumrandung aus Backstein und Ziegelwänden in Geelong
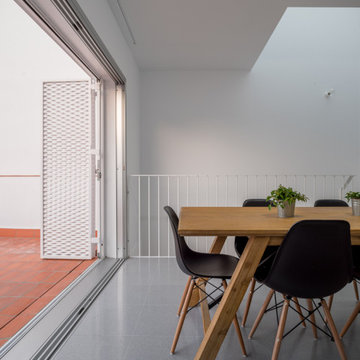
Offenes, Mittelgroßes Modernes Esszimmer mit weißer Wandfarbe, grauem Boden und Ziegelwänden in Sevilla
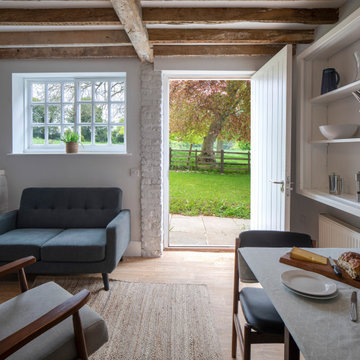
Kleine Country Wohnküche mit weißer Wandfarbe, hellem Holzboden, beigem Boden, freigelegten Dachbalken und Ziegelwänden in Sonstige

- Dark green alcove hues to visually enhance the existing brick. Previously painted black, but has now been beautifully sandblasted and coated in a clear matt lacquer brick varnish to help minimise airborne loose material.
- Various bricks were chopped out and replaced prior to work due to age related deterioration.
- Dining room floor was previously original orange squared quarry tiles and soil. A damp proof membrane was installed to help enhance and retain heat during winter, whilst also minimising the risk of damp progressing.
- Dining room floor finish was silver-lined with matt lacquered engineered wood panels. Engineered wood flooring is more appropriate for older properties due to their damp proof lining fused into the wood panel.
- a course of bricks were chopped out spanning the length of the dining room from the exterior due to previous damp present. An extra 2 courses of engineered blue brick were introduced due to the exterior slope of the driveway. This has so far seen the damp disappear which allowed the room to be re-plastered and painted.
- Original features previously removed from dining room were reintroduced such as coving, plaster ceiling rose and original 4 panel moulded doors.
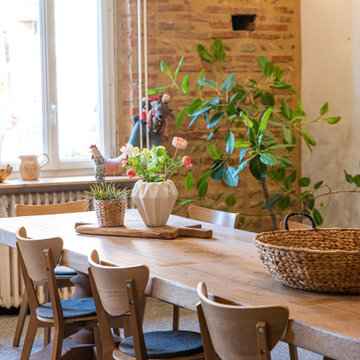
Maison de ville du 19ème siècle avec sa cour en tommette et ses dépendances en briques et galets, ses cheminées en marbre, poutres apparentes...
Großes Landhaus Esszimmer mit freigelegten Dachbalken und Ziegelwänden in Toulouse
Großes Landhaus Esszimmer mit freigelegten Dachbalken und Ziegelwänden in Toulouse
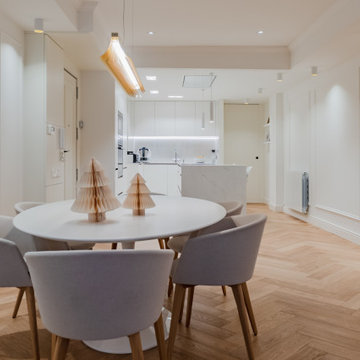
Vista de zona comedor cocina.
Mittelgroße Klassische Wohnküche mit weißer Wandfarbe, hellem Holzboden, beigem Boden, Kassettendecke und Ziegelwänden in Barcelona
Mittelgroße Klassische Wohnküche mit weißer Wandfarbe, hellem Holzboden, beigem Boden, Kassettendecke und Ziegelwänden in Barcelona
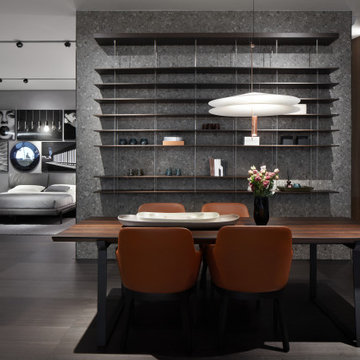
Große Moderne Wohnküche ohne Kamin mit grauer Wandfarbe, dunklem Holzboden, grauem Boden, Holzdecke und Ziegelwänden in Sonstige
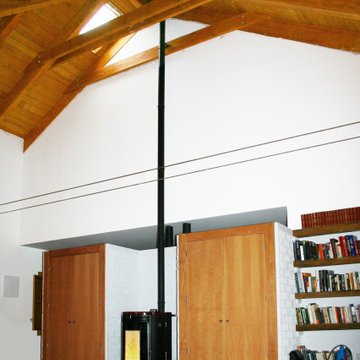
El espacio de comedor y salón aprovecha toda la altura hasta la cubierta de madera, dejándola vista. La estufa de pellets tiene dos conductos que se llevan a las dos habitaciones de la vivienda por el falso techo, y se instala entre muros de ladrillo visto para aprovechar su inercia térmica y que acumulen el calor.
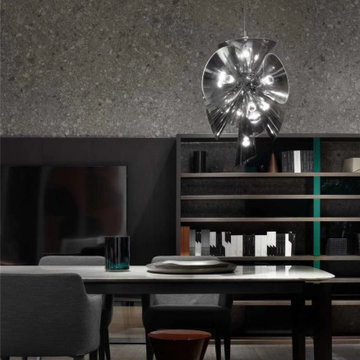
Große Moderne Wohnküche ohne Kamin mit grauer Wandfarbe, dunklem Holzboden, grauem Boden, Holzdecke und Ziegelwänden in Sonstige
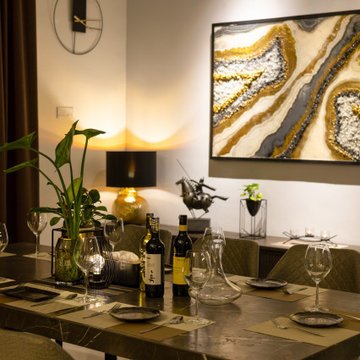
Customizing a marble dining table that blends with dark shades are often associated with chic and distinction.
Kleine Stilmix Wohnküche ohne Kamin mit weißer Wandfarbe, Keramikboden, beigem Boden, Kassettendecke und Ziegelwänden in Sonstige
Kleine Stilmix Wohnküche ohne Kamin mit weißer Wandfarbe, Keramikboden, beigem Boden, Kassettendecke und Ziegelwänden in Sonstige
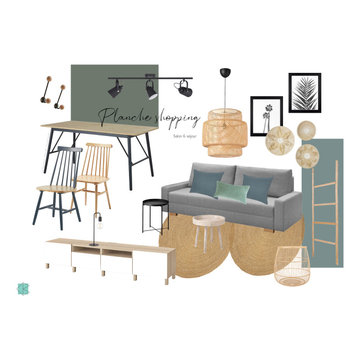
Planche shopping pour l'aménagement d'un appartement.
Mittelgroßes Modernes Esszimmer mit grüner Wandfarbe, hellem Holzboden, beigem Boden und Ziegelwänden in Lille
Mittelgroßes Modernes Esszimmer mit grüner Wandfarbe, hellem Holzboden, beigem Boden und Ziegelwänden in Lille
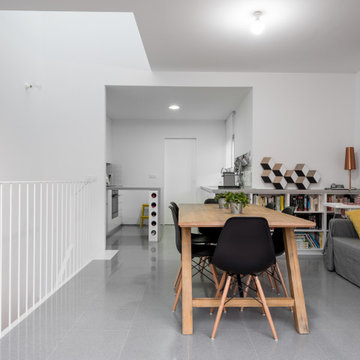
Mittelgroße Moderne Wohnküche mit weißer Wandfarbe, grauem Boden und Ziegelwänden in Sevilla
Preiswerte Esszimmer mit Ziegelwänden Ideen und Design
1
