Preiswerte Gästetoilette Ideen und Design
Suche verfeinern:
Budget
Sortieren nach:Heute beliebt
101 – 120 von 2.391 Fotos
1 von 2
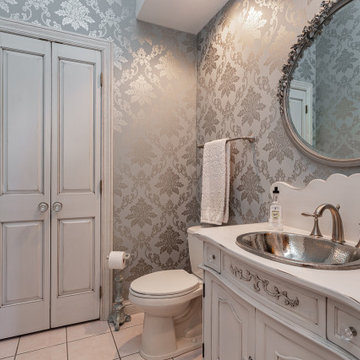
Mittelgroße Gästetoilette mit verzierten Schränken, Schränken im Used-Look, Wandtoilette mit Spülkasten, blauer Wandfarbe, Porzellan-Bodenfliesen, Einbauwaschbecken, Waschtisch aus Holz, beigem Boden, weißer Waschtischplatte, freistehendem Waschtisch und Tapetenwänden in Sonstige

The ground floor in this terraced house had a poor flow and a badly positioned kitchen with limited worktop space.
By moving the kitchen to the longer wall on the opposite side of the room, space was gained for a good size and practical kitchen, a dining zone and a nook for the children’s arts & crafts. This tactical plan provided this family more space within the existing footprint and also permitted the installation of the understairs toilet the family was missing.
The new handleless kitchen has two contrasting tones, navy and white. The navy units create a frame surrounding the white units to achieve the visual effect of a smaller kitchen, whilst offering plenty of storage up to ceiling height. The work surface has been improved with a longer worktop over the base units and an island finished in calacutta quartz. The full-height units are very functional housing at one end of the kitchen an integrated washing machine, a vented tumble dryer, the boiler and a double oven; and at the other end a practical pull-out larder. A new modern LED pendant light illuminates the island and there is also under-cabinet and plinth lighting. Every inch of space of this modern kitchen was carefully planned.
To improve the flood of natural light, a larger skylight was installed. The original wooden exterior doors were replaced for aluminium double glazed bifold doors opening up the space and benefiting the family with outside/inside living.
The living room was newly decorated in different tones of grey to highlight the chimney breast, which has become a feature in the room.
To keep the living room private, new wooden sliding doors were fitted giving the family the flexibility of opening the space when necessary.
The newly fitted beautiful solid oak hardwood floor offers warmth and unifies the whole renovated ground floor space.
The first floor bathroom and the shower room in the loft were also renovated, including underfloor heating.
Portal Property Services managed the whole renovation project, including the design and installation of the kitchen, toilet and bathrooms.
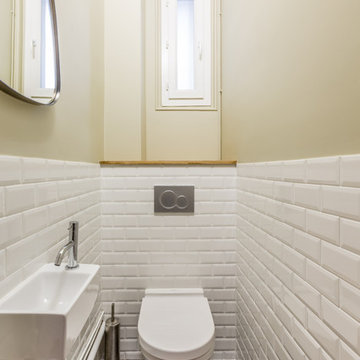
Delphine Queme
Kleine Moderne Gästetoilette mit Wandtoilette, Porzellanfliesen, grüner Wandfarbe, Betonboden, Wandwaschbecken und grauem Boden in Paris
Kleine Moderne Gästetoilette mit Wandtoilette, Porzellanfliesen, grüner Wandfarbe, Betonboden, Wandwaschbecken und grauem Boden in Paris
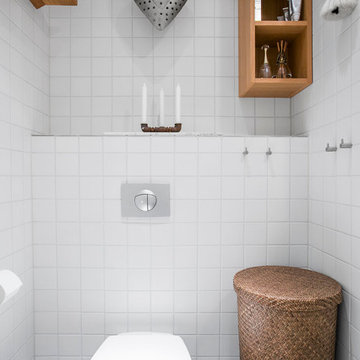
Kleine Klassische Gästetoilette mit offenen Schränken und hellbraunen Holzschränken in Malmö
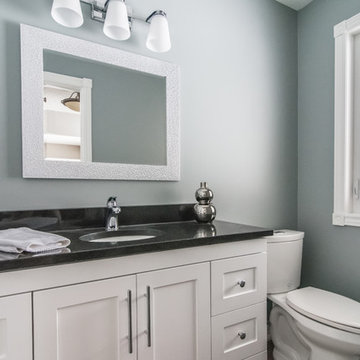
Mittelgroße Klassische Gästetoilette mit Schrankfronten im Shaker-Stil, weißen Schränken, Wandtoilette mit Spülkasten, grauer Wandfarbe, Unterbauwaschbecken, Quarzwerkstein-Waschtisch, Steinplatten, dunklem Holzboden und braunem Boden in Toronto

Kleine Stilmix Gästetoilette mit flächenbündigen Schrankfronten, grauen Schränken, grauer Wandfarbe, Porzellan-Bodenfliesen, Unterbauwaschbecken, Quarzwerkstein-Waschtisch, buntem Boden, schwarzer Waschtischplatte und eingebautem Waschtisch in New York
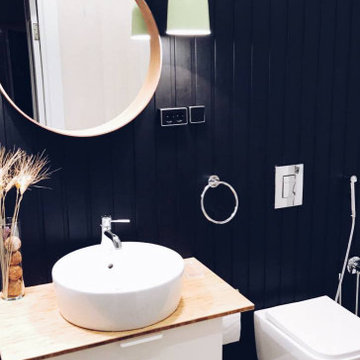
Mittelgroße Gästetoilette mit flächenbündigen Schrankfronten, hellen Holzschränken, Wandtoilette, schwarz-weißen Fliesen, Porzellanfliesen, schwarzer Wandfarbe, Keramikboden, Wandwaschbecken, Waschtisch aus Holz, weißem Boden, beiger Waschtischplatte, schwebendem Waschtisch und Holzdielenwänden in Sonstige
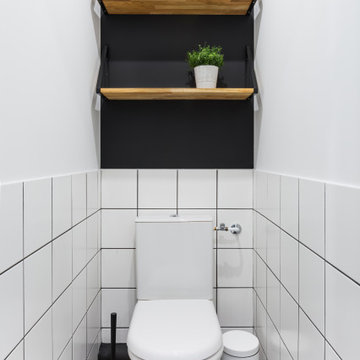
Kleine Skandinavische Gästetoilette mit Toilette mit Aufsatzspülkasten, schwarzer Wandfarbe und grauem Boden in Bordeaux

Photo by:大井川 茂兵衛
Kleine Moderne Gästetoilette mit flächenbündigen Schrankfronten, weißen Schränken, Toilette mit Aufsatzspülkasten, weißer Wandfarbe, Vinylboden, integriertem Waschbecken, Mineralwerkstoff-Waschtisch, beigem Boden und weißer Waschtischplatte in Sonstige
Kleine Moderne Gästetoilette mit flächenbündigen Schrankfronten, weißen Schränken, Toilette mit Aufsatzspülkasten, weißer Wandfarbe, Vinylboden, integriertem Waschbecken, Mineralwerkstoff-Waschtisch, beigem Boden und weißer Waschtischplatte in Sonstige
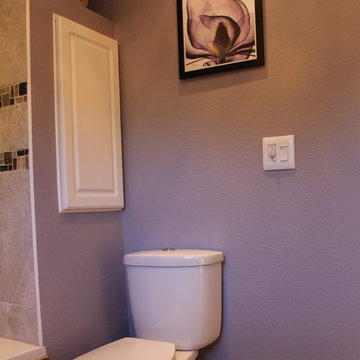
Kleine Klassische Gästetoilette mit Schrankfronten im Shaker-Stil, dunklen Holzschränken, Wandtoilette mit Spülkasten, beigen Fliesen, Porzellanfliesen, lila Wandfarbe, Vinylboden und integriertem Waschbecken in Sonstige
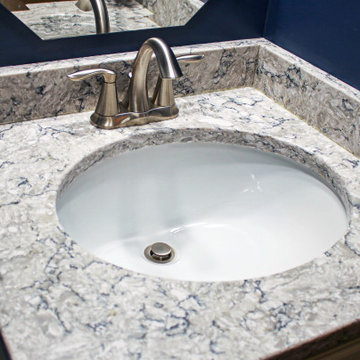
In this powder room, a Waypoint 606S Painted SIlk vanity with Silestone Pietra quartz countertop was installed with a white oval sink. Congoleum Triversa Luxury Vinyl Plank Flooring, Country Ridge - Autumn Glow was installed in the kitchen, foyer and powder room.
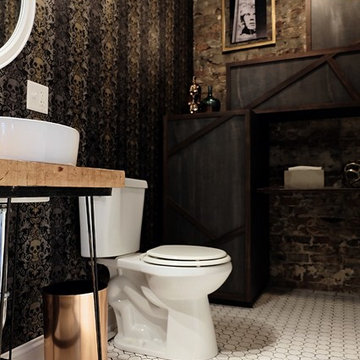
The only original item to the room is the toilet; everything else was removed and/or replaced. The wallpaper is Luther Sands Skull Damask.
Kleine Stilmix Gästetoilette mit flächenbündigen Schrankfronten, blauen Schränken, Wandtoilette mit Spülkasten, schwarzer Wandfarbe, Keramikboden, Aufsatzwaschbecken, Waschtisch aus Holz und weißem Boden in Chicago
Kleine Stilmix Gästetoilette mit flächenbündigen Schrankfronten, blauen Schränken, Wandtoilette mit Spülkasten, schwarzer Wandfarbe, Keramikboden, Aufsatzwaschbecken, Waschtisch aus Holz und weißem Boden in Chicago

This combination laundry/powder room smartly makes the most of a small space by stacking the washer and dryer and utilizing the leftover space with a tall linen cabinet.
The countertop shape was a compromise between floor/traffic area and additional counter space, which let both areas work as needed.
This home is located in a very small co-op apartment.
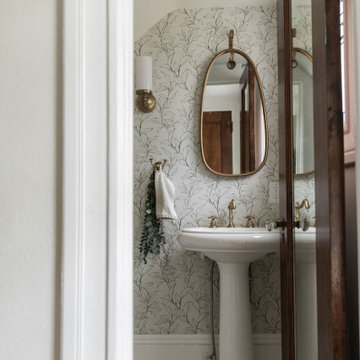
Kleine Klassische Gästetoilette mit Wandtoilette mit Spülkasten, beiger Wandfarbe, Mosaik-Bodenfliesen, Sockelwaschbecken, grauem Boden und Tapetenwänden in New York
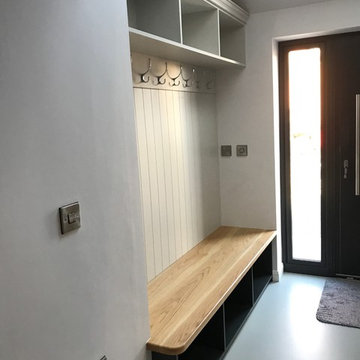
Stunning hallway coat and shoe storage, designed supplied and installed by Wentwood, dark and light grey spray painted cabinets and paneling with a solid oak bench top.
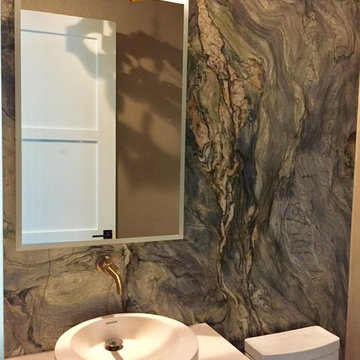
Kleine Moderne Gästetoilette mit flächenbündigen Schrankfronten, weißen Schränken, grünen Fliesen, Marmorfliesen, grüner Wandfarbe und Quarzwerkstein-Waschtisch in Miami
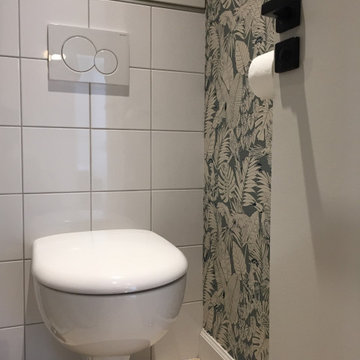
Kleine Gästetoilette mit flächenbündigen Schrankfronten, weißen Schränken, Wandtoilette, weißen Fliesen, Keramikfliesen, blauer Wandfarbe, Keramikboden, eingebautem Waschtisch und Tapetenwänden in Sonstige
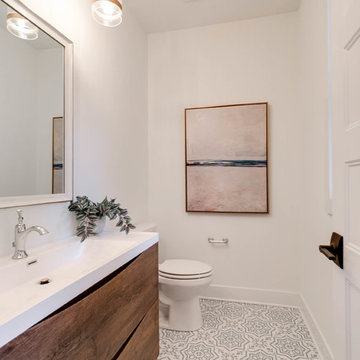
Mick Anders
Skandinavische Gästetoilette mit Wandtoilette mit Spülkasten, weißer Wandfarbe, Zementfliesen für Boden und Waschtischkonsole in Richmond
Skandinavische Gästetoilette mit Wandtoilette mit Spülkasten, weißer Wandfarbe, Zementfliesen für Boden und Waschtischkonsole in Richmond
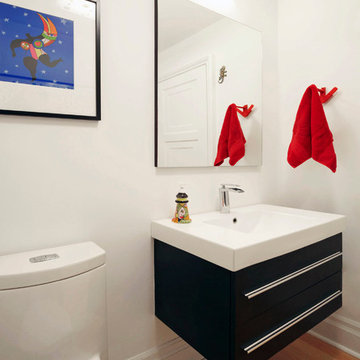
Photo by Chris Lawson
Kleine Moderne Gästetoilette mit Toilette mit Aufsatzspülkasten, weißer Wandfarbe, flächenbündigen Schrankfronten, schwarzen Schränken, braunem Holzboden, integriertem Waschbecken, Quarzit-Waschtisch und braunem Boden in Toronto
Kleine Moderne Gästetoilette mit Toilette mit Aufsatzspülkasten, weißer Wandfarbe, flächenbündigen Schrankfronten, schwarzen Schränken, braunem Holzboden, integriertem Waschbecken, Quarzit-Waschtisch und braunem Boden in Toronto
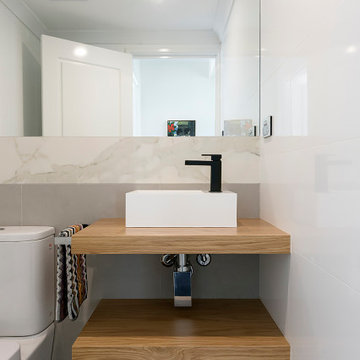
Kleine Nordische Gästetoilette mit offenen Schränken, hellen Holzschränken, Toilette mit Aufsatzspülkasten, grauen Fliesen, Porzellanfliesen, weißer Wandfarbe, Porzellan-Bodenfliesen, Aufsatzwaschbecken, Waschtisch aus Holz, grauem Boden, brauner Waschtischplatte und schwebendem Waschtisch in Perth
Preiswerte Gästetoilette Ideen und Design
6