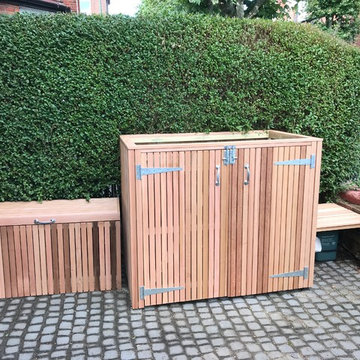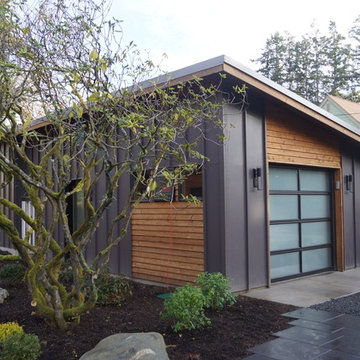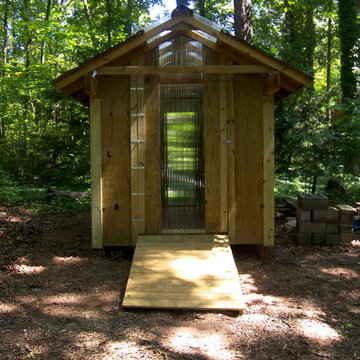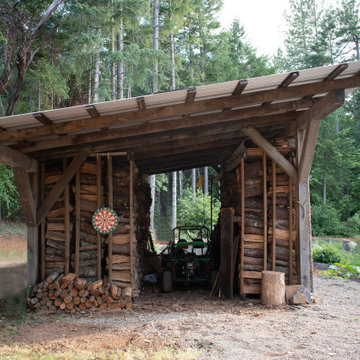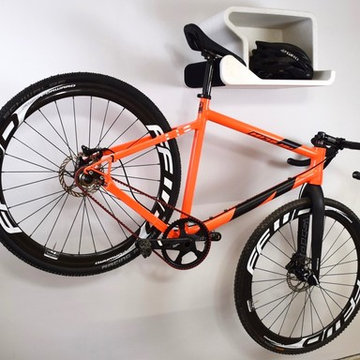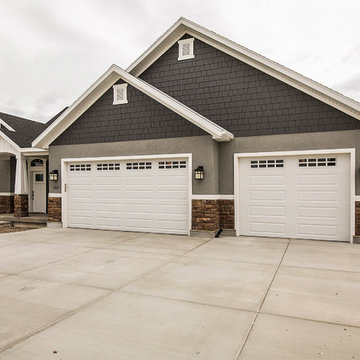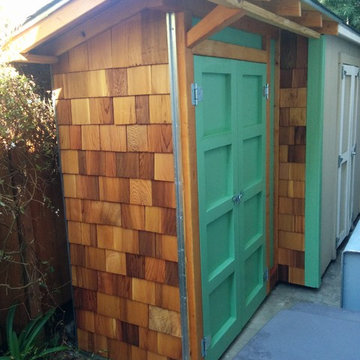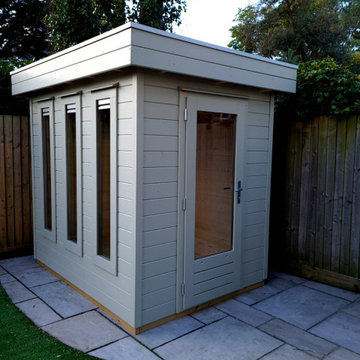Preiswerte Garage und Gartenhaus Ideen und Design
Suche verfeinern:
Budget
Sortieren nach:Heute beliebt
1 – 20 von 1.556 Fotos
1 von 2
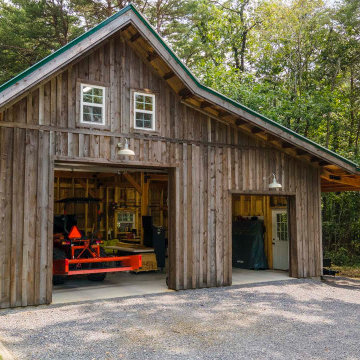
Post and beam gable workshop barn with two garage doors and open lean-to
Freistehende, Mittelgroße Urige Scheune
Freistehende, Mittelgroße Urige Scheune
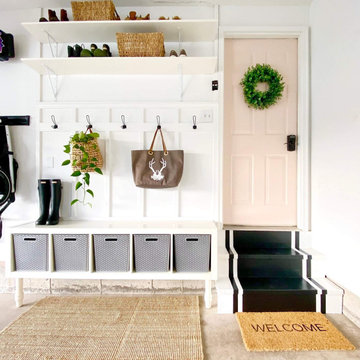
Garage organization, stroller storage, tool storage and entry way landing zone. Garage mudroom adds so much functional storage and looks beautiful!
Mittelgroße Country Anbaugarage in Bridgeport
Mittelgroße Country Anbaugarage in Bridgeport
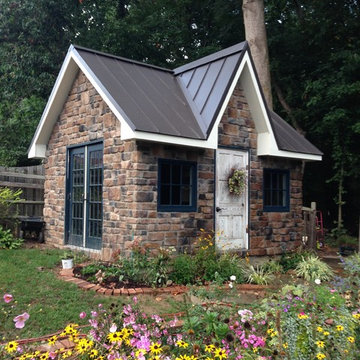
Custom She Shed
Freistehender, Mittelgroßer Klassischer Geräteschuppen in Washington, D.C.
Freistehender, Mittelgroßer Klassischer Geräteschuppen in Washington, D.C.
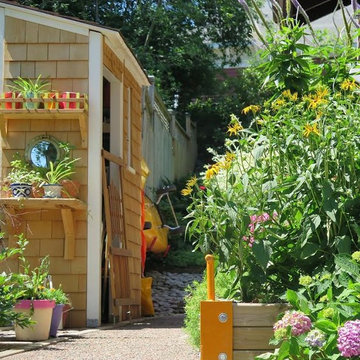
A tiny garden shed to keep garden tools and supplies in order. Measuring less than a meter deep, it has a hand laid stone floor, recycled windows, shelving at one end and racks for tools on the rear wall and an antique ships port hole to reflect the garden.
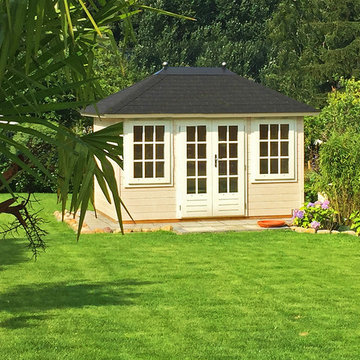
A custom designed summerhouse (choose the size you want and the doors & windows to make your own design)
Freistehendes, Kleines Klassisches Gartenhaus in Wiltshire
Freistehendes, Kleines Klassisches Gartenhaus in Wiltshire
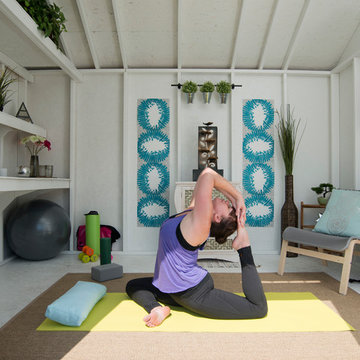
Experts say yoga promotes a healthy mind and soul. Sometimes due to the lack of space inside our homes or the amount of distractions, achieving the perfect yoga session is difficult. That is where a yoga shed comes in. It's an relatively inexpensive building that can shelter you from rain and let plenty of light in on sunny days. All while providing a relaxing filter from the daily stresses of life.
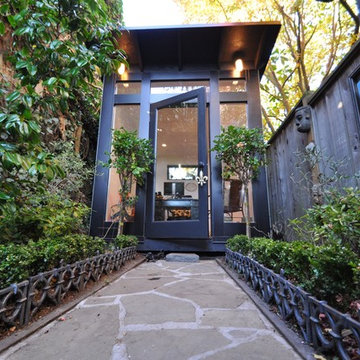
Think beyond boundaries - this owner built her perfect home office on her 15 foot wide lot.
Freistehendes, Kleines Modernes Gartenhaus als Arbeitsplatz, Studio oder Werkraum in San Francisco
Freistehendes, Kleines Modernes Gartenhaus als Arbeitsplatz, Studio oder Werkraum in San Francisco
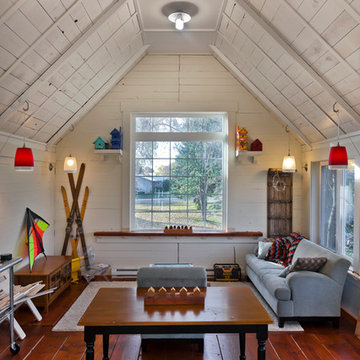
Gilbertson Photography & Phil Stahl
Kleines Nordisches Gartenhaus in Minneapolis
Kleines Nordisches Gartenhaus in Minneapolis
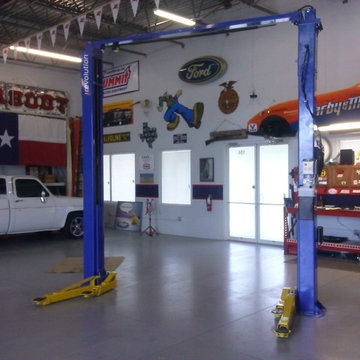
Whether a commercial parking lot, a congested automotive dealership, or a private residential garage, we find better parking and storage solutions - even with limited space available. CALL US TODAY at 800-225-7234 and let us help you discover the best, most cost-effective options for your parking and vehicle storage needs! www.fastequipment.net
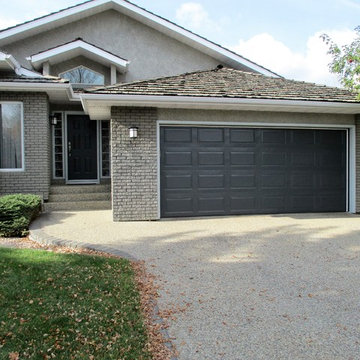
Upgraded the entry door to match colour of garage door and trim. Replaced weather stripping with new after painting to match garage door
Mittelgroße Klassische Anbaugarage in Edmonton
Mittelgroße Klassische Anbaugarage in Edmonton
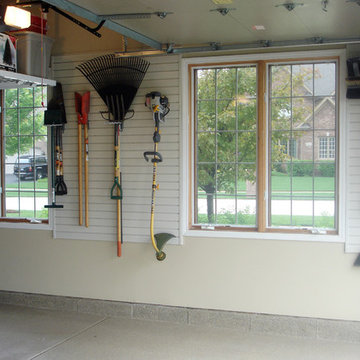
Mittelgroße Klassische Anbaugarage als Arbeitsplatz, Studio oder Werkraum in Kansas City
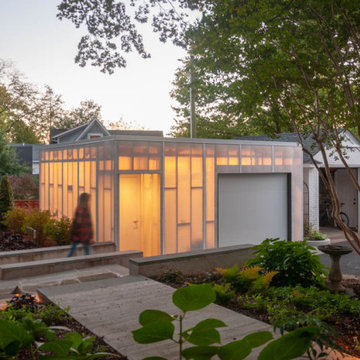
At night, interior lights transform the polycarbonate box into a lantern to express the structure of the building and provide a soft glow that illuminates the driveway and new patio.
Preiswerte Garage und Gartenhaus Ideen und Design
1


