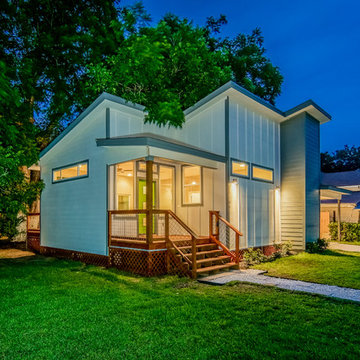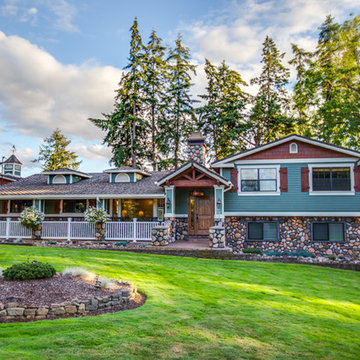Preiswerte Grüne Häuser Ideen und Design
Suche verfeinern:
Budget
Sortieren nach:Heute beliebt
1 – 20 von 1.579 Fotos

Großes, Zweistöckiges Landhaus Einfamilienhaus mit Putzfassade, beiger Fassadenfarbe, Satteldach, Ziegeldach, grauem Dach und Wandpaneelen in München

Mittelgroßes, Dreistöckiges Modernes Haus mit Betonfassade, grauer Fassadenfarbe und Flachdach in Frankfurt am Main

This new house is perched on a bluff overlooking Long Pond. The compact dwelling is carefully sited to preserve the property's natural features of surrounding trees and stone outcroppings. The great room doubles as a recording studio with high clerestory windows to capture views of the surrounding forest.
Photo by: Nat Rea Photography

After
Kleines, Einstöckiges Klassisches Haus mit Mix-Fassade und schwarzer Fassadenfarbe in Cleveland
Kleines, Einstöckiges Klassisches Haus mit Mix-Fassade und schwarzer Fassadenfarbe in Cleveland
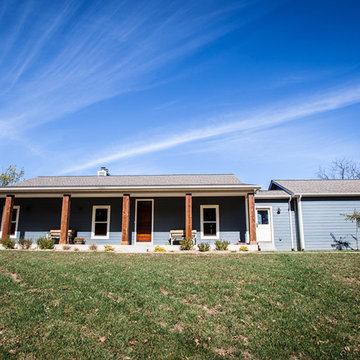
Hibbs Homes
Mittelgroßes, Zweistöckiges Rustikales Haus mit Vinylfassade und blauer Fassadenfarbe in St. Louis
Mittelgroßes, Zweistöckiges Rustikales Haus mit Vinylfassade und blauer Fassadenfarbe in St. Louis

David Taylor
Kleine, Einstöckige Retro Holzfassade Haus mit schwarzer Fassadenfarbe und Flachdach in Gold Coast - Tweed
Kleine, Einstöckige Retro Holzfassade Haus mit schwarzer Fassadenfarbe und Flachdach in Gold Coast - Tweed
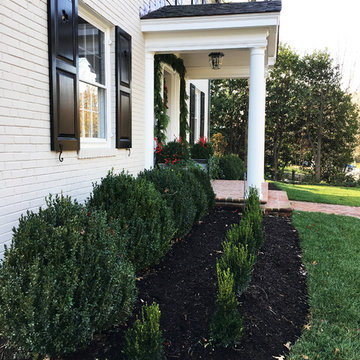
Photo Credit: Kelley Oklesson
Mittelgroßes, Zweistöckiges Klassisches Einfamilienhaus mit Backsteinfassade, weißer Fassadenfarbe, Satteldach und Schindeldach in Washington, D.C.
Mittelgroßes, Zweistöckiges Klassisches Einfamilienhaus mit Backsteinfassade, weißer Fassadenfarbe, Satteldach und Schindeldach in Washington, D.C.
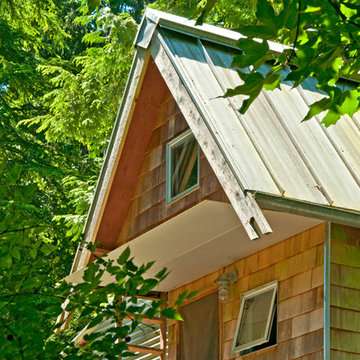
The aluminum canopy was added to the existing cabin to provide protection from the elements as you enter the cabin.
Photo: Kyle Kinney
Kleine, Einstöckige Urige Holzfassade Haus in Seattle
Kleine, Einstöckige Urige Holzfassade Haus in Seattle
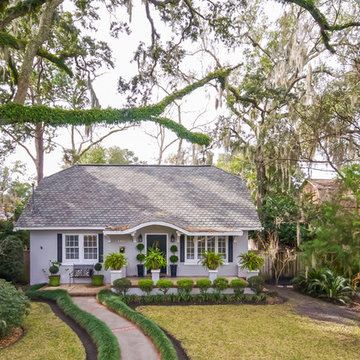
Wally Sears
Kleines, Zweistöckiges Klassisches Haus mit Halbwalmdach in Jacksonville
Kleines, Zweistöckiges Klassisches Haus mit Halbwalmdach in Jacksonville
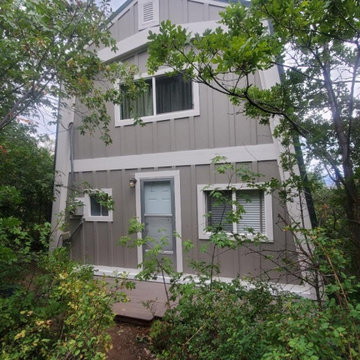
Kleines, Zweistöckiges Tiny House mit Faserzement-Fassade und Wandpaneelen in Salt Lake City

Kleines, Einstöckiges Modernes Einfamilienhaus mit Faserzement-Fassade, blauer Fassadenfarbe, Pultdach und Blechdach in Portland
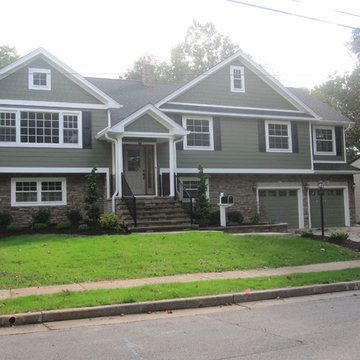
After Photo of Completed Renovation
Mittelgroßes, Zweistöckiges Uriges Haus mit Faserzement-Fassade und grüner Fassadenfarbe in New York
Mittelgroßes, Zweistöckiges Uriges Haus mit Faserzement-Fassade und grüner Fassadenfarbe in New York
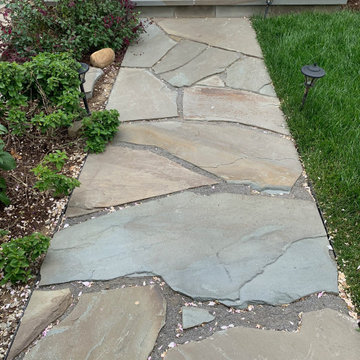
Flagstone walkway
Kleines, Einstöckiges Uriges Haus mit blauer Fassadenfarbe in San Francisco
Kleines, Einstöckiges Uriges Haus mit blauer Fassadenfarbe in San Francisco
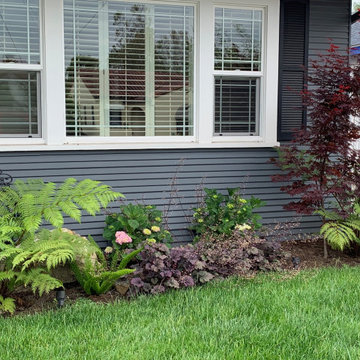
Water loving plants were placed closest to the house to provided needed shade and limit the amount of supplemental water due to evaporation.
Kleines, Einstöckiges Uriges Haus mit blauer Fassadenfarbe in San Francisco
Kleines, Einstöckiges Uriges Haus mit blauer Fassadenfarbe in San Francisco

2017 NAHB Best in American Living Awards Gold Award for Student Housing
2016 American Institute of Building Design ARDA American Residential Design Awards GRAND ARDA for Multi-Family of the Year
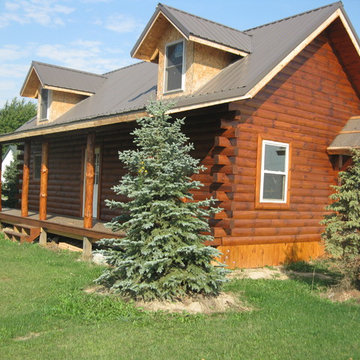
Equipped with several large windows to allow light to stream through, this log home is a wonderful home for permanent residence. The expansive deck that wraps from the front all the way to the back of the home is very unique. In addition, the stone chimney offers an added rustic element for this Michigan home.
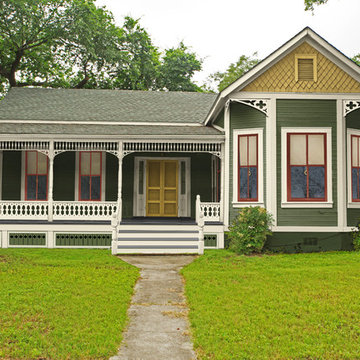
Here is that same home. All new features are in proportion to the architecture and correct for the period and style of the home. Bay windows replaced with original style to match others. Water table trim added, spandrels, brackets and a period porch skirt.
Other color combinations that work with this house.
Preiswerte Grüne Häuser Ideen und Design
1
