Preiswerte Häuser mit Steinfassade Ideen und Design
Suche verfeinern:
Budget
Sortieren nach:Heute beliebt
1 – 20 von 287 Fotos

A visual artist and his fiancée’s house and studio were designed with various themes in mind, such as the physical context, client needs, security, and a limited budget.
Six options were analyzed during the schematic design stage to control the wind from the northeast, sunlight, light quality, cost, energy, and specific operating expenses. By using design performance tools and technologies such as Fluid Dynamics, Energy Consumption Analysis, Material Life Cycle Assessment, and Climate Analysis, sustainable strategies were identified. The building is self-sufficient and will provide the site with an aquifer recharge that does not currently exist.
The main masses are distributed around a courtyard, creating a moderately open construction towards the interior and closed to the outside. The courtyard contains a Huizache tree, surrounded by a water mirror that refreshes and forms a central part of the courtyard.
The house comprises three main volumes, each oriented at different angles to highlight different views for each area. The patio is the primary circulation stratagem, providing a refuge from the wind, a connection to the sky, and a night sky observatory. We aim to establish a deep relationship with the site by including the open space of the patio.
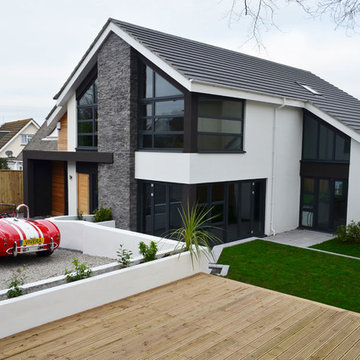
Tony Holt Design
Mittelgroßes, Zweistöckiges Modernes Haus mit Steinfassade, weißer Fassadenfarbe und Satteldach in Dorset
Mittelgroßes, Zweistöckiges Modernes Haus mit Steinfassade, weißer Fassadenfarbe und Satteldach in Dorset
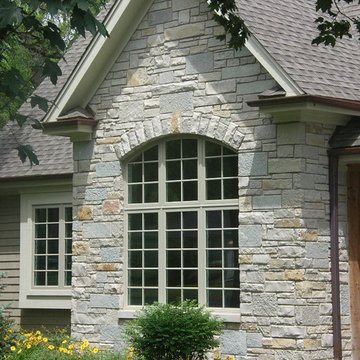
Wisconsin stone, natural stone veneer, capital stoneworks, natural stone, Nick Maiorana, stone house, not cultured stone, stone supplier, full thickness stone, Eden Stone, Capital Stoneworks,Nick Maiorana
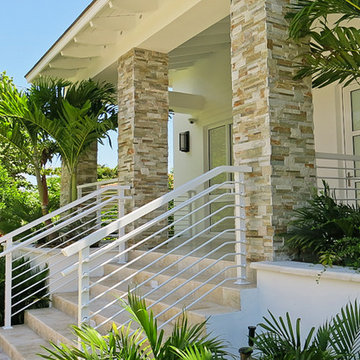
Product Showed: Gobi Format
Natural Stones Panels can make your home exterior look very Elegant, Eye-catching and Distinguished.
These panels have a clean, straight linear look but add texture due to the irregularity of the pieces.
Suggested uses: Indoors & Outdoors, Commercial, and Residential projects.
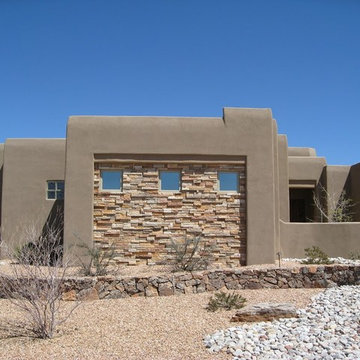
Einstöckiges Mediterranes Haus mit Steinfassade, brauner Fassadenfarbe und Flachdach in Albuquerque
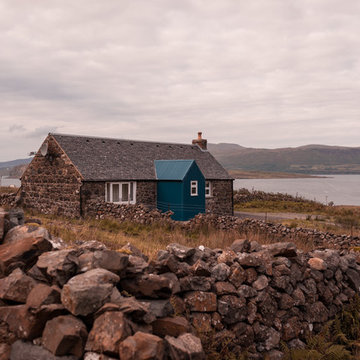
Johnny Barrington
Kleines, Einstöckiges Klassisches Einfamilienhaus mit Steinfassade, brauner Fassadenfarbe, Satteldach und Ziegeldach in Sonstige
Kleines, Einstöckiges Klassisches Einfamilienhaus mit Steinfassade, brauner Fassadenfarbe, Satteldach und Ziegeldach in Sonstige
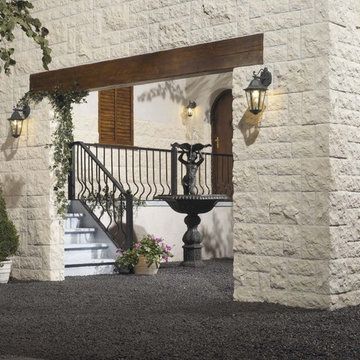
The composition of layers, the palette of shades, and the use of natural materials (concrete and granulate) give this stone his warm feel and romantic look. The Euroc stone is 100 percent frost-resistant and can therefore be used indoors and outdoors. With a variety of sizes it's easy to make that realistic random looking wall. Stone Design is durable, easy to clean, does not discolor and is moist, frost, and heat resistant. The light weight panels are easy to install with a regular thin set mortar (tile adhesive) based on the subsurface conditions. The subtle variatons in color and shape make it look and feel like real stone. After treatment with a conrete sealer this stone is even more easy to keep clean.

Front entry to a former miner's cottage. Original flagstones and Edwardian vestibule were restored. The house was repointed using lime pointing with a coal dust pozzalan. design storey architects
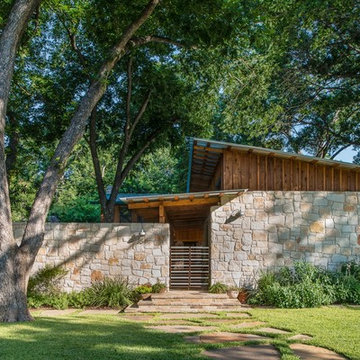
Mark Menjivar
Kleines, Einstöckiges Modernes Haus mit Steinfassade und Pultdach in Austin
Kleines, Einstöckiges Modernes Haus mit Steinfassade und Pultdach in Austin
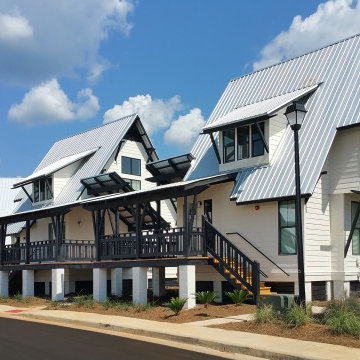
Student Housing Community in Duplexes linked together for Fraternities and Sororities
International Design Awards Honorable Mention for Professional Design
2018 American Institute of Building Design Best in Show
2018 American Institute of Building Design Grand ARDA American Residential Design Award for Multi-Family of the Year
2018 American Institute of Building Design Grand ARDA American Residential Design Award for Design Details
2018 NAHB Best in American Living Awards Gold Award for Detail of the Year
2018 NAHB Best in American Living Awards Gold Award for Student Housing
2019 Student Housing Business National Innovator Award for Best Student Housing Design over 400 Beds
AIA Chapter Housing Citation
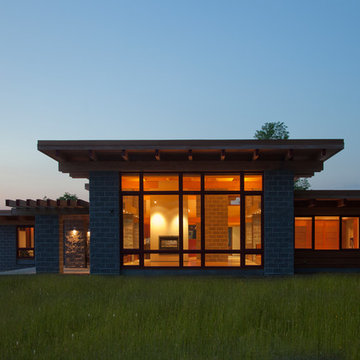
Peter Vanderwarker
Mittelgroßes, Einstöckiges Modernes Haus mit Flachdach, Steinfassade und grauer Fassadenfarbe in New York
Mittelgroßes, Einstöckiges Modernes Haus mit Flachdach, Steinfassade und grauer Fassadenfarbe in New York
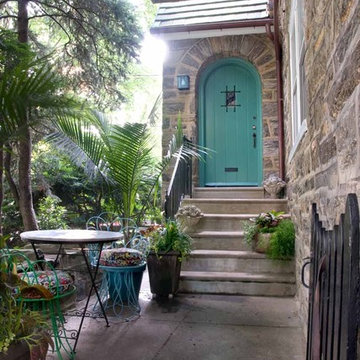
Julia Staples Photography
Kleines, Zweistöckiges Stilmix Haus mit Steinfassade in Philadelphia
Kleines, Zweistöckiges Stilmix Haus mit Steinfassade in Philadelphia
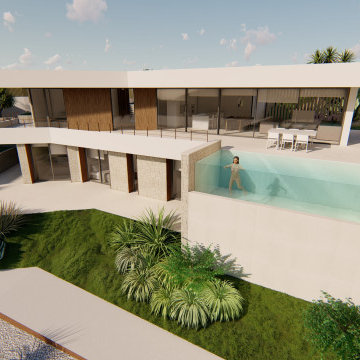
Vivienda unifamiliar entre medianeras con piscina.
La Quinta Fachada Arquitectos
Belén Jiménez Conca
http://www.laQuintaFachada.com
https://www.instagram.com/la_quinta_fachada_arquitectura
https://www.facebook.com/laquintafachada/
Mov: +34 655 007 409
Altea · Calpe · Moraira · Javea · Denia
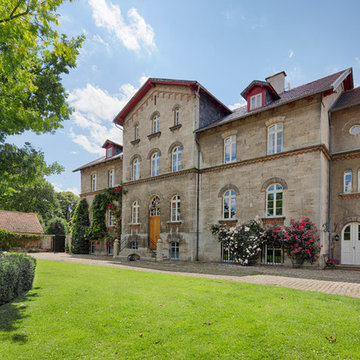
www.hannokeppel.de
copyright protected
0800 129 76 75
Geräumiges, Dreistöckiges Klassisches Haus mit Steinfassade, beiger Fassadenfarbe, Satteldach und Ziegeldach in Hannover
Geräumiges, Dreistöckiges Klassisches Haus mit Steinfassade, beiger Fassadenfarbe, Satteldach und Ziegeldach in Hannover
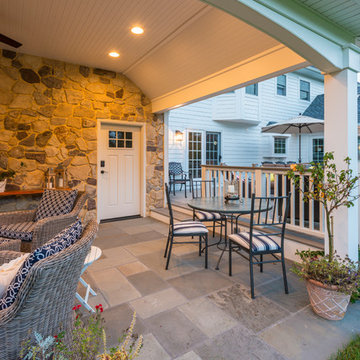
Kleines, Zweistöckiges Modernes Einfamilienhaus mit Steinfassade, weißer Fassadenfarbe, Satteldach und Schindeldach in Philadelphia
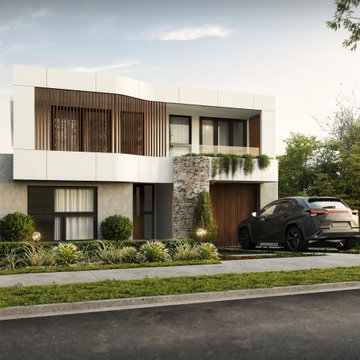
Mittelgroßes, Zweistöckiges Modernes Einfamilienhaus mit Steinfassade, bunter Fassadenfarbe, Flachdach und Blechdach in Sydney
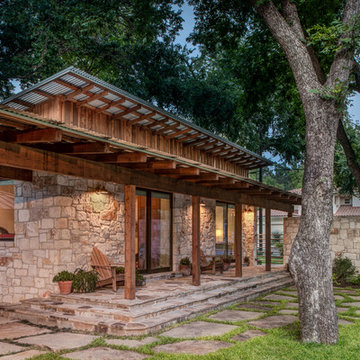
Mark Menjivar Photography
Kleines, Einstöckiges Modernes Haus mit Steinfassade und Pultdach in Austin
Kleines, Einstöckiges Modernes Haus mit Steinfassade und Pultdach in Austin
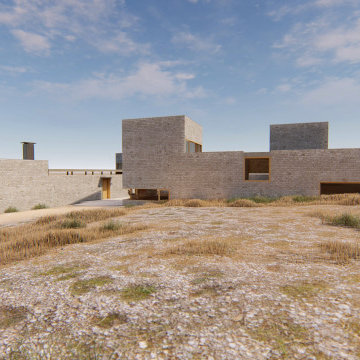
A visual artist and his fiancée’s house and studio were designed with various themes in mind, such as the physical context, client needs, security, and a limited budget.
Six options were analyzed during the schematic design stage to control the wind from the northeast, sunlight, light quality, cost, energy, and specific operating expenses. By using design performance tools and technologies such as Fluid Dynamics, Energy Consumption Analysis, Material Life Cycle Assessment, and Climate Analysis, sustainable strategies were identified. The building is self-sufficient and will provide the site with an aquifer recharge that does not currently exist.
The main masses are distributed around a courtyard, creating a moderately open construction towards the interior and closed to the outside. The courtyard contains a Huizache tree, surrounded by a water mirror that refreshes and forms a central part of the courtyard.
The house comprises three main volumes, each oriented at different angles to highlight different views for each area. The patio is the primary circulation stratagem, providing a refuge from the wind, a connection to the sky, and a night sky observatory. We aim to establish a deep relationship with the site by including the open space of the patio.
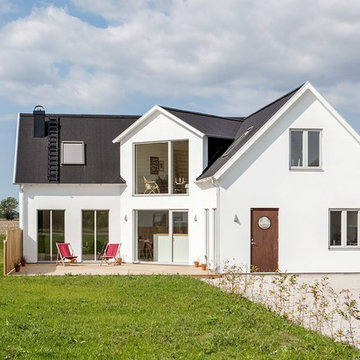
Zweistöckiges Skandinavisches Einfamilienhaus mit Steinfassade, weißer Fassadenfarbe und Satteldach in Örebro
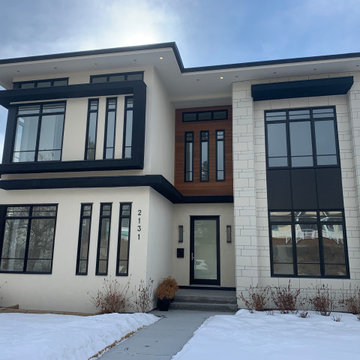
Mittelgroßes, Zweistöckiges Modernes Einfamilienhaus mit Steinfassade, weißer Fassadenfarbe und Flachdach in Calgary
Preiswerte Häuser mit Steinfassade Ideen und Design
1