Preiswerte Häuser mit unterschiedlichen Fassadenmaterialien Ideen und Design
Suche verfeinern:
Budget
Sortieren nach:Heute beliebt
1 – 20 von 5.080 Fotos

Beautifully balanced and serene desert landscaped modern build with standing seam metal roofing and seamless solar panel array. The simplistic and stylish property boasts huge energy savings with the high production solar array.

Mittelgroßes, Zweistöckiges Landhaus Einfamilienhaus mit Faserzement-Fassade, grauer Fassadenfarbe, Satteldach und Blechdach in Austin

This is a basic overlay featuring James Hardie Sierra 8 4x8 panels. We also replaced the fascia trim and soffits on the front. This is one of the most expensive homes we have worked on due to its location.

Front entry to a former miner's cottage. Original flagstones and Edwardian vestibule were restored. The house was repointed using lime pointing with a coal dust pozzalan. design storey architects
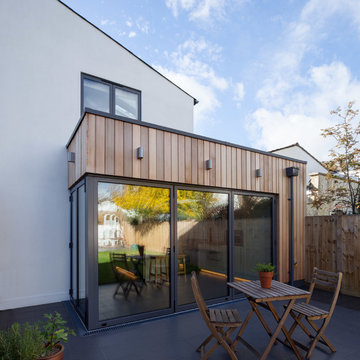
Stale Eriksen
Mittelgroße, Zweistöckige Moderne Holzfassade Haus mit weißer Fassadenfarbe in London
Mittelgroße, Zweistöckige Moderne Holzfassade Haus mit weißer Fassadenfarbe in London
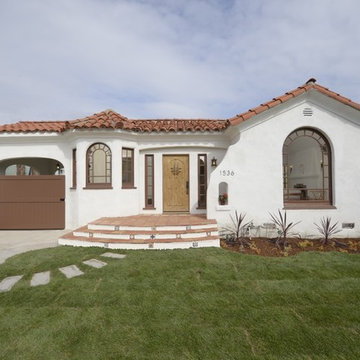
A traditional 1930 Spanish bungalow, re-imagined and respectfully updated by ArtCraft Homes to create a 3 bedroom, 2 bath home of over 1,300sf plus 400sf of bonus space in a finished detached 2-car garage. Authentic vintage tiles from Claycraft Potteries adorn the all-original Spanish-style fireplace. Remodel by Tim Braseth of ArtCraft Homes, Los Angeles. Photos by Larry Underhill.
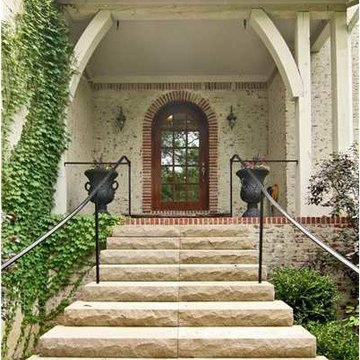
Brick tudor house with limestone front steps and sleek iron railings. Glass window front door with dark hardwood.
Mittelgroßes, Dreistöckiges Klassisches Haus mit Backsteinfassade und weißer Fassadenfarbe in Indianapolis
Mittelgroßes, Dreistöckiges Klassisches Haus mit Backsteinfassade und weißer Fassadenfarbe in Indianapolis
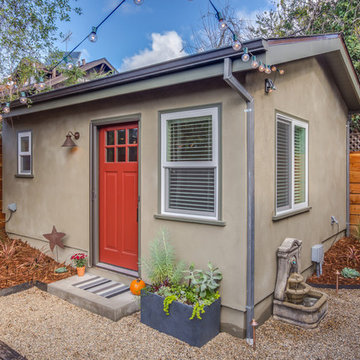
Exterior of the casita in the corner of the backyard.
Kleines, Einstöckiges Klassisches Haus mit Putzfassade, beiger Fassadenfarbe und Satteldach in San Francisco
Kleines, Einstöckiges Klassisches Haus mit Putzfassade, beiger Fassadenfarbe und Satteldach in San Francisco

The covered entry stair leads to the outdoor living space under the flying roof. The building is all steel framed and clad for fire resistance. Sprinklers on the roof can be remotely activated to provide fire protection if needed.
Photo; Guy Allenby

Peachtree Lane Full Remodel - Front Elevation After
Mittelgroßes, Einstöckiges Mid-Century Haus mit blauer Fassadenfarbe, Walmdach, Schindeldach, braunem Dach und Verschalung in San Francisco
Mittelgroßes, Einstöckiges Mid-Century Haus mit blauer Fassadenfarbe, Walmdach, Schindeldach, braunem Dach und Verschalung in San Francisco

Featured here are Bistro lights over the swimming pool. These are connected using 1/4" cable strung across from the fence to the house. We've also have an Uplight shinning up on this beautiful 4 foot Yucca Rostrata.

A classic San Diego Backyard Staple! Our clients were looking to match their existing homes "Craftsman" aesthetic while utilizing their construction budget as efficiently as possible. At 956 s.f. (2 Bed: 2 Bath w/ Open Concept Kitchen/Dining) our clients were able to see their project through for under $168,000! After a comprehensive Design, Permitting & Construction process the Nicholas Family is now renting their ADU for $2,500.00 per month.

Lake Caroline home I photographed for the real estate agent to put on the market, home was under contract with multiple offers on the first day..
Situated in the resplendent Lake Caroline subdivision, this home and the neighborhood will become your sanctuary. This brick-front home features 3 BD, 2.5 BA, an eat-in-kitchen, living room, dining room, and a family room with a gas fireplace. The MB has double sinks, a soaking tub, and a separate shower. There is a bonus room upstairs, too, that you could use as a 4th bedroom, office, or playroom. There is also a nice deck off the kitchen, which overlooks the large, tree-lined backyard. And, there is an attached 1-car garage, as well as a large driveway. The home has been freshly power-washed and painted, has some new light fixtures, has new carpet in the MBD, and the remaining carpet has been freshly cleaned. You are bound to love the neighborhood as much as you love the home! With amenities like a swimming pool, a tennis court, a basketball court, tot lots, a clubhouse, picnic table pavilions, beachy areas, and all the lakes with fishing and boating opportunities - who wouldn't love this place!? This is such a nice home in such an amenity-affluent subdivision. It would be hard to run out of things to do here!
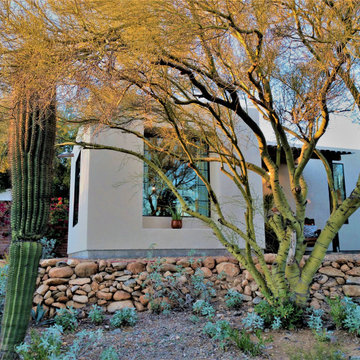
Sunny Casita natural landscape
Kleines, Einstöckiges Mediterranes Einfamilienhaus mit Putzfassade, weißer Fassadenfarbe und Flachdach in Phoenix
Kleines, Einstöckiges Mediterranes Einfamilienhaus mit Putzfassade, weißer Fassadenfarbe und Flachdach in Phoenix

Stapelung der Funktionen so weit dies durch den Bebauungsplan möglich war. OG2 mit privatem Freiraum vom Schlafzimmer aus und Blick aufs Elbtal
Material EG - Polycarbonatfassade
Material OG - Putzfassade
Material DG - Holz

The Sapelo is a comfortable country style design that will always make you feel at home, with plenty of modern fixtures inside! It is a 1591 square foot 3 bedroom 2 bath home, with a gorgeous front porch for enjoying those beautiful summer evenings!
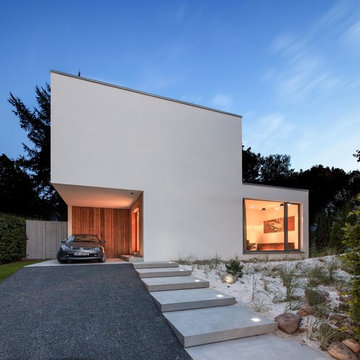
Mittelgroßes, Zweistöckiges Modernes Haus mit weißer Fassadenfarbe, Flachdach und Putzfassade in Hamburg
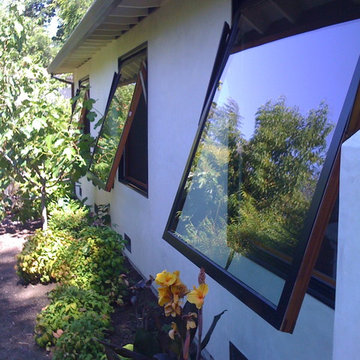
Mittelgroßes, Einstöckiges Mediterranes Einfamilienhaus mit Putzfassade, weißer Fassadenfarbe, Satteldach und Schindeldach in San Francisco
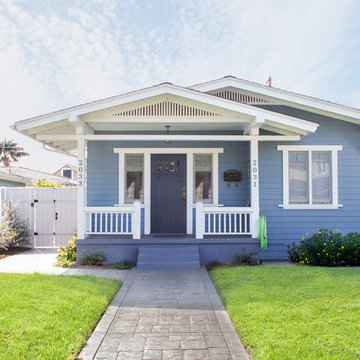
Nicole Leone
Kleine, Einstöckige Rustikale Holzfassade Haus mit blauer Fassadenfarbe in Los Angeles
Kleine, Einstöckige Rustikale Holzfassade Haus mit blauer Fassadenfarbe in Los Angeles
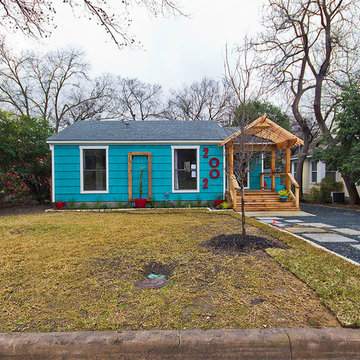
Bryan Parker
Kleine, Einstöckige Urige Holzfassade Haus mit blauer Fassadenfarbe in Austin
Kleine, Einstöckige Urige Holzfassade Haus mit blauer Fassadenfarbe in Austin
Preiswerte Häuser mit unterschiedlichen Fassadenmaterialien Ideen und Design
1