Preiswerte Häuser mit Ziegeldach Ideen und Design
Suche verfeinern:
Budget
Sortieren nach:Heute beliebt
1 – 20 von 417 Fotos
1 von 3

Redonner à la façade côté jardin une dimension domestique était l’un des principaux enjeux de ce projet, qui avait déjà fait l’objet d’une première extension. Il s’agissait également de réaliser des travaux de rénovation énergétique comprenant l’isolation par l’extérieur de toute la partie Est de l’habitation.
Les tasseaux de bois donnent à la partie basse un aspect chaleureux, tandis que des ouvertures en aluminium anthracite, dont le rythme resserré affirme un style industriel rappelant l’ancienne véranda, donnent sur une grande terrasse en béton brut au rez-de-chaussée. En partie supérieure, le bardage horizontal en tôle nervurée anthracite vient contraster avec le bois, tout en résonnant avec la teinte des menuiseries. Grâce à l’accord entre les matières et à la subdivision de cette façade en deux langages distincts, l’effet de verticalité est estompé, instituant ainsi une nouvelle échelle plus intimiste et accueillante.
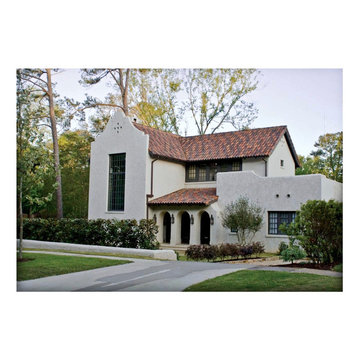
Mittelgroßes, Zweistöckiges Mediterranes Einfamilienhaus mit Putzfassade, grauer Fassadenfarbe, Satteldach und Ziegeldach in Birmingham
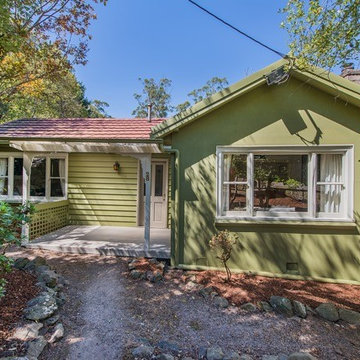
This quaint country cottage received a transformational makeover for pre-sale. Now it looks like a home and suits the leafy landscape perfectly.
Mittelgroßes, Einstöckiges Country Haus mit grüner Fassadenfarbe, Satteldach und Ziegeldach in Melbourne
Mittelgroßes, Einstöckiges Country Haus mit grüner Fassadenfarbe, Satteldach und Ziegeldach in Melbourne
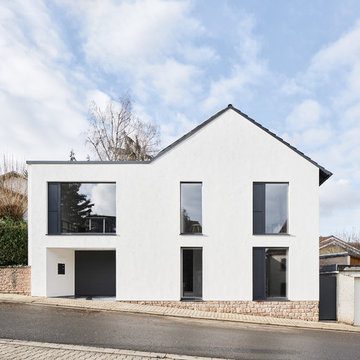
Das Gebäude wurde komplett entkernt und neu aufgebaut. Die bestehenden Fensteröffnungen wurden durch entfernen der Brüstungen auf ein Maximum vergrößert ohne statische Eingriffe. Die Garage wurde leicht zurück versetzt, sodass ein überdachter Zugangsbereich entsteht

A visual artist and his fiancée’s house and studio were designed with various themes in mind, such as the physical context, client needs, security, and a limited budget.
Six options were analyzed during the schematic design stage to control the wind from the northeast, sunlight, light quality, cost, energy, and specific operating expenses. By using design performance tools and technologies such as Fluid Dynamics, Energy Consumption Analysis, Material Life Cycle Assessment, and Climate Analysis, sustainable strategies were identified. The building is self-sufficient and will provide the site with an aquifer recharge that does not currently exist.
The main masses are distributed around a courtyard, creating a moderately open construction towards the interior and closed to the outside. The courtyard contains a Huizache tree, surrounded by a water mirror that refreshes and forms a central part of the courtyard.
The house comprises three main volumes, each oriented at different angles to highlight different views for each area. The patio is the primary circulation stratagem, providing a refuge from the wind, a connection to the sky, and a night sky observatory. We aim to establish a deep relationship with the site by including the open space of the patio.
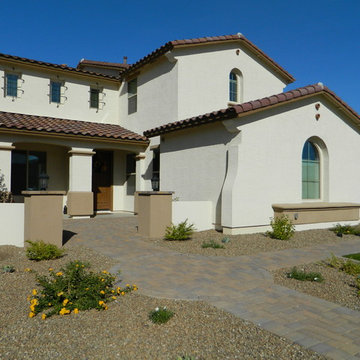
Paver walkway leads from the street to the front door with a custom cut paver medalion, paver border around the artificial turf, and paver caps on courtyard benches and columns.

Großes, Zweistöckiges Landhaus Einfamilienhaus mit Putzfassade, beiger Fassadenfarbe, Satteldach, Ziegeldach, grauem Dach und Wandpaneelen in München
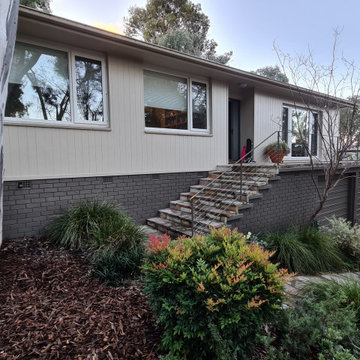
Mittelgroßes, Einstöckiges Mid-Century Einfamilienhaus mit Faserzement-Fassade, beiger Fassadenfarbe und Ziegeldach in Canberra - Queanbeyan
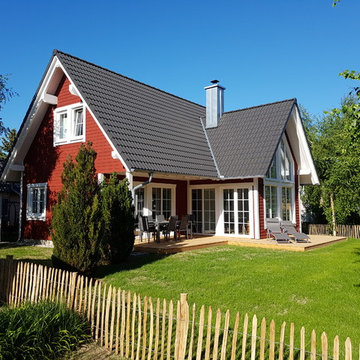
Ferienhaus "Björkö" ist ein ökologisch gebautes Schwedenhaus.
Kleines, Einstöckiges Skandinavisches Haus mit roter Fassadenfarbe, Satteldach und Ziegeldach in Berlin
Kleines, Einstöckiges Skandinavisches Haus mit roter Fassadenfarbe, Satteldach und Ziegeldach in Berlin

Mittelgroßes, Zweistöckiges Modernes Haus mit schwarzer Fassadenfarbe, Satteldach, Ziegeldach, schwarzem Dach und Wandpaneelen in Sonstige
An exterior rendering created by The Crystal Pixel
Kleines, Einstöckiges Mediterranes Einfamilienhaus mit Putzfassade, beiger Fassadenfarbe, Walmdach und Ziegeldach in Phoenix
Kleines, Einstöckiges Mediterranes Einfamilienhaus mit Putzfassade, beiger Fassadenfarbe, Walmdach und Ziegeldach in Phoenix
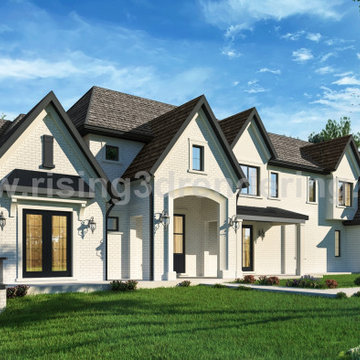
Exterior House with Rendered brick extends wall's lifespan by ten or even twenty years. Architecture Exterior Design hides imperfect brickwork and lends a sleek, modern façade to any home. Choosing to render your exteriors can also completely transform your house's aesthetic.
3D Exterior Design Rendering of House developed by Rising Architectural Visualization Studio.
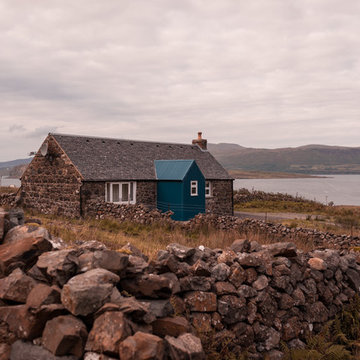
Johnny Barrington
Kleines, Einstöckiges Klassisches Einfamilienhaus mit Steinfassade, brauner Fassadenfarbe, Satteldach und Ziegeldach in Sonstige
Kleines, Einstöckiges Klassisches Einfamilienhaus mit Steinfassade, brauner Fassadenfarbe, Satteldach und Ziegeldach in Sonstige
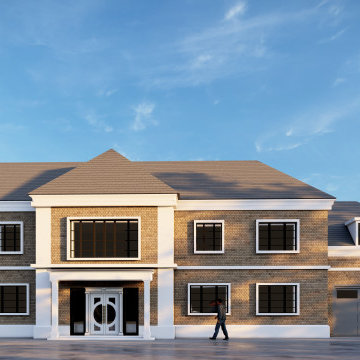
House exterior 3D rendering for MDMM construction Ltd.
Kleines, Einstöckiges Einfamilienhaus mit Backsteinfassade, brauner Fassadenfarbe, Halbwalmdach, Ziegeldach und grauem Dach in Dorset
Kleines, Einstöckiges Einfamilienhaus mit Backsteinfassade, brauner Fassadenfarbe, Halbwalmdach, Ziegeldach und grauem Dach in Dorset
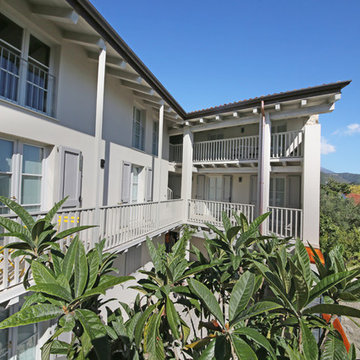
Arch. Lorenzo Viola
Geräumiges Landhausstil Reihenhaus mit Mix-Fassade, grauer Fassadenfarbe, Mansardendach und Ziegeldach in Mailand
Geräumiges Landhausstil Reihenhaus mit Mix-Fassade, grauer Fassadenfarbe, Mansardendach und Ziegeldach in Mailand
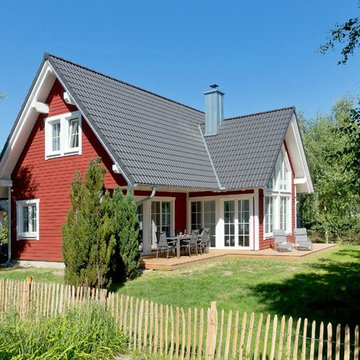
Ein Traum von einem Ferienhaus.
Kleines, Einstöckiges Nordisches Haus mit roter Fassadenfarbe, Satteldach und Ziegeldach in Frankfurt am Main
Kleines, Einstöckiges Nordisches Haus mit roter Fassadenfarbe, Satteldach und Ziegeldach in Frankfurt am Main

Mittelgroßes, Zweistöckiges Modernes Haus mit schwarzer Fassadenfarbe, Satteldach, Ziegeldach, schwarzem Dach und Wandpaneelen in Sonstige
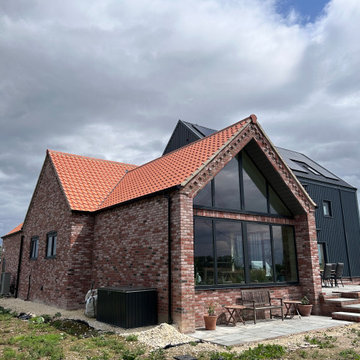
The brief for Owl House was to design a new build house on a remote parcel of land where previously stood a modest farmstead. The client wanted a well insulated home that was efficient and cost effective to run. My concept of for the design was to produce a modern version of traditional looking farmstead buildings utilising a palette of old and new materials whilst introducing some of the latest technology to the fabric of the build and mechanical systems. The whole site is situated in a Floodzone so ground floor levels had to be raised in the first instance, so keeping the 3 storey 'barn effect' building modest in the landscape was challenging, however the finished product does stand well and received positive comments from the planning officers.
I secured planning permission and produced detailed Building Regulations drawing that provided a specification well above the norm. The client project managed the build himself, working to a detailed cost estimate and ongoing support and consultancy from myself. This has to be the most enjoyable project I have had the privilege to work on to date.
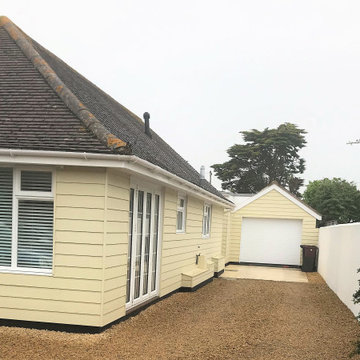
Kleines, Einstöckiges Maritimes Einfamilienhaus mit Faserzement-Fassade, gelber Fassadenfarbe, Satteldach, Ziegeldach, braunem Dach und Wandpaneelen in Sussex
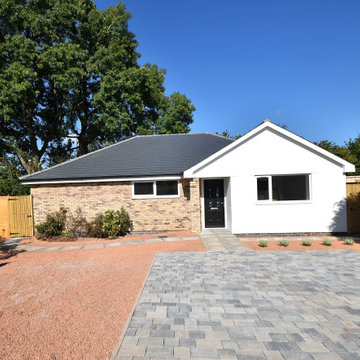
Traditional bungalow on a tight infill site for developer client
Kleines, Einstöckiges Klassisches Einfamilienhaus mit Mix-Fassade, bunter Fassadenfarbe, Satteldach und Ziegeldach in Gloucestershire
Kleines, Einstöckiges Klassisches Einfamilienhaus mit Mix-Fassade, bunter Fassadenfarbe, Satteldach und Ziegeldach in Gloucestershire
Preiswerte Häuser mit Ziegeldach Ideen und Design
1