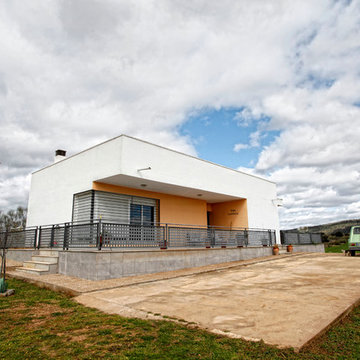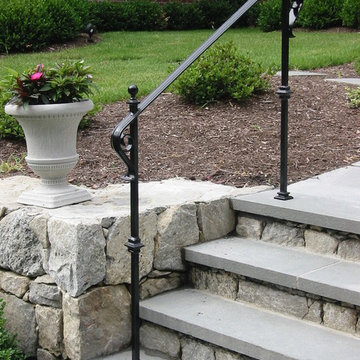Preiswerte Klassische Häuser Ideen und Design
Suche verfeinern:
Budget
Sortieren nach:Heute beliebt
1 – 20 von 1.926 Fotos
1 von 3
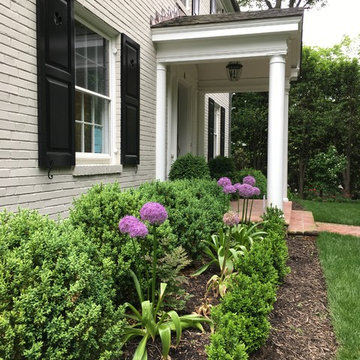
Photo Credit: Kelley Oklesson
Mittelgroßes, Zweistöckiges Klassisches Einfamilienhaus mit Backsteinfassade, weißer Fassadenfarbe, Satteldach und Schindeldach in Sonstige
Mittelgroßes, Zweistöckiges Klassisches Einfamilienhaus mit Backsteinfassade, weißer Fassadenfarbe, Satteldach und Schindeldach in Sonstige
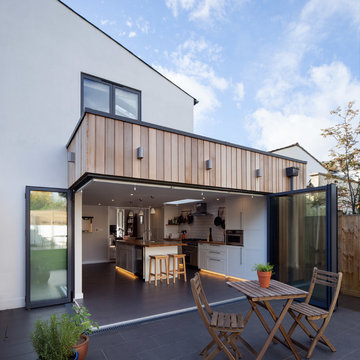
Stale Eriksen
Mittelgroßes, Zweistöckiges Klassisches Haus mit Mix-Fassade und weißer Fassadenfarbe in London
Mittelgroßes, Zweistöckiges Klassisches Haus mit Mix-Fassade und weißer Fassadenfarbe in London
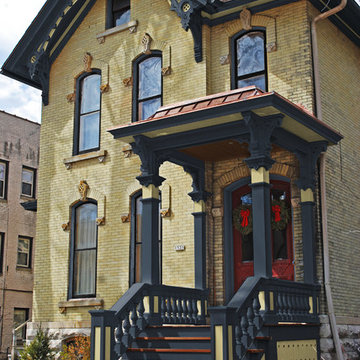
Here are some other similar color options. A dark bold color compliments the yellow brick and the features are conservatively accented. Most go overboard here and you need to know what you can and can't accent or it will look tacky.
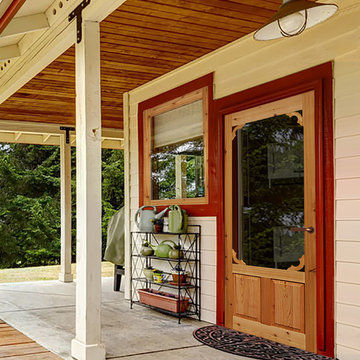
Experience the beauty and warmth of wood with a Kimberly Bay Screen Door. The door is a heavy-duty construction, made with 1-3/8 in. Finger-Jointed rustic red Cedar. The door includes removable black fiberglass screen for easy paint or staining. Storm glass inserts can be purchased separately. Door size is 1/4" scant on width and height. Able to trim 1/2 inch off the side and 2 inches off the height. Hardware not included.
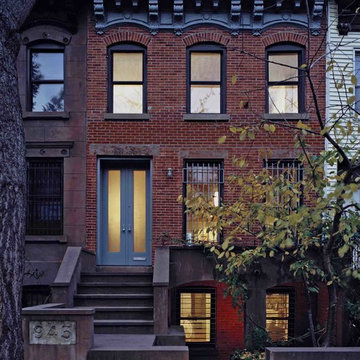
Hulya Kolabas
Dreistöckiges, Mittelgroßes Klassisches Reihenhaus mit Backsteinfassade in New York
Dreistöckiges, Mittelgroßes Klassisches Reihenhaus mit Backsteinfassade in New York
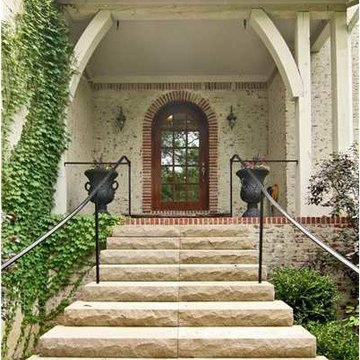
Brick tudor house with limestone front steps and sleek iron railings. Glass window front door with dark hardwood.
Mittelgroßes, Dreistöckiges Klassisches Haus mit Backsteinfassade und weißer Fassadenfarbe in Indianapolis
Mittelgroßes, Dreistöckiges Klassisches Haus mit Backsteinfassade und weißer Fassadenfarbe in Indianapolis
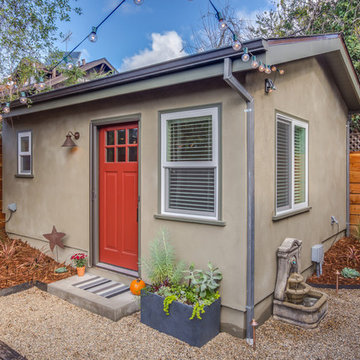
Exterior of the casita in the corner of the backyard.
Kleines, Einstöckiges Klassisches Haus mit Putzfassade, beiger Fassadenfarbe und Satteldach in San Francisco
Kleines, Einstöckiges Klassisches Haus mit Putzfassade, beiger Fassadenfarbe und Satteldach in San Francisco

Lake Caroline home I photographed for the real estate agent to put on the market, home was under contract with multiple offers on the first day..
Situated in the resplendent Lake Caroline subdivision, this home and the neighborhood will become your sanctuary. This brick-front home features 3 BD, 2.5 BA, an eat-in-kitchen, living room, dining room, and a family room with a gas fireplace. The MB has double sinks, a soaking tub, and a separate shower. There is a bonus room upstairs, too, that you could use as a 4th bedroom, office, or playroom. There is also a nice deck off the kitchen, which overlooks the large, tree-lined backyard. And, there is an attached 1-car garage, as well as a large driveway. The home has been freshly power-washed and painted, has some new light fixtures, has new carpet in the MBD, and the remaining carpet has been freshly cleaned. You are bound to love the neighborhood as much as you love the home! With amenities like a swimming pool, a tennis court, a basketball court, tot lots, a clubhouse, picnic table pavilions, beachy areas, and all the lakes with fishing and boating opportunities - who wouldn't love this place!? This is such a nice home in such an amenity-affluent subdivision. It would be hard to run out of things to do here!
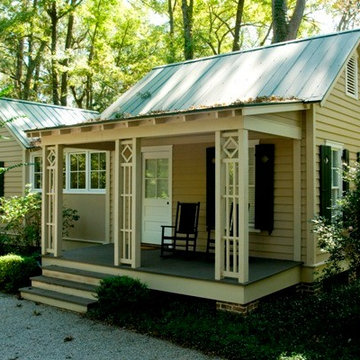
Our Town Plans
Kleines, Einstöckiges Klassisches Haus mit gelber Fassadenfarbe in Atlanta
Kleines, Einstöckiges Klassisches Haus mit gelber Fassadenfarbe in Atlanta
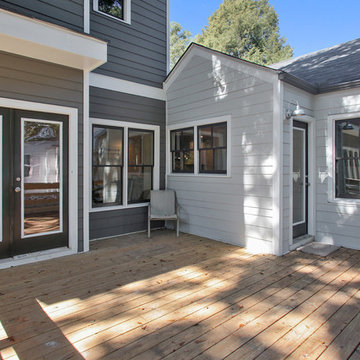
Kleines, Zweistöckiges Klassisches Haus mit Faserzement-Fassade, grauer Fassadenfarbe und Satteldach in Atlanta
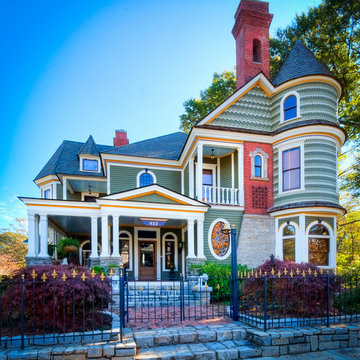
David A. Dobbs
Mittelgroße, Dreistöckige Klassische Holzfassade Haus mit grüner Fassadenfarbe in Atlanta
Mittelgroße, Dreistöckige Klassische Holzfassade Haus mit grüner Fassadenfarbe in Atlanta
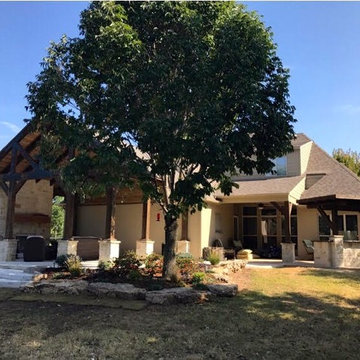
Mittelgroßes, Einstöckiges Klassisches Einfamilienhaus mit Mix-Fassade, beiger Fassadenfarbe, Satteldach und Schindeldach in Orange County
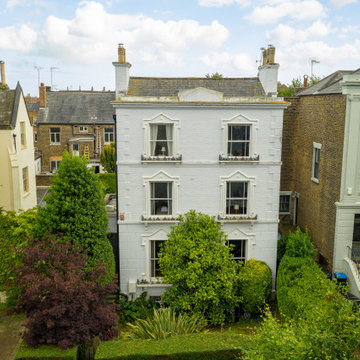
Drone photo - High-ceiling 4 multi-level Holiday Home in Ramsgate, Kent
Großes Klassisches Haus in Sussex
Großes Klassisches Haus in Sussex
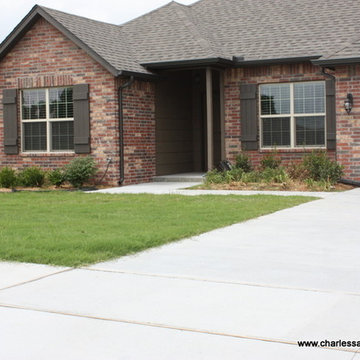
Mittelgroßes, Einstöckiges Klassisches Haus mit Backsteinfassade und brauner Fassadenfarbe in Sonstige
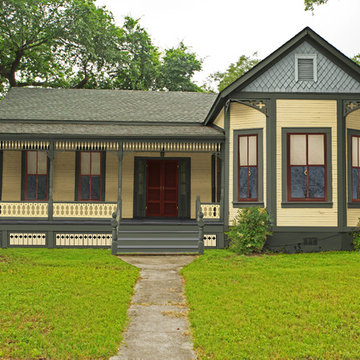
Here is that same home. All new features are in proportion to the architecture and correct for the period and style of the home. Bay windows replaced with original style to match others. Water table trim added, spandrels, brackets and a period porch skirt.
Other color combinations that work with this house.
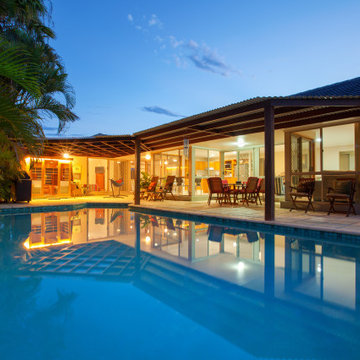
Our client's wanted an inexpensive approach to an outdoor dwelling space sheltered from the elements while maintaining communication to the living space inside. The contour of the existing pool to dictate the overall shape of the patio cover.
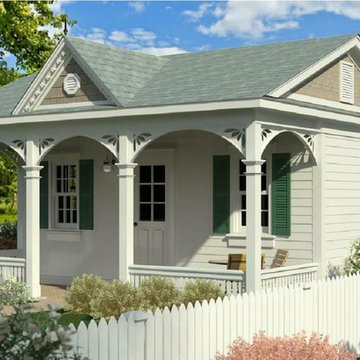
Victorian Cottage Corporation
Kleines, Einstöckiges Klassisches Haus in San Francisco
Kleines, Einstöckiges Klassisches Haus in San Francisco
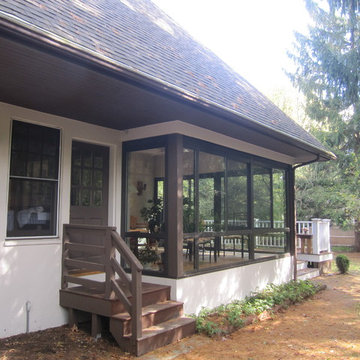
An existing screen porch area that got dirty, cold and windy in winter or too hot in summer. They could not enjoy the backyard and wanted a space in which they could feel more outdoors. We added a Four Seasons Sunrooms System 230 Aluminum walls under system to give a feeling of all glass that could convert to screens in seconds because all the windows are operable or removable in summer. This blended a technically modern sunroom in with the existing architecture and complimented their home.
Preiswerte Klassische Häuser Ideen und Design
1
