Preiswerte Küchen mit orangem Boden Ideen und Design
Suche verfeinern:
Budget
Sortieren nach:Heute beliebt
1 – 20 von 148 Fotos
1 von 3

Kleine Moderne Wohnküche in L-Form mit Unterbauwaschbecken, flächenbündigen Schrankfronten, weißen Schränken, Quarzwerkstein-Arbeitsplatte, Küchenrückwand in Grau, Rückwand aus Marmor, Küchengeräten aus Edelstahl, Keramikboden, orangem Boden, grauer Arbeitsplatte und Halbinsel in Barcelona
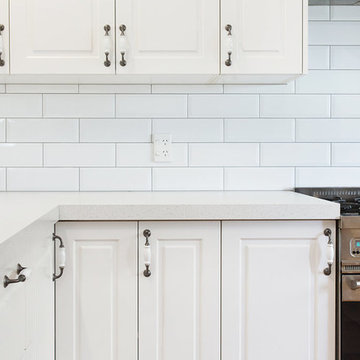
Panelform product used: Durostyle Ellergill doors in Alabaster Satin
Geschlossene, Kleine Landhaus Küche ohne Insel in U-Form mit Schrankfronten mit vertiefter Füllung, weißen Schränken, Küchenrückwand in Weiß, Rückwand aus Keramikfliesen, Küchengeräten aus Edelstahl, Terrakottaboden, orangem Boden und weißer Arbeitsplatte in Christchurch
Geschlossene, Kleine Landhaus Küche ohne Insel in U-Form mit Schrankfronten mit vertiefter Füllung, weißen Schränken, Küchenrückwand in Weiß, Rückwand aus Keramikfliesen, Küchengeräten aus Edelstahl, Terrakottaboden, orangem Boden und weißer Arbeitsplatte in Christchurch
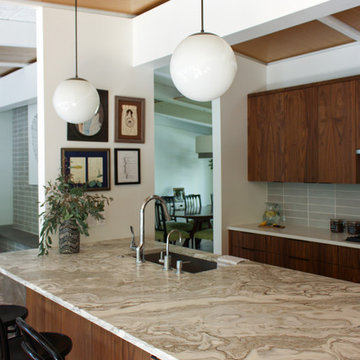
Design + Photos: Leslie Murchie Cascino
Einzeilige, Mittelgroße Retro Wohnküche mit Einbauwaschbecken, flächenbündigen Schrankfronten, hellbraunen Holzschränken, Quarzit-Arbeitsplatte, Küchenrückwand in Grau, Rückwand aus Keramikfliesen, Küchengeräten aus Edelstahl, braunem Holzboden, Kücheninsel, orangem Boden und beiger Arbeitsplatte in Detroit
Einzeilige, Mittelgroße Retro Wohnküche mit Einbauwaschbecken, flächenbündigen Schrankfronten, hellbraunen Holzschränken, Quarzit-Arbeitsplatte, Küchenrückwand in Grau, Rückwand aus Keramikfliesen, Küchengeräten aus Edelstahl, braunem Holzboden, Kücheninsel, orangem Boden und beiger Arbeitsplatte in Detroit

Glass tops with movement inside of the glass. All acrylic cabinet.
Geschlossene, Große Moderne Küche in U-Form mit Einbauwaschbecken, flächenbündigen Schrankfronten, Glas-Arbeitsplatte, Küchenrückwand in Schwarz, Glasrückwand, Küchengeräten aus Edelstahl, weißen Schränken, dunklem Holzboden, Halbinsel, orangem Boden und türkiser Arbeitsplatte in Miami
Geschlossene, Große Moderne Küche in U-Form mit Einbauwaschbecken, flächenbündigen Schrankfronten, Glas-Arbeitsplatte, Küchenrückwand in Schwarz, Glasrückwand, Küchengeräten aus Edelstahl, weißen Schränken, dunklem Holzboden, Halbinsel, orangem Boden und türkiser Arbeitsplatte in Miami

Kitchen project in San Ramon, flat panel white cabinets, glass tile backsplash, quartz counter top, custom small island, engineered floors. timeless look..

This small townhouse kitchen has no windows (it has a sliding glass door across from the dining nook) and had a limited budget. The owners planned to live in the home for 3-5 more years. The challenge was to update and brighten the space using Ikea cabinets while creating a custom feel with good resale value.
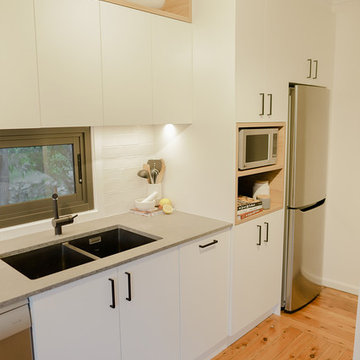
A modern and ergonomic kitchen, creating a stylish atmosphere within the constraints of the house’s existing layout and access issues.
The window splashback and servery window open up the once cramped space significantly, creating flow between the indoor and outdoor spaces. Timber look feature shelving mirror the warmth of the foliage outside, and bring the lakeside views to the forefront. An extra deep benchtop and a variety of storage solutions create a convenient and easy to maintain space that's fully equipped to handle the requirements of everyday life.
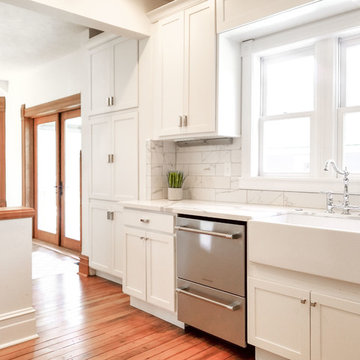
Kleine Klassische Wohnküche ohne Insel in L-Form mit Landhausspüle, Schrankfronten im Shaker-Stil, weißen Schränken, Quarzwerkstein-Arbeitsplatte, Küchenrückwand in Weiß, Rückwand aus Marmor, Küchengeräten aus Edelstahl, braunem Holzboden, orangem Boden und weißer Arbeitsplatte in Boise
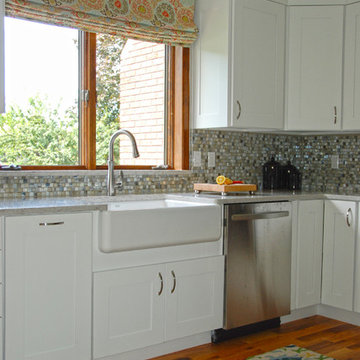
A custom roman shade and accent rug to bring everything together in a freshly remodeled kitchen.
Kleine, Geschlossene Maritime Küche in U-Form mit Schrankfronten im Shaker-Stil, weißen Schränken, Quarzwerkstein-Arbeitsplatte, Halbinsel, grauer Arbeitsplatte, Landhausspüle, bunter Rückwand, Rückwand aus Glasfliesen, Küchengeräten aus Edelstahl, braunem Holzboden und orangem Boden in Omaha
Kleine, Geschlossene Maritime Küche in U-Form mit Schrankfronten im Shaker-Stil, weißen Schränken, Quarzwerkstein-Arbeitsplatte, Halbinsel, grauer Arbeitsplatte, Landhausspüle, bunter Rückwand, Rückwand aus Glasfliesen, Küchengeräten aus Edelstahl, braunem Holzboden und orangem Boden in Omaha
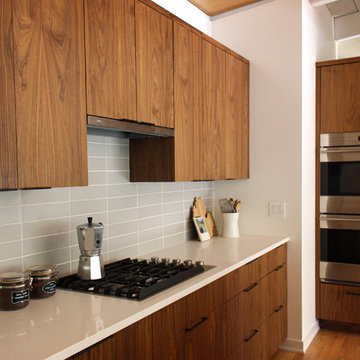
Design + Photos: Leslie Murchie Cascino
Einzeilige, Mittelgroße Retro Wohnküche mit Einbauwaschbecken, flächenbündigen Schrankfronten, hellbraunen Holzschränken, Quarzit-Arbeitsplatte, Küchenrückwand in Grau, Rückwand aus Keramikfliesen, Küchengeräten aus Edelstahl, braunem Holzboden, Kücheninsel, orangem Boden und beiger Arbeitsplatte in Detroit
Einzeilige, Mittelgroße Retro Wohnküche mit Einbauwaschbecken, flächenbündigen Schrankfronten, hellbraunen Holzschränken, Quarzit-Arbeitsplatte, Küchenrückwand in Grau, Rückwand aus Keramikfliesen, Küchengeräten aus Edelstahl, braunem Holzboden, Kücheninsel, orangem Boden und beiger Arbeitsplatte in Detroit
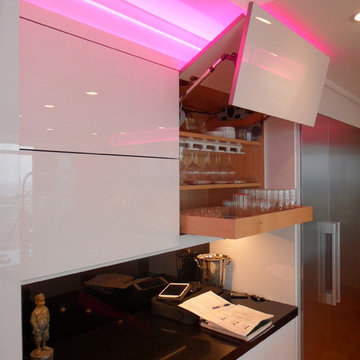
Glass tops with movement inside of the glass. All acrylic cabinet. custom L.E.D lighting throughout the Kitchen. All Servo Drive doors on wall cabinets and a lot of extra accessory hidden behind.
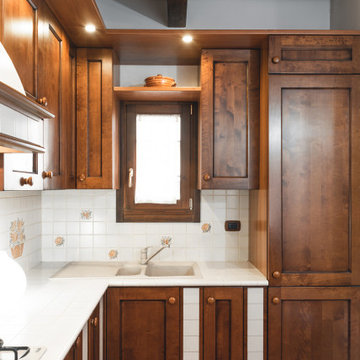
Committente: Studio Immobiliare GR Firenze. Ripresa fotografica: impiego obiettivo 24mm su pieno formato; macchina su treppiedi con allineamento ortogonale dell'inquadratura; impiego luce naturale esistente con l'ausilio di luci flash e luci continue 5400°K. Post-produzione: aggiustamenti base immagine; fusione manuale di livelli con differente esposizione per produrre un'immagine ad alto intervallo dinamico ma realistica; rimozione elementi di disturbo. Obiettivo commerciale: realizzazione fotografie di complemento ad annunci su siti web agenzia immobiliare; pubblicità su social network; pubblicità a stampa (principalmente volantini e pieghevoli).
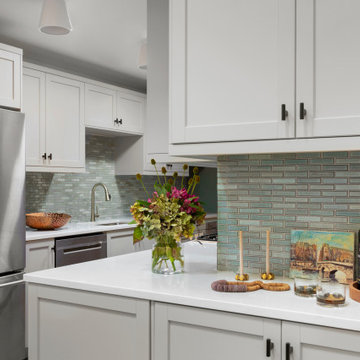
This small townhouse kitchen has no windows (it has a sliding glass door across from the dining nook) and had a limited budget. The owners planned to live in the home for 3-5 more years. The challenge was to update and brighten the space using Ikea cabinets while creating a custom feel with good resale value.
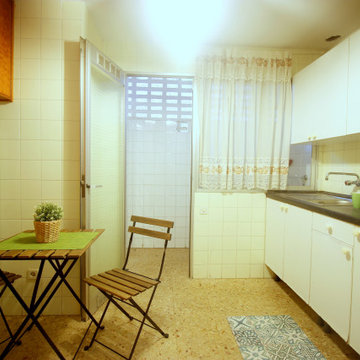
Trabajo Home Staging Gold realizado por Home Staging Integral para la venta de este inmueble a reformar antes vacío. Con nuestro atrezzo y fotografía hemos mejorado la presencia del inmueble para su venta más rapidamente y a mejor precio.
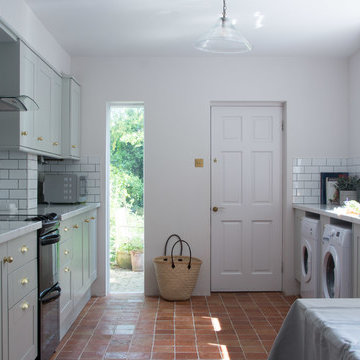
Zweizeilige, Mittelgroße Klassische Wohnküche ohne Insel mit Doppelwaschbecken, Schrankfronten im Shaker-Stil, grauen Schränken, Laminat-Arbeitsplatte, Küchenrückwand in Weiß, Rückwand aus Keramikfliesen, schwarzen Elektrogeräten, Terrakottaboden, orangem Boden und weißer Arbeitsplatte in Cambridgeshire
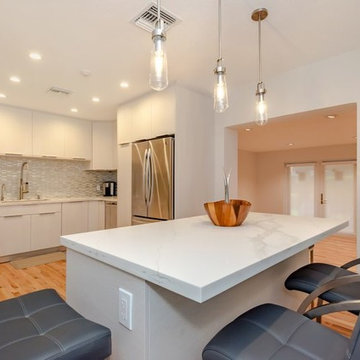
Kitchen project in San Ramon, flat panel white cabinets, glass tile backsplash, quartz counter top, custom small island, engineered floors. timeless look..
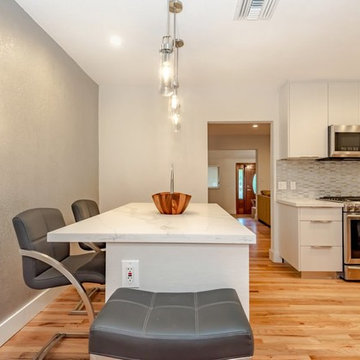
Kitchen project in San Ramon, flat panel white cabinets, glass tile backsplash, quartz counter top, custom small island, engineered floors. timeless look..
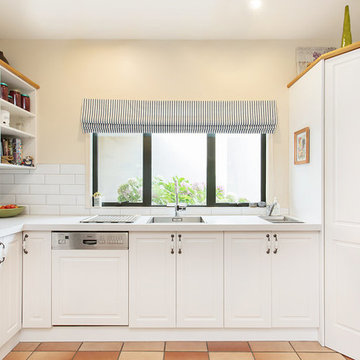
Panelform product used: Durostyle Ellergill doors in Alabaster Satin
Geschlossene, Kleine Country Küche ohne Insel in U-Form mit Waschbecken, Schrankfronten mit vertiefter Füllung, weißen Schränken, Küchenrückwand in Weiß, Rückwand aus Keramikfliesen, Küchengeräten aus Edelstahl, Terrakottaboden, orangem Boden und weißer Arbeitsplatte in Christchurch
Geschlossene, Kleine Country Küche ohne Insel in U-Form mit Waschbecken, Schrankfronten mit vertiefter Füllung, weißen Schränken, Küchenrückwand in Weiß, Rückwand aus Keramikfliesen, Küchengeräten aus Edelstahl, Terrakottaboden, orangem Boden und weißer Arbeitsplatte in Christchurch
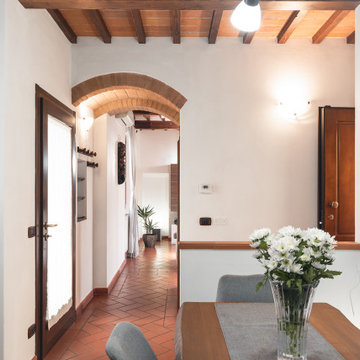
Committente: Studio Immobiliare GR Firenze. Ripresa fotografica: impiego obiettivo 24mm su pieno formato; macchina su treppiedi con allineamento ortogonale dell'inquadratura; impiego luce naturale esistente con l'ausilio di luci flash e luci continue 5400°K. Post-produzione: aggiustamenti base immagine; fusione manuale di livelli con differente esposizione per produrre un'immagine ad alto intervallo dinamico ma realistica; rimozione elementi di disturbo. Obiettivo commerciale: realizzazione fotografie di complemento ad annunci su siti web agenzia immobiliare; pubblicità su social network; pubblicità a stampa (principalmente volantini e pieghevoli).
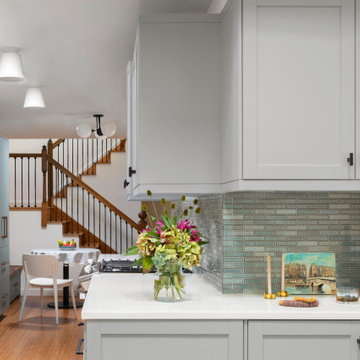
This small townhouse kitchen has no windows (it has a sliding glass door across from the dining nook) and had a limited budget. The owners planned to live in the home for 3-5 more years. The challenge was to update and brighten the space using Ikea cabinets while creating a custom feel with good resale value.
Preiswerte Küchen mit orangem Boden Ideen und Design
1