Preiswerte Küchen mit schwarzem Boden Ideen und Design
Suche verfeinern:
Budget
Sortieren nach:Heute beliebt
1 – 20 von 288 Fotos

When selling your home, It can be a mistake to rip out an original kitchen or bathroom if it is in good condition, has all the mod cons people expect and can showcase the potential for future adaptation or renovations. This kitchen had been previously updated in the 1970s - as in wood grain bench tops and brown wall tiles - but had great storage, and the potential for further floor space by closing off two of the four doors into the room. So instead of demolishing and starting over, extra space was created for a dishwasher and open shelving for vintage kitchenalia to be displayed, new "retro" wall tiles, a vintage double sink, tapware, new bench tops and handles were added to bring back that cheery 1950s feel, while also improving function.
Result? A kitchen that sold the house to some young mid century enthusiasts!
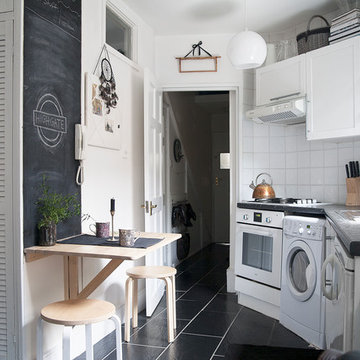
Kleine, Einzeilige Nordische Küche mit Schrankfronten im Shaker-Stil, weißen Schränken, Küchenrückwand in Weiß, Rückwand aus Keramikfliesen, weißen Elektrogeräten und schwarzem Boden in London

Geschlossene, Kleine Country Küche in U-Form mit Einbauwaschbecken, Schrankfronten im Shaker-Stil, weißen Schränken, Arbeitsplatte aus Holz, Küchenrückwand in Weiß, Rückwand aus Metrofliesen, Küchengeräten aus Edelstahl, Keramikboden, schwarzem Boden und brauner Arbeitsplatte in Indianapolis

Photographer - Brett Charles
Offene, Einzeilige, Kleine Skandinavische Küche ohne Insel mit Waschbecken, flächenbündigen Schrankfronten, grauen Schränken, Arbeitsplatte aus Holz, Küchenrückwand in Weiß, Rückwand aus Holz, Elektrogeräten mit Frontblende, gebeiztem Holzboden, schwarzem Boden und brauner Arbeitsplatte in Sonstige
Offene, Einzeilige, Kleine Skandinavische Küche ohne Insel mit Waschbecken, flächenbündigen Schrankfronten, grauen Schränken, Arbeitsplatte aus Holz, Küchenrückwand in Weiß, Rückwand aus Holz, Elektrogeräten mit Frontblende, gebeiztem Holzboden, schwarzem Boden und brauner Arbeitsplatte in Sonstige

Painted trim and cabinets combined with warm, gray walls and pops of greenery create an updated, transitional style in this 90's townhome.
Zweizeilige, Kleine Klassische Wohnküche ohne Insel mit Unterbauwaschbecken, Schrankfronten mit vertiefter Füllung, weißen Schränken, Quarzwerkstein-Arbeitsplatte, Küchenrückwand in Weiß, Rückwand aus Metrofliesen, Küchengeräten aus Edelstahl, Laminat, schwarzem Boden und weißer Arbeitsplatte in Minneapolis
Zweizeilige, Kleine Klassische Wohnküche ohne Insel mit Unterbauwaschbecken, Schrankfronten mit vertiefter Füllung, weißen Schränken, Quarzwerkstein-Arbeitsplatte, Küchenrückwand in Weiß, Rückwand aus Metrofliesen, Küchengeräten aus Edelstahl, Laminat, schwarzem Boden und weißer Arbeitsplatte in Minneapolis

The right amount of accessories keeps this kitchen open and ready to host.
Geräumige Klassische Küche in U-Form mit Landhausspüle, flächenbündigen Schrankfronten, hellbraunen Holzschränken, Küchenrückwand in Weiß, Küchengeräten aus Edelstahl, Kücheninsel, schwarzem Boden und weißer Arbeitsplatte in Los Angeles
Geräumige Klassische Küche in U-Form mit Landhausspüle, flächenbündigen Schrankfronten, hellbraunen Holzschränken, Küchenrückwand in Weiß, Küchengeräten aus Edelstahl, Kücheninsel, schwarzem Boden und weißer Arbeitsplatte in Los Angeles

Kleine Stilmix Wohnküche in U-Form mit Waschbecken, beigen Schränken, Laminat-Arbeitsplatte, Küchenrückwand in Gelb, schwarzen Elektrogeräten, Laminat, Kücheninsel, schwarzem Boden und schwarzer Arbeitsplatte in Bordeaux

La madera de la cocina nos tiene enamoradas, conseguir superficies tan cálidas en un espacio normalmente tan frio nos encantó! Una buena disposición de sus elementos consigue disimular que se trata de la cocina dentro del salón-comedor.
De nuevo, buscábamos contrastes y elegimos el microcemento como base de esta cálida cocina. Paredes grises nos hacen destacar el mobiliario, y suelo negro contrasta con el parquet de roble natural de lamas paralelas del resto de la vivienda.
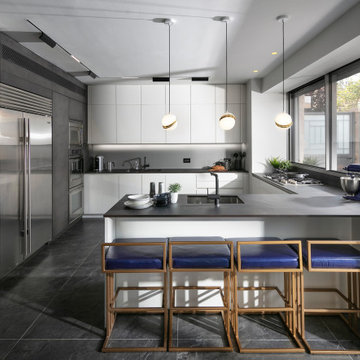
Minimalistic and elegant
Offene, Mittelgroße Moderne Küche in U-Form mit Unterbauwaschbecken, flächenbündigen Schrankfronten, weißen Schränken, Küchengeräten aus Edelstahl, Halbinsel, schwarzem Boden, grauer Arbeitsplatte, Quarzwerkstein-Arbeitsplatte, Küchenrückwand in Grau, Glasrückwand und Porzellan-Bodenfliesen
Offene, Mittelgroße Moderne Küche in U-Form mit Unterbauwaschbecken, flächenbündigen Schrankfronten, weißen Schränken, Küchengeräten aus Edelstahl, Halbinsel, schwarzem Boden, grauer Arbeitsplatte, Quarzwerkstein-Arbeitsplatte, Küchenrückwand in Grau, Glasrückwand und Porzellan-Bodenfliesen
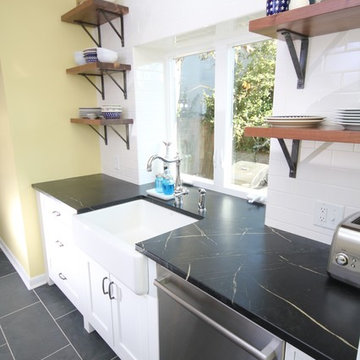
A simple kitchen design and build - this was a fun one!
Mittelgroße Moderne Küche mit Einbauwaschbecken, flächenbündigen Schrankfronten, weißen Schränken, Küchengeräten aus Edelstahl, Schieferboden, Kücheninsel und schwarzem Boden in Sonstige
Mittelgroße Moderne Küche mit Einbauwaschbecken, flächenbündigen Schrankfronten, weißen Schränken, Küchengeräten aus Edelstahl, Schieferboden, Kücheninsel und schwarzem Boden in Sonstige
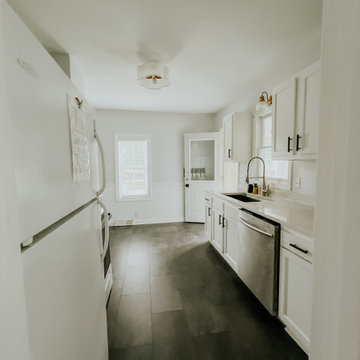
This small galley kitchen received an upgrade for Airbnb guests to enjoy. The vacation rental, located in South Haven, MI had dated cabinets, soffits, a suspended ceiling, and no counter space by the refrigerator and range. I recommended materials to stay within budget and maximize ROI on this property.
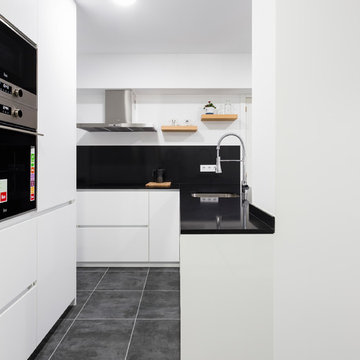
Imagen de la cocina después de la reforma. Foto @jose_chas_fotografia
Geschlossene, Mittelgroße Moderne Küche in L-Form mit Unterbauwaschbecken, flächenbündigen Schrankfronten, weißen Schränken, Quarzwerkstein-Arbeitsplatte, Küchenrückwand in Schwarz, Keramikboden, Halbinsel, schwarzem Boden und schwarzer Arbeitsplatte in Sonstige
Geschlossene, Mittelgroße Moderne Küche in L-Form mit Unterbauwaschbecken, flächenbündigen Schrankfronten, weißen Schränken, Quarzwerkstein-Arbeitsplatte, Küchenrückwand in Schwarz, Keramikboden, Halbinsel, schwarzem Boden und schwarzer Arbeitsplatte in Sonstige

Christine Costa
Einzeilige, Kleine Stilmix Küche ohne Insel mit Unterbauwaschbecken, Schrankfronten mit vertiefter Füllung, beigen Schränken, Granit-Arbeitsplatte, Küchenrückwand in Gelb, Rückwand aus Metrofliesen, Küchengeräten aus Edelstahl, Schieferboden und schwarzem Boden in Detroit
Einzeilige, Kleine Stilmix Küche ohne Insel mit Unterbauwaschbecken, Schrankfronten mit vertiefter Füllung, beigen Schränken, Granit-Arbeitsplatte, Küchenrückwand in Gelb, Rückwand aus Metrofliesen, Küchengeräten aus Edelstahl, Schieferboden und schwarzem Boden in Detroit

This old tiny kitchen now boasts big space, ideal for a small family or a bigger gathering. It's main feature is the customized black metal frame that hangs from the ceiling providing support for two natural maple butcher block shevles, but also divides the two rooms. A downdraft vent compliments the functionality and aesthetic of this installation.
The kitchen counters encroach into the dining room, providing more under counter storage. The concept of a proportionately larger peninsula allows more working and entertaining surface. The weightiness of the counters was balanced by the wall of tall cabinets. These cabinets provide most of the kitchen storage and boast an appliance garage, deep pantry and a clever lemans system for the corner storage.
Design: Astro Design Centre, Ottawa Canada
Photos: Doublespace Photography

A home is much more than just a four-walled structure. The kitchen is a room filled with memories and emotions. Kitchen Worktops are what you build with the love of your life and where you watch your children cook and grow with you. It is where you take the pivotal decisions of your life. It is where you do everything.
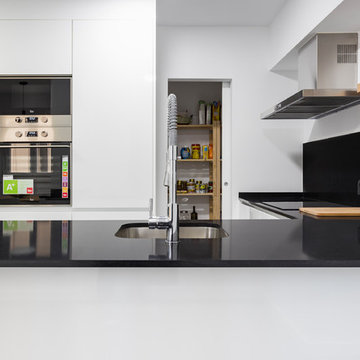
Imagen de la cocina tras la reforma. Foto de @jose_chas_fotografia
Mittelgroße, Geschlossene Moderne Küche in L-Form mit Unterbauwaschbecken, flächenbündigen Schrankfronten, weißen Schränken, Quarzwerkstein-Arbeitsplatte, Küchenrückwand in Schwarz, Keramikboden, Halbinsel, schwarzem Boden und schwarzer Arbeitsplatte in Sonstige
Mittelgroße, Geschlossene Moderne Küche in L-Form mit Unterbauwaschbecken, flächenbündigen Schrankfronten, weißen Schränken, Quarzwerkstein-Arbeitsplatte, Küchenrückwand in Schwarz, Keramikboden, Halbinsel, schwarzem Boden und schwarzer Arbeitsplatte in Sonstige

Geschlossene, Mittelgroße Moderne Küche in L-Form mit Doppelwaschbecken, flächenbündigen Schrankfronten, weißen Schränken, Marmor-Arbeitsplatte, Küchenrückwand in Weiß, Rückwand aus Keramikfliesen, Küchengeräten aus Edelstahl, Porzellan-Bodenfliesen, Halbinsel, schwarzem Boden und schwarzer Arbeitsplatte in Barcelona
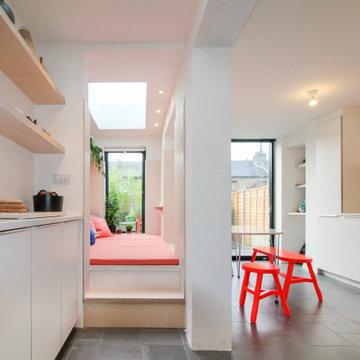
James Dale Architects were appointed to design this small side infill extension to a terraced house in east London. The client wanted to incorporate extra multi use space on the ground floor to accommodate a seating area in the dinning room, relaxation space and a jacuzzi, all on an extremely tight budget.
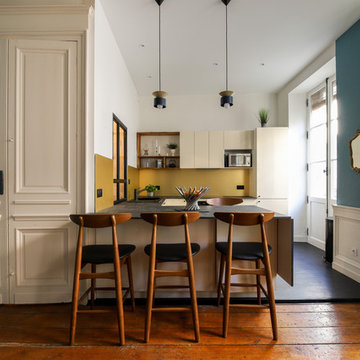
Kleine Eklektische Wohnküche in U-Form mit Waschbecken, beigen Schränken, Laminat-Arbeitsplatte, Küchenrückwand in Gelb, schwarzen Elektrogeräten, Laminat, Kücheninsel, schwarzem Boden und schwarzer Arbeitsplatte in Bordeaux
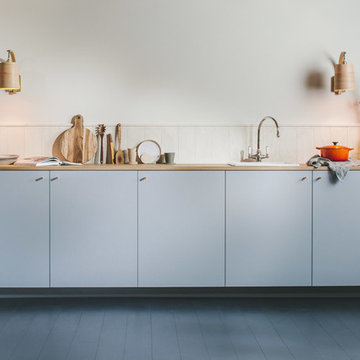
Photographer - Brett Charles
Offene, Einzeilige, Kleine Skandinavische Küche ohne Insel mit Waschbecken, flächenbündigen Schrankfronten, grauen Schränken, Arbeitsplatte aus Holz, Küchenrückwand in Weiß, Rückwand aus Holz, Elektrogeräten mit Frontblende, gebeiztem Holzboden, schwarzem Boden und brauner Arbeitsplatte in Sonstige
Offene, Einzeilige, Kleine Skandinavische Küche ohne Insel mit Waschbecken, flächenbündigen Schrankfronten, grauen Schränken, Arbeitsplatte aus Holz, Küchenrückwand in Weiß, Rückwand aus Holz, Elektrogeräten mit Frontblende, gebeiztem Holzboden, schwarzem Boden und brauner Arbeitsplatte in Sonstige
Preiswerte Küchen mit schwarzem Boden Ideen und Design
1