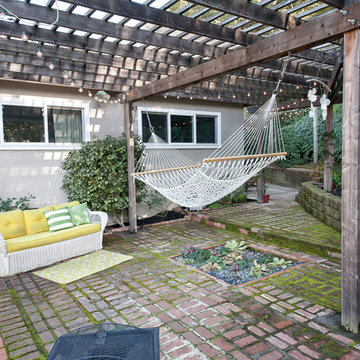Preiswerte Mid-Century Wohnideen

A neutral color scheme and unassuming accessories create a style that's the perfect blend of old and new. The sleek lines of a minimalist design are showcase in the Sofia Platform bed, complemented by modern, understated bedding. Amidst the warm, walnut wood finishes and beige backdrop, the bedspread's warm gray fabric and accent chair's charcoal upholstery add dimension to the space. A soft, fleece-white rug underfoot references the bed's headboard and brings an airy and inviting sense to the overall design.
Sofia Midcentury Modern Platform Bed in Walnut+Sofia Midcentury Modern Nightstand in Walnut+Sofia Midcentury Modern Dresser and Mirror in Walnut+Sofia Midcentury Modern Chest in Walnut+Ava Contemporary Accent Chair in Dark Gray Linen

Mittelgroßes Mid-Century Hauptschlafzimmer mit grüner Wandfarbe, braunem Holzboden und braunem Boden in San Francisco

Claire Callagy
Kleines, Abgetrenntes, Repräsentatives Mid-Century Wohnzimmer mit beiger Wandfarbe und hellem Holzboden in Los Angeles
Kleines, Abgetrenntes, Repräsentatives Mid-Century Wohnzimmer mit beiger Wandfarbe und hellem Holzboden in Los Angeles
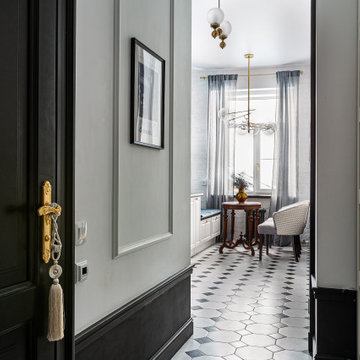
Квартира с парижским шармом в центре Санкт-Петербурга. Автор проекта: Ксения Горская.
Mittelgroßer Retro Schmaler Flur mit weißer Wandfarbe, Keramikboden und weißem Boden in Sankt Petersburg
Mittelgroßer Retro Schmaler Flur mit weißer Wandfarbe, Keramikboden und weißem Boden in Sankt Petersburg
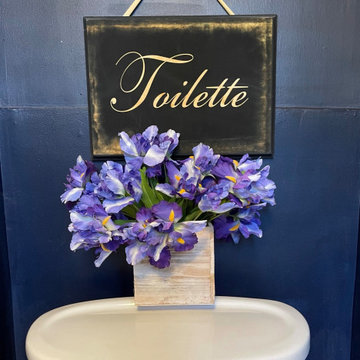
A stylish, mid-century, high gloss cabinet was converted to custom vanity with vessel sink add a much needed refresh to this tiny powder room under the stairs. Dramatic navy against warm gold create mood in this small, restricted space.

Powder Room
Kleine Mid-Century Gästetoilette mit Wandtoilette mit Spülkasten, schwarzen Fliesen, Keramikfliesen, schwarzer Wandfarbe, Porzellan-Bodenfliesen, integriertem Waschbecken, Beton-Waschbecken/Waschtisch, grauem Boden und grauer Waschtischplatte in Los Angeles
Kleine Mid-Century Gästetoilette mit Wandtoilette mit Spülkasten, schwarzen Fliesen, Keramikfliesen, schwarzer Wandfarbe, Porzellan-Bodenfliesen, integriertem Waschbecken, Beton-Waschbecken/Waschtisch, grauem Boden und grauer Waschtischplatte in Los Angeles
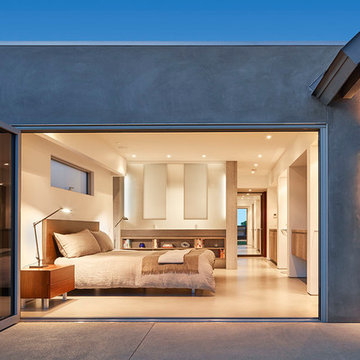
The Master bedroom extends from the simplified elements found in the home, the addition to the home culminates just before the bedroom, allowing for an extended master suite. Benny Chan

Mittelgroße Mid-Century Wohnküche in L-Form mit flächenbündigen Schrankfronten, hellbraunen Holzschränken, Kücheninsel, Unterbauwaschbecken, Quarzwerkstein-Arbeitsplatte, Küchenrückwand in Weiß, Rückwand aus Metrofliesen, Küchengeräten aus Edelstahl, hellem Holzboden und grauem Boden in Sonstige
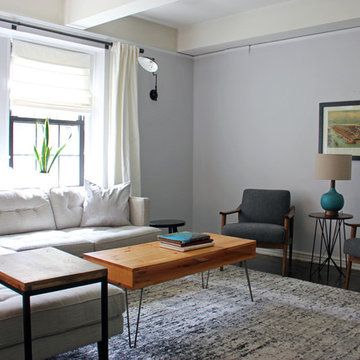
Simple updates to a living space made by following an e-design document. ©Tamara Gavin Interior Design LLC
Kleines, Abgetrenntes Mid-Century Wohnzimmer ohne Kamin mit grauer Wandfarbe, dunklem Holzboden und freistehendem TV in New York
Kleines, Abgetrenntes Mid-Century Wohnzimmer ohne Kamin mit grauer Wandfarbe, dunklem Holzboden und freistehendem TV in New York
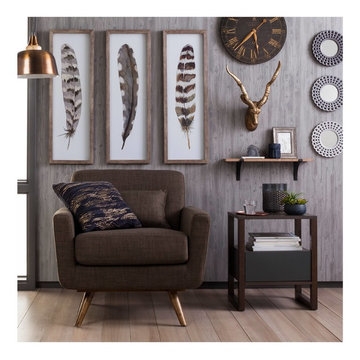
Set the tone for serious style with the Majestics Gallery Wall Collection. Giant framed feathers as if from a prehistoric bird meet a ram head sculpture on textured driftwood wallpaper to give this home collection an enveloping air of modern mystery.
http://www.target.com/p/rustic-wall-d-cor-collection/-/A-51529485
http://www.target.com/p/majestic-gallery-wall-collection/-/A-50725217
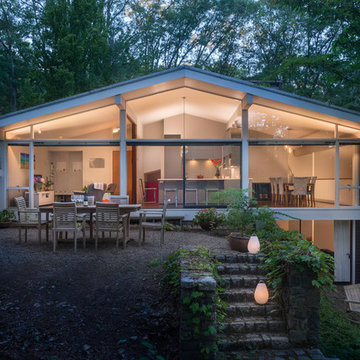
Mid-Century Remodel on Tabor Hill
This sensitively sited house was designed by Robert Coolidge, a renowned architect and grandson of President Calvin Coolidge. The house features a symmetrical gable roof and beautiful floor to ceiling glass facing due south, smartly oriented for passive solar heating. Situated on a steep lot, the house is primarily a single story that steps down to a family room. This lower level opens to a New England exterior. Our goals for this project were to maintain the integrity of the original design while creating more modern spaces. Our design team worked to envision what Coolidge himself might have designed if he'd had access to modern materials and fixtures.
With the aim of creating a signature space that ties together the living, dining, and kitchen areas, we designed a variation on the 1950's "floating kitchen." In this inviting assembly, the kitchen is located away from exterior walls, which allows views from the floor-to-ceiling glass to remain uninterrupted by cabinetry.
We updated rooms throughout the house; installing modern features that pay homage to the fine, sleek lines of the original design. Finally, we opened the family room to a terrace featuring a fire pit. Since a hallmark of our design is the diminishment of the hard line between interior and exterior, we were especially pleased for the opportunity to update this classic work.
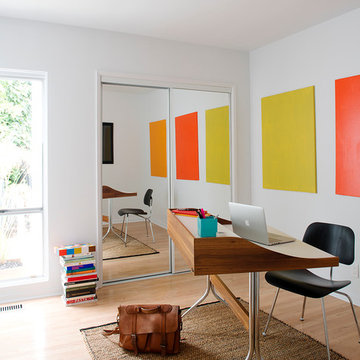
Photos by Philippe Le Berre
Mittelgroßes Mid-Century Arbeitszimmer ohne Kamin mit weißer Wandfarbe, hellem Holzboden, freistehendem Schreibtisch und braunem Boden in Los Angeles
Mittelgroßes Mid-Century Arbeitszimmer ohne Kamin mit weißer Wandfarbe, hellem Holzboden, freistehendem Schreibtisch und braunem Boden in Los Angeles
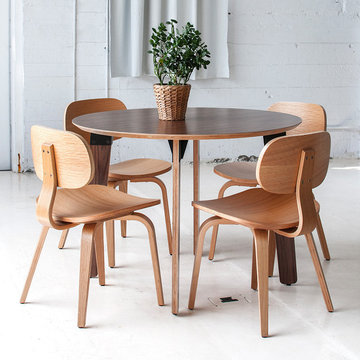
The combination of the Sudbury Table and the Thompson Dining Chairs make for a casual dining set up. Get the whole look at SmartFurniture.com
Kleine Retro Wohnküche mit weißer Wandfarbe und Betonboden in Sonstige
Kleine Retro Wohnküche mit weißer Wandfarbe und Betonboden in Sonstige
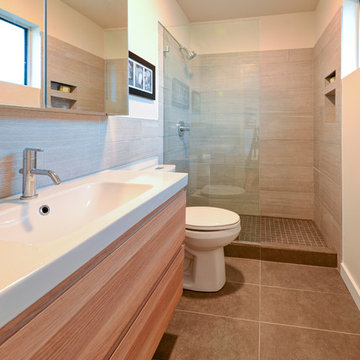
Kleines Mid-Century Badezimmer mit integriertem Waschbecken, Duschnische, Wandtoilette mit Spülkasten, flächenbündigen Schrankfronten, hellbraunen Holzschränken, grauen Fliesen, Keramikfliesen, weißer Wandfarbe und Keramikboden in Austin

My client's mother had a love for all things 60's, 70's & 80's. Her home was overflowing with original pieces in every corner, on every wall and in every nook and cranny. It was a crazy mish mosh of pieces and styles. When my clients decided to sell their parent's beloved home the task of making the craziness look welcoming seemed overwhelming but I knew that it was not only do-able but also had the potential to look absolutely amazing.
We did a massive, and when I say massive, I mean MASSIVE, decluttering including an estate sale, many donation runs and haulers. Then it was time to use the special pieces I had reserved, along with modern new ones, some repairs and fresh paint here and there to revive this special gem in Willow Glen, CA for a new home owner to love.
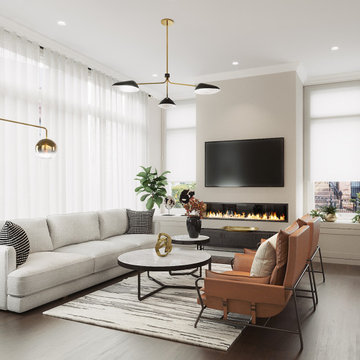
Mid-century modern living room with neutral colors.
Mittelgroßes, Offenes Retro Wohnzimmer mit beiger Wandfarbe, dunklem Holzboden, Kamin, verputzter Kaminumrandung und braunem Boden in Los Angeles
Mittelgroßes, Offenes Retro Wohnzimmer mit beiger Wandfarbe, dunklem Holzboden, Kamin, verputzter Kaminumrandung und braunem Boden in Los Angeles
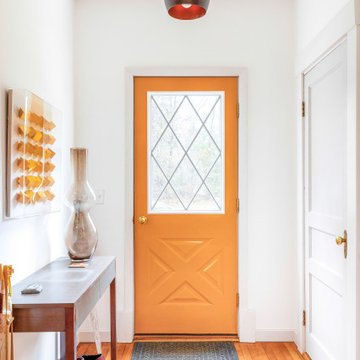
Painting the door in a bright yellow created a warm welcome and set the expectation for entering the home. The color pops throughout the house creating an energizing, yet surprisingly calm feel no matter which room you are in.
The home itself has a golden energy and the pops of yellow both embrace and enhance the incredible light that floods through the windows.

Kleines, Zweistöckiges Mid-Century Einfamilienhaus mit Faserzement-Fassade, weißer Fassadenfarbe und Flachdach in Austin
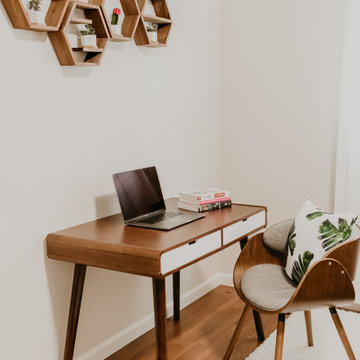
Minimalist inspired desk and chair create a light and airy feel to the office space allowing plenty of room to move around and get inspired. The hexagonal shelving was custom built to create a natural centerpiece for the room. The room sparks creativity and inspires one's workspace.
Preiswerte Mid-Century Wohnideen
1



















