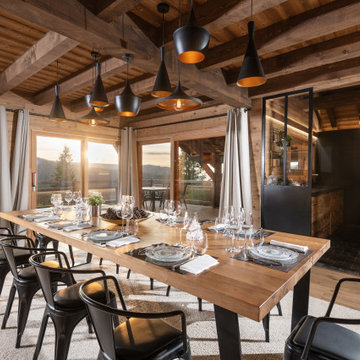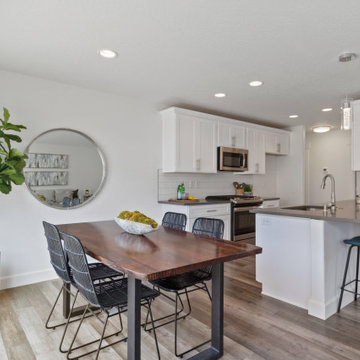Preiswerte Rustikale Esszimmer Ideen und Design
Suche verfeinern:
Budget
Sortieren nach:Heute beliebt
1 – 20 von 386 Fotos
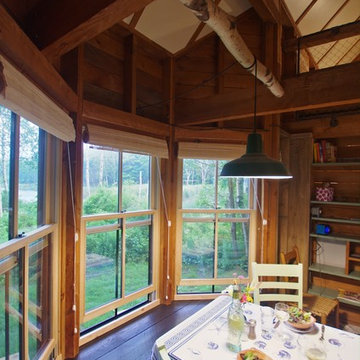
Offenes, Kleines Uriges Esszimmer mit gebeiztem Holzboden, Kaminofen, Kaminumrandung aus Metall und grünem Boden in Portland Maine
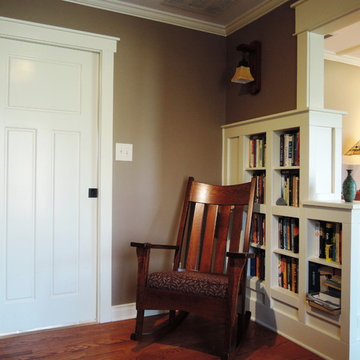
Built-ins shelves are a key component in the 'Reading Room' adjacent to he Dining Room. The Reading Room also serves as a mingling/cocktail area during dinners with family and friends.
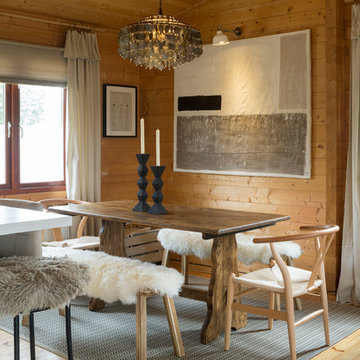
Open plan kitchen living area in a log cabin on the outskirts of London. This is the designer's own home.
All of the furniture has been sourced from high street retailers, car boot sales, ebay, handed down and upcycled.
The dining table was free from a pub clearance (lovingly and sweatily sanded down through 10 layers of thick, black paint, and waxed). The benches are IKEA. The painting is by Pia.
Design by Pia Pelkonen
Photography by Richard Chivers
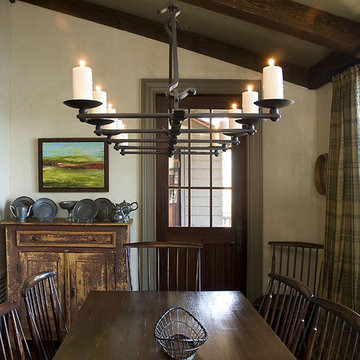
This refined Lake Keowee home, featured in the April 2012 issue of Atlanta Homes & Lifestyles Magazine, is a beautiful fusion of French Country and English Arts and Crafts inspired details. Old world stonework and wavy edge siding are topped by a slate roof. Interior finishes include natural timbers, plaster and shiplap walls, and a custom limestone fireplace. Photography by Accent Photography, Greenville, SC.
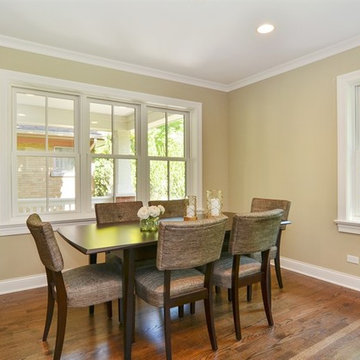
Combined Living and Dining Room at the Front of the house. Window locations are preserved, with new windows. Nice bright and airy room with 3 exposures. Photos Courtesy of The Thomas Team of @Properties Evanston
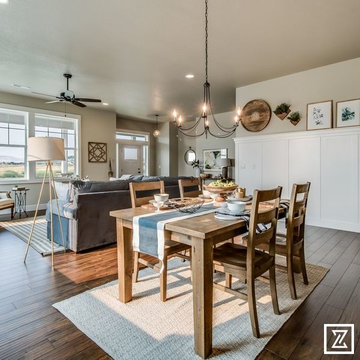
Rob @ Artistic Portraits
Offenes, Mittelgroßes Uriges Esszimmer mit weißer Wandfarbe, Laminat, Kamin, Kaminumrandung aus Backstein und braunem Boden in Sonstige
Offenes, Mittelgroßes Uriges Esszimmer mit weißer Wandfarbe, Laminat, Kamin, Kaminumrandung aus Backstein und braunem Boden in Sonstige
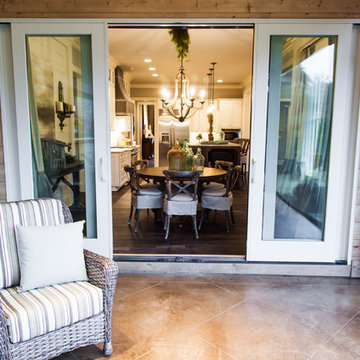
Michael Allen Photography
Offenes, Kleines Uriges Esszimmer mit weißer Wandfarbe und dunklem Holzboden in Nashville
Offenes, Kleines Uriges Esszimmer mit weißer Wandfarbe und dunklem Holzboden in Nashville
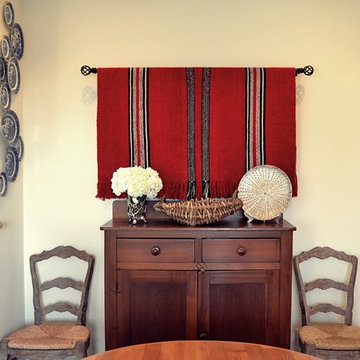
By purchasing only a hanging rod, this renter's poncho (from a trip to Patagonia) became artwork.
Offenes, Mittelgroßes Rustikales Esszimmer ohne Kamin mit hellem Holzboden und beiger Wandfarbe in Atlanta
Offenes, Mittelgroßes Rustikales Esszimmer ohne Kamin mit hellem Holzboden und beiger Wandfarbe in Atlanta
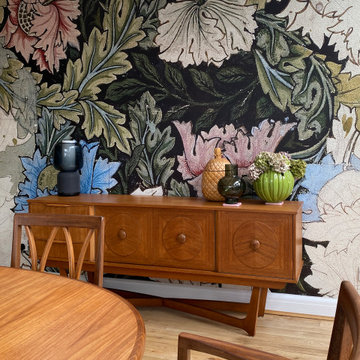
Mittelgroße Rustikale Wohnküche mit bunten Wänden, braunem Holzboden, beigem Boden und Tapetenwänden in London

Nos encontramos ante una vivienda en la calle Verdi de geometría alargada y muy compartimentada. El reto está en conseguir que la luz que entra por la fachada principal y el patio de isla inunde todos los espacios de la vivienda que anteriormente quedaban oscuros.
Para acabar de hacer diáfano el espacio, hay que buscar una solución de carpintería que cierre la terraza, pero que permita dejar el espacio abierto si se desea. Por eso planteamos una carpintería de tres hojas que se pliegan sobre ellas mismas y que al abrirse, permiten colocar la mesa del comedor extensible y poder reunirse un buen grupo de gente en el fresco exterior, ya que las guías inferiores están empotradas en el pavimento.
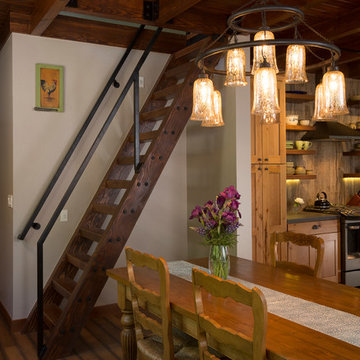
Photos credited to Imagesmith- Scott Smith
Focusing on the custom made stairs/ ladder into the open loft area. Easy access from the dining/ kitchen to the loft. With sensitivity to overall space and knowing that stairs and circulation make up as much as 15% of a homes square footage, the ships ladder was a great fix to access the large loft above.

Relaxing and warm mid-tone browns that bring hygge to any space. Silvan Resilient Hardwood combines the highest-quality sustainable materials with an emphasis on durability and design. The result is a resilient floor, topped with an FSC® 100% Hardwood wear layer sourced from meticulously maintained European forests and backed by a waterproof guarantee, that looks stunning and installs with ease.
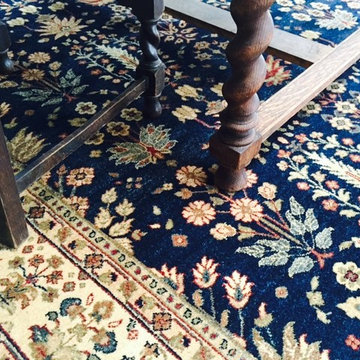
Gardens are a central theme in many oriental rugs, and the Cypress is a symbol of great importance. Its shares some of its symbolism with the Tree of Life as a connection to Paradise, but also represents eternal life.
History of This Design: Originating in what was the Azerbaijan region of ancient Persian dynasties, Afshar rugs are an excellent example of nomadic Persian rugs. Traditionally made by nomadic and semi-nomadic tribes near the Persian town of Kerman, these rugs employ deep reds and blues and motifs that reflect many aspects of their hunting and herding lifestyles (one common medallion is believed to represent a stretched animal skin, other motifs depict chickens). Star-like medallions and floral motifs are also common within the Afshar repertoire.
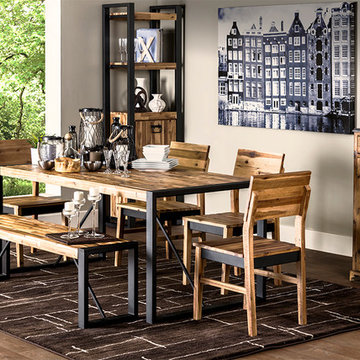
The Lorenzo Collection takes a warm, rustic twist on sleek, contemporary design through its mixed material construction. The marriage of metal and wood makes for a captivating connection that imbues a room with intrigue.
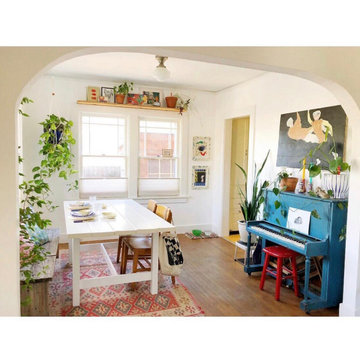
Geschlossenes, Kleines Uriges Esszimmer mit weißer Wandfarbe, braunem Holzboden und braunem Boden in Portland
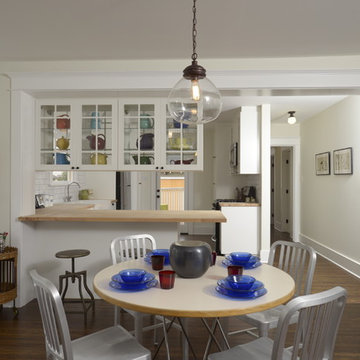
A classic 1925 Colonial Revival bungalow in the Jefferson Park neighborhood of Los Angeles restored and enlarged by Tim Braseth of ArtCraft Homes completed in 2013. Originally a 2 bed/1 bathroom house, it was enlarged with the addition of a master suite for a total of 3 bedrooms and 2 baths. Original vintage details such as a Batchelder tile fireplace with flanking built-ins and original oak flooring are complemented by an all-new vintage-style kitchen with butcher block countertops, hex-tiled bathrooms with beadboard wainscoting and subway tile showers, and French doors leading to a redwood deck overlooking a fully-fenced and gated backyard. The new master retreat features a vaulted ceiling, oversized walk-in closet, and French doors to the backyard deck. Remodeled by ArtCraft Homes. Staged by ArtCraft Collection. Photography by Larry Underhill.

Olin Redmon Photography
Geschlossenes, Kleines Uriges Esszimmer ohne Kamin mit beiger Wandfarbe und braunem Holzboden in Atlanta
Geschlossenes, Kleines Uriges Esszimmer ohne Kamin mit beiger Wandfarbe und braunem Holzboden in Atlanta
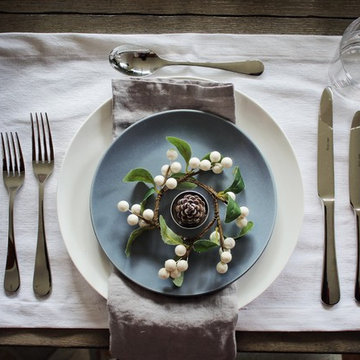
Geschlossenes, Mittelgroßes Rustikales Esszimmer mit rosa Wandfarbe, Schieferboden und grünem Boden in Melbourne
Preiswerte Rustikale Esszimmer Ideen und Design
1
