Preiswerte Schlafzimmer mit Deckengestaltungen Ideen und Design
Suche verfeinern:
Budget
Sortieren nach:Heute beliebt
1 – 20 von 663 Fotos
1 von 3

Kleines Maritimes Hauptschlafzimmer mit blauer Wandfarbe, dunklem Holzboden, braunem Boden, freigelegten Dachbalken, Kamin und gefliester Kaminumrandung in Sonstige
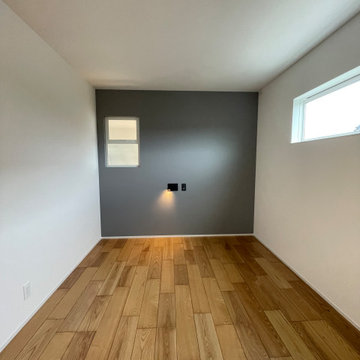
Mittelgroßes Skandinavisches Hauptschlafzimmer mit grauer Wandfarbe, Sperrholzboden, braunem Boden, Tapetendecke und Tapetenwänden in Sonstige

Très belle réalisation d'une Tiny House sur Lacanau, fait par l’entreprise Ideal Tiny.
A la demande du client, le logement a été aménagé avec plusieurs filets LoftNets afin de rentabiliser l’espace, sécuriser l’étage et créer un espace de relaxation suspendu permettant de converser un maximum de luminosité dans la pièce.
Références : Deux filets d'habitation noirs en mailles tressées 15 mm pour la mezzanine et le garde-corps à l’étage et un filet d'habitation beige en mailles tressées 45 mm pour la terrasse extérieure.
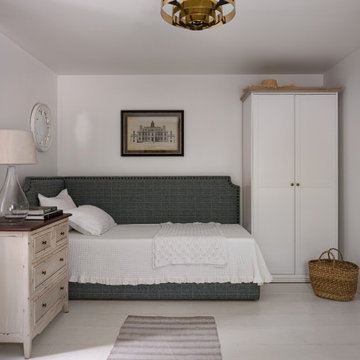
Акценты в пространстве расставляет домашний текстиль: клетчатая шерстяная ткань, примененная для обивки мягкой мебели и пошива декоративных подушек и полосатое конопляное полотно, использованное в качестве напольных ковров.
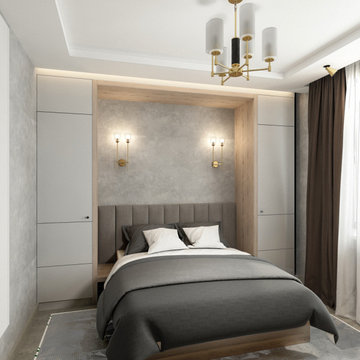
Kleines Modernes Hauptschlafzimmer ohne Kamin mit grauer Wandfarbe, hellem Holzboden, beigem Boden und eingelassener Decke in Toulouse
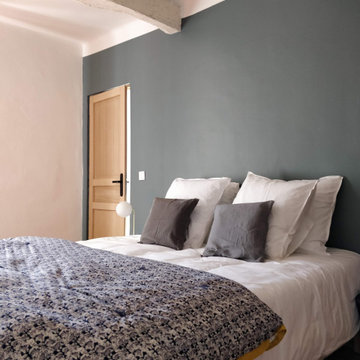
Mittelgroßes Mediterranes Gästezimmer ohne Kamin mit grauer Wandfarbe, Terrakottaboden, rotem Boden und freigelegten Dachbalken in Marseille
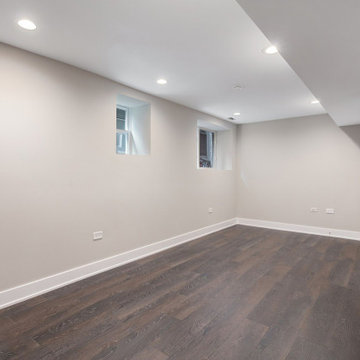
A large bedroom.
In this room we have levelled and painted the walls, laid the floor, installed the lighting - prepared the room in its entirety for use as a bedroom.
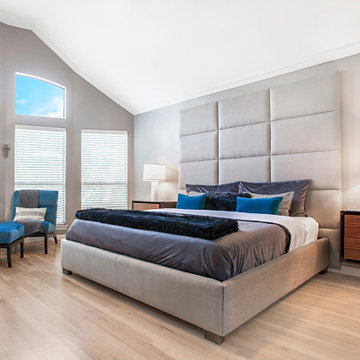
These homeowners wanted a décor makeover to refresh the look of their bed and nightstand grouping which had become worn and outdated.
Simple and elegant gray and white Italian Carrara marble-base lamps shine on top of each nightstand. Crowned with round gray linen shades, the lamps are a modern, timeless statement.
A soft deep gray velvet duvet with matching king shams creates an inviting spa-like mood accented by peacock blue velvet throw pillows and authentic sheepskin fur gray lumbar pillow. Comfortable crisp Egyptian cotton white sheets and a new comforter made this master bedroom ensemble feel brand new.
Did someone say, It’s the Ritz?

I built this on my property for my aging father who has some health issues. Handicap accessibility was a factor in design. His dream has always been to try retire to a cabin in the woods. This is what he got.
It is a 1 bedroom, 1 bath with a great room. It is 600 sqft of AC space. The footprint is 40' x 26' overall.
The site was the former home of our pig pen. I only had to take 1 tree to make this work and I planted 3 in its place. The axis is set from root ball to root ball. The rear center is aligned with mean sunset and is visible across a wetland.
The goal was to make the home feel like it was floating in the palms. The geometry had to simple and I didn't want it feeling heavy on the land so I cantilevered the structure beyond exposed foundation walls. My barn is nearby and it features old 1950's "S" corrugated metal panel walls. I used the same panel profile for my siding. I ran it vertical to match the barn, but also to balance the length of the structure and stretch the high point into the canopy, visually. The wood is all Southern Yellow Pine. This material came from clearing at the Babcock Ranch Development site. I ran it through the structure, end to end and horizontally, to create a seamless feel and to stretch the space. It worked. It feels MUCH bigger than it is.
I milled the material to specific sizes in specific areas to create precise alignments. Floor starters align with base. Wall tops adjoin ceiling starters to create the illusion of a seamless board. All light fixtures, HVAC supports, cabinets, switches, outlets, are set specifically to wood joints. The front and rear porch wood has three different milling profiles so the hypotenuse on the ceilings, align with the walls, and yield an aligned deck board below. Yes, I over did it. It is spectacular in its detailing. That's the benefit of small spaces.
Concrete counters and IKEA cabinets round out the conversation.
For those who cannot live tiny, I offer the Tiny-ish House.
Photos by Ryan Gamma
Staging by iStage Homes
Design Assistance Jimmy Thornton
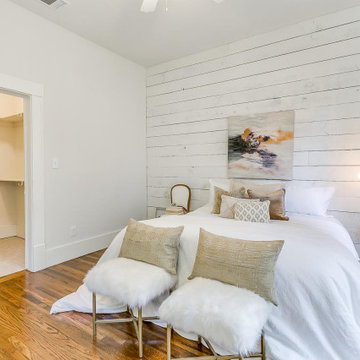
Großes Klassisches Hauptschlafzimmer ohne Kamin mit weißer Wandfarbe, braunem Holzboden, braunem Boden, gewölbter Decke und Holzdielenwänden in Sonstige
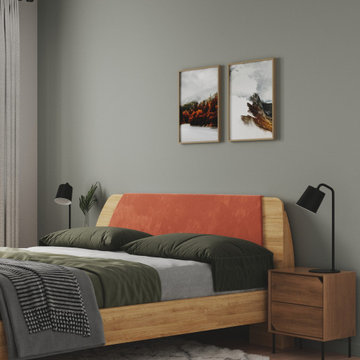
Kleines Modernes Hauptschlafzimmer ohne Kamin mit grüner Wandfarbe, braunem Holzboden, braunem Boden und Kassettendecke in Sonstige

We converted the original 1920's 240 SF garage into a Poetry/Writing Studio by removing the flat roof, and adding a cathedral-ceiling gable roof, with a loft sleeping space reached by library ladder. The kitchenette is minimal--sink, under-counter refrigerator and hot plate. Behind the frosted glass folding door on the left, the toilet, on the right, a shower.

The customer requested to install 4 suspended bed of this type (see photo)
Großes Modernes Schlafzimmer im Loft-Style mit weißer Wandfarbe, Teppichboden, Kamin, Kaminumrandung aus Beton, buntem Boden, Kassettendecke und Holzwänden in Orlando
Großes Modernes Schlafzimmer im Loft-Style mit weißer Wandfarbe, Teppichboden, Kamin, Kaminumrandung aus Beton, buntem Boden, Kassettendecke und Holzwänden in Orlando
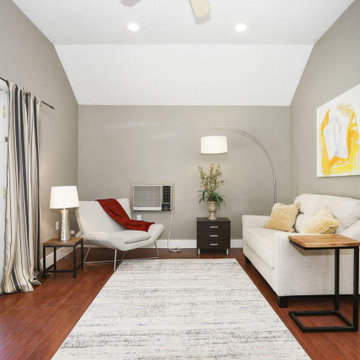
The ADU with french doors to the patio was staged with a loveseat that can convert into a bed for compact living.
Kleines Modernes Gästezimmer mit grauer Wandfarbe, Laminat, braunem Boden und gewölbter Decke in Los Angeles
Kleines Modernes Gästezimmer mit grauer Wandfarbe, Laminat, braunem Boden und gewölbter Decke in Los Angeles
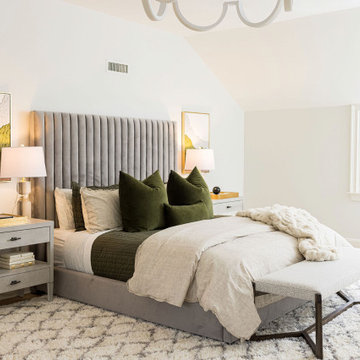
Simplisticy and sophistication meet. This modern master bedroom incorporates moody earth-toned accents with a neutral base for a relaxing and cozy retreat.
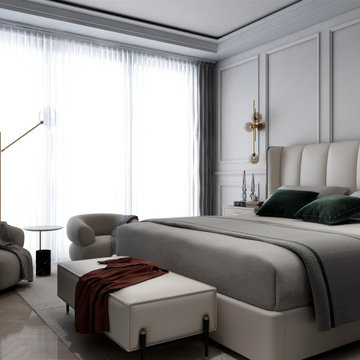
A luxurious white neutral master bedroom design featuring a refined wall panel molding design, brass wall sconces to highlight and accentuate to main elements of the room: a queen size bed with a tall upholstered headrest, a mahogany natural wood chest of drawer and wall art as well as an elegant small seating/reading area.
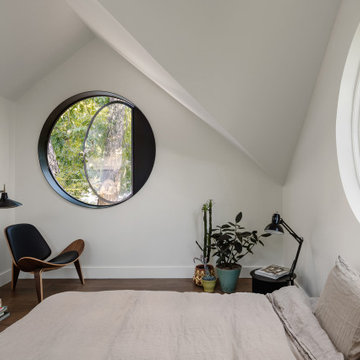
Birdhouse Main Bedroom - featuring custom circle egress window and double vaulted ceiling
Kleines Modernes Hauptschlafzimmer mit weißer Wandfarbe, dunklem Holzboden, braunem Boden und gewölbter Decke in Austin
Kleines Modernes Hauptschlafzimmer mit weißer Wandfarbe, dunklem Holzboden, braunem Boden und gewölbter Decke in Austin
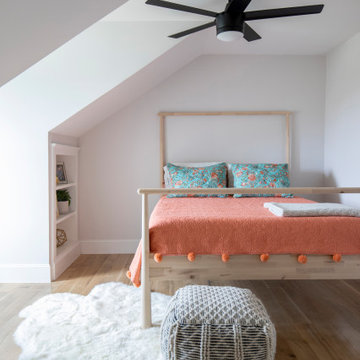
Mittelgroßes Klassisches Gästezimmer mit weißer Wandfarbe, hellem Holzboden, beigem Boden und gewölbter Decke in Dallas
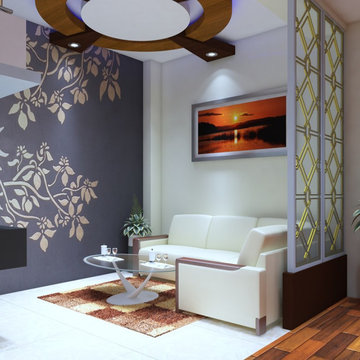
Welcome To
CONCEPT DESIGN ❤️
We Are Professionally Interior Designer And Interior Decorator. If You Have Any Problem About Your Interior Design, Then Please Call Me For Solution And Decoration.10+ Years Experience About Interior Design. Please See Below,
☞ Notable Designing Services of Concept Design Are:
▶?????????? ????? ???????? ??????:
➥Office Interior Design
➥Conference Room Design
➥Workstation Design
➥Cubicles Design
➥CEO Desk
➥Reception Desk
➥Office File Cabinet
➥Showroom Interior Design
➥Store Interior Design
➥Studio Interior Design
➥Gym Interior Design
➥Salon Interior Design
➥Beauty Parlor Interior Design
➥Hotel Interior Design
➥Restaurant Interior Design
▶???? ????? ??? ?????? ????? ??????:
➥Flat Interior Design
➥Villa Interior Design
➥Guesthouse Design
➥Kitchen Cabinet Interior Design
➥Guest Room Interior Design
➥Living Room Interior Design
➥Master Bedroom Interior Design
➥Kids/Child Bedroom Design
➥Reading Room Interior Design
➥Bathroom Interior Design
-------------------------------------
Inbox Our Facebook Page For More Information
https://www.facebook.com/ConceptDesignBD/
Or,
Please Give Us A Call For Details.
-------------------------------------
Company Name:
CONCEPT DESIGN.
Office Address:
Mirpur Shahi Masjid and Madrasa Complex,
259/A, 4th Floor, Darussalam,Dhaka-1216.
Factory Address:
216/16, West Agargon Shapla Housing Shyamoli
Dhaka-1216
Call: 01688293250
..........01303239491
Mail: info@conceptdesign-bd.com
Website: www.conceptdesign-bd.com
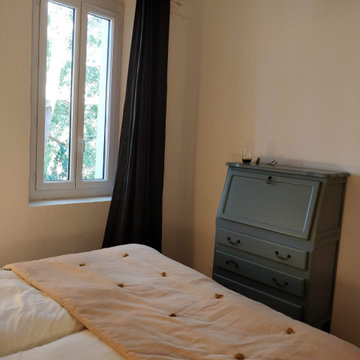
Mittelgroßes Mediterranes Gästezimmer ohne Kamin mit weißer Wandfarbe, Terrakottaboden, rotem Boden und freigelegten Dachbalken in Sonstige
Preiswerte Schlafzimmer mit Deckengestaltungen Ideen und Design
1