Preiswerte Schlafzimmer mit Wandgestaltungen Ideen und Design
Suche verfeinern:
Budget
Sortieren nach:Heute beliebt
1 – 20 von 1.118 Fotos
1 von 3
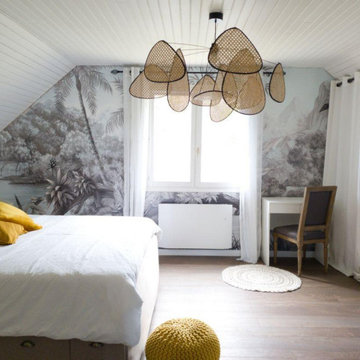
Transformation d'une grande pièce palière en un cocoon exotique chic.
Le papier peint panoramique permet de gagner en profondeur et en caractère et les matières naturelles (cannage, lin, coton, laine) apporte du confort et de la chaleur à cette belle chambre lumineuse
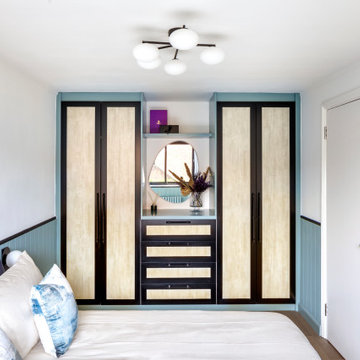
Built-in wardrobe space that is aesthetically interesting as well as functional
Kleines Modernes Hauptschlafzimmer mit Holzdielenwänden in London
Kleines Modernes Hauptschlafzimmer mit Holzdielenwänden in London
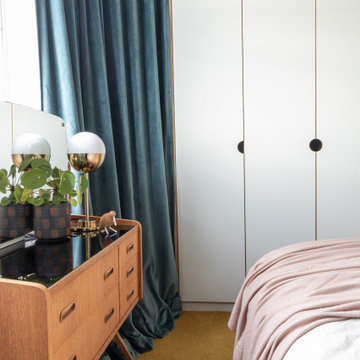
Space was at a premium in this 1930s bedroom refurbishment, so textured panelling was used to create a headboard no deeper than the skirting, while bespoke birch ply storage makes use of every last millimeter of space.
The circular cut-out handles take up no depth while relating to the geometry of the lamps and mirror.
Muted blues, & and plaster pink create a calming backdrop for the rich mustard carpet, brick zellige tiles and petrol velvet curtains.
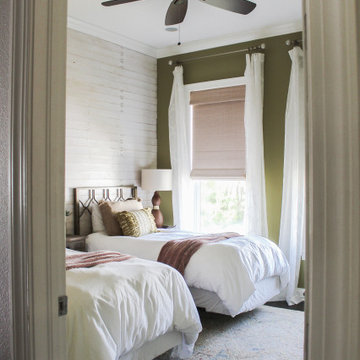
The twin guest room was designed to be colorful and fun. Custom wood wall with a white wash finish adds texture and breaks up the bold walls.
Mittelgroßes Eklektisches Gästezimmer mit grüner Wandfarbe, dunklem Holzboden, braunem Boden und Holzwänden in Tampa
Mittelgroßes Eklektisches Gästezimmer mit grüner Wandfarbe, dunklem Holzboden, braunem Boden und Holzwänden in Tampa

I built this on my property for my aging father who has some health issues. Handicap accessibility was a factor in design. His dream has always been to try retire to a cabin in the woods. This is what he got.
It is a 1 bedroom, 1 bath with a great room. It is 600 sqft of AC space. The footprint is 40' x 26' overall.
The site was the former home of our pig pen. I only had to take 1 tree to make this work and I planted 3 in its place. The axis is set from root ball to root ball. The rear center is aligned with mean sunset and is visible across a wetland.
The goal was to make the home feel like it was floating in the palms. The geometry had to simple and I didn't want it feeling heavy on the land so I cantilevered the structure beyond exposed foundation walls. My barn is nearby and it features old 1950's "S" corrugated metal panel walls. I used the same panel profile for my siding. I ran it vertical to match the barn, but also to balance the length of the structure and stretch the high point into the canopy, visually. The wood is all Southern Yellow Pine. This material came from clearing at the Babcock Ranch Development site. I ran it through the structure, end to end and horizontally, to create a seamless feel and to stretch the space. It worked. It feels MUCH bigger than it is.
I milled the material to specific sizes in specific areas to create precise alignments. Floor starters align with base. Wall tops adjoin ceiling starters to create the illusion of a seamless board. All light fixtures, HVAC supports, cabinets, switches, outlets, are set specifically to wood joints. The front and rear porch wood has three different milling profiles so the hypotenuse on the ceilings, align with the walls, and yield an aligned deck board below. Yes, I over did it. It is spectacular in its detailing. That's the benefit of small spaces.
Concrete counters and IKEA cabinets round out the conversation.
For those who cannot live tiny, I offer the Tiny-ish House.
Photos by Ryan Gamma
Staging by iStage Homes
Design Assistance Jimmy Thornton
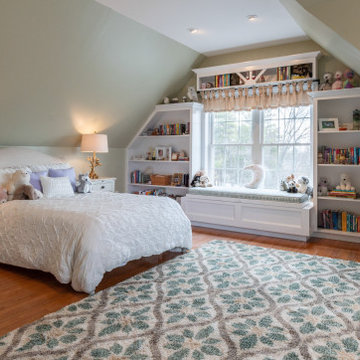
This room was transformed from a home office space to a tween girl’s dream bedroom. Our woodland theme was achieved with soft sage-green walls, a floral patterned area rug, and forest-inspired lighting and accessories that play on the woodland theme. The beautiful built-ins for her books and knick-knacks, along with space for her dollhouse, were the finishing touches to this precious space.
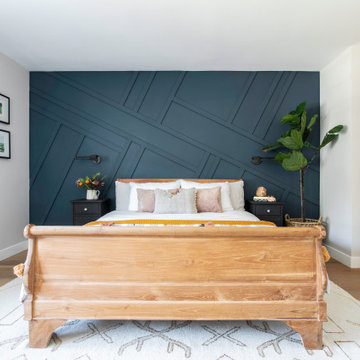
Mittelgroßes Landhaus Hauptschlafzimmer mit blauer Wandfarbe, hellem Holzboden und Wandpaneelen in San Francisco
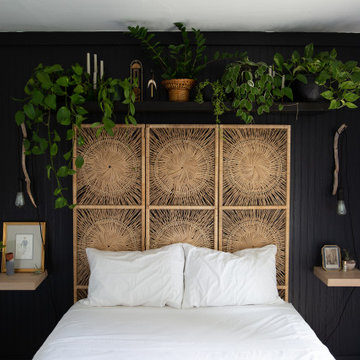
This small bedroom features a bold, matte black accent wall, as well as a detailed sunburst, vintage, wall divider, being used as a headboard. Floating shelves on the side are functional without compromising space.
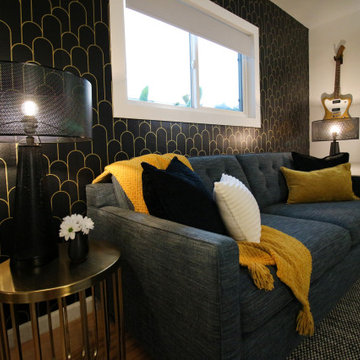
The Arches Guest Bedroom was designed for a couple who loves mid-century modern design. This room, visible from their marigold yellow living room, functions as a workout and meditation space when they are not hosting guests. The flat weave rug allows for a yoga mat to easily be placed on top without any slipping. When guests are in town, the teal pull-out sofa, instantly transforms this space into a comfortable and luxurious bedroom for hosting. Instead of artwork for the walls, we borrowed from our Emmy Award winning composer clients collection of beautiful guitars as art for the space. A hanging mount allows him to easily access the guitars, when needed. Perforated metal lamps and Edison bulbs, give the room a moody and romantic feel, while allowing for the wallpaper design to be seen throughout.
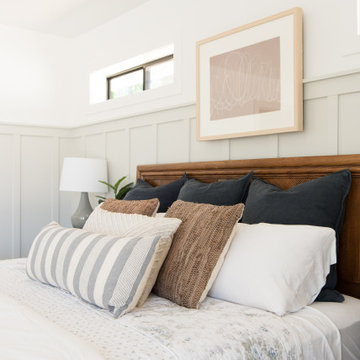
Mittelgroßes Klassisches Hauptschlafzimmer mit beiger Wandfarbe und vertäfelten Wänden in Phoenix
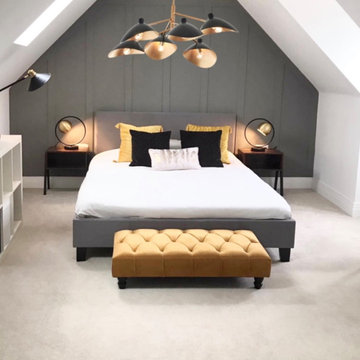
Project is awaiting rug to complete
Client wanted a contemporary feel in a bland room, ready for guests
Mittelgroßes Modernes Gästezimmer mit grauer Wandfarbe und Wandpaneelen in Sussex
Mittelgroßes Modernes Gästezimmer mit grauer Wandfarbe und Wandpaneelen in Sussex
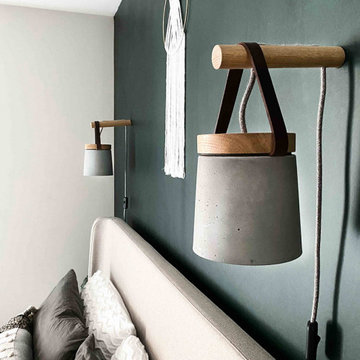
Kleines Stilmix Hauptschlafzimmer ohne Kamin mit grüner Wandfarbe, Teppichboden, beigem Boden und Tapetenwänden in London
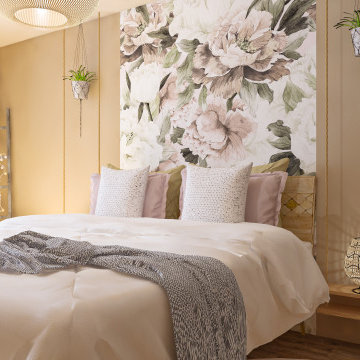
Une chambre douce et naturelle, tel était la demande de nos clients.
Nous avons fait en sorte de donner un esprit bohème en jouant avec des matériaux naturels est des couleurs terreuses.
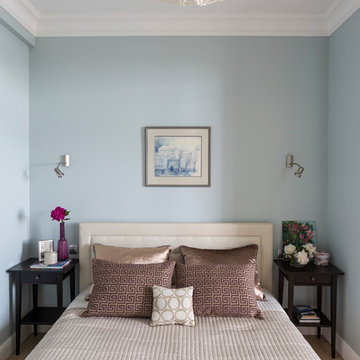
Вид из спальни на гостиную. Спальня отделена от гостиной небольшими выступами стен и шторами из легкого тюля
Kleines Modernes Hauptschlafzimmer mit grauer Wandfarbe, hellem Holzboden, beigem Boden, eingelassener Decke und Tapetenwänden in Moskau
Kleines Modernes Hauptschlafzimmer mit grauer Wandfarbe, hellem Holzboden, beigem Boden, eingelassener Decke und Tapetenwänden in Moskau
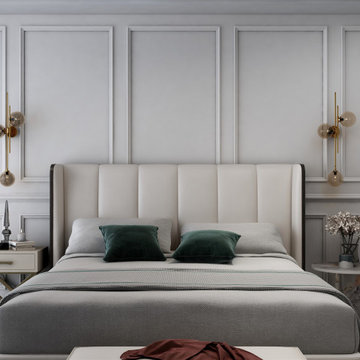
A luxurious white neutral master bedroom design featuring a refined wall panel molding design, brass wall sconces to highlight and accentuate to main elements of the room: a queen size bed with a tall upholstered headrest, a mahogany natural wood chest of drawer and wall art as well as an elegant small seating/reading area.
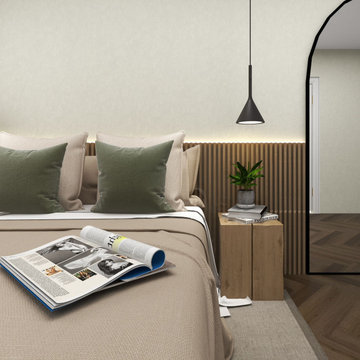
Step into serenity with our Japandi-style bedroom renovation. This harmonious blend of Japanese minimalism and Scandinavian simplicity creates a tranquil haven for rest and rejuvenation. Neutral tones, clean lines, and natural textures intertwine to cultivate a space that exudes tranquillity and balance. Discover the perfect fusion of cultures that brings calmness and comfort to your everyday life.
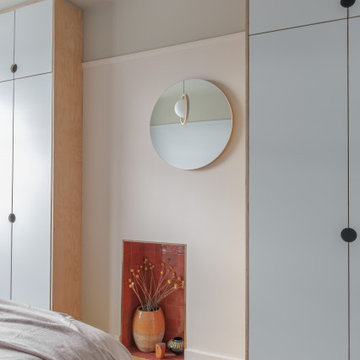
Space was at a premium in this 1930s bedroom refurbishment, so textured panelling was used to create a headboard no deeper than the skirting, while bespoke birch ply storage makes use of every last millimeter of space.
The circular cut-out handles take up no depth while relating to the geometry of the lamps and mirror.
Muted blues, & and plaster pink create a calming backdrop for the rich mustard carpet, brick zellige tiles and petrol velvet curtains.
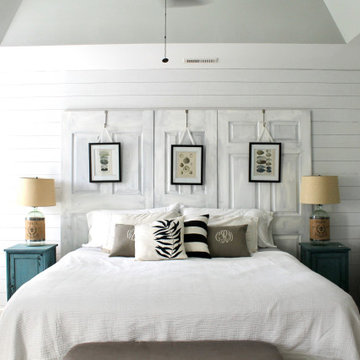
This carefully curated master bedroom has shiplap wallpaper and real painted door panels as headboard. All white makes this room cozy, warm, bright and cherry.
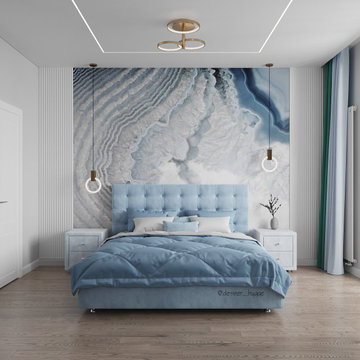
Изголовье с изображением голубого аметиста, мягкие тумбочки и велюровая кровать.
Mittelgroßes Modernes Hauptschlafzimmer mit weißer Wandfarbe, braunem Holzboden und Wandpaneelen in Sankt Petersburg
Mittelgroßes Modernes Hauptschlafzimmer mit weißer Wandfarbe, braunem Holzboden und Wandpaneelen in Sankt Petersburg
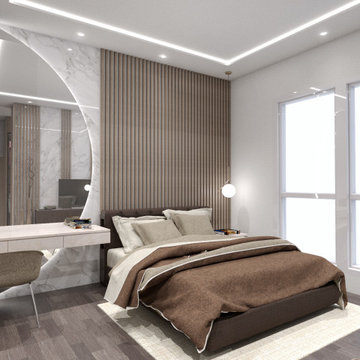
Mittelgroßes Modernes Hauptschlafzimmer mit weißer Wandfarbe, Laminat, braunem Boden, Kassettendecke und Wandpaneelen in Sonstige
Preiswerte Schlafzimmer mit Wandgestaltungen Ideen und Design
1