Preiswerte Schlafzimmer mit braunem Holzboden Ideen und Design
Suche verfeinern:
Budget
Sortieren nach:Heute beliebt
1 – 20 von 2.635 Fotos
1 von 3
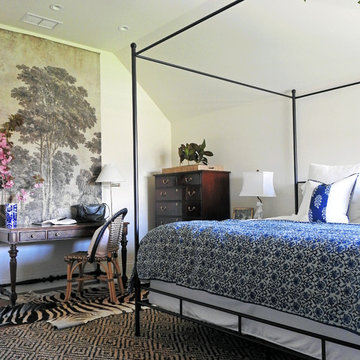
canopy bed in British Colonial bedroom makeover
Mittelgroßes Klassisches Gästezimmer ohne Kamin mit weißer Wandfarbe, braunem Holzboden und braunem Boden in New York
Mittelgroßes Klassisches Gästezimmer ohne Kamin mit weißer Wandfarbe, braunem Holzboden und braunem Boden in New York
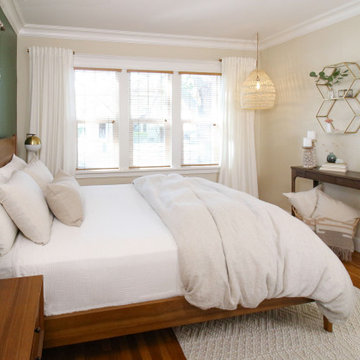
Mittelgroßes Retro Hauptschlafzimmer mit grüner Wandfarbe, braunem Holzboden und braunem Boden in San Francisco
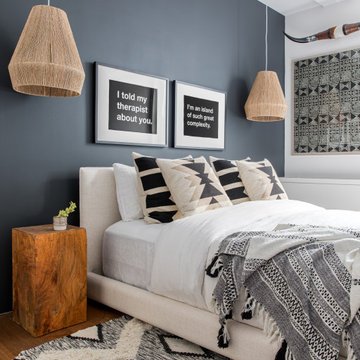
Kleines Modernes Gästezimmer mit schwarzer Wandfarbe und braunem Holzboden in New York
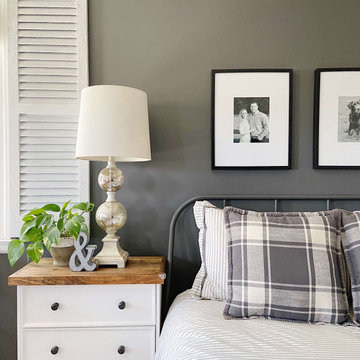
Master Bedroom Design. Kendall Charcoal walls by Benjamin Moore. Framed photos above headboard with golden pothos potted on side table. Neutral colors and textures create a cozy master bedroom escape.
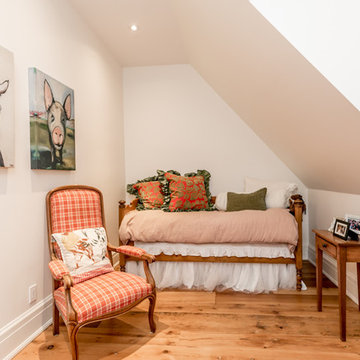
Kleines Country Gästezimmer mit weißer Wandfarbe und braunem Holzboden in Toronto
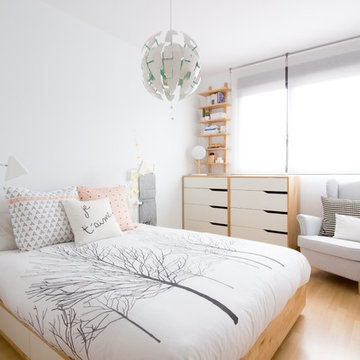
Xei Encarnadóttir
Mittelgroßes Skandinavisches Schlafzimmer mit weißer Wandfarbe, braunem Holzboden und braunem Boden in Barcelona
Mittelgroßes Skandinavisches Schlafzimmer mit weißer Wandfarbe, braunem Holzboden und braunem Boden in Barcelona

Alex Lucaci
Großes Klassisches Hauptschlafzimmer mit grauer Wandfarbe, braunem Holzboden, Kamin, Kaminumrandung aus Stein und braunem Boden in New York
Großes Klassisches Hauptschlafzimmer mit grauer Wandfarbe, braunem Holzboden, Kamin, Kaminumrandung aus Stein und braunem Boden in New York
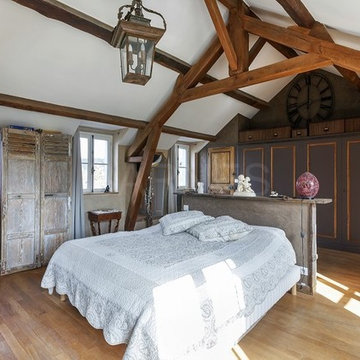
Großes Landhaus Hauptschlafzimmer mit bunten Wänden, braunem Holzboden, Kamin und Kaminumrandung aus Holz in Paris
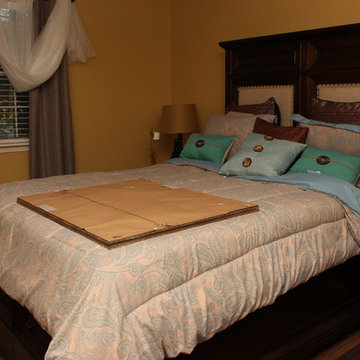
Tabitha Amos
Mittelgroßes Mediterranes Hauptschlafzimmer ohne Kamin mit beiger Wandfarbe und braunem Holzboden in Atlanta
Mittelgroßes Mediterranes Hauptschlafzimmer ohne Kamin mit beiger Wandfarbe und braunem Holzboden in Atlanta
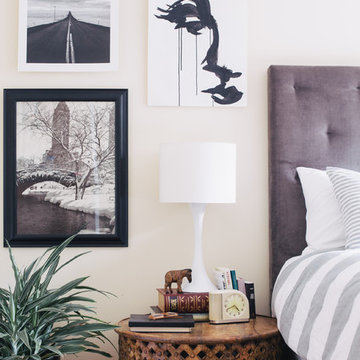
Photo: Nanette Wong © 2014 Houzz
Kleines Stilmix Hauptschlafzimmer mit weißer Wandfarbe und braunem Holzboden in San Francisco
Kleines Stilmix Hauptschlafzimmer mit weißer Wandfarbe und braunem Holzboden in San Francisco
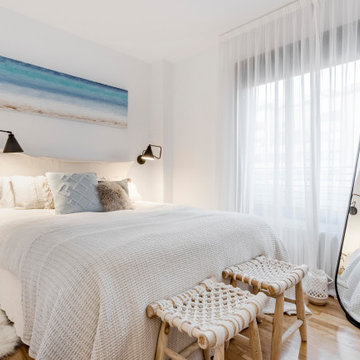
Kleines Maritimes Hauptschlafzimmer ohne Kamin mit weißer Wandfarbe, braunem Holzboden und braunem Boden in Madrid
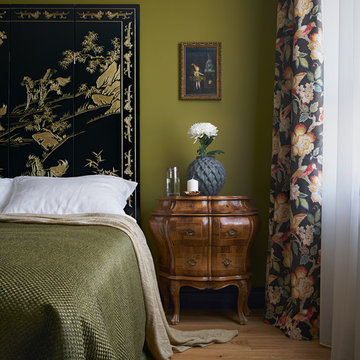
Автор проекта – Светлана Басаргина
Стилист съёмки – Ирина Чертихина
Фото – Михаил Поморцев | Pro.Foto
Ассистент – Илья Коваль
Kleines Asiatisches Schlafzimmer mit grüner Wandfarbe, braunem Holzboden und braunem Boden in Jekaterinburg
Kleines Asiatisches Schlafzimmer mit grüner Wandfarbe, braunem Holzboden und braunem Boden in Jekaterinburg
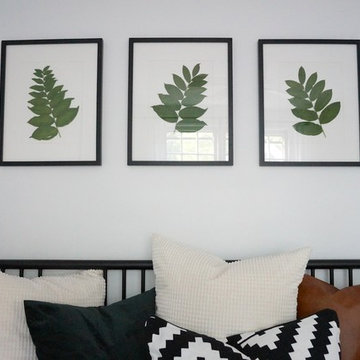
Kleines Skandinavisches Gästezimmer mit weißer Wandfarbe, braunem Holzboden und braunem Boden in Sonstige

I built this on my property for my aging father who has some health issues. Handicap accessibility was a factor in design. His dream has always been to try retire to a cabin in the woods. This is what he got.
It is a 1 bedroom, 1 bath with a great room. It is 600 sqft of AC space. The footprint is 40' x 26' overall.
The site was the former home of our pig pen. I only had to take 1 tree to make this work and I planted 3 in its place. The axis is set from root ball to root ball. The rear center is aligned with mean sunset and is visible across a wetland.
The goal was to make the home feel like it was floating in the palms. The geometry had to simple and I didn't want it feeling heavy on the land so I cantilevered the structure beyond exposed foundation walls. My barn is nearby and it features old 1950's "S" corrugated metal panel walls. I used the same panel profile for my siding. I ran it vertical to match the barn, but also to balance the length of the structure and stretch the high point into the canopy, visually. The wood is all Southern Yellow Pine. This material came from clearing at the Babcock Ranch Development site. I ran it through the structure, end to end and horizontally, to create a seamless feel and to stretch the space. It worked. It feels MUCH bigger than it is.
I milled the material to specific sizes in specific areas to create precise alignments. Floor starters align with base. Wall tops adjoin ceiling starters to create the illusion of a seamless board. All light fixtures, HVAC supports, cabinets, switches, outlets, are set specifically to wood joints. The front and rear porch wood has three different milling profiles so the hypotenuse on the ceilings, align with the walls, and yield an aligned deck board below. Yes, I over did it. It is spectacular in its detailing. That's the benefit of small spaces.
Concrete counters and IKEA cabinets round out the conversation.
For those who cannot live tiny, I offer the Tiny-ish House.
Photos by Ryan Gamma
Staging by iStage Homes
Design Assistance Jimmy Thornton
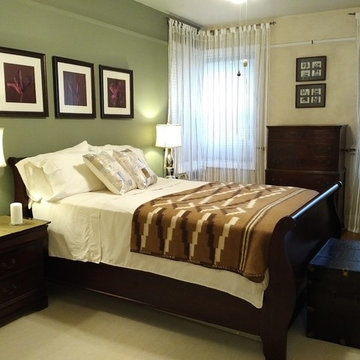
The bedroom came to live by adding white curtains with a slight gold strip, a beige rug and lighter bedding with accent pillows. The lighting transformed the room with softer bulbs.
Photo Credit: Ellen Silverman
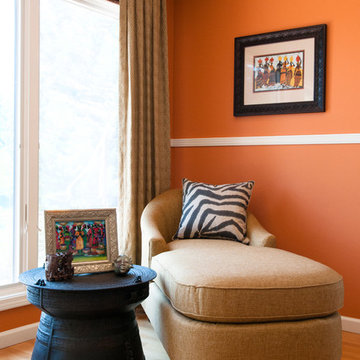
Photo by Adza
Großes Modernes Hauptschlafzimmer ohne Kamin mit oranger Wandfarbe und braunem Holzboden in San Francisco
Großes Modernes Hauptschlafzimmer ohne Kamin mit oranger Wandfarbe und braunem Holzboden in San Francisco
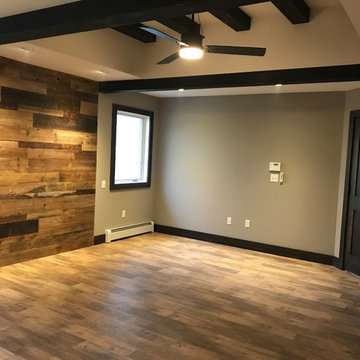
Our owners were looking to upgrade their master bedroom into a hotel-like oasis away from the world with a rustic "ski lodge" feel. The bathroom was gutted, we added some square footage from a closet next door and created a vaulted, spa-like bathroom space with a feature soaking tub. We connected the bedroom to the sitting space beyond to make sure both rooms were able to be used and work together. Added some beams to dress up the ceilings along with a new more modern soffit ceiling complete with an industrial style ceiling fan. The master bed will be positioned at the actual reclaimed barn-wood wall...The gas fireplace is see-through to the sitting area and ties the large space together with a warm accent. This wall is coated in a beautiful venetian plaster. Also included 2 walk-in closet spaces (being fitted with closet systems) and an exercise room.
Pros that worked on the project included: Holly Nase Interiors, S & D Renovations (who coordinated all of the construction), Agentis Kitchen & Bath, Veneshe Master Venetian Plastering, Stoves & Stuff Fireplaces
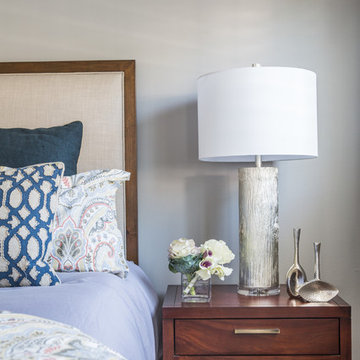
Mittelgroßes Maritimes Hauptschlafzimmer mit grauer Wandfarbe und braunem Holzboden in Los Angeles
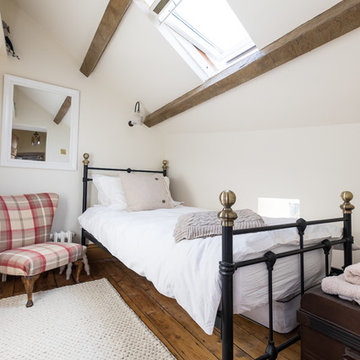
A neutral colour scheme was perfect for this tiny guest bedroom under the eaves. There isn't room for furniture so we fitted a shelf along the wall with hooks for guests to hang their clothes. The ledge was perfect for a few pictures and accessories. The raspberry check fabric on the slipper chair provides that small pop of colour.
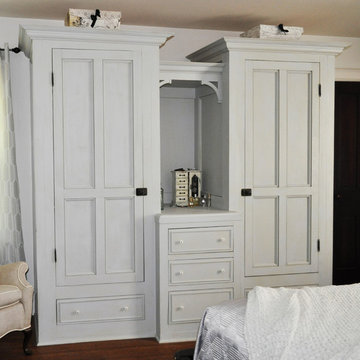
An original design by Fine Architecture, the large built-in closet holds a “his” and “hers” section on each end with a small shared dresser between. Opting for a furniture look complete with recessed panel doors, drawers and a crown molding cap, this approach to a closet design is a beautiful and creative alternative to an often boring architectural feature. Closets shouldn’t be shoved in a corner and ignored, but rather celebrated and made into an interesting design feature.
Preiswerte Schlafzimmer mit braunem Holzboden Ideen und Design
1