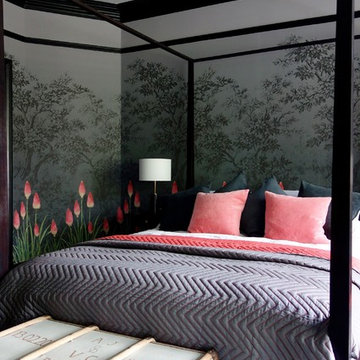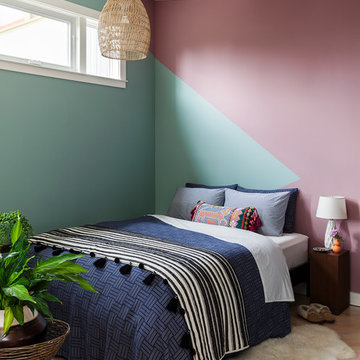Preiswerte Schlafzimmer mit bunten Wänden Ideen und Design
Suche verfeinern:
Budget
Sortieren nach:Heute beliebt
1 – 20 von 400 Fotos
1 von 3
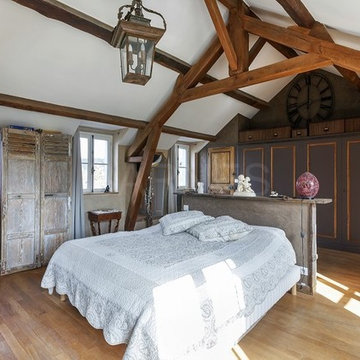
Großes Landhaus Hauptschlafzimmer mit bunten Wänden, braunem Holzboden, Kamin und Kaminumrandung aus Holz in Paris
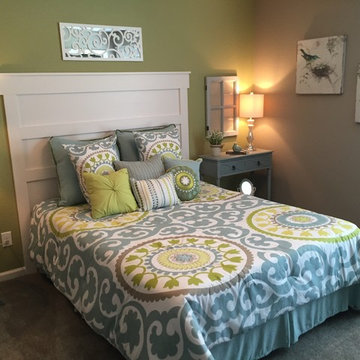
Mittelgroßes Uriges Gästezimmer ohne Kamin mit bunten Wänden und Teppichboden in Tampa

I built this on my property for my aging father who has some health issues. Handicap accessibility was a factor in design. His dream has always been to try retire to a cabin in the woods. This is what he got.
It is a 1 bedroom, 1 bath with a great room. It is 600 sqft of AC space. The footprint is 40' x 26' overall.
The site was the former home of our pig pen. I only had to take 1 tree to make this work and I planted 3 in its place. The axis is set from root ball to root ball. The rear center is aligned with mean sunset and is visible across a wetland.
The goal was to make the home feel like it was floating in the palms. The geometry had to simple and I didn't want it feeling heavy on the land so I cantilevered the structure beyond exposed foundation walls. My barn is nearby and it features old 1950's "S" corrugated metal panel walls. I used the same panel profile for my siding. I ran it vertical to match the barn, but also to balance the length of the structure and stretch the high point into the canopy, visually. The wood is all Southern Yellow Pine. This material came from clearing at the Babcock Ranch Development site. I ran it through the structure, end to end and horizontally, to create a seamless feel and to stretch the space. It worked. It feels MUCH bigger than it is.
I milled the material to specific sizes in specific areas to create precise alignments. Floor starters align with base. Wall tops adjoin ceiling starters to create the illusion of a seamless board. All light fixtures, HVAC supports, cabinets, switches, outlets, are set specifically to wood joints. The front and rear porch wood has three different milling profiles so the hypotenuse on the ceilings, align with the walls, and yield an aligned deck board below. Yes, I over did it. It is spectacular in its detailing. That's the benefit of small spaces.
Concrete counters and IKEA cabinets round out the conversation.
For those who cannot live tiny, I offer the Tiny-ish House.
Photos by Ryan Gamma
Staging by iStage Homes
Design Assistance Jimmy Thornton
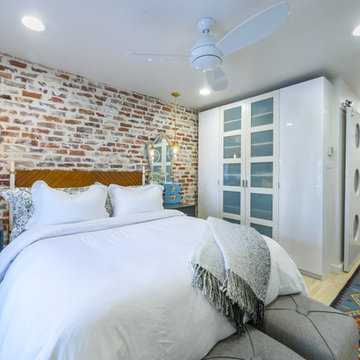
Design/Build: RPCD, Inc.
Photo © Mike Healey Productions, Inc.
Kleines Modernes Hauptschlafzimmer mit bunten Wänden, hellem Holzboden und beigem Boden in Dallas
Kleines Modernes Hauptschlafzimmer mit bunten Wänden, hellem Holzboden und beigem Boden in Dallas
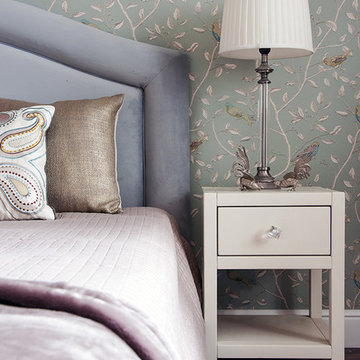
спальня выполнена в традиционном стилке с элементами шебби-шик
Kleines Shabby-Look Hauptschlafzimmer mit bunten Wänden und braunem Holzboden in Sonstige
Kleines Shabby-Look Hauptschlafzimmer mit bunten Wänden und braunem Holzboden in Sonstige
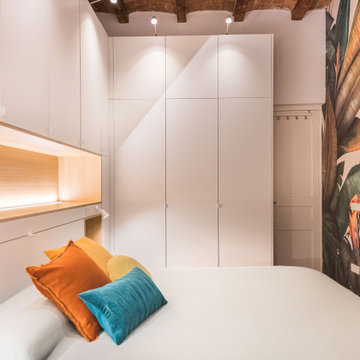
Creamos una amplia zona de almacenaje en la habitación integrando las mesitas de noche y la iluminación del espacio.
Damos caràcter al espacio con el papel pintado que nos transmite la selva y la naturaleza, y rompe con el minimalismo del resto de la estancia.
Diseñamos una puerta corredera de acero y cristal que nos separa el baño suite y permite la entrada de luz en la habitación.
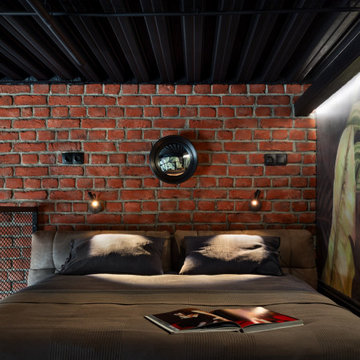
Kleines Industrial Schlafzimmer im Loft-Style mit bunten Wänden, Teppichboden und schwarzem Boden in Moskau
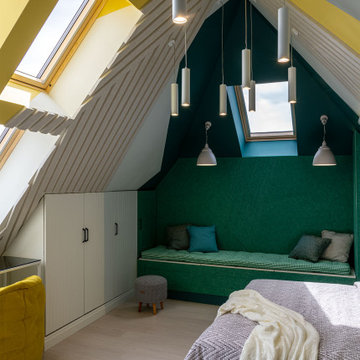
@velux_russia - мансардные окна
@ruspanel_msk - тепло- шумоизоляция
@mymatto_decor - войлочные экологически чистые мягкие панели и рейки
@official_mr.mattress - шикарная кровать с низким изголовьем и приятной обивкой, матрас с конопляным наполнителем на кровать , матрасик на диванчик под индивидуальные размеры с фирменной клеткой , подушки с эффектом памяти, одеяло
@ampir_decor - идеальная краска по выбранным палитрам
@unison_lifestyle - прекрасное пастельно белье с геометричным принтом , однотонные наволочки , подушки с эвкалиптом для крепкого сладкого сна и милый белый вязанный плед
@evroplast - молдинги на дверь, плинтус и молдинг на изголовье
@gsgold.ru - тёплый пол фольговидный золотой
@ledrus - диодная подсветка за кроватью в распивающем коробе
@maytoni_russia - прекрасные минимальстичные бра в зоне кровати и подвесные светильники -колокольчики в зоне отдыха
@green_ween - изящная консоль со стеклянной столешницей и кашпо под цветы
@time_4home - милейший пуф ручной работы очаровал всех
Главные лица закадра и кадра:
@timofeypronkin - Ведущий Тимофей Пронькин
@anastamedia - очаровательный сценарист и редактор Анастасия Бойко
@savkinadecorator - интеллигентный и с невероятным терпением Арт-директор
@mariya_irinarkhova - всем фотографам фотограф Мария Иринархова
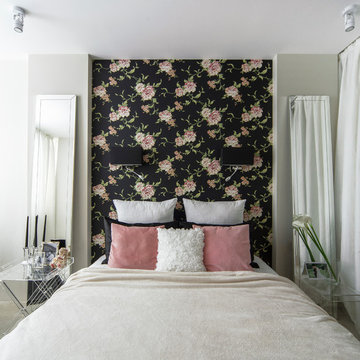
Выступающую несущую колонну слева от кровати решено было для симметрии отзеркалить справа. получившийся альков оклеили уютными обоями в цветах. Большие зеркала, выполненные по моему эскизу в местной мастерской, усиливают эффект симметрии, и добавляют света и воздуха. Кроме того, зеркало справа, расположенное вблизи от мини-гардеробной за шторой, позволяет видеть себя в рост при примерке. Вместо изголовья, в целях экономии, использована пара высоких подушек.
Фотограф Дмитрий Недыхалов.
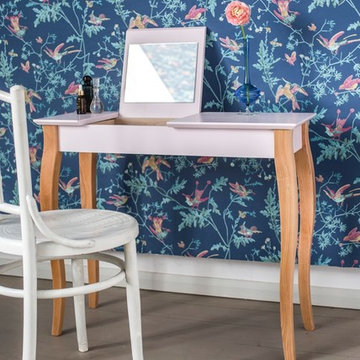
Small dressing table with flap mirror, can be used as console table
Kleines Landhausstil Gästezimmer mit bunten Wänden, gebeiztem Holzboden und grauem Boden in Sonstige
Kleines Landhausstil Gästezimmer mit bunten Wänden, gebeiztem Holzboden und grauem Boden in Sonstige
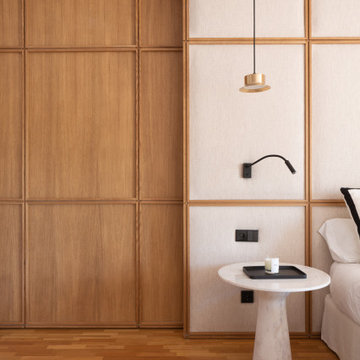
Großes Modernes Hauptschlafzimmer mit bunten Wänden, braunem Holzboden und Wandpaneelen in Alicante-Costa Blanca
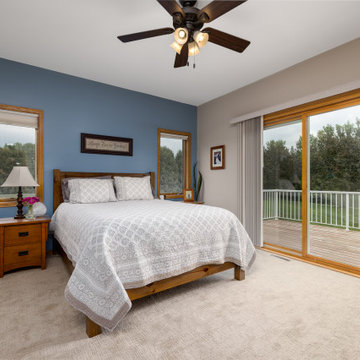
A quick refresh with all new carpet and a matching feature wall to the bathroom.
Großes Rustikales Hauptschlafzimmer mit bunten Wänden, Teppichboden und beigem Boden in Sonstige
Großes Rustikales Hauptschlafzimmer mit bunten Wänden, Teppichboden und beigem Boden in Sonstige
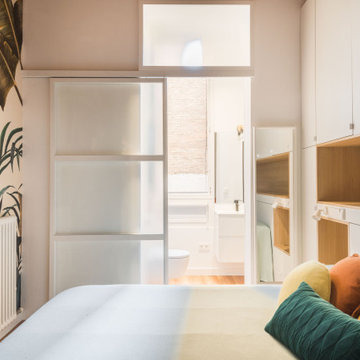
Creamos una amplia zona de almacenaje en la habitación integrando las mesitas de noche y la iluminación del espacio.
Damos caràcter al espacio con el papel pintado que nos transmite la selva y la naturaleza, y rompe con el minimalismo del resto de la estancia.
Diseñamos una puerta corredera de acero y cristal que nos separa el baño suite y permite la entrada de luz en la habitación.
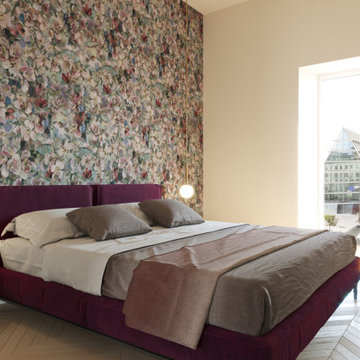
Camera da letto dallo stile romantico e chic conferitogli dalla carta da parati con motivo floreale, dagli elementi in metallo dorato e dal tessuto di velluto del letto.
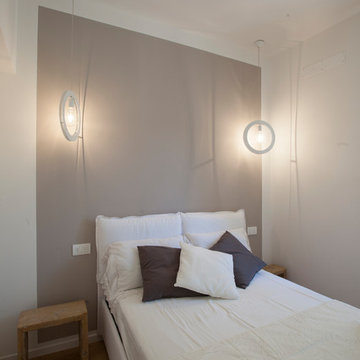
Letto con testata in color tortora e lampade di design a sospensione. Il legno dei comodini è anch'esso di recupero.
Kleines Eklektisches Hauptschlafzimmer mit bunten Wänden, hellem Holzboden und beigem Boden in Mailand
Kleines Eklektisches Hauptschlafzimmer mit bunten Wänden, hellem Holzboden und beigem Boden in Mailand
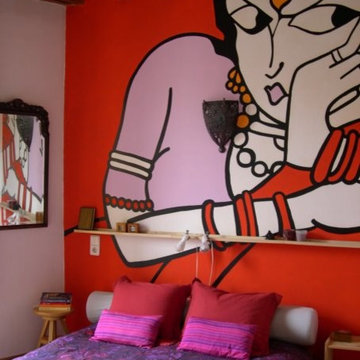
Based on a mural seen in an episode of Sex and the City.
Mittelgroßes Mediterranes Hauptschlafzimmer ohne Kamin mit bunten Wänden in Palma de Mallorca
Mittelgroßes Mediterranes Hauptschlafzimmer ohne Kamin mit bunten Wänden in Palma de Mallorca
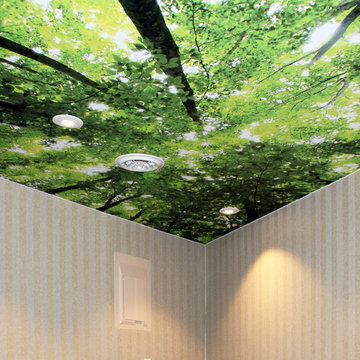
An upward-looking photo printed on stretch ceiling is the ultimate way to bring nature to your "fifth wall"!
Mittelgroßes Modernes Schlafzimmer mit bunten Wänden in New York
Mittelgroßes Modernes Schlafzimmer mit bunten Wänden in New York
Preiswerte Schlafzimmer mit bunten Wänden Ideen und Design
1
