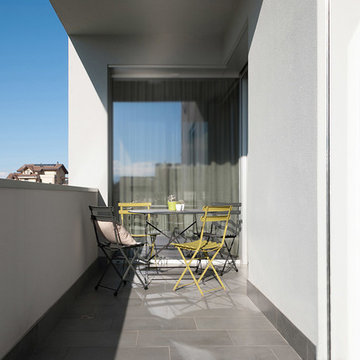Preiswerte Wohnideen und Einrichtungsideen für Blaue Räume

Anchored by a Navy Blue Hexagon Tile Backsplash, this transitional style kitchen serves up some nautical vibes with its classic blue and white color pairing. Love the look? Sample navy blue tiles and more at fireclaytile.com.
TILE SHOWN
6" Hexagon Tiles in Navy Blue
DESIGN
John Gioffre
PHOTOS
Leonid Furmansky
INSTALLER
Revent Remodeling + Construction

Kleines Modernes Duschbad mit Schrankfronten im Shaker-Stil, dunklen Holzschränken, Duschnische, weißen Fliesen, Metrofliesen, Porzellan-Bodenfliesen, Unterbauwaschbecken, Marmor-Waschbecken/Waschtisch, weißem Boden, Falttür-Duschabtrennung, Wandnische, Einzelwaschbecken und freistehendem Waschtisch in Atlanta

I built this on my property for my aging father who has some health issues. Handicap accessibility was a factor in design. His dream has always been to try retire to a cabin in the woods. This is what he got.
It is a 1 bedroom, 1 bath with a great room. It is 600 sqft of AC space. The footprint is 40' x 26' overall.
The site was the former home of our pig pen. I only had to take 1 tree to make this work and I planted 3 in its place. The axis is set from root ball to root ball. The rear center is aligned with mean sunset and is visible across a wetland.
The goal was to make the home feel like it was floating in the palms. The geometry had to simple and I didn't want it feeling heavy on the land so I cantilevered the structure beyond exposed foundation walls. My barn is nearby and it features old 1950's "S" corrugated metal panel walls. I used the same panel profile for my siding. I ran it vertical to math the barn, but also to balance the length of the structure and stretch the high point into the canopy, visually. The wood is all Southern Yellow Pine. This material came from clearing at the Babcock Ranch Development site. I ran it through the structure, end to end and horizontally, to create a seamless feel and to stretch the space. It worked. It feels MUCH bigger than it is.
I milled the material to specific sizes in specific areas to create precise alignments. Floor starters align with base. Wall tops adjoin ceiling starters to create the illusion of a seamless board. All light fixtures, HVAC supports, cabinets, switches, outlets, are set specifically to wood joints. The front and rear porch wood has three different milling profiles so the hypotenuse on the ceilings, align with the walls, and yield an aligned deck board below. Yes, I over did it. It is spectacular in its detailing. That's the benefit of small spaces.
Concrete counters and IKEA cabinets round out the conversation.
For those who could not live in a tiny house, I offer the Tiny-ish House.
Photos by Ryan Gamma
Staging by iStage Homes
Design assistance by Jimmy Thornton

Mittelgroßes Klassisches Arbeitszimmer mit Arbeitsplatz, grauer Wandfarbe, dunklem Holzboden, Kamin, Kaminumrandung aus Metall, freistehendem Schreibtisch und braunem Boden in London

Paul Vu Photographer
www.paulvuphotographer.com
Kleines, Einstöckiges Rustikales Haus mit brauner Fassadenfarbe, Pultdach und Blechdach in Orange County
Kleines, Einstöckiges Rustikales Haus mit brauner Fassadenfarbe, Pultdach und Blechdach in Orange County
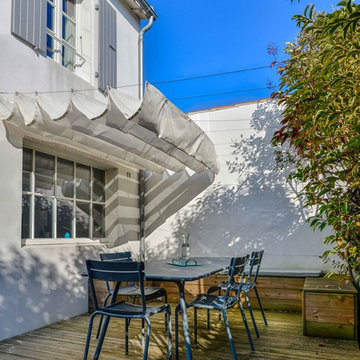
Julien Dominguez
Mittelgroße Maritime Terrasse hinter dem Haus mit Markisen in Paris
Mittelgroße Maritime Terrasse hinter dem Haus mit Markisen in Paris

Dining area in coastal home with rattan textures and sideboard with scallop detail
Offene, Große Maritime Küche in L-Form mit integriertem Waschbecken, Schrankfronten im Shaker-Stil, blauen Schränken, Laminat-Arbeitsplatte, Küchenrückwand in Grau, Rückwand aus Keramikfliesen, schwarzen Elektrogeräten, Laminat, Kücheninsel und grauer Arbeitsplatte in Sonstige
Offene, Große Maritime Küche in L-Form mit integriertem Waschbecken, Schrankfronten im Shaker-Stil, blauen Schränken, Laminat-Arbeitsplatte, Küchenrückwand in Grau, Rückwand aus Keramikfliesen, schwarzen Elektrogeräten, Laminat, Kücheninsel und grauer Arbeitsplatte in Sonstige

Großes, Zweistöckiges Landhaus Einfamilienhaus mit Putzfassade, beiger Fassadenfarbe, Satteldach, Ziegeldach, grauem Dach und Wandpaneelen in München

片流れの屋根が印象的なシンプルなファサード。
外壁のグリーンと木製の玄関ドアがナチュラルなあたたかみを感じさせる。
シンプルな外観に合わせ、庇も出来るだけスッキリと見えるようデザインした。
Einstöckiges, Mittelgroßes Nordisches Einfamilienhaus mit grüner Fassadenfarbe, Pultdach, Blechdach, Metallfassade, grauem Dach und Wandpaneelen in Sonstige
Einstöckiges, Mittelgroßes Nordisches Einfamilienhaus mit grüner Fassadenfarbe, Pultdach, Blechdach, Metallfassade, grauem Dach und Wandpaneelen in Sonstige
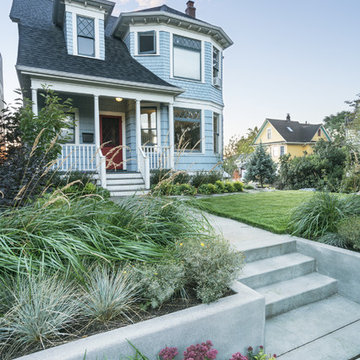
Landscape contracting by Avid Landscape.
Concrete by Concrete Dreams and Foundations.
Photograph by Meghan Montgomery.
Mittelgroßer Klassischer Garten mit direkter Sonneneinstrahlung in Seattle
Mittelgroßer Klassischer Garten mit direkter Sonneneinstrahlung in Seattle

offener Badbereich des Elternbades mit angeschlossener Ankleide. Freistehende Badewanne. Boden ist die oberflächenvergütete Betonbodenplatte. In die Bodenplatte wurde bereits zum Zeitpunkt der Erstellung alle relevanten Medien integriert.
Foto: Markus Vogt
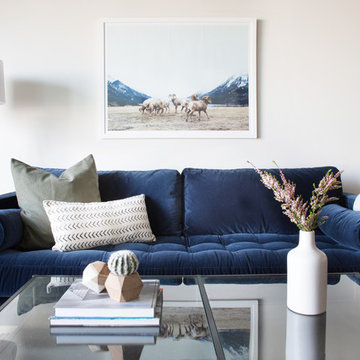
boho modern living room by Postbox Designs and Sonder
Kleines, Offenes Modernes Wohnzimmer in Chicago
Kleines, Offenes Modernes Wohnzimmer in Chicago

This new house is perched on a bluff overlooking Long Pond. The compact dwelling is carefully sited to preserve the property's natural features of surrounding trees and stone outcroppings. The great room doubles as a recording studio with high clerestory windows to capture views of the surrounding forest.
Photo by: Nat Rea Photography
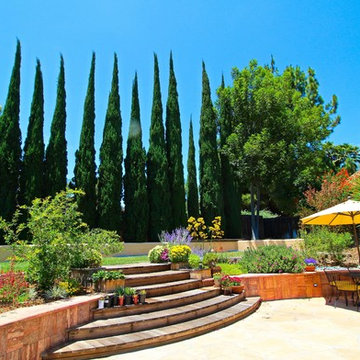
The rear patio with integrated steps up to the grass play area. Photo: Marisa Smith
Mittelgroße, Halbschattige Klassische Gartenmauer im Sommer, hinter dem Haus mit Betonboden in San Diego
Mittelgroße, Halbschattige Klassische Gartenmauer im Sommer, hinter dem Haus mit Betonboden in San Diego
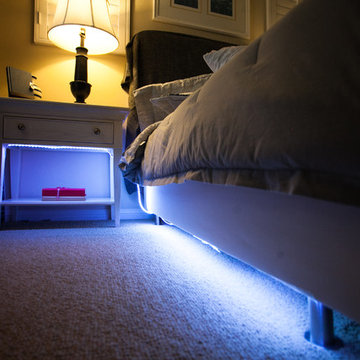
Add pop and night lighting to any bedroom with SLR Strip Lighting. Great way to make a bed or headboard pop and can be used in any style of bedroom. great for kids bedroom as well.
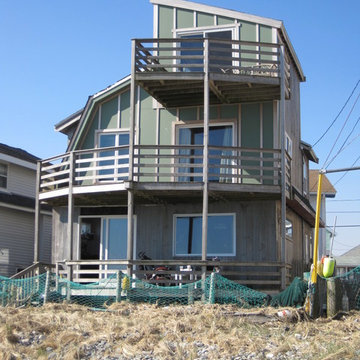
This is a New England beach house that is regularly confronted by severe nor'easters. The task was to provide a face-lift that could withstand the windblown salt and sand.
The existing exterior cladding consisted of 3 layers of wood clapboard and vertical shiplap siding.
The seal around the windows was significantly compromised causing a cold, drafty house to require extensive heating and expense.
We removed the 2 outer layers of existing siding to access the window flashing, which we sealed with membrane flashing. We then applied fiber cement panels and covering the vertical seams with Atlantic cedar battens.
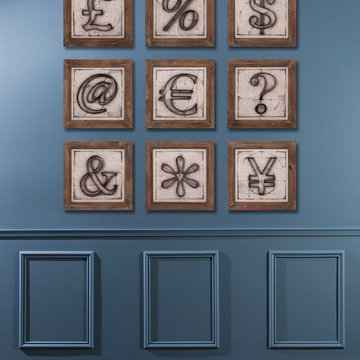
Mittelgroßer Industrial Flur mit blauer Wandfarbe und dunklem Holzboden in Orange County
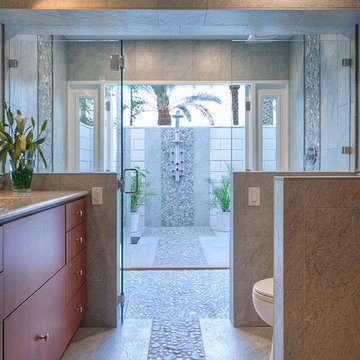
Mike Small Photography
Großes Maritimes Badezimmer En Suite mit offener Dusche, farbigen Fliesen, Kieselfliesen und Kiesel-Bodenfliesen in San Francisco
Großes Maritimes Badezimmer En Suite mit offener Dusche, farbigen Fliesen, Kieselfliesen und Kiesel-Bodenfliesen in San Francisco
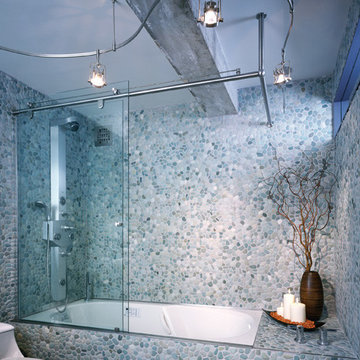
T156 Head
By Tech Lighting
High-tech head swivels 360°; head tilts in yoke.
Kleines Stilmix Badezimmer in Los Angeles
Kleines Stilmix Badezimmer in Los Angeles
Preiswerte Wohnideen und Einrichtungsideen für Blaue Räume
1



















