Preiswerte Zweistöckige Häuser Ideen und Design
Suche verfeinern:
Budget
Sortieren nach:Heute beliebt
1 – 20 von 2.642 Fotos
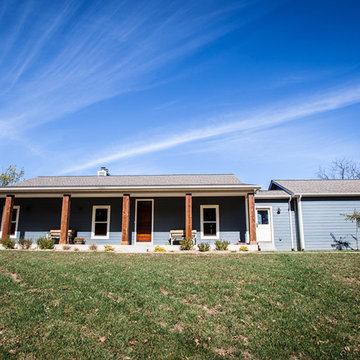
Hibbs Homes
Mittelgroßes, Zweistöckiges Rustikales Haus mit Vinylfassade und blauer Fassadenfarbe in St. Louis
Mittelgroßes, Zweistöckiges Rustikales Haus mit Vinylfassade und blauer Fassadenfarbe in St. Louis
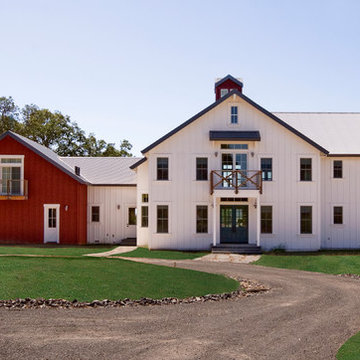
Mittelgroße, Zweistöckige Landhausstil Holzfassade Haus mit weißer Fassadenfarbe und Mansardendach in San Francisco

Rendering - Prospetto sud
Mittelgroßes, Zweistöckiges Modernes Einfamilienhaus mit weißer Fassadenfarbe, Halbwalmdach, Blechdach und grauem Dach in Venedig
Mittelgroßes, Zweistöckiges Modernes Einfamilienhaus mit weißer Fassadenfarbe, Halbwalmdach, Blechdach und grauem Dach in Venedig
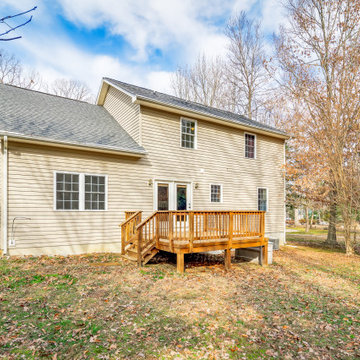
Lake Caroline home I photographed for the real estate agent to put on the market, home was under contract with multiple offers on the first day..
Situated in the resplendent Lake Caroline subdivision, this home and the neighborhood will become your sanctuary. This brick-front home features 3 BD, 2.5 BA, an eat-in-kitchen, living room, dining room, and a family room with a gas fireplace. The MB has double sinks, a soaking tub, and a separate shower. There is a bonus room upstairs, too, that you could use as a 4th bedroom, office, or playroom. There is also a nice deck off the kitchen, which overlooks the large, tree-lined backyard. And, there is an attached 1-car garage, as well as a large driveway. The home has been freshly power-washed and painted, has some new light fixtures, has new carpet in the MBD, and the remaining carpet has been freshly cleaned. You are bound to love the neighborhood as much as you love the home! With amenities like a swimming pool, a tennis court, a basketball court, tot lots, a clubhouse, picnic table pavilions, beachy areas, and all the lakes with fishing and boating opportunities - who wouldn't love this place!? This is such a nice home in such an amenity-affluent subdivision. It would be hard to run out of things to do here!
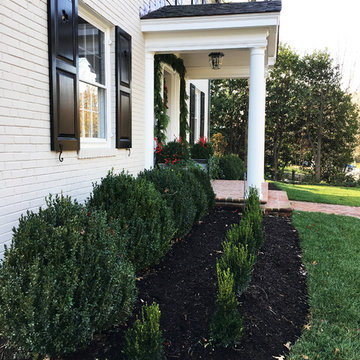
Photo Credit: Kelley Oklesson
Mittelgroßes, Zweistöckiges Klassisches Einfamilienhaus mit Backsteinfassade, weißer Fassadenfarbe, Satteldach und Schindeldach in Washington, D.C.
Mittelgroßes, Zweistöckiges Klassisches Einfamilienhaus mit Backsteinfassade, weißer Fassadenfarbe, Satteldach und Schindeldach in Washington, D.C.
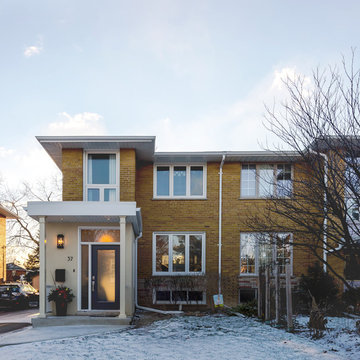
Andrew Snow Photography
Kleines, Zweistöckiges Klassisches Haus mit Backsteinfassade, gelber Fassadenfarbe und Walmdach in Toronto
Kleines, Zweistöckiges Klassisches Haus mit Backsteinfassade, gelber Fassadenfarbe und Walmdach in Toronto
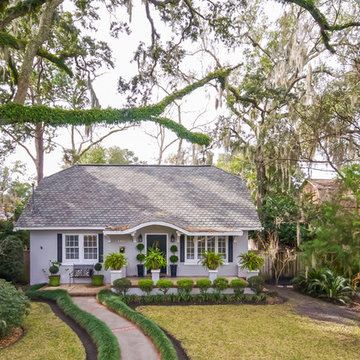
Wally Sears
Kleines, Zweistöckiges Klassisches Haus mit Halbwalmdach in Jacksonville
Kleines, Zweistöckiges Klassisches Haus mit Halbwalmdach in Jacksonville
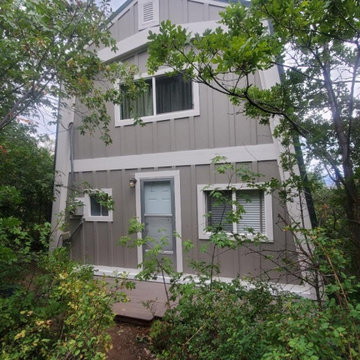
Kleines, Zweistöckiges Tiny House mit Faserzement-Fassade und Wandpaneelen in Salt Lake City
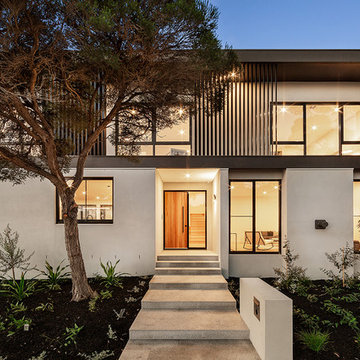
1A Third Street Black Rock 3193 - Residential
Urban Abode
Architectural photography for marketing residential, commercial & short stays & small business.
https://www.urbanabode.com.au/urban-photography/
_______
.
.
.
#photography #urbanabode #urbanphotography #yourabodeourcanvas #melbourne #australia #urbankiosk #yourabodeourcanvas
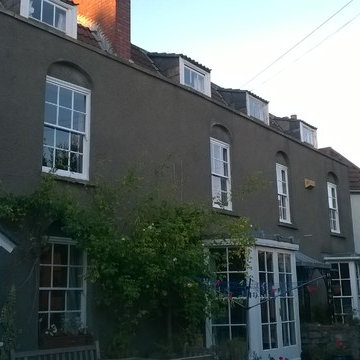
JAS Building Services
Mittelgroßes, Zweistöckiges Country Haus mit Putzfassade, grauer Fassadenfarbe und Satteldach in Sonstige
Mittelgroßes, Zweistöckiges Country Haus mit Putzfassade, grauer Fassadenfarbe und Satteldach in Sonstige
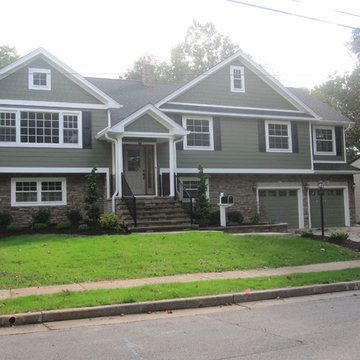
After Photo of Completed Renovation
Mittelgroßes, Zweistöckiges Uriges Haus mit Faserzement-Fassade und grüner Fassadenfarbe in New York
Mittelgroßes, Zweistöckiges Uriges Haus mit Faserzement-Fassade und grüner Fassadenfarbe in New York
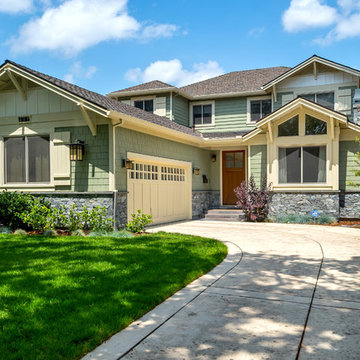
Mark Pinkerton
Kleines, Zweistöckiges Rustikales Haus mit Faserzement-Fassade und grüner Fassadenfarbe in San Francisco
Kleines, Zweistöckiges Rustikales Haus mit Faserzement-Fassade und grüner Fassadenfarbe in San Francisco
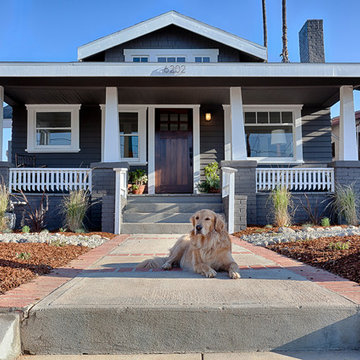
Thorough rehab of a charming 1920's craftsman bungalow in Highland Park, featuring low maintenance drought tolerant landscaping and accomidating porch perfect for any petite fete.
Photography by Eric Charles.

Mittelgroßes, Zweistöckiges Landhaus Einfamilienhaus mit Faserzement-Fassade, grauer Fassadenfarbe, Satteldach und Blechdach in Austin
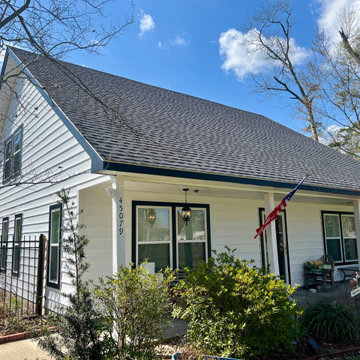
Großes, Zweistöckiges Modernes Einfamilienhaus mit Vinylfassade, weißer Fassadenfarbe, Satteldach, Schindeldach, grauem Dach und Verschalung in New Orleans

Redonner à la façade côté jardin une dimension domestique était l’un des principaux enjeux de ce projet, qui avait déjà fait l’objet d’une première extension. Il s’agissait également de réaliser des travaux de rénovation énergétique comprenant l’isolation par l’extérieur de toute la partie Est de l’habitation.
Les tasseaux de bois donnent à la partie basse un aspect chaleureux, tandis que des ouvertures en aluminium anthracite, dont le rythme resserré affirme un style industriel rappelant l’ancienne véranda, donnent sur une grande terrasse en béton brut au rez-de-chaussée. En partie supérieure, le bardage horizontal en tôle nervurée anthracite vient contraster avec le bois, tout en résonnant avec la teinte des menuiseries. Grâce à l’accord entre les matières et à la subdivision de cette façade en deux langages distincts, l’effet de verticalité est estompé, instituant ainsi une nouvelle échelle plus intimiste et accueillante.
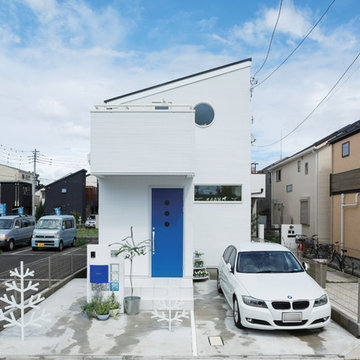
シャープな印象を与える特徴的な片流れ屋根のフォルム。通りに面する窓の数は減らしたり、小さくしたりすることで、プライバシーに配慮しています。
Mittelgroßes, Zweistöckiges Nordisches Einfamilienhaus mit Mix-Fassade, weißer Fassadenfarbe, Pultdach und Blechdach in Tokio Peripherie
Mittelgroßes, Zweistöckiges Nordisches Einfamilienhaus mit Mix-Fassade, weißer Fassadenfarbe, Pultdach und Blechdach in Tokio Peripherie
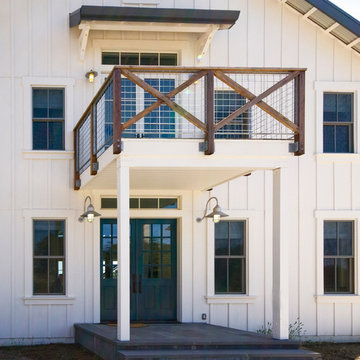
Mittelgroße, Zweistöckige Landhaus Holzfassade Haus mit weißer Fassadenfarbe in San Francisco
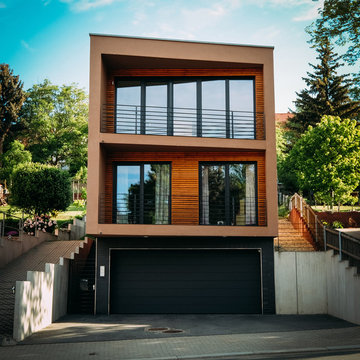
Jana Schulze
Mittelgroßes, Zweistöckiges Modernes Einfamilienhaus mit Putzfassade, brauner Fassadenfarbe und Flachdach in Sonstige
Mittelgroßes, Zweistöckiges Modernes Einfamilienhaus mit Putzfassade, brauner Fassadenfarbe und Flachdach in Sonstige

Kleines, Zweistöckiges Skandinavisches Einfamilienhaus mit Faserzement-Fassade, weißer Fassadenfarbe, Satteldach, Schindeldach, schwarzem Dach und Wandpaneelen in Seattle
Preiswerte Zweistöckige Häuser Ideen und Design
1