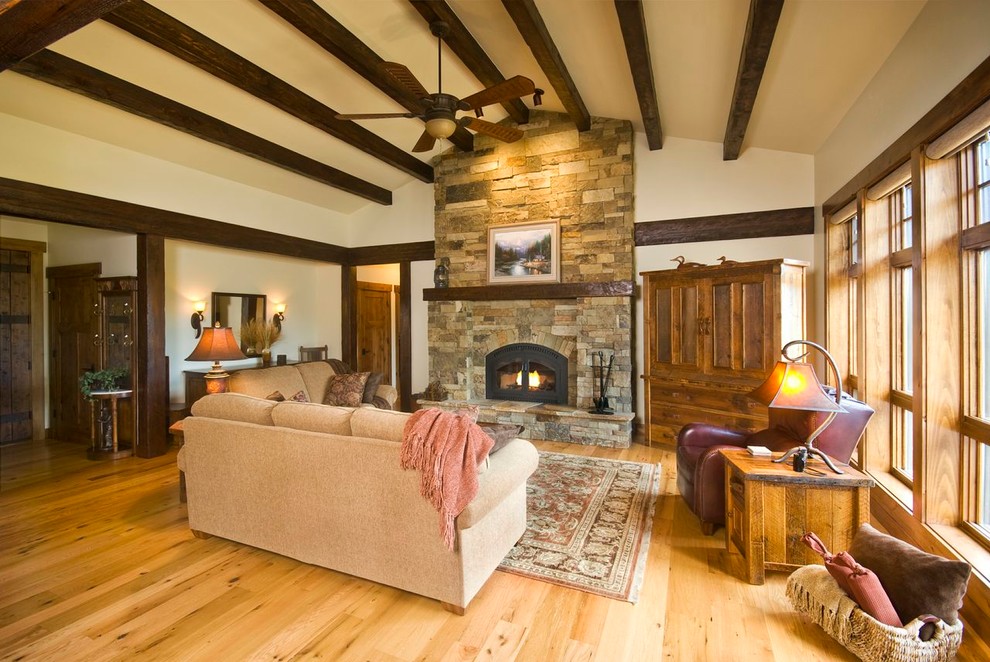
Price Valley
Sited on a large parcel with great exposure in Price Valley (just north of McCall), this home was designed to maximize it’s passive solar heating potential. The roof overhangs and glazing were designed with 3D modeling software. The intent was to capture as much direct sunlight as possible during the winter months (when the sun is low on the horizon) and block the solar gain during summer months (when it is higher in the skyline). The home utilizes a double stud wall framing system to allow for greater insulation values in the wall and minimizes thermal conduction through the framing members. As the old adage goes, the key to any good passive design is an active owner and these particular owners have done their homework on passive design. They actively manage the operable portions of the home (such as the insulated window coverings, wood stove, and windows) and have reported extremely low energy bills.

Fireplace