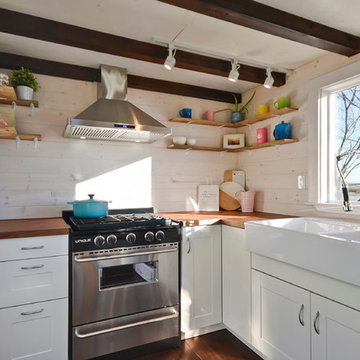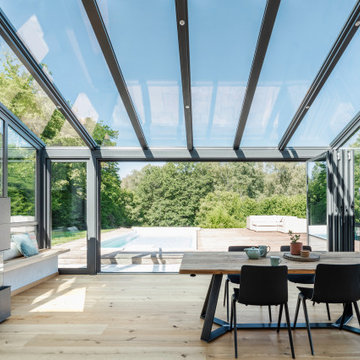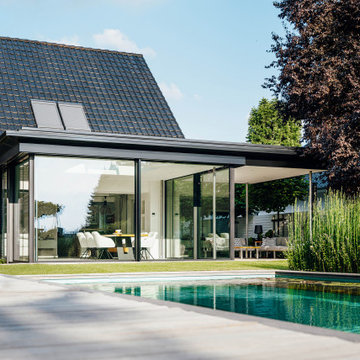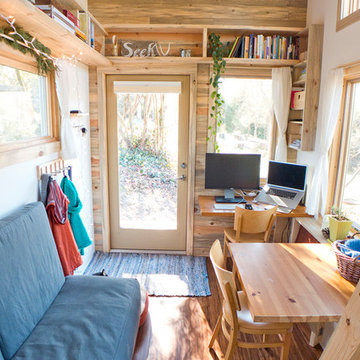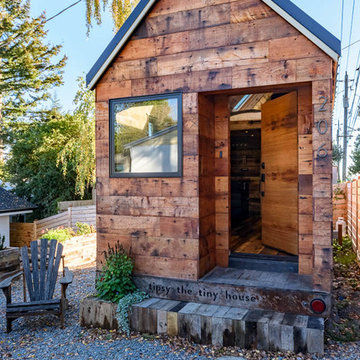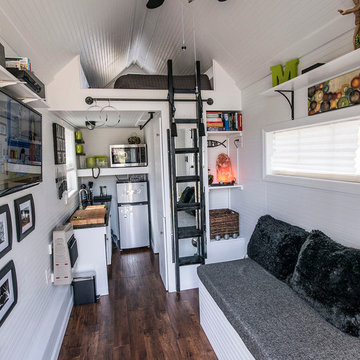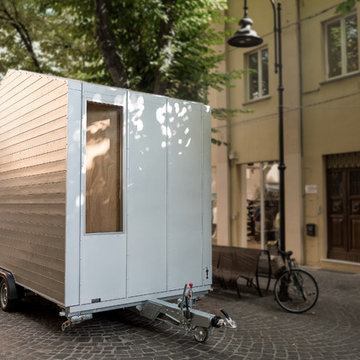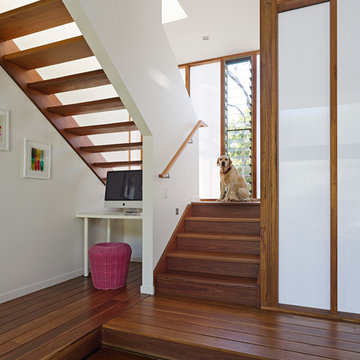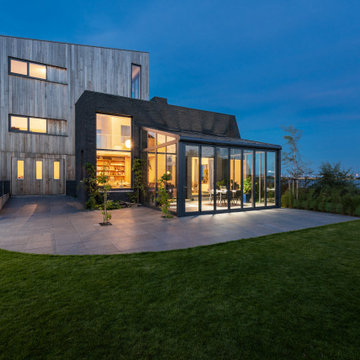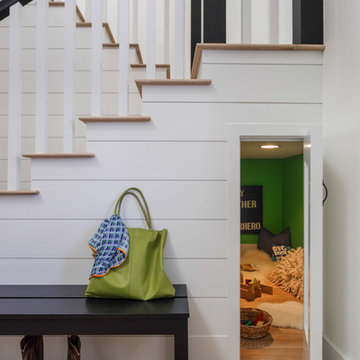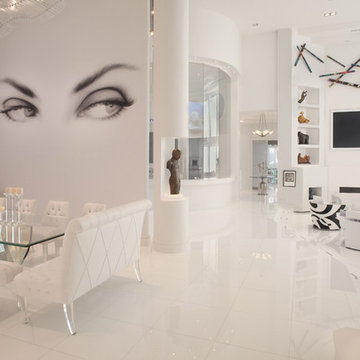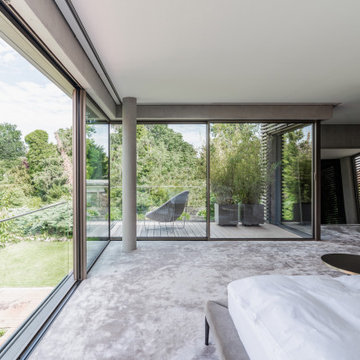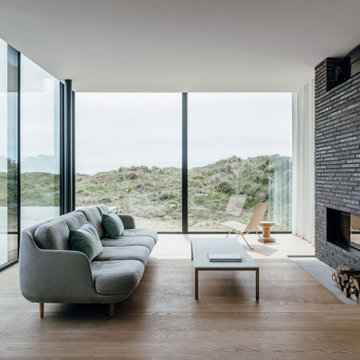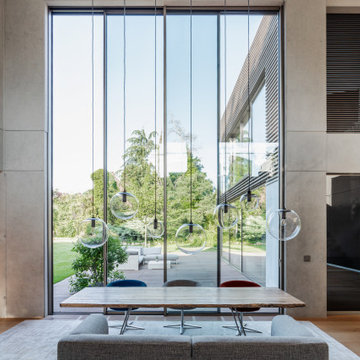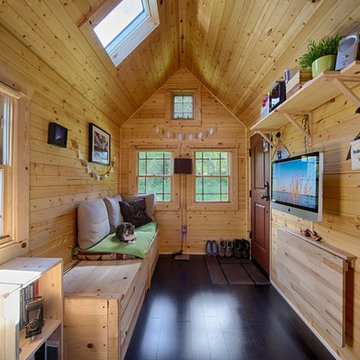Suchergebnisse für „Treppe tiny house“ in Wohnideen
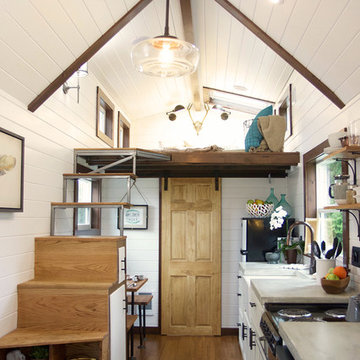
Tiny Heirloom Inc.
Offene, Einzeilige, Kleine Landhausstil Küche ohne Insel mit weißen Schränken in Portland
Offene, Einzeilige, Kleine Landhausstil Küche ohne Insel mit weißen Schränken in Portland

Designed by Malia Schultheis and built by Tru Form Tiny. This Tiny Home features Blue stained pine for the ceiling, pine wall boards in white, custom barn door, custom steel work throughout, and modern minimalist window trim. The Cabinetry is Maple with stainless steel countertop and hardware. The backsplash is a glass and stone mix. It only has a 2 burner cook top and no oven. The washer/ drier combo is in the kitchen area. Open shelving was installed to maintain an open feel.

Designed by Malia Schultheis and built by Tru Form Tiny. This Tiny Home features Blue stained pine for the ceiling, pine wall boards in white, custom barn door, custom steel work throughout, and modern minimalist window trim in fir. This table folds down and away.
Finden Sie den richtigen Experten für Ihr Projekt

This Tiny Home features Blue stained pine for the ceiling, pine wall boards in white, custom barn door, custom steel work throughout, and modern minimalist window trim.

The great room of the tiny house is the ultimate multi-purpose: living room, dining room, media room, guest bedroom, and yoga room. Lots of natural light brings the outside in and expand the feeling of space. Photo: Eileen Descallar Ringwald
Laden Sie die Seite neu, um diese Anzeige nicht mehr zu sehen

A simple shed roof design allows for an open-feeling living area, featuring Tansu stairs that lead to the sleeping loft. This statement piece of cabinetry become stairway is adorned with Asian brass hardware and grass cloth.
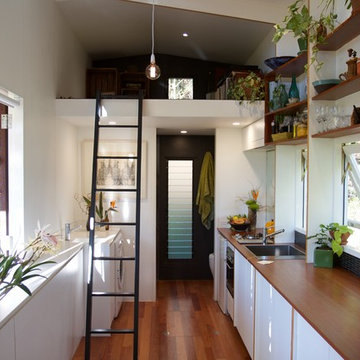
Can't really give a name to this space. Sometimes it's a kitchen, sometimes a study, sometimes a dining room. The bathroom beyond is separated by a flush-mounted cavity slider. Windows and clear sight-lines have been carefully arranged to ensure views to the outside at all times. This helps to open up the space. It's about 2.3m wide inside but it feels like more than that to us. The position of the deck (left side) and garden (right side) help create a strong connection to the outside.
Treppe Tiny House Ideen und Bilder | Houzz

Kleines, Einstöckiges Klassisches Haus mit grüner Fassadenfarbe, Satteldach und Blechdach in Sonstige
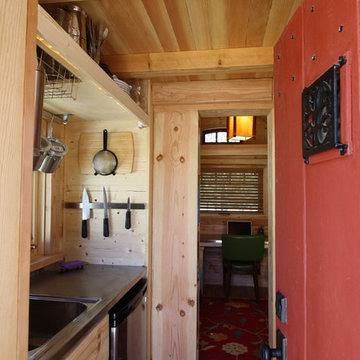
Geschlossene Rustikale Küche mit Einbauwaschbecken, offenen Schränken und hellen Holzschränken in Raleigh
1
