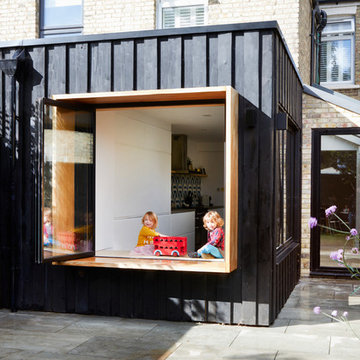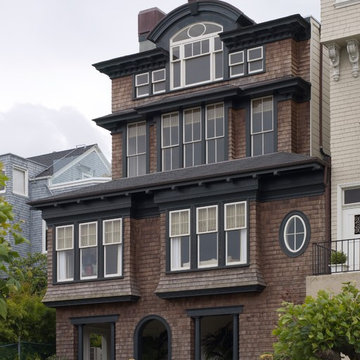Reihenhäuser Ideen und Design
Suche verfeinern:
Budget
Sortieren nach:Heute beliebt
101 – 120 von 5.574 Fotos
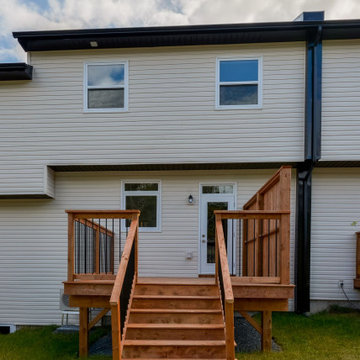
This freehold townhome, built by Whitestone, is nestled in Bedford Hills. Finished on all 3 levels with a total living area of 2,200 sq ft. The main floor boasts 9 foot ceilings with living rm featuring natural gas fireplace, open concept dining, kitchen and living area, and 2-piece powder rm. The functional kitchen has granite counter tops, a center island, and a spacious walk-in pantry. The second floor master has a walk-in-closet and ensuite with custom tile shower. Upstairs also includes 2 more bedrms (same size, not one big and one small!), a full bath, and side-by-side laundry closet. The lower level is complete with a large rec room, 2-piece bath, mech rm, and garage. To complete this home there is a cement driveway and 12 x 12 back deck with privacy fencing. This EnerGuide rated home also includes a ductless heat pump and Natural gas rough-ins for fireplace, BBQ, and cook top; it's tech-ready certified & has a 7-yr New Home Warranty.
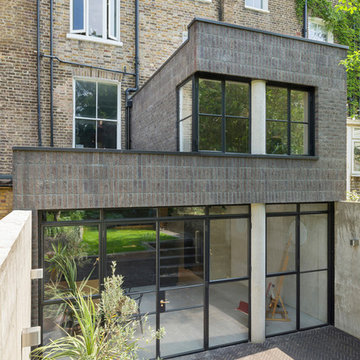
Andrew Meredith
Mittelgroßes, Zweistöckiges Industrial Reihenhaus mit Backsteinfassade, grauer Fassadenfarbe, Flachdach und Misch-Dachdeckung in London
Mittelgroßes, Zweistöckiges Industrial Reihenhaus mit Backsteinfassade, grauer Fassadenfarbe, Flachdach und Misch-Dachdeckung in London
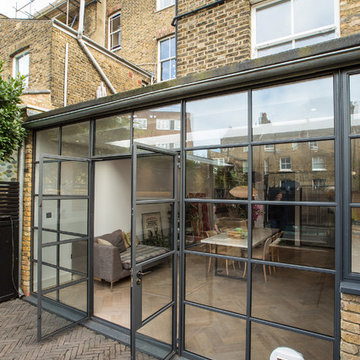
The owners of the property had slowly refurbished their home in phases.We were asked to look at the basement/lower ground layout with the intention of creating a open plan kitchen/dining area and an informal family area that was semi- connected. They needed more space and flexibility.
To achieve this the side return was filled and we extended into the garden. We removed internal partitions to allow a visual connection from front to back of the building.
Alex Maguire Photography
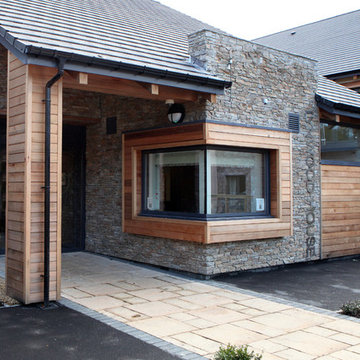
'Lynwood House' es una nueva urbanización de 34 apartments de alta calidad, que incluye un centro médico e instalaciones comunitarias, revestidas con los paneles premontados de piedra natural STONEPANEL®, que ayudan a su integración estética con el entorno.
Diseñado por Edwards Architecture, el proyecto se localiza en un área protegida de Lanchester (Durham, Reino Unido). Para su diseño se utilizó BIM (Building Information Modelling), que permitió el ahorro de costes y una mayor coordinación en la transmisión de información.
Fotos: Taylor Maxwell
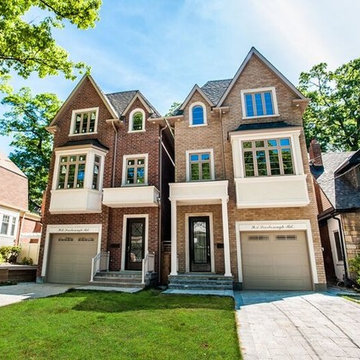
Mittelgroßes, Dreistöckiges Klassisches Reihenhaus mit Backsteinfassade, beiger Fassadenfarbe und Satteldach in Toronto
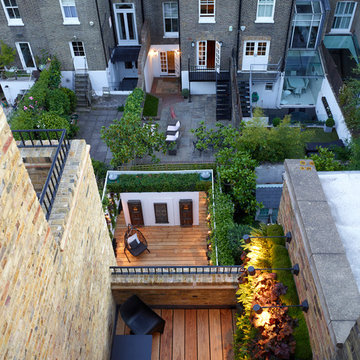
Roof terrace view
Photographer: Rachael Smith
Geräumiges, Dreistöckiges Modernes Reihenhaus mit Backsteinfassade, beiger Fassadenfarbe, Flachdach und Misch-Dachdeckung in London
Geräumiges, Dreistöckiges Modernes Reihenhaus mit Backsteinfassade, beiger Fassadenfarbe, Flachdach und Misch-Dachdeckung in London
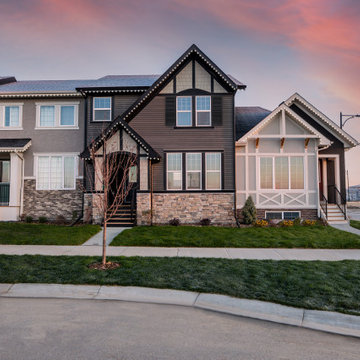
Inspired by a European village, these townhomes each feature their own unique colour palette and distinct architectural details. The captivating craftsman style elevation on this unit includes a steep gable roof, large windows, vinyl siding and a cultured stone base that adds interest and grounds the home. Thoughtful details including dark smartboard battens, Hardie shakes and wood shutters add European charm
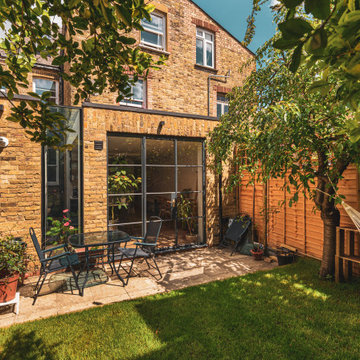
Rear kitchen extension with crittal style windows
Kleines, Einstöckiges Modernes Reihenhaus mit Backsteinfassade, gelber Fassadenfarbe und grauem Dach in London
Kleines, Einstöckiges Modernes Reihenhaus mit Backsteinfassade, gelber Fassadenfarbe und grauem Dach in London
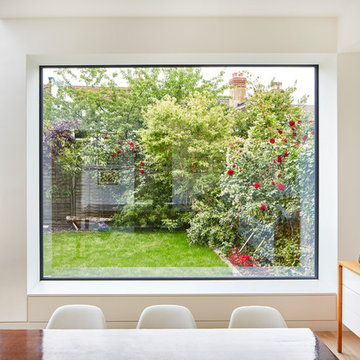
Dreistöckiges Modernes Reihenhaus mit Backsteinfassade, weißer Fassadenfarbe und Flachdach in London
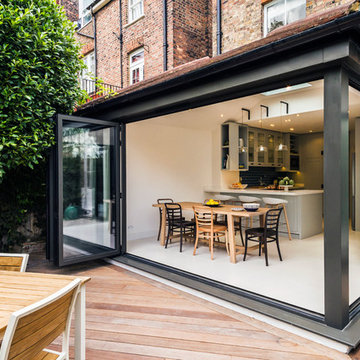
The rear extension was enhanced by adopting a contemporary aesthetic, installing folding sliding doors in dark grey aluminium on 2 sides, which allowed in copious amounts of light and gave a real sense of connection with the garden.
We created a bespoke joinery kitchen in lacquer with walnut drawers and interiors. The styling was contemporary classic in soft colours with plenty of storage, including a generous larder and breakfast cupboard to house a kettle and toaster as well as a small wine fridge. Thus eliminating all clutter with everything being behind doors when not required. A boston sink was specified along with a composite worktop and colour was added to the backsplash with ceramic deep blue tiles.
Bespoke metal brackets were designed to suspend 3 glass pendant lights over the island below the glass skylight.
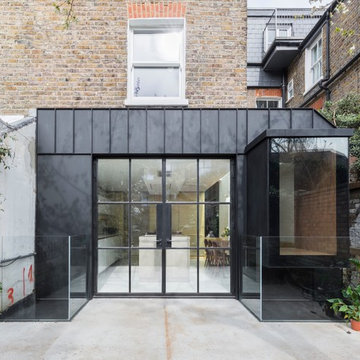
Kitchen Architecture bulthaup b3 furniture in clay, kaolin and a bespoke brass finish with a walnut bar.
Architect: simonastridge.com
Mittelgroßes, Dreistöckiges Modernes Reihenhaus mit Metallfassade in Sonstige
Mittelgroßes, Dreistöckiges Modernes Reihenhaus mit Metallfassade in Sonstige
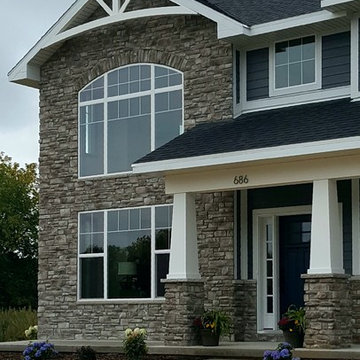
Exterior Townhouse View with Pella Windows, James Hardi Night Gray Siding and White Shakes
Zweistöckiges Rustikales Reihenhaus mit Vinylfassade und grauer Fassadenfarbe in Milwaukee
Zweistöckiges Rustikales Reihenhaus mit Vinylfassade und grauer Fassadenfarbe in Milwaukee
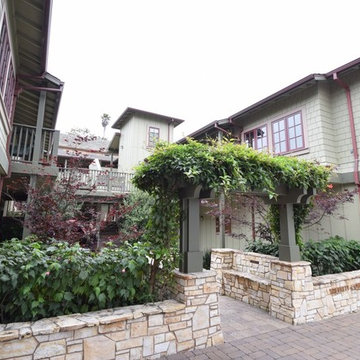
Großes, Zweistöckiges Rustikales Haus mit grauer Fassadenfarbe, Walmdach und Schindeldach in Sonstige
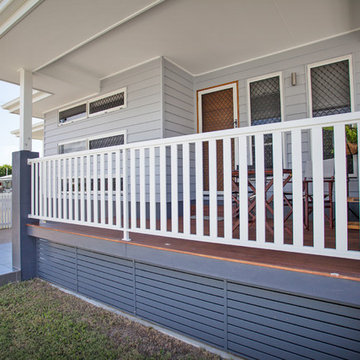
Kath Heke
Kleines, Einstöckiges Klassisches Haus mit grauer Fassadenfarbe, Satteldach und Blechdach in Brisbane
Kleines, Einstöckiges Klassisches Haus mit grauer Fassadenfarbe, Satteldach und Blechdach in Brisbane
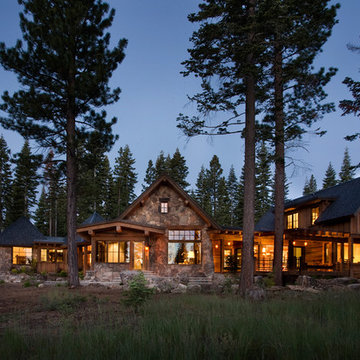
Rear of the 225 foot long home. Photographer: Ethan Rohloff
Großes, Zweistöckiges Uriges Reihenhaus mit Mix-Fassade, brauner Fassadenfarbe und Satteldach in Sonstige
Großes, Zweistöckiges Uriges Reihenhaus mit Mix-Fassade, brauner Fassadenfarbe und Satteldach in Sonstige
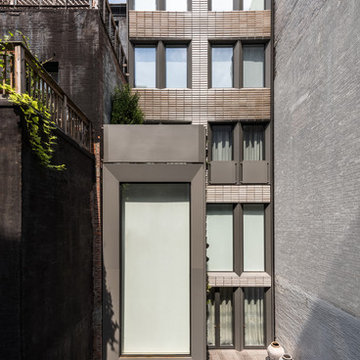
The garden facade is glazed terra cotta and aluminum, and features a vertical garden. The upper terrace leads directly to the kitchen, and the garden is planted with shade loving ferns, mosses, and sedge grasses. The roof terrace at top extends across the entire building.
Winner of both the Residential Architecture award and the R&D Award from Architect Magazine, the journal of the AIA.
Photo by Alan Tansey. Architecture and Interior Design by MKCA.
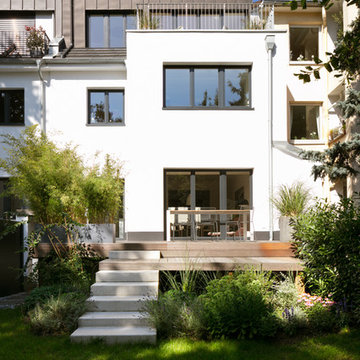
Constantin Meyer Photgraphie
Modernes Reihenhaus mit Putzfassade, weißer Fassadenfarbe und Satteldach in Köln
Modernes Reihenhaus mit Putzfassade, weißer Fassadenfarbe und Satteldach in Köln
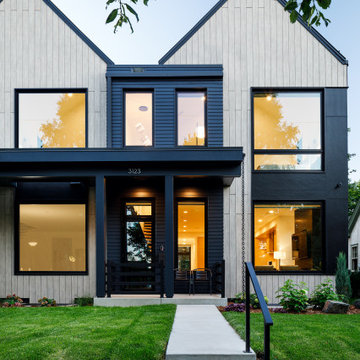
Mittelgroßes, Zweistöckiges Nordisches Reihenhaus mit Mix-Fassade, beiger Fassadenfarbe, Satteldach, Blechdach und schwarzem Dach in Minneapolis
Reihenhäuser Ideen und Design
6
