Reihenhäuser Ideen und Design
Suche verfeinern:
Budget
Sortieren nach:Heute beliebt
121 – 140 von 5.580 Fotos
1 von 2
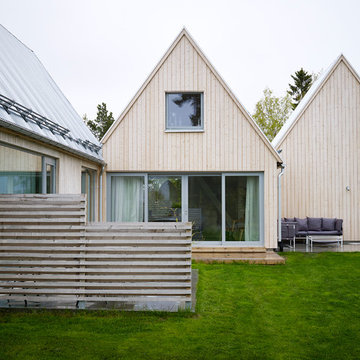
Patric Johansson och Myrica Bergqvist
Mittelgroßes Nordisches Haus mit beiger Fassadenfarbe in Stockholm
Mittelgroßes Nordisches Haus mit beiger Fassadenfarbe in Stockholm
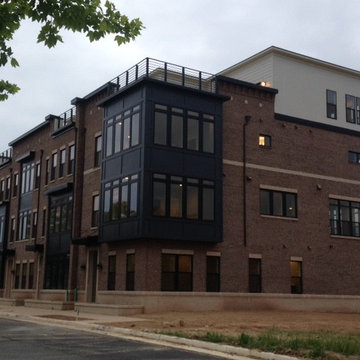
No one has ever lived closer to the taps of Lost Rhino Retreat, cardio training at Sport & Health, or date night at Fox Cinemas. Get ready for a 4-story front row seat to concerts and events. With your own private Elevator that puts Blue Ridge Grill, Harris Teeter, and dozens of shops and restaurants within seconds of your front door. Get ready for a Yard In The Sky—a rooftop terrace so large you’ll host the ultimate dinner parties under the stars. Visit our Sales Gallery today.
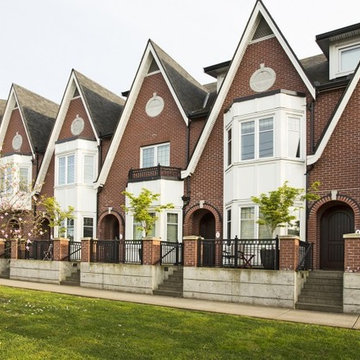
Mittelgroßes, Zweistöckiges Klassisches Reihenhaus mit Backsteinfassade, Satteldach, Schindeldach und brauner Fassadenfarbe in Vancouver
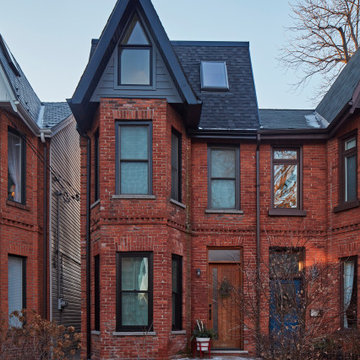
Located in the West area of Toronto, this back/third floor addition brings light and air to this traditional Victorian row house.
Kleines, Dreistöckiges Skandinavisches Reihenhaus mit Backsteinfassade und Flachdach in Toronto
Kleines, Dreistöckiges Skandinavisches Reihenhaus mit Backsteinfassade und Flachdach in Toronto

Mittelgroßes, Vierstöckiges Modernes Reihenhaus mit Putzfassade, weißer Fassadenfarbe, Satteldach, Ziegeldach, grauem Dach und Dachgaube in München

We expanded the attic of a historic row house to include the owner's suite. The addition involved raising the rear portion of roof behind the current peak to provide a full-height bedroom. The street-facing sloped roof and dormer were left intact to ensure the addition would not mar the historic facade by being visible to passers-by. We adapted the front dormer into a sweet and novel bathroom.
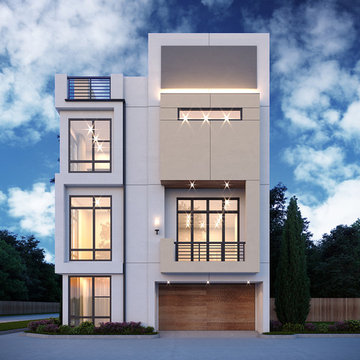
Großes, Dreistöckiges Modernes Reihenhaus mit Putzfassade, bunter Fassadenfarbe und Flachdach in Houston
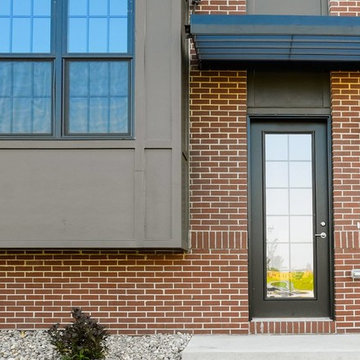
Mittelgroßes, Dreistöckiges Klassisches Reihenhaus mit Mix-Fassade, roter Fassadenfarbe und Flachdach in Minneapolis
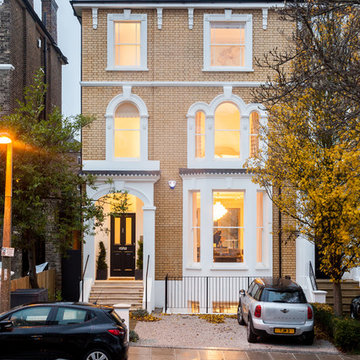
Chris Snook
Mittelgroßes, Dreistöckiges Klassisches Reihenhaus mit Backsteinfassade in London
Mittelgroßes, Dreistöckiges Klassisches Reihenhaus mit Backsteinfassade in London
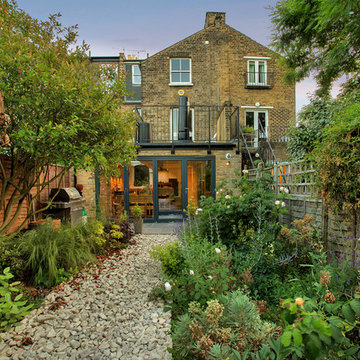
Fine House Photography
Mittelgroßes, Dreistöckiges Klassisches Reihenhaus mit Backsteinfassade, brauner Fassadenfarbe, Satteldach und Ziegeldach in London
Mittelgroßes, Dreistöckiges Klassisches Reihenhaus mit Backsteinfassade, brauner Fassadenfarbe, Satteldach und Ziegeldach in London
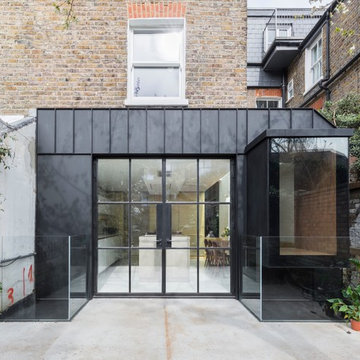
Kitchen Architecture bulthaup b3 furniture in clay, kaolin and a bespoke brass finish with a walnut bar.
Architect: simonastridge.com
Mittelgroßes, Dreistöckiges Modernes Reihenhaus mit Metallfassade in Sonstige
Mittelgroßes, Dreistöckiges Modernes Reihenhaus mit Metallfassade in Sonstige
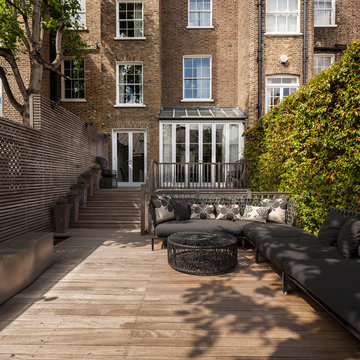
Juliet Murphy
Großes, Dreistöckiges Klassisches Reihenhaus mit Backsteinfassade und brauner Fassadenfarbe in London
Großes, Dreistöckiges Klassisches Reihenhaus mit Backsteinfassade und brauner Fassadenfarbe in London

Mittelgroßes, Zweistöckiges Modernes Haus mit schwarzer Fassadenfarbe, Satteldach, Ziegeldach, schwarzem Dach und Wandpaneelen in Sonstige

La VILLA 01 se situe sur un site très atypique de 5m de large et de 100m de long. La maison se développe sur deux étages autour d'un patio central permettant d'apporter la lumière naturelle au cœur de l'habitat. Dessinée en séquences, l'ensemble des espaces servants (gaines réseaux, escaliers, WC, buanderies...) se concentre le long du mitoyen afin de libérer la perspective d'un bout à l'autre de la maison.
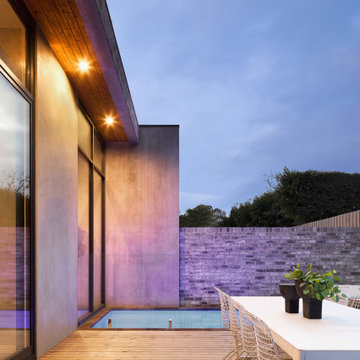
Two story townhouse with angles and a modern aesthetic with brick, render and metal cladding. Large black framed windows offer excellent indoor outdoor connection and a large courtyard terrace with pool face the yard.
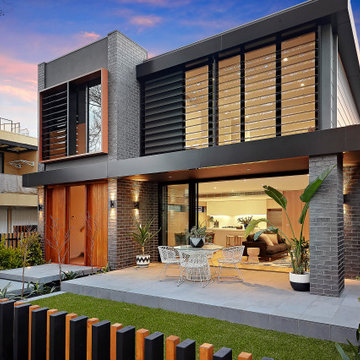
Mittelgroßes, Zweistöckiges Modernes Reihenhaus mit Backsteinfassade, grauer Fassadenfarbe, Flachdach, Blechdach und schwarzem Dach in Melbourne
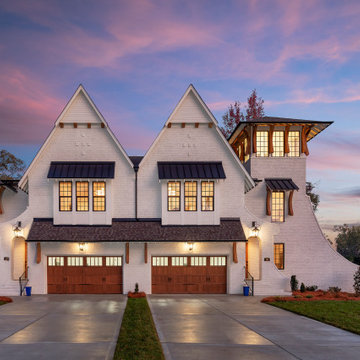
Großes, Dreistöckiges Maritimes Reihenhaus mit Backsteinfassade, weißer Fassadenfarbe, Satteldach und Schindeldach in Charlotte

An award winning project to transform a two storey Victorian terrace house into a generous family home with the addition of both a side extension and loft conversion.
The side extension provides a light filled open plan kitchen/dining room under a glass roof and bi-folding doors gives level access to the south facing garden. A generous master bedroom with en-suite is housed in the converted loft. A fully glazed dormer provides the occupants with an abundance of daylight and uninterrupted views of the adjacent Wendell Park.
Winner of the third place prize in the New London Architecture 'Don't Move, Improve' Awards 2016
Photograph: Salt Productions
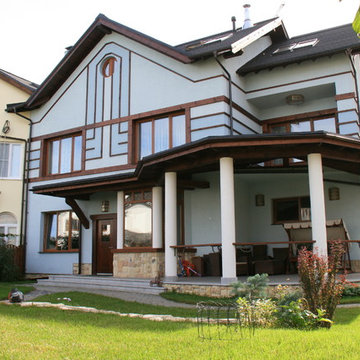
архитектор Дмитрий Зубков
Mittelgroßes, Dreistöckiges Modernes Reihenhaus mit Mix-Fassade, grauer Fassadenfarbe, Satteldach und Schindeldach in Moskau
Mittelgroßes, Dreistöckiges Modernes Reihenhaus mit Mix-Fassade, grauer Fassadenfarbe, Satteldach und Schindeldach in Moskau
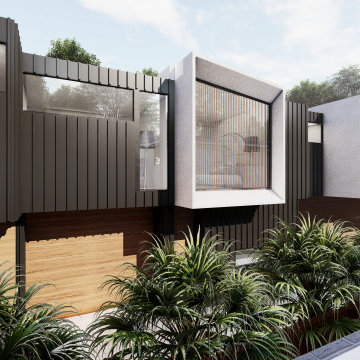
A brand new contemporary 3 unit Townhouses.
The front facade classic brick reflects the neighborhood character in the suburb, perfectly blending with concrete white render creating a timeless Architecture exterior.
Reihenhäuser Ideen und Design
7