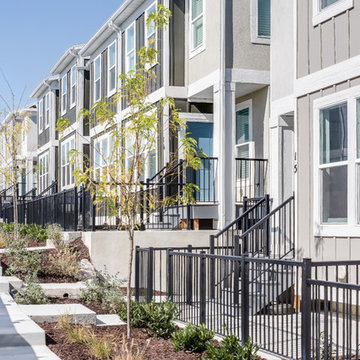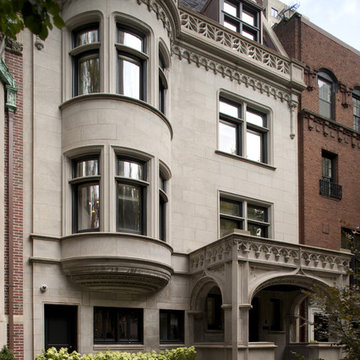Reihenhäuser Ideen und Design
Suche verfeinern:
Budget
Sortieren nach:Heute beliebt
41 – 60 von 5.580 Fotos
1 von 2
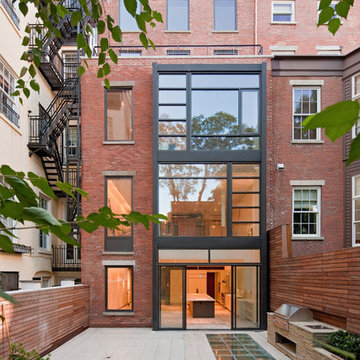
The new owners of this West Village Manhattan townhouse knew that gutting an historically significant building would be a complex undertaking. They were admirers of Turett's townhouse renovations elsewhere in the neighborhood and brought his team on board to convert the multi-unit structure into a single family home. Turett's team had extensive experience with Landmarks, and worked closely with preservationists to anticipate the special needs of the protected facade.
The TCA team met with the city's Excavation Unit, city-appointed archeologists, preservationists, Community Boards, and neighbors to bring the owner's original vision - a peaceful home on a tree-line street - to life. Turett worked with adjacent homeowners to achieve a planted rear-yard design that satisfied all interested parties, and brought an impressive array of engineers and consultants aboard to help guarantee a safe process.
Turett worked with the owners to design a light-filled house, with landscaped yard and terraces, a music parlor, a skylit gym with pool, and every amenity. The final designs include Turett's signature tour-de-force stairs; sectional invention creating overlapping volumes of space; a dramatic triple-height steel-and-glass elevation; extraordinary acoustical and thermal insulation as part of a highly energy efficient envelope.

Sunny skies, warm days, and a new place to make memories
Großes, Dreistöckiges Modernes Reihenhaus mit Mix-Fassade, Satteldach, Schindeldach und grauer Fassadenfarbe in Portland
Großes, Dreistöckiges Modernes Reihenhaus mit Mix-Fassade, Satteldach, Schindeldach und grauer Fassadenfarbe in Portland

Extension and internal refurbishment in Kings Heath, Birmingham. We created a highly insulated and warm environment that is flooded with light.
Kleines, Einstöckiges Modernes Reihenhaus mit Steinfassade, grauer Fassadenfarbe, Satteldach, Ziegeldach, grauem Dach und Schindeln
Kleines, Einstöckiges Modernes Reihenhaus mit Steinfassade, grauer Fassadenfarbe, Satteldach, Ziegeldach, grauem Dach und Schindeln
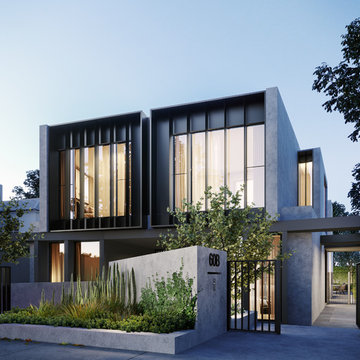
Großes, Dreistöckiges Modernes Reihenhaus mit Putzfassade, grauer Fassadenfarbe, Flachdach und Blechdach in Melbourne
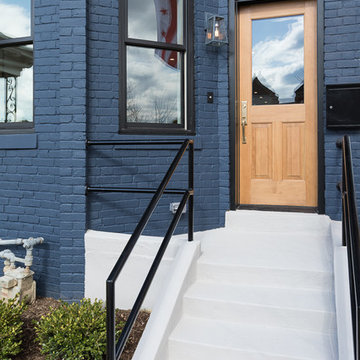
Dreistöckiges Reihenhaus mit Backsteinfassade, blauer Fassadenfarbe und Flachdach in Washington, D.C.
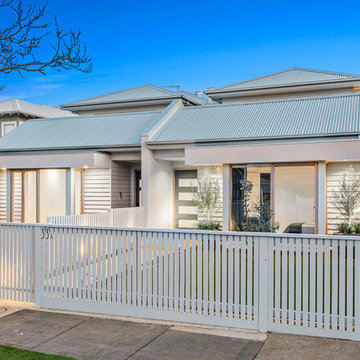
Sam Martin - 4 Walls Media
Mittelgroßes, Zweistöckiges Modernes Haus mit grauer Fassadenfarbe, Satteldach und Blechdach in Melbourne
Mittelgroßes, Zweistöckiges Modernes Haus mit grauer Fassadenfarbe, Satteldach und Blechdach in Melbourne
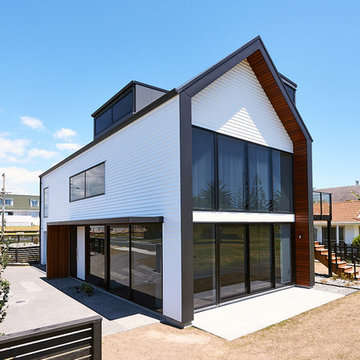
Wayne Tait Photograpgy
Mittelgroßes, Dreistöckiges Modernes Haus mit weißer Fassadenfarbe, Satteldach und Blechdach in Sonstige
Mittelgroßes, Dreistöckiges Modernes Haus mit weißer Fassadenfarbe, Satteldach und Blechdach in Sonstige

Timber clad exterior with pivot and slide window seat.
Mittelgroßes Modernes Haus mit schwarzer Fassadenfarbe, Satteldach und Wandpaneelen in London
Mittelgroßes Modernes Haus mit schwarzer Fassadenfarbe, Satteldach und Wandpaneelen in London
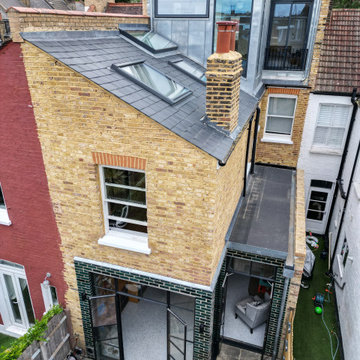
This terrace house had remained empty for over two years and was in need of a complete renovation. Our clients wanted a beautiful home with the best potential energy performance for a period property.
The property was extended on ground floor to increase the kitchen and dining room area, maximize the overall building potential within the current Local Authority planning constraints.
The attic space was extended under permitted development to create a master bedroom with dressing room and en-suite bathroom.
The palette of materials is a warm combination of natural finishes, textures and beautiful colours that combine to create a tranquil and welcoming living environment.

A modest single storey extension to an attractive property in the crescent known as Hilltop in Linlithgow Bridge. The scheme design seeks to create open plan living space with kitchen and dining amenity included.
Large glazed sliding doors create connection to a new patio space which is level with the floor of the house. A glass corner window provides views out to the garden, whilst a strip of rooflights allows light to penetrate deep inside. A new structural opening is formed to open the extension to the existing house and create a new open plan hub for family life. The new extension is provided with underfloor heating to complement the traditional radiators within the existing property.
Materials are deliberately restrained, white render, timber cladding and alu-clad glazed screens to create a clean contemporary aesthetic.
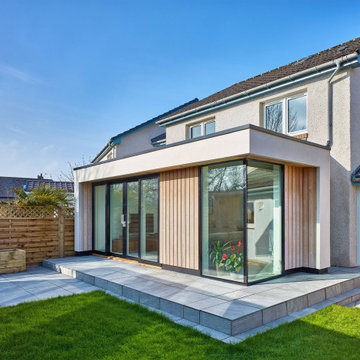
A modest single storey extension to an attractive property in the crescent known as Hilltop in Linlithgow Bridge. The scheme design seeks to create open plan living space with kitchen and dining amenity included.
Large glazed sliding doors create connection to a new patio space which is level with the floor of the house. A glass corner window provides views out to the garden, whilst a strip of rooflights allows light to penetrate deep inside. A new structural opening is formed to open the extension to the existing house and create a new open plan hub for family life. The new extension is provided with underfloor heating to complement the traditional radiators within the existing property.
Materials are deliberately restrained, white render, timber cladding and alu-clad glazed screens to create a clean contemporary aesthetic.

The incredible transformation of this South Slope Brooklyn Townhouse - designed and built by reBuild Workshop.
Mittelgroßes, Dreistöckiges Modernes Reihenhaus mit Backsteinfassade und grauer Fassadenfarbe in New York
Mittelgroßes, Dreistöckiges Modernes Reihenhaus mit Backsteinfassade und grauer Fassadenfarbe in New York
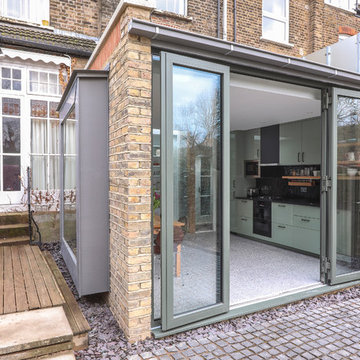
Alex Maguire Photography
One of the nicest thing that can happen as an architect is that a client returns to you because they enjoyed working with us so much the first time round. Having worked on the bathroom in 2016 we were recently asked to look at the kitchen and to advice as to how we could extend into the garden without completely invading the space. We wanted to be able to "sit in the kitchen and still be sitting in the garden".
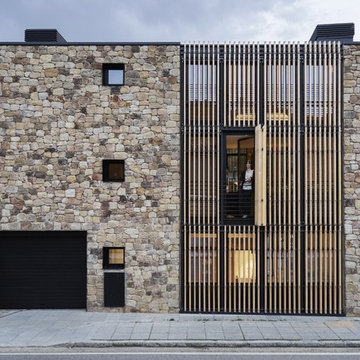
Proyecto: La Reina Obrera y Estudio Hús. Fotografías de Álvaro de la Fuente, La Reina Obrera y BAM.
Mittelgroßes, Dreistöckiges Modernes Reihenhaus mit Steinfassade, brauner Fassadenfarbe und Flachdach in Madrid
Mittelgroßes, Dreistöckiges Modernes Reihenhaus mit Steinfassade, brauner Fassadenfarbe und Flachdach in Madrid
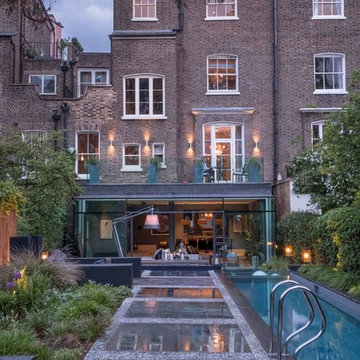
Steve Davies Photography
Geräumiges, Dreistöckiges Modernes Reihenhaus mit Backsteinfassade, brauner Fassadenfarbe und Satteldach in London
Geräumiges, Dreistöckiges Modernes Reihenhaus mit Backsteinfassade, brauner Fassadenfarbe und Satteldach in London
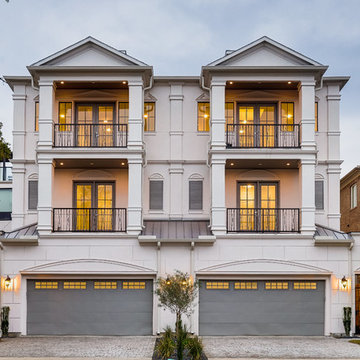
Dreistöckiges Klassisches Reihenhaus mit beiger Fassadenfarbe und Flachdach in Houston
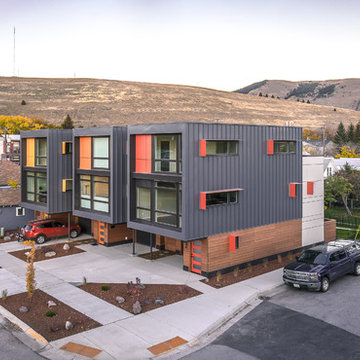
Photo by Hixson Studio
Kleines, Dreistöckiges Modernes Reihenhaus mit Metallfassade, grauer Fassadenfarbe und Flachdach in Sonstige
Kleines, Dreistöckiges Modernes Reihenhaus mit Metallfassade, grauer Fassadenfarbe und Flachdach in Sonstige

Timber batten and expressed steel framed box frame clad the rear facade. Stacking and folding full height steel framed doors allow the living space to be opened up and flow onto rear courtyard and outdoor kitchen.
Image by: Jack Lovel Photography
Reihenhäuser Ideen und Design
3
