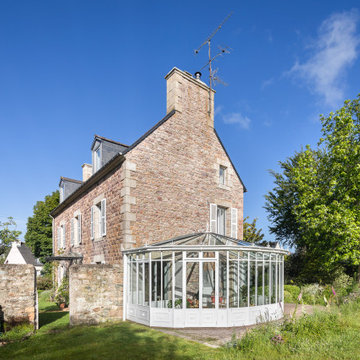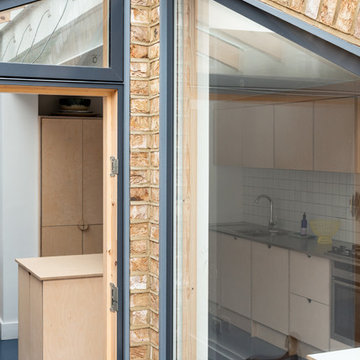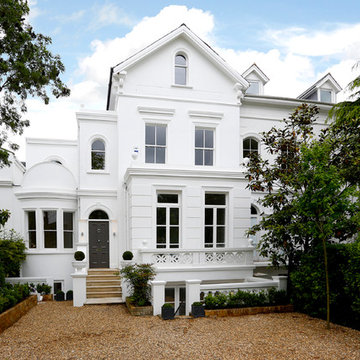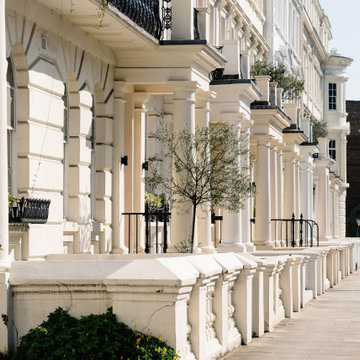Reihenhäuser Ideen und Design
Suche verfeinern:
Budget
Sortieren nach:Heute beliebt
81 – 100 von 5.580 Fotos
1 von 2
Cleary O'Farrell
Modernes Reihenhaus mit Mix-Fassade, bunter Fassadenfarbe und Flachdach in Seattle
Modernes Reihenhaus mit Mix-Fassade, bunter Fassadenfarbe und Flachdach in Seattle
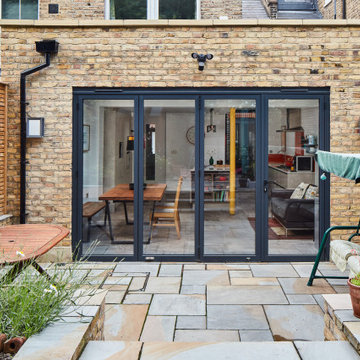
Sliding Folding doors unify the inside and outside of the property making the best use of the space.
Kleines, Einstöckiges Modernes Reihenhaus mit Backsteinfassade und Flachdach in London
Kleines, Einstöckiges Modernes Reihenhaus mit Backsteinfassade und Flachdach in London

The renovation and rear extension to a lower ground floor of a 4 storey Victorian Terraced house in Hampstead Conservation Area.
Kleines, Vierstöckiges Klassisches Reihenhaus mit Backsteinfassade, Satteldach, Ziegeldach und schwarzem Dach in London
Kleines, Vierstöckiges Klassisches Reihenhaus mit Backsteinfassade, Satteldach, Ziegeldach und schwarzem Dach in London

A bronze cladded extension with a distinctive form in a conservation area, the new extension complements the character of the Queen Anne style Victorian house, and yet contemporary in its design and choice of materials.
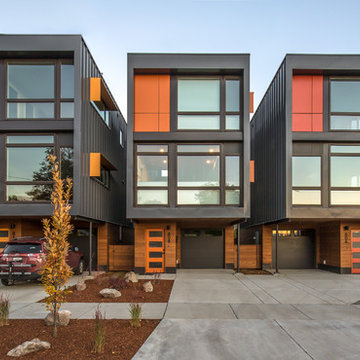
Photo by Hixson Studio
Kleines, Dreistöckiges Modernes Reihenhaus mit Metallfassade, grauer Fassadenfarbe und Flachdach in Sonstige
Kleines, Dreistöckiges Modernes Reihenhaus mit Metallfassade, grauer Fassadenfarbe und Flachdach in Sonstige
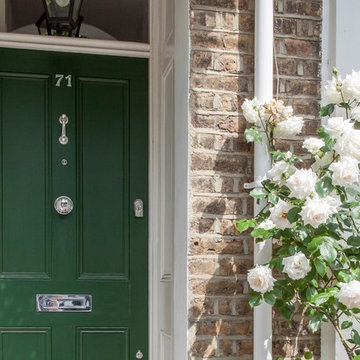
Earl Smith Photography
Kleines, Zweistöckiges Klassisches Reihenhaus mit Backsteinfassade in London
Kleines, Zweistöckiges Klassisches Reihenhaus mit Backsteinfassade in London
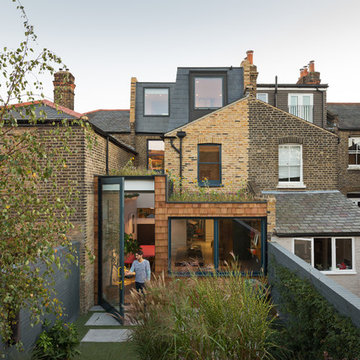
Adam Scott
Mittelgroßes, Einstöckiges Modernes Reihenhaus mit Backsteinfassade und beiger Fassadenfarbe in London
Mittelgroßes, Einstöckiges Modernes Reihenhaus mit Backsteinfassade und beiger Fassadenfarbe in London
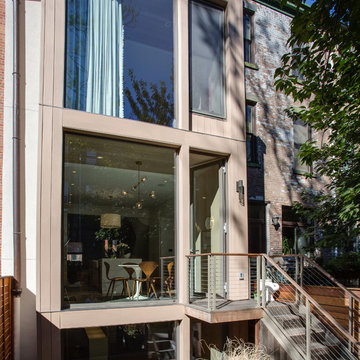
Rear elevation of a brownstone in Hoboken, NJ. New modern bay window clad in Resysta siding with large window panels open the house to the backyard. The use of warm wood and metal tones create an inviting outdoor living space.
Photo Credit: Blackstock Photography
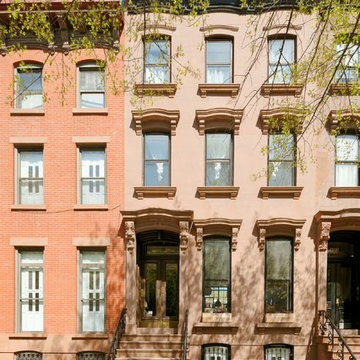
Landmark Brooklyn Townhouse Exterior
Großes, Dreistöckiges Industrial Reihenhaus mit brauner Fassadenfarbe in New York
Großes, Dreistöckiges Industrial Reihenhaus mit brauner Fassadenfarbe in New York
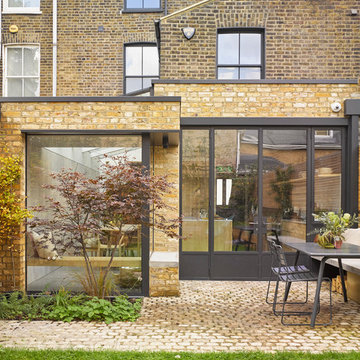
Mondrian steel patio doors were used on the rear of this property, the slim metal framing were used to maximise glass to this patio door, maintaining the industrial look while allowing maximum light to pass through. The minimal steel section finished in white supported the structural glass roof allowing light to ingress through the room.
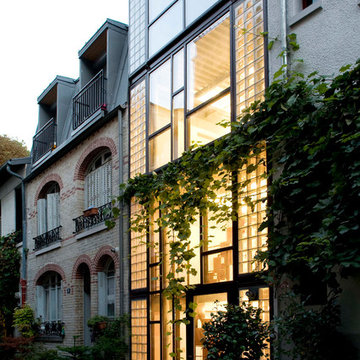
Dreistöckiges Modernes Reihenhaus mit Glasfassade, grauer Fassadenfarbe und Flachdach in Paris
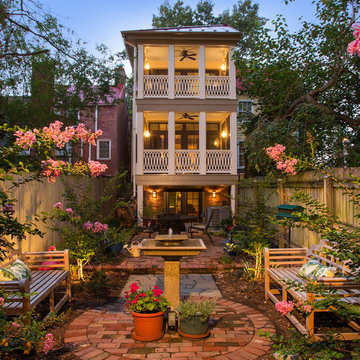
The homeowners' favorite view of the home is from their rear garden at dusk. The porches not only opened up the interior of their home to more light and the outdoors, but also created a peaceful sanctuary, an oasis of calm in a busy town.
Photographer Greg Hadley
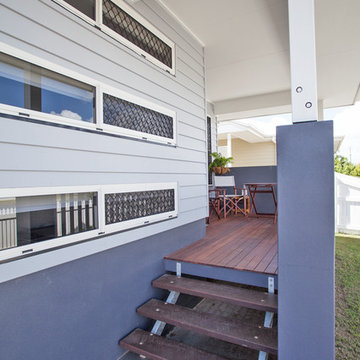
Kath Heke
Kleines, Einstöckiges Klassisches Haus mit grauer Fassadenfarbe, Satteldach und Blechdach in Brisbane
Kleines, Einstöckiges Klassisches Haus mit grauer Fassadenfarbe, Satteldach und Blechdach in Brisbane
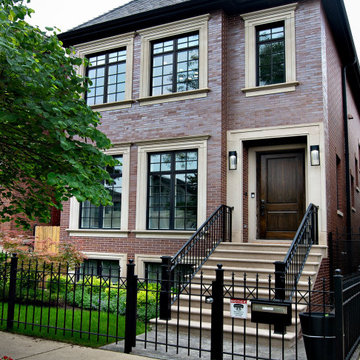
Dreistöckiges Modernes Reihenhaus mit Backsteinfassade, roter Fassadenfarbe, Schindeldach und schwarzem Dach in Chicago

Detailed view of the restored turret's vent + original slate shingles
Kleines, Vierstöckiges Klassisches Reihenhaus mit Backsteinfassade, roter Fassadenfarbe, Flachdach, Schindeldach und rotem Dach in Washington, D.C.
Kleines, Vierstöckiges Klassisches Reihenhaus mit Backsteinfassade, roter Fassadenfarbe, Flachdach, Schindeldach und rotem Dach in Washington, D.C.

Kleines, Zweistöckiges Klassisches Reihenhaus mit Faserzement-Fassade, grüner Fassadenfarbe, Satteldach und Schindeldach in Sonstige
Reihenhäuser Ideen und Design
5
