Reihenhäuser mit Faserzement-Fassade Ideen und Design
Suche verfeinern:
Budget
Sortieren nach:Heute beliebt
1 – 20 von 290 Fotos
1 von 3
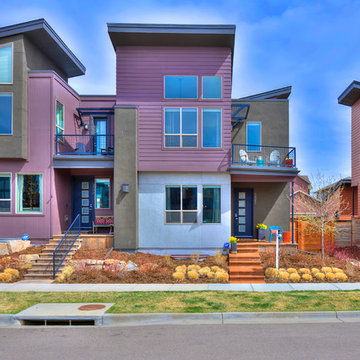
Listed by Art of Home Team Liz Thompson. Photos by Zachary Cornwell.
Dreistöckiges Modernes Reihenhaus mit Faserzement-Fassade, Lilaner Fassadenfarbe und Flachdach in Denver
Dreistöckiges Modernes Reihenhaus mit Faserzement-Fassade, Lilaner Fassadenfarbe und Flachdach in Denver
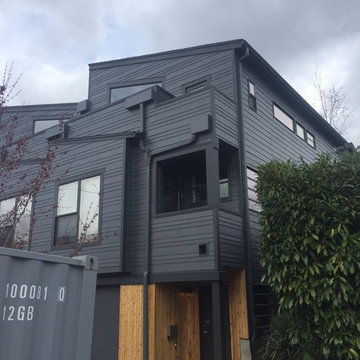
Mittelgroßes, Zweistöckiges Modernes Reihenhaus mit Faserzement-Fassade, grauer Fassadenfarbe, Pultdach und Schindeldach in Portland

West-facing garage townhomes with spectacular views of the Blue Ridge mountains. The brickwork and James Hardie Siding make this a low-maintenance home. Hardi Plank siding in color Heathered Moss JH50-20. Brick veneer is General Shale- Morning Smoke. Windows are Silverline by Andersen Double Hung Low E GBG Vinyl Windows.

After Exterior
Zweistöckiges Reihenhaus mit Faserzement-Fassade, brauner Fassadenfarbe, Satteldach, Schindeldach, braunem Dach und Verschalung in Sonstige
Zweistöckiges Reihenhaus mit Faserzement-Fassade, brauner Fassadenfarbe, Satteldach, Schindeldach, braunem Dach und Verschalung in Sonstige
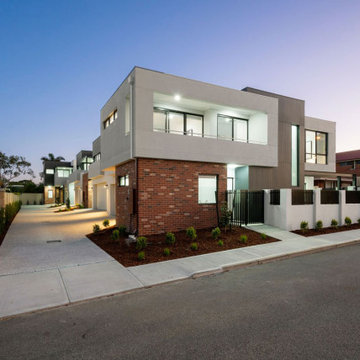
Kleines, Zweistöckiges Modernes Reihenhaus mit Faserzement-Fassade und Blechdach in Perth
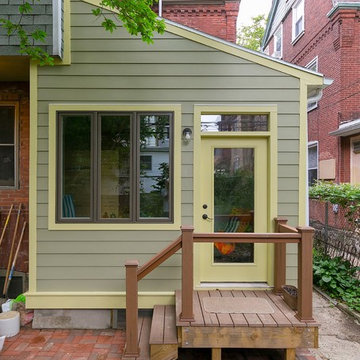
Mittelgroßes, Zweistöckiges Modernes Reihenhaus mit Faserzement-Fassade, grüner Fassadenfarbe und Pultdach in Philadelphia
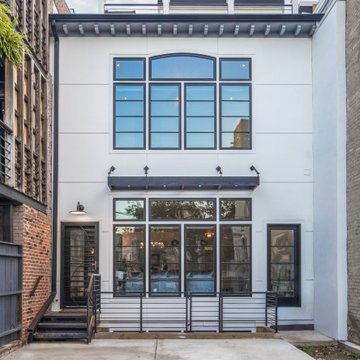
We completely gutted and renovated this historic DC
rowhouse and added a rear addition and a roof deck, accessed by stairs to an enclosed structure.
The client wanted to maintain a formal, traditional feel at the front of the house and add bolder and contemporary design at the back.
We removed the existing partial rear addition, landings, walkways, and retaining walls. The new 3-story rear addition is across the entire width of the house, extending out 24-feet.

Two unusable singe car carriage garages sharing a wall were torn down and replaced with two full sized single car garages with two 383 sqft studio ADU's on top. The property line runs through the middle of the building. We treated this structure as a townhome with a common wall between. 503 Real Estate Photography
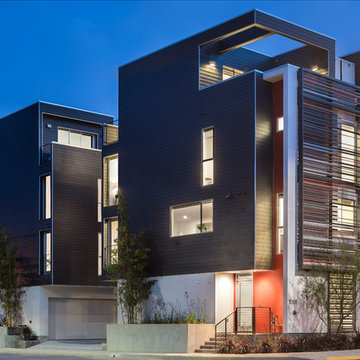
photo by Mark Singer Photography
Mittelgroßes, Dreistöckiges Modernes Reihenhaus mit Faserzement-Fassade, grauer Fassadenfarbe und Flachdach in Los Angeles
Mittelgroßes, Dreistöckiges Modernes Reihenhaus mit Faserzement-Fassade, grauer Fassadenfarbe und Flachdach in Los Angeles

Mittelgroßes, Dreistöckiges Modernes Reihenhaus mit Faserzement-Fassade, blauer Fassadenfarbe, Pultdach, Blechdach, Wandpaneelen und schwarzem Dach in Seattle

Having some fun with the back side of this townhouse by creating a pattern for the Hardie Board panels. Large windows lets lots of light in and yes, let the neighbors see inside. Light filtering shade are usually drawn down somewhat for privacy. Solar was added to the roof top where the HVAC units also live. Deep yellowy orange wall sconces from Barn Light Electric add some whimsy to the rear deck. The front of the home builds upon the vernacular of the area while the back pushes the envelope a bit, but not too much.

Kleines, Zweistöckiges Landhaus Reihenhaus mit Faserzement-Fassade, weißer Fassadenfarbe, Schmetterlingsdach, Schindeldach, schwarzem Dach und Wandpaneelen in Austin
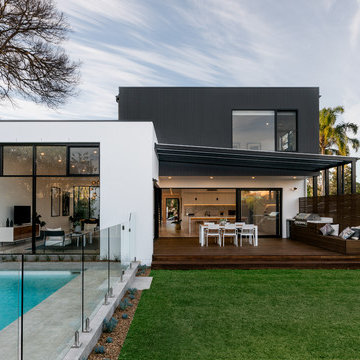
Peter Crumpton
Zweistöckiges Modernes Reihenhaus mit Faserzement-Fassade, bunter Fassadenfarbe, Flachdach und Blechdach in Sonstige
Zweistöckiges Modernes Reihenhaus mit Faserzement-Fassade, bunter Fassadenfarbe, Flachdach und Blechdach in Sonstige
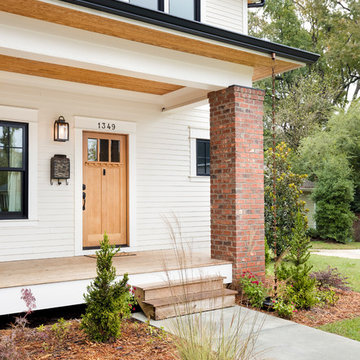
Mittelgroßes, Zweistöckiges Rustikales Reihenhaus mit Faserzement-Fassade, weißer Fassadenfarbe, Walmdach und Schindeldach in Charlotte
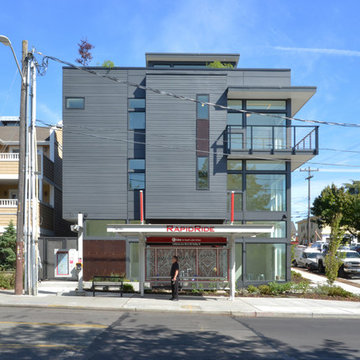
Viewed from across the street, the design for the townhouses responded in part to the existing bus shelter. A gate to the left leads to the residential entrances.
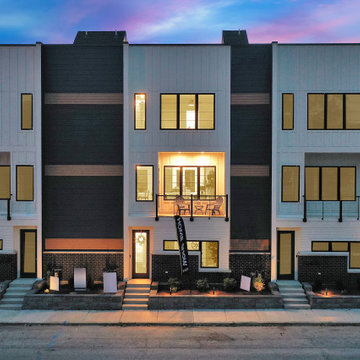
Vierstöckiges Modernes Reihenhaus mit Faserzement-Fassade, blauer Fassadenfarbe, Flachdach und Wandpaneelen in Indianapolis
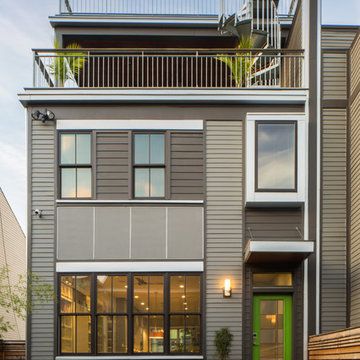
Rear façade of a contemporary townhouse. The major living and sleeping spaces are on this side to maximize exposure to natural light and the privacy of the rear yard. Third level has a porch deck with upper roof deck above. Siding is Hardie Board cement lap with 4" and 6" exposures. Windows are Marvin Wood-Ultrex and include double-hung and casement. Metal trim and fasica are galvalume. Railings are hot-dipped galvanized steel with ipe wood cap. Wood fencing and planters are cedar.
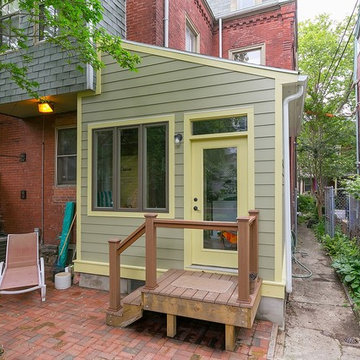
Mittelgroßes, Zweistöckiges Modernes Reihenhaus mit Faserzement-Fassade, grüner Fassadenfarbe und Pultdach in Philadelphia
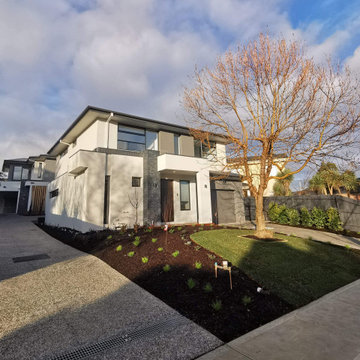
Plenty of variation in cladding materials and colours in this streetfront shot in this small 3 townhouse development. Materials include Veneer Ledgestone Slate, cypress posts used as privacy screening, merbau entry decking rendered brickwork and cement weatherboards to the upper storey. A grey and black toned exposed aggregate driveway complements the external unit colours.
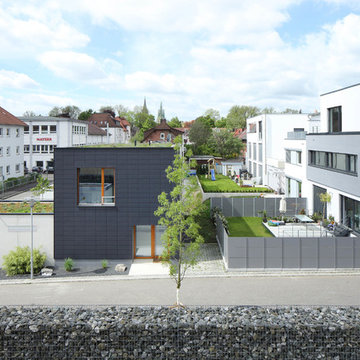
Dreistöckiges Modernes Reihenhaus mit Faserzement-Fassade, schwarzer Fassadenfarbe und Flachdach in Stuttgart
Reihenhäuser mit Faserzement-Fassade Ideen und Design
1