Reihenhäuser mit grauem Dach Ideen und Design
Suche verfeinern:
Budget
Sortieren nach:Heute beliebt
1 – 20 von 353 Fotos
1 von 3

A slender three-story home, designed for vibrant downtown living and cozy entertaining.
Mittelgroßes, Dreistöckiges Modernes Reihenhaus mit Backsteinfassade, roter Fassadenfarbe, Satteldach, Blechdach und grauem Dach in Oklahoma City
Mittelgroßes, Dreistöckiges Modernes Reihenhaus mit Backsteinfassade, roter Fassadenfarbe, Satteldach, Blechdach und grauem Dach in Oklahoma City

New project for the extension and refurbishment of a victorian house located in the heart of Hammersmith’s beautiful Brackenbury Village area.
Design Studies in Progress!

Extension and internal refurbishment in Kings Heath, Birmingham. We created a highly insulated and warm environment that is flooded with light.
Kleines, Einstöckiges Modernes Reihenhaus mit Steinfassade, grauer Fassadenfarbe, Satteldach, Ziegeldach, grauem Dach und Schindeln
Kleines, Einstöckiges Modernes Reihenhaus mit Steinfassade, grauer Fassadenfarbe, Satteldach, Ziegeldach, grauem Dach und Schindeln

Proposed rear & side extension and renovation of a 1980’s Ex-council, end of terrace house is West Hampstead, London NW6.
Mittelgroßes, Zweistöckiges Modernes Reihenhaus mit Backsteinfassade, schwarzer Fassadenfarbe, Flachdach und grauem Dach in London
Mittelgroßes, Zweistöckiges Modernes Reihenhaus mit Backsteinfassade, schwarzer Fassadenfarbe, Flachdach und grauem Dach in London

Timber clad soffit with folded metal roof edge. Dark drey crittall style bi-fold doors with ashlar stone side walls.
Kleines, Einstöckiges Modernes Haus mit beiger Fassadenfarbe, Flachdach, Blechdach, grauem Dach und Verschalung in Sonstige
Kleines, Einstöckiges Modernes Haus mit beiger Fassadenfarbe, Flachdach, Blechdach, grauem Dach und Verschalung in Sonstige

Großes, Vierstöckiges Modernes Reihenhaus mit Mix-Fassade, schwarzer Fassadenfarbe, Flachdach, Misch-Dachdeckung und grauem Dach in Lille

Rear kitchen extension with crittal style windows
Kleines, Einstöckiges Modernes Reihenhaus mit Backsteinfassade, gelber Fassadenfarbe und grauem Dach in London
Kleines, Einstöckiges Modernes Reihenhaus mit Backsteinfassade, gelber Fassadenfarbe und grauem Dach in London

The Institute for Advanced Study is building a new community of 16 faculty residences on a site that looks out on the Princeton Battlefield Park. The new residences continue the Institute’s historic commitment to modern architecture.

At this front exterior, I had to burn all external coating from the ladders due to paint failure. New paint and coating were applied by brush and roll in the white gloss system.

Ontdek onze transformatie van een historisch juweeltje in Amsterdam Oud-Zuid!
We zijn verheugd om ons nieuwste project in Amsterdam Oud-Zuid te onthullen - een tijdloze schat, oorspronkelijk ontworpen in 1890 door de beroemde architect Jacob Klinkhamer. We omarmen de rijke geschiedenis van dit vooraanstaande huis en hebben het omgetoverd tot een gastvrije en eigentijdse woning, zorgvuldig afgestemd op de behoeften van zijn nieuwe gezin.
Met behoud van het erfgoed en de schoonheid van de straatgevel, die de status van beschermd gemeentelijk monument heeft, hebben we ervoor gezorgd dat er slechts kleine aanpassingen werden doorgevoerd om de historische charme te behouden. Achter de elegante buitenkant wachtte echter een uitgebreide renovatie van het interieur en een structurele revisie.
Van het verdiepen van de keldervloer tot het introduceren van een liftschacht, we hebben geen middel onbeproefd gelaten bij het opnieuw vormgeven van deze ruimte voor het moderne leven. Elk aspect van de indeling is zorgvuldig herschikt om de functionaliteit te maximaliseren en een naadloze stroom tussen de kamers te creëren. Het resultaat? Een harmonieuze mix van klassiek en eigentijds design, die de geest van het verleden weerspiegelt en het comfort van vandaag omarmt.
Het kroonjuweel van dit project is de toevoeging van een prachtig modern dakterras, dat een adembenemend uitzicht op de skyline van de stad biedt en de perfecte plek is voor ontspanning en entertainment.
Wij nodigen u uit om de transformatie van dit historische juweeltje op onze website te ontdekken. Wees getuige van het huwelijk tussen ouderwetse charme en moderne elegantie, en zie hoe we een huis hebben getransformeerd in een geliefd thuis.
Bezoek onze website voor meer informatie: https://www.storm-architects.com/nl/projecten/klinkhamer-huis
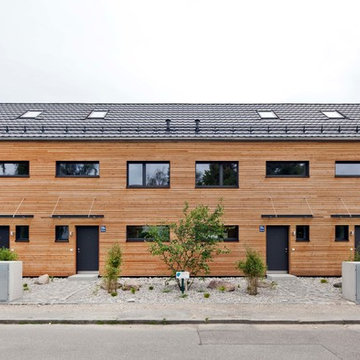
Foto: Michael Voit, Nußdorf
Mittelgroßes, Dreistöckiges Modernes Haus mit brauner Fassadenfarbe, Satteldach, Ziegeldach, grauem Dach und Verschalung in München
Mittelgroßes, Dreistöckiges Modernes Haus mit brauner Fassadenfarbe, Satteldach, Ziegeldach, grauem Dach und Verschalung in München
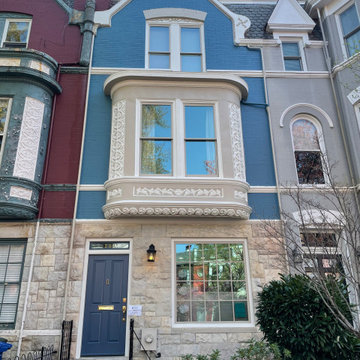
The clients indicated the existing colors were too heavy, "not them", and not "Capitol Hill". To carry the stone color of the first floor all the way up, that same color in paint was used for the second floor box bay window, and for the eyebrow arch above the third story window, as well as inside the carving above the third story window. With the rakeboards just below the roofline also lightened up, the stone color was use on the small raised accent "x" to the right side at the roofline. The carving on the box bay was detailed in only one color this time, the same white which was used for the window frames and door frame, creating an effect similar to white wrought iron. There are many wrought iron details on Capitol Hill in Washington DC. The meter box on the first floor was painted to blend into the stone, important when it was so close to the front door. The front door was painted a deeper blue that the upper stories. Lastly the wrought iron railings were also de-rusted and repainted. All work was expertly done by Tech Painting. Photography by Brendan Narod, of Bob Narod, Photographer, LLC.
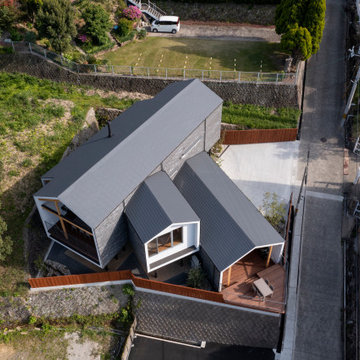
Mittelgroßes, Zweistöckiges Reihenhaus mit Faserzement-Fassade, Satteldach, Ziegeldach und grauem Dach in Osaka

The master suite has a top floor balcony where we added a green glass guardrail to match the green panels on the facade.
Kleines, Vierstöckiges Modernes Haus mit grauer Fassadenfarbe, Mansardendach, Misch-Dachdeckung, grauem Dach und Verschalung in Boston
Kleines, Vierstöckiges Modernes Haus mit grauer Fassadenfarbe, Mansardendach, Misch-Dachdeckung, grauem Dach und Verschalung in Boston
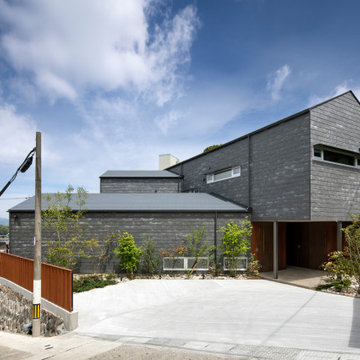
Mittelgroßes, Zweistöckiges Reihenhaus mit Faserzement-Fassade, Satteldach, Ziegeldach und grauem Dach in Osaka
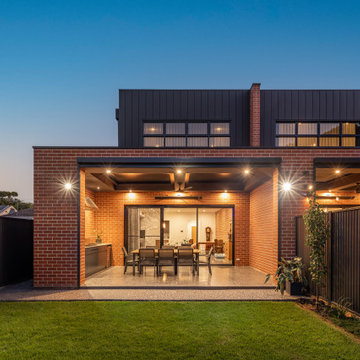
Großes, Zweistöckiges Modernes Reihenhaus mit Mix-Fassade, Flachdach, Blechdach und grauem Dach in Adelaide
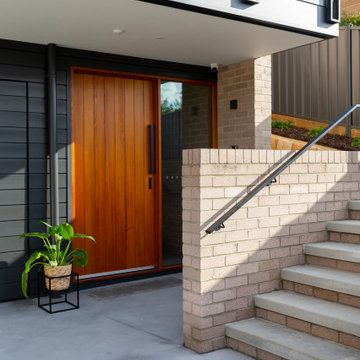
Kaleen Townhouses
Interior design and styling by Studio Black Interiors
Build by REP Building
Photography by Hcreations
Zweistöckiges Modernes Reihenhaus mit Flachdach, Blechdach und grauem Dach in Canberra - Queanbeyan
Zweistöckiges Modernes Reihenhaus mit Flachdach, Blechdach und grauem Dach in Canberra - Queanbeyan

Mittelgroßes, Vierstöckiges Modernes Reihenhaus mit Putzfassade, weißer Fassadenfarbe, Satteldach, Ziegeldach, grauem Dach und Dachgaube in München
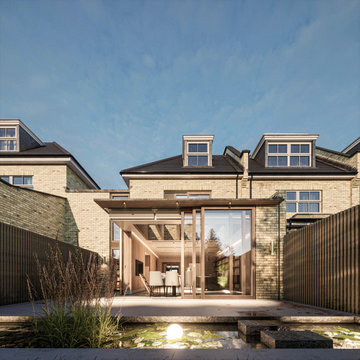
Mittelgroßes, Dreistöckiges Modernes Reihenhaus mit Backsteinfassade, gelber Fassadenfarbe, Flachdach, Blechdach und grauem Dach in London

FPArchitects have restored and refurbished a four-storey grade II listed Georgian mid terrace in London's Limehouse, turning the gloomy and dilapidated house into a bright and minimalist family home.
Located within the Lowell Street Conservation Area and on one of London's busiest roads, the early 19th century building was the subject of insensitive extensive works in the mid 1990s when much of the original fabric and features were lost.
FPArchitects' ambition was to re-establish the decorative hierarchy of the interiors by stripping out unsympathetic features and insert paired down decorative elements that complement the original rusticated stucco, round-headed windows and the entrance with fluted columns.
Ancillary spaces are inserted within the original cellular layout with minimal disruption to the fabric of the building. A side extension at the back, also added in the mid 1990s, is transformed into a small pavilion-like Dining Room with minimal sliding doors and apertures for overhead natural light.
Subtle shades of colours and materials with fine textures are preferred and are juxtaposed to dark floors in veiled reference to the Regency and Georgian aesthetics.
Reihenhäuser mit grauem Dach Ideen und Design
1