Reihenhäuser mit Mix-Fassade Ideen und Design
Suche verfeinern:
Budget
Sortieren nach:Heute beliebt
41 – 60 von 704 Fotos
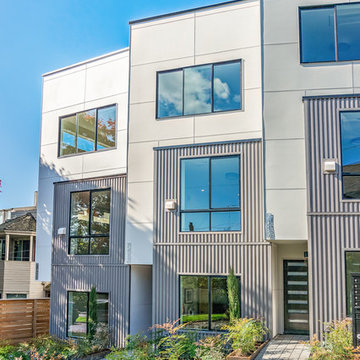
Exterior of Latona Ave townhouses
Mittelgroßes, Dreistöckiges Modernes Reihenhaus mit Mix-Fassade, grauer Fassadenfarbe und Flachdach in Seattle
Mittelgroßes, Dreistöckiges Modernes Reihenhaus mit Mix-Fassade, grauer Fassadenfarbe und Flachdach in Seattle
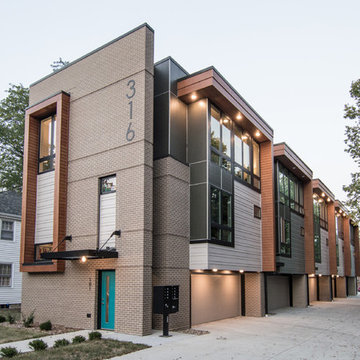
Dreistöckiges, Mittelgroßes Modernes Reihenhaus mit Mix-Fassade, bunter Fassadenfarbe und Flachdach in Minneapolis
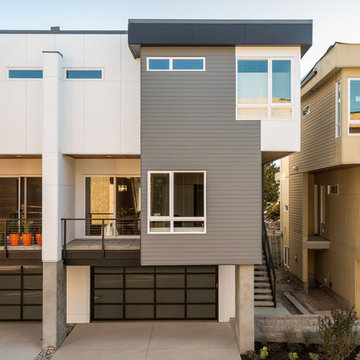
Mittelgroßes, Dreistöckiges Modernes Reihenhaus mit Mix-Fassade, grauer Fassadenfarbe, Flachdach und Blechdach in Seattle
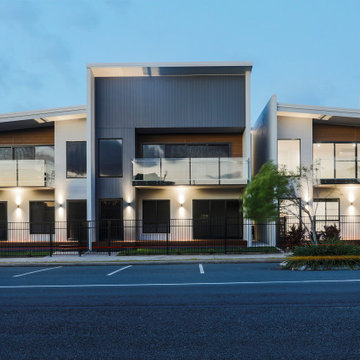
Mittelgroßes, Zweistöckiges Modernes Reihenhaus mit Mix-Fassade, weißer Fassadenfarbe, Pultdach und Blechdach in Sonstige
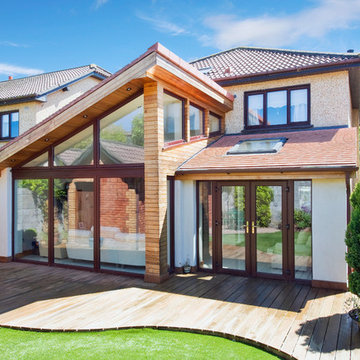
Joe Fallon
Mittelgroßes, Zweistöckiges Modernes Reihenhaus mit Mix-Fassade in Dublin
Mittelgroßes, Zweistöckiges Modernes Reihenhaus mit Mix-Fassade in Dublin
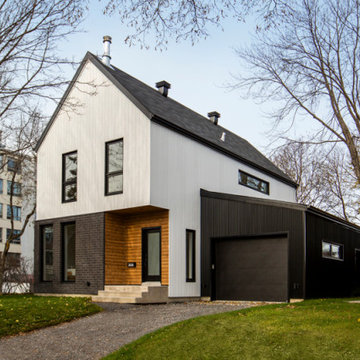
C'est le retour en force de la maison blanche. La résidence Gilbert Poulin a tout de celle-ci: des lignes minimaliste, un décor très épuré et bien sûr l’omniprésence du blanc rappelle le style scandinave.
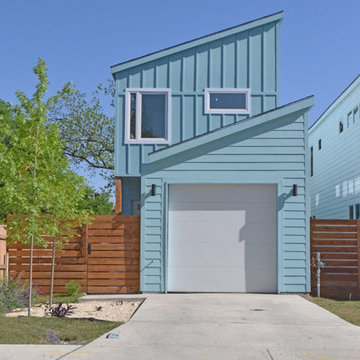
Kleines, Zweistöckiges Modernes Reihenhaus mit Mix-Fassade, blauer Fassadenfarbe, Pultdach und Blechdach in Austin
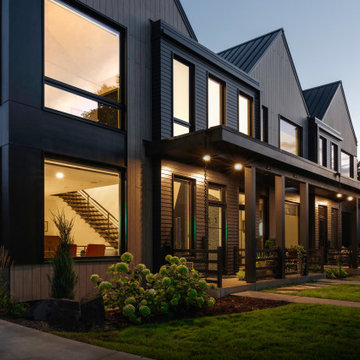
Front of Building
Mittelgroßes, Dreistöckiges Skandinavisches Reihenhaus mit Mix-Fassade, brauner Fassadenfarbe, Satteldach, Blechdach und schwarzem Dach in Minneapolis
Mittelgroßes, Dreistöckiges Skandinavisches Reihenhaus mit Mix-Fassade, brauner Fassadenfarbe, Satteldach, Blechdach und schwarzem Dach in Minneapolis
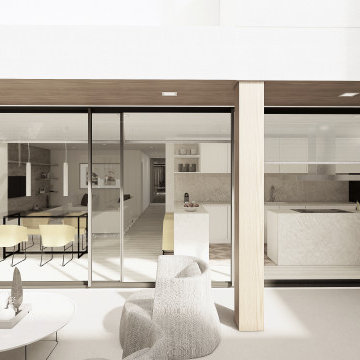
Se proyecta una fachada completamente abierta con una ventana corredera de tres hojas que se pliegan pudiendo comunicar el interior con el exterior y a la misma vez dotar de iluminación y ventilación natural a los espacios comunes interiores de la vivienda.
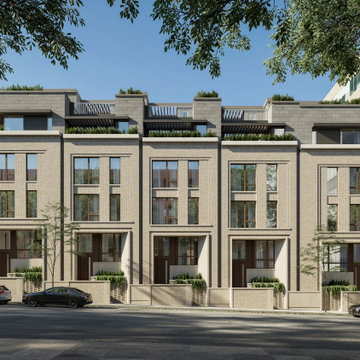
The design for these five ultra luxury townhomes in Center City Philadelphia brings a sense of timeless elegance to urban living. An emphasis on masonry materials and details give the homes a sense of monumentality, while the large expanses of glass, and mahogany accents, showcase the homes' contemporary style.
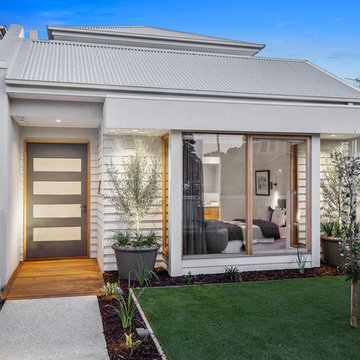
Sam Martin - 4 Walls Media
Mittelgroßes, Zweistöckiges Modernes Reihenhaus mit grauer Fassadenfarbe, Satteldach, Blechdach und Mix-Fassade in Melbourne
Mittelgroßes, Zweistöckiges Modernes Reihenhaus mit grauer Fassadenfarbe, Satteldach, Blechdach und Mix-Fassade in Melbourne
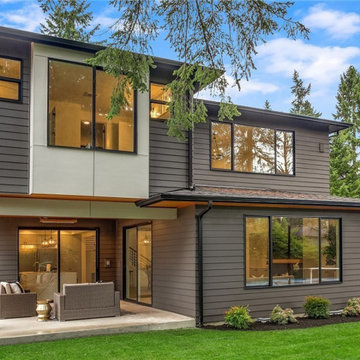
The use of grey and white creates a subtle beauty that's not overwhelmingly traditional. It gives your home a clean and fresh appearance both inside and out! However, if you use too many shaded grays, certain sections will appear dominating and predictable. As a result, we chose to design and include cedar siding to complement the color palette with a strong and brilliant Burnished Amber tint. The front entry accentuated the wood siding, which is surrounded by a uniformly beautiful gray and white palette. The window appeared to be moving onto this light side of the home as well. The overall exterior concept is a modern gray and white home with a burnished amber tone.
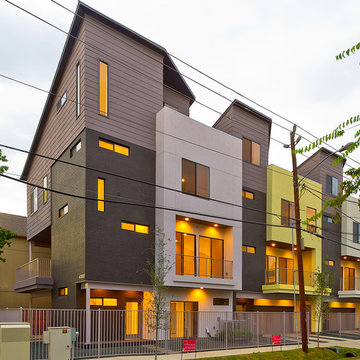
Großes, Dreistöckiges Modernes Reihenhaus mit Mix-Fassade, brauner Fassadenfarbe und Pultdach in Houston
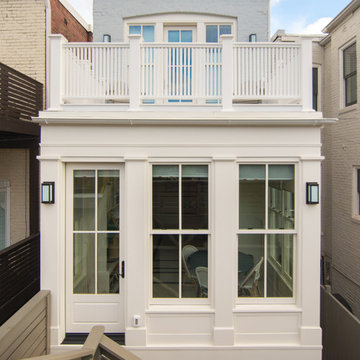
New Breakfast Room and Garden Facade after construction
Mittelgroßes, Zweistöckiges Klassisches Haus mit Mix-Fassade, weißer Fassadenfarbe und Flachdach in Washington, D.C.
Mittelgroßes, Zweistöckiges Klassisches Haus mit Mix-Fassade, weißer Fassadenfarbe und Flachdach in Washington, D.C.

Town homes at dusk.
Photography by MIke Seidl.
Mittelgroßes, Zweistöckiges Modernes Reihenhaus mit Mix-Fassade, brauner Fassadenfarbe, Pultdach und Blechdach in Seattle
Mittelgroßes, Zweistöckiges Modernes Reihenhaus mit Mix-Fassade, brauner Fassadenfarbe, Pultdach und Blechdach in Seattle
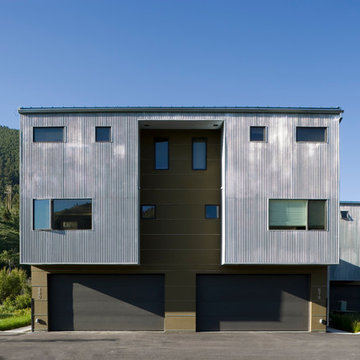
This mixed-income housing development on six acres in town is adjacent to national forest. Conservation concerns restricted building south of the creek and budgets led to efficient layouts.
All of the units have decks and primary spaces facing south for sun and mountain views; an orientation reflected in the building forms. The seven detached market-rate duplexes along the creek subsidized the deed restricted two- and three-story attached duplexes along the street and west boundary which can be entered through covered access from street and courtyard. This arrangement of the units forms a courtyard and thus unifies them into a single community.
The use of corrugated, galvanized metal and fiber cement board – requiring limited maintenance – references ranch and agricultural buildings. These vernacular references, combined with the arrangement of units, integrate the housing development into the fabric of the region.
A.I.A. Wyoming Chapter Design Award of Citation 2008
Project Year: 2009

Every space in this home has been meticulously thought through, from the ground floor open-plan living space with its beautiful concrete floors and contemporary designer-kitchen, to the large roof-top deck enjoying spectacular views of the North-Shore. All rooms have high-ceilings, indoor radiant heating and large windows/skylights providing ample natural light.

brass shingle finished
Dreistöckiges, Mittelgroßes Modernes Reihenhaus mit Mix-Fassade, beiger Fassadenfarbe, Flachdach und Misch-Dachdeckung in London
Dreistöckiges, Mittelgroßes Modernes Reihenhaus mit Mix-Fassade, beiger Fassadenfarbe, Flachdach und Misch-Dachdeckung in London
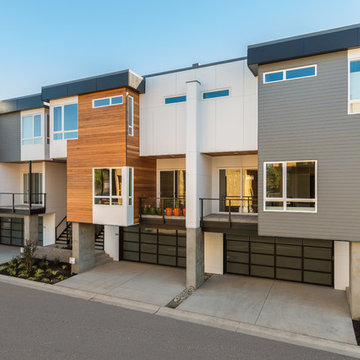
Mittelgroßes, Dreistöckiges Modernes Reihenhaus mit Mix-Fassade, grauer Fassadenfarbe, Flachdach und Blechdach in Seattle
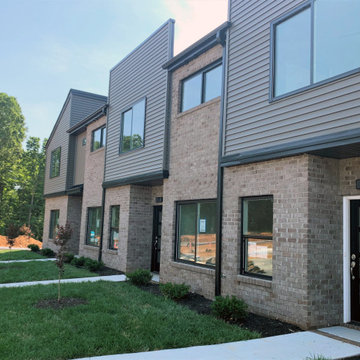
New townhouse development
Zweistöckiges Modernes Reihenhaus mit Mix-Fassade, brauner Fassadenfarbe, Satteldach und Schindeldach in Sonstige
Zweistöckiges Modernes Reihenhaus mit Mix-Fassade, brauner Fassadenfarbe, Satteldach und Schindeldach in Sonstige
Reihenhäuser mit Mix-Fassade Ideen und Design
3