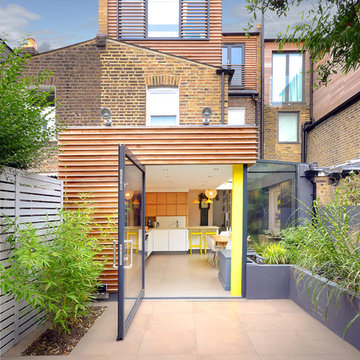Reihenhäuser mit Mix-Fassade Ideen und Design
Suche verfeinern:
Budget
Sortieren nach:Heute beliebt
81 – 100 von 704 Fotos
1 von 3

Großes, Dreistöckiges Modernes Reihenhaus mit Mix-Fassade, grauer Fassadenfarbe, Flachdach, Misch-Dachdeckung, schwarzem Dach und Verschalung in Philadelphia
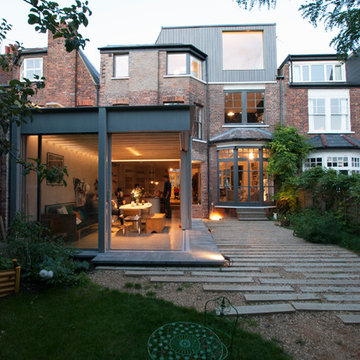
A contemporary rear extension, retrofit and refurbishment to a terrace house. Rear extension is a steel framed garden room with cantilevered roof which forms a porch when sliding doors are opened. Interior of the house is opened up. New rooflight above an atrium within the middle of the house. Large window to the timber clad loft extension looks out over Muswell Hill.
Lyndon Douglas
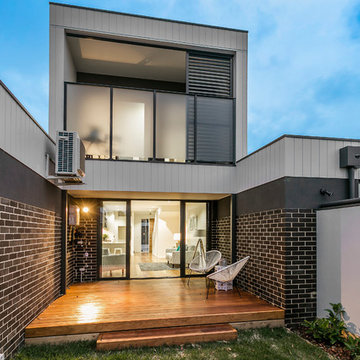
5 town house development.
Kleines, Zweistöckiges Modernes Reihenhaus mit Mix-Fassade, brauner Fassadenfarbe, Flachdach und Blechdach in Melbourne
Kleines, Zweistöckiges Modernes Reihenhaus mit Mix-Fassade, brauner Fassadenfarbe, Flachdach und Blechdach in Melbourne
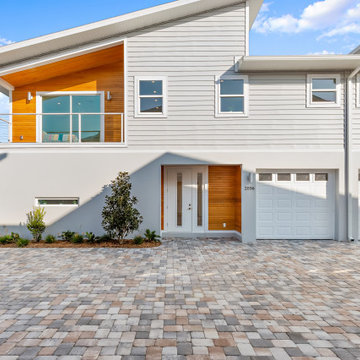
4 Luxury Modern Townhomes built for a real estate investor.
Mittelgroßes, Zweistöckiges Modernes Reihenhaus mit Mix-Fassade, grauer Fassadenfarbe, Satteldach und Schindeldach in Tampa
Mittelgroßes, Zweistöckiges Modernes Reihenhaus mit Mix-Fassade, grauer Fassadenfarbe, Satteldach und Schindeldach in Tampa
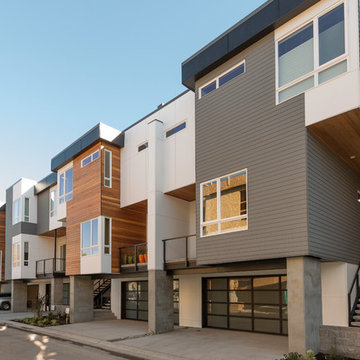
Mittelgroßes, Dreistöckiges Modernes Reihenhaus mit Mix-Fassade, grauer Fassadenfarbe, Flachdach und Blechdach in Seattle
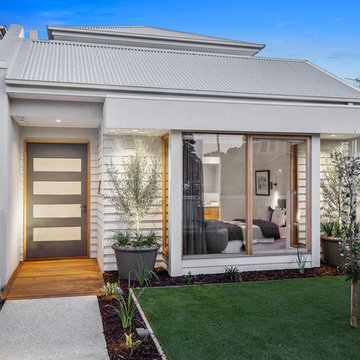
Sam Martin - 4 Walls Media
Mittelgroßes, Zweistöckiges Modernes Reihenhaus mit grauer Fassadenfarbe, Satteldach, Blechdach und Mix-Fassade in Melbourne
Mittelgroßes, Zweistöckiges Modernes Reihenhaus mit grauer Fassadenfarbe, Satteldach, Blechdach und Mix-Fassade in Melbourne
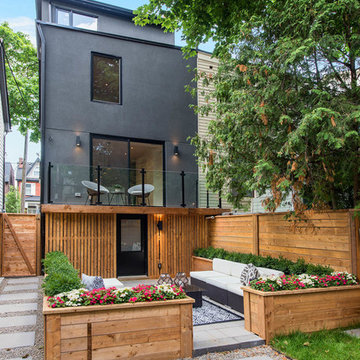
Dreistöckiges Modernes Reihenhaus mit Mix-Fassade und grauer Fassadenfarbe in Toronto

Street Front View of Main Entry with Garage, Carport with Vehicle Turntable Feature, Stone Wall Feature at Entry
Mittelgroßes, Zweistöckiges Modernes Reihenhaus mit Mix-Fassade, weißer Fassadenfarbe, Pultdach und Blechdach in Christchurch
Mittelgroßes, Zweistöckiges Modernes Reihenhaus mit Mix-Fassade, weißer Fassadenfarbe, Pultdach und Blechdach in Christchurch
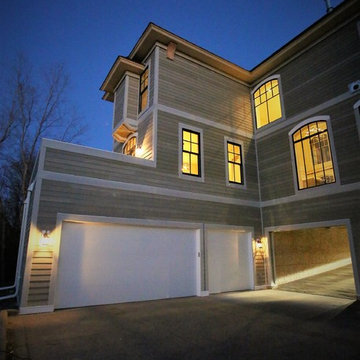
Three car temperature controlled garage discretely accessible via tunnel which passes below living room. Entire drive and drive court is heated, preventing snow accumulation.
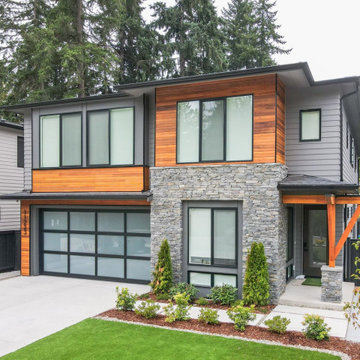
The use of grey and white creates a subtle beauty that's not overwhelmingly traditional. It gives your home a clean and fresh appearance both inside and out! However, if you use too many shaded grays, certain sections will appear dominating and predictable. As a result, we chose to design and include cedar siding to complement the color palette with a strong and brilliant Burnished Amber tint. The front entry accentuated the wood siding, which is surrounded by a uniformly beautiful gray and white palette. The window appeared to be moving onto this light side of the home as well. The overall exterior concept is a modern gray and white home with a burnished amber tone.
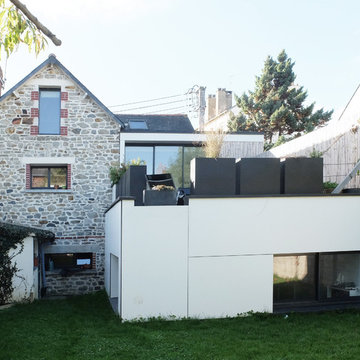
L'extension s'intègre entre la maison et le jardin. Les matériaux contemporain se marient avec l'existant, le bardage composite blanc souligne les formes simples de l'extension.
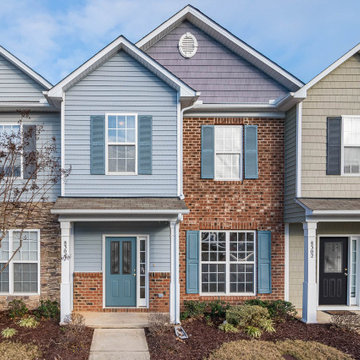
If you're looking to revamp your home, you can do so with a brand new front door. They revamped this traditional style with a more modern looking door. If you like the blue or black door, take a closer look on our website.
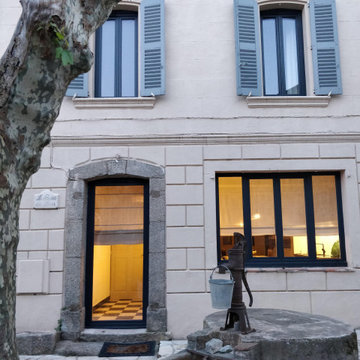
Mittelgroßes, Dreistöckiges Mediterranes Reihenhaus mit Mix-Fassade, weißer Fassadenfarbe, Satteldach und Ziegeldach in Marseille
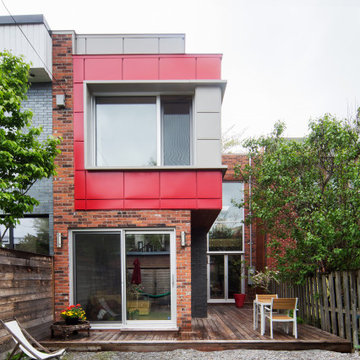
photo: Steve Montpetit
Zweistöckiges Modernes Reihenhaus mit roter Fassadenfarbe, Flachdach und Mix-Fassade in Montreal
Zweistöckiges Modernes Reihenhaus mit roter Fassadenfarbe, Flachdach und Mix-Fassade in Montreal
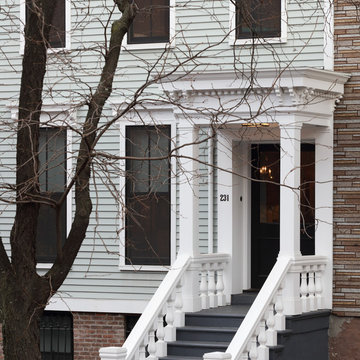
Full gut renovation and facade restoration of an historic 1850s wood-frame townhouse. The current owners found the building as a decaying, vacant SRO (single room occupancy) dwelling with approximately 9 rooming units. The building has been converted to a two-family house with an owner’s triplex over a garden-level rental.
Due to the fact that the very little of the existing structure was serviceable and the change of occupancy necessitated major layout changes, nC2 was able to propose an especially creative and unconventional design for the triplex. This design centers around a continuous 2-run stair which connects the main living space on the parlor level to a family room on the second floor and, finally, to a studio space on the third, thus linking all of the public and semi-public spaces with a single architectural element. This scheme is further enhanced through the use of a wood-slat screen wall which functions as a guardrail for the stair as well as a light-filtering element tying all of the floors together, as well its culmination in a 5’ x 25’ skylight.

Streetfront facade of this 3 unit development
Mittelgroßes, Zweistöckiges Modernes Reihenhaus mit Mix-Fassade, schwarzer Fassadenfarbe, Walmdach, Blechdach und schwarzem Dach in Melbourne
Mittelgroßes, Zweistöckiges Modernes Reihenhaus mit Mix-Fassade, schwarzer Fassadenfarbe, Walmdach, Blechdach und schwarzem Dach in Melbourne
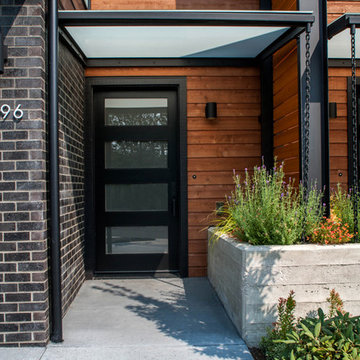
Detail of entry.
Photography by MIke Seidl.
Mittelgroßes, Zweistöckiges Modernes Reihenhaus mit Mix-Fassade, brauner Fassadenfarbe, Pultdach und Blechdach in Seattle
Mittelgroßes, Zweistöckiges Modernes Reihenhaus mit Mix-Fassade, brauner Fassadenfarbe, Pultdach und Blechdach in Seattle
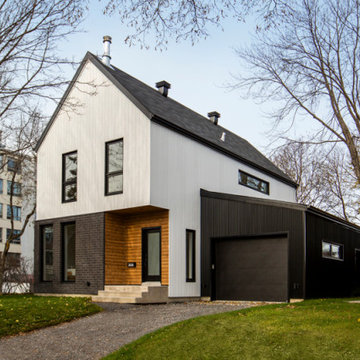
C'est le retour en force de la maison blanche. La résidence Gilbert Poulin a tout de celle-ci: des lignes minimaliste, un décor très épuré et bien sûr l’omniprésence du blanc rappelle le style scandinave.
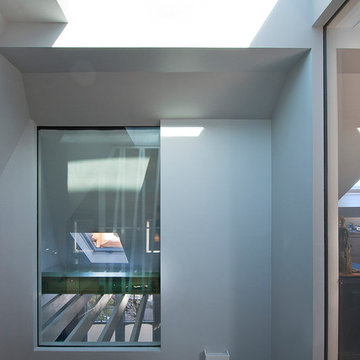
A contemporary rear extension, retrofit and refurbishment to a terrace house. Rear extension is a steel framed garden room with cantilevered roof which forms a porch when sliding doors are opened. Interior of the house is opened up. New rooflight above an atrium within the middle of the house. Large window to the timber clad loft extension looks out over Muswell Hill.
Lyndon Douglas
Reihenhäuser mit Mix-Fassade Ideen und Design
5
