Reihenhäuser mit weißer Fassadenfarbe Ideen und Design
Suche verfeinern:
Budget
Sortieren nach:Heute beliebt
1 – 20 von 905 Fotos
1 von 3

Mittelgroßes Modernes Reihenhaus mit Putzfassade, weißer Fassadenfarbe, Satteldach und Ziegeldach in Köln
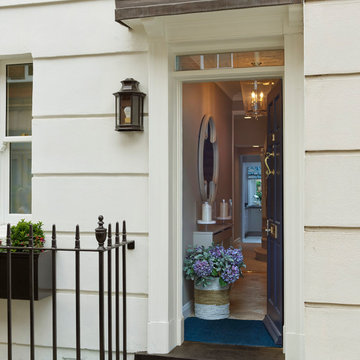
Vierstöckiges, Großes Klassisches Reihenhaus mit weißer Fassadenfarbe in London

Mittelgroßes, Vierstöckiges Klassisches Reihenhaus mit Putzfassade, weißer Fassadenfarbe und Schmetterlingsdach in London
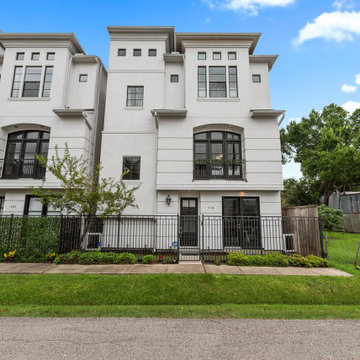
Stylish and modern free standing residence
Großes, Dreistöckiges Modernes Reihenhaus mit Putzfassade und weißer Fassadenfarbe in Houston
Großes, Dreistöckiges Modernes Reihenhaus mit Putzfassade und weißer Fassadenfarbe in Houston
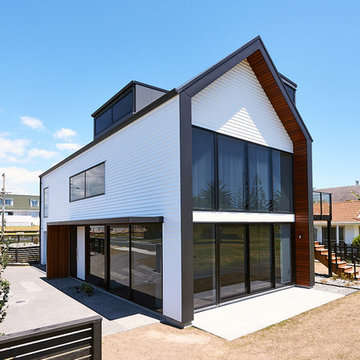
Wayne Tait Photograpgy
Mittelgroßes, Dreistöckiges Modernes Haus mit weißer Fassadenfarbe, Satteldach und Blechdach in Sonstige
Mittelgroßes, Dreistöckiges Modernes Haus mit weißer Fassadenfarbe, Satteldach und Blechdach in Sonstige
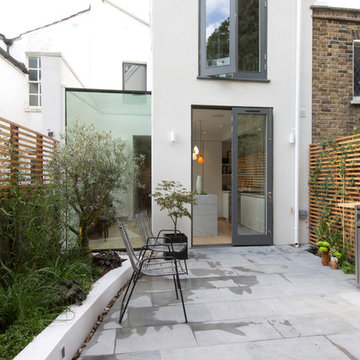
Graham Gaunt
Mittelgroßes, Zweistöckiges Modernes Reihenhaus mit Putzfassade und weißer Fassadenfarbe in London
Mittelgroßes, Zweistöckiges Modernes Reihenhaus mit Putzfassade und weißer Fassadenfarbe in London
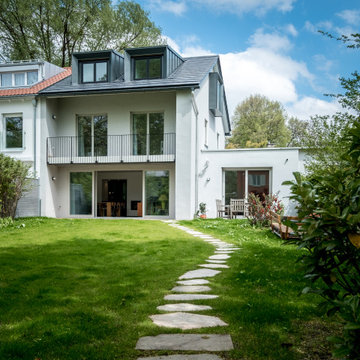
Die Steinplatten von 1950 wurden vor Beginn der Baustelle zur Seite gelegt und nach Fertigstellung wieder als Weg zum Wohnhaus angelegt.
Mittelgroßes, Zweistöckiges Modernes Reihenhaus mit Putzfassade, weißer Fassadenfarbe, Satteldach und Ziegeldach in München
Mittelgroßes, Zweistöckiges Modernes Reihenhaus mit Putzfassade, weißer Fassadenfarbe, Satteldach und Ziegeldach in München

Street Front View of Main Entry with Garage, Carport with Vehicle Turntable Feature, Stone Wall Feature at Entry
Mittelgroßes, Zweistöckiges Modernes Reihenhaus mit Mix-Fassade, weißer Fassadenfarbe, Pultdach und Blechdach in Christchurch
Mittelgroßes, Zweistöckiges Modernes Reihenhaus mit Mix-Fassade, weißer Fassadenfarbe, Pultdach und Blechdach in Christchurch
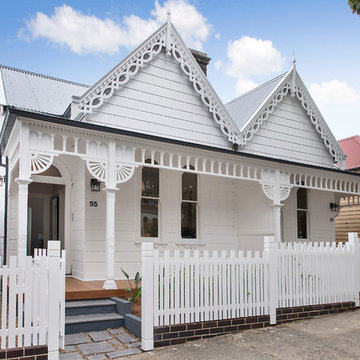
Mittelgroßes, Einstöckiges Klassisches Haus mit weißer Fassadenfarbe und Satteldach in Sydney
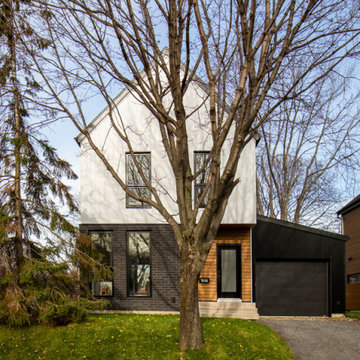
C'est le retour en force de la maison blanche. La résidence Gilbert Poulin a tout de celle-ci: des lignes minimaliste, un décor très épuré et bien sûr l’omniprésence du blanc rappelle le style scandinave.

This beautiful and exceptionally efficient 2-bed/2-bath house proves that laneway homes do not have to be compromised, but can be beautiful, light and airy places to live.
The living room, master bedroom and south-facing deck overlook the adjacent park. There are parking spaces for three vehicles immediately opposite.
Like the main residence on the same property, the house is constructed from pre-fabricated Structural Insulated Panels. This, and other highly innovative construction technologies will put the building in a class of its own regarding performance and sustainability. The structure has been seismically-upgraded, and materials have been selected to stand the test of time. The design is strikingly modern but respectful, and the layout is very practical.
This project has been nominated and won multiple Ovation awards.
Architecture: Nick Bray Architecture
Construction Management: Forte Projects
Photos: Martin Knowles
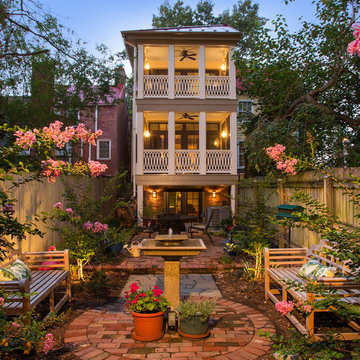
The homeowners' favorite view of the home is from their rear garden at dusk. The porches not only opened up the interior of their home to more light and the outdoors, but also created a peaceful sanctuary, an oasis of calm in a busy town.
Photographer Greg Hadley
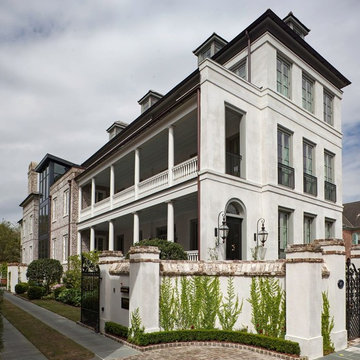
Dreistöckiges Klassisches Reihenhaus mit Backsteinfassade und weißer Fassadenfarbe in Charleston
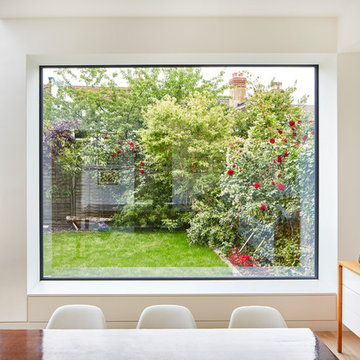
Dreistöckiges Modernes Reihenhaus mit Backsteinfassade, weißer Fassadenfarbe und Flachdach in London
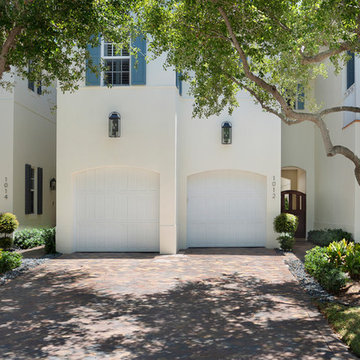
Front
Mittelgroßes, Zweistöckiges Mediterranes Reihenhaus mit weißer Fassadenfarbe und Blechdach in Sonstige
Mittelgroßes, Zweistöckiges Mediterranes Reihenhaus mit weißer Fassadenfarbe und Blechdach in Sonstige
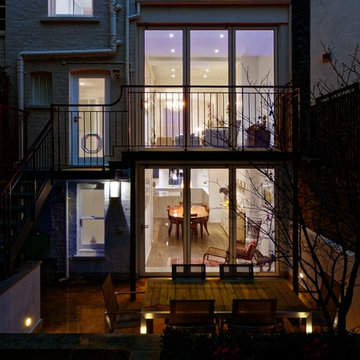
A complete refurbishment of an elegant Victorian terraced house within a sensitive conservation area. The project included a two storey glass extension and balcony to the rear, a feature glass stair to the new kitchen/dining room and an en-suite dressing and bathroom. The project was constructed over three phases and we worked closely with the client to create their ideal solution.
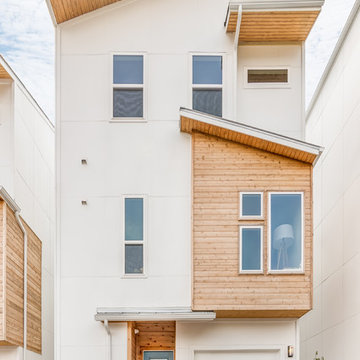
Dreistöckiges Modernes Reihenhaus mit Mix-Fassade, weißer Fassadenfarbe und Pultdach in Austin
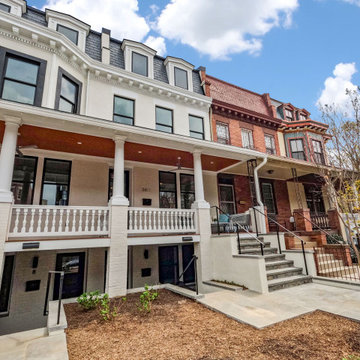
Our clients bought two adjacent rowhomes as investment properties, and we designed and completed a gut renovation of each property. This project includes a 3rd-floor addition and a rear addition across the back. This gut remodel creates contemporary living on the bustling 13th street corridor in the sought-after Columbia Heights neighborhood.
On the first-floor large French doors lead from the kitchen to the private rear wood deck, enabling indoor-outdoor living. Additionally, the main floor has a covered patio at the front entrance.
A new front entryway to the basement created with all new hardscaping and stairs features a patio and space for bike storage.
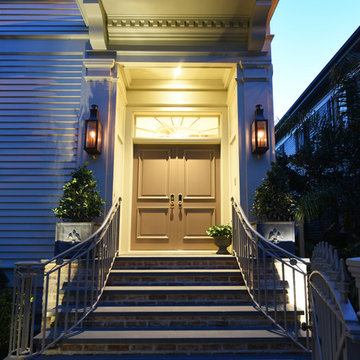
Großes, Zweistöckiges Klassisches Haus mit weißer Fassadenfarbe, Satteldach und Schindeldach in New Orleans
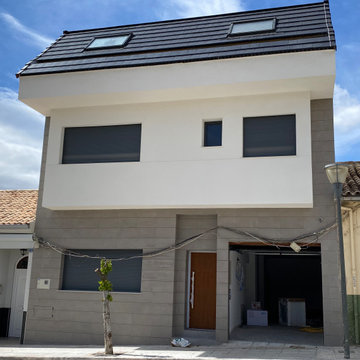
Dirección de Ejecución Material, Coordinación de la Seguridad y Salud y Control de Calidad, de vivienda unifamiliar entre medianeras.
Großes, Dreistöckiges Modernes Reihenhaus mit Mix-Fassade, weißer Fassadenfarbe, Satteldach und Misch-Dachdeckung in Sonstige
Großes, Dreistöckiges Modernes Reihenhaus mit Mix-Fassade, weißer Fassadenfarbe, Satteldach und Misch-Dachdeckung in Sonstige
Reihenhäuser mit weißer Fassadenfarbe Ideen und Design
1