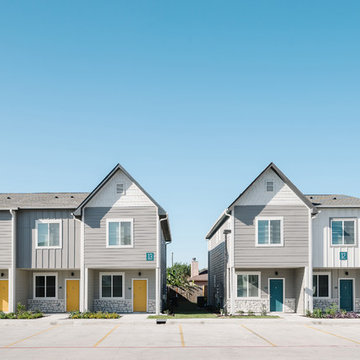Preiswerte Reihenhäuser Ideen und Design
Suche verfeinern:
Budget
Sortieren nach:Heute beliebt
1 – 20 von 163 Fotos
1 von 3

Redonner à la façade côté jardin une dimension domestique était l’un des principaux enjeux de ce projet, qui avait déjà fait l’objet d’une première extension. Il s’agissait également de réaliser des travaux de rénovation énergétique comprenant l’isolation par l’extérieur de toute la partie Est de l’habitation.
Les tasseaux de bois donnent à la partie basse un aspect chaleureux, tandis que des ouvertures en aluminium anthracite, dont le rythme resserré affirme un style industriel rappelant l’ancienne véranda, donnent sur une grande terrasse en béton brut au rez-de-chaussée. En partie supérieure, le bardage horizontal en tôle nervurée anthracite vient contraster avec le bois, tout en résonnant avec la teinte des menuiseries. Grâce à l’accord entre les matières et à la subdivision de cette façade en deux langages distincts, l’effet de verticalité est estompé, instituant ainsi une nouvelle échelle plus intimiste et accueillante.

Timber clad soffit with folded metal roof edge. Dark drey crittall style bi-fold doors with ashlar stone side walls.
Kleines, Einstöckiges Modernes Haus mit beiger Fassadenfarbe, Flachdach, Blechdach, grauem Dach und Verschalung in Sonstige
Kleines, Einstöckiges Modernes Haus mit beiger Fassadenfarbe, Flachdach, Blechdach, grauem Dach und Verschalung in Sonstige

Mittelgroßes, Zweistöckiges Modernes Haus mit schwarzer Fassadenfarbe, Satteldach, Ziegeldach, schwarzem Dach und Wandpaneelen in Sonstige
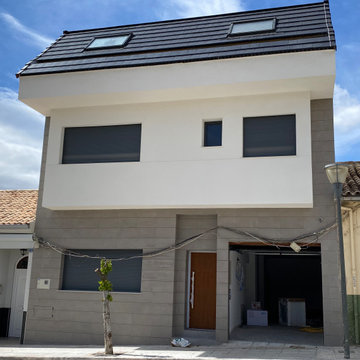
Dirección de Ejecución Material, Coordinación de la Seguridad y Salud y Control de Calidad, de vivienda unifamiliar entre medianeras.
Großes, Dreistöckiges Modernes Reihenhaus mit Mix-Fassade, weißer Fassadenfarbe, Satteldach und Misch-Dachdeckung in Sonstige
Großes, Dreistöckiges Modernes Reihenhaus mit Mix-Fassade, weißer Fassadenfarbe, Satteldach und Misch-Dachdeckung in Sonstige
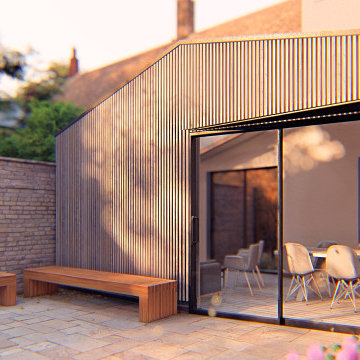
Exterior view from garden
Mittelgroßes, Einstöckiges Nordisches Haus mit grauer Fassadenfarbe, Pultdach und Misch-Dachdeckung in Kent
Mittelgroßes, Einstöckiges Nordisches Haus mit grauer Fassadenfarbe, Pultdach und Misch-Dachdeckung in Kent

Gorgeously small rear extension to house artists den with pitched roof and bespoke hardwood industrial style window and french doors.
Internally finished with natural stone flooring, painted brick walls, industrial style wash basin, desk, shelves and sash windows to kitchen area.
Chris Snook
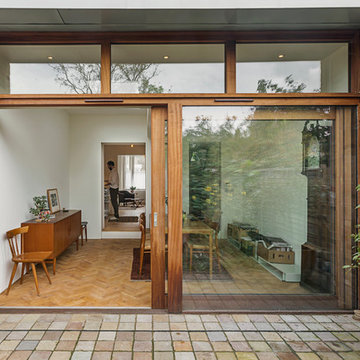
Justin Paget
Kleines, Dreistöckiges Retro Reihenhaus mit Backsteinfassade in Cambridgeshire
Kleines, Dreistöckiges Retro Reihenhaus mit Backsteinfassade in Cambridgeshire
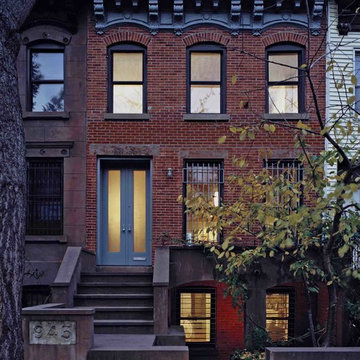
Hulya Kolabas
Dreistöckiges, Mittelgroßes Klassisches Reihenhaus mit Backsteinfassade in New York
Dreistöckiges, Mittelgroßes Klassisches Reihenhaus mit Backsteinfassade in New York
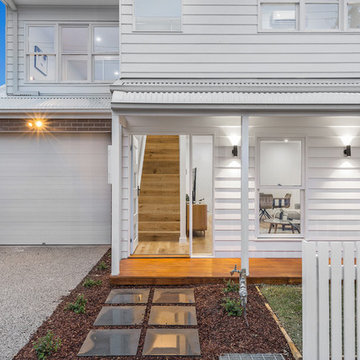
Sam Martin - 4 Walls Media
Kleines, Zweistöckiges Modernes Haus mit weißer Fassadenfarbe, Satteldach und Blechdach in Melbourne
Kleines, Zweistöckiges Modernes Haus mit weißer Fassadenfarbe, Satteldach und Blechdach in Melbourne
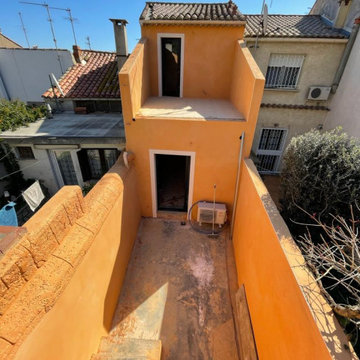
Démolition d'un partie de la façade, création de balcons et construction en agglo d'une partie de la façade en retrait de l'existant. Remplacement des menuiseries et reprise de la façade totale.
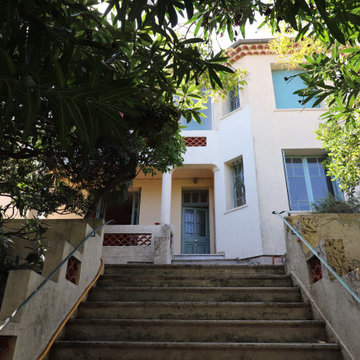
Großes, Dreistöckiges Mediterranes Reihenhaus mit weißer Fassadenfarbe in Paris
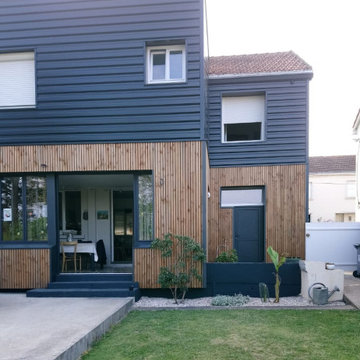
Redonner à la façade côté jardin une dimension domestique était l’un des principaux enjeux de ce projet, qui avait déjà fait l’objet d’une première extension. Il s’agissait également de réaliser des travaux de rénovation énergétique comprenant l’isolation par l’extérieur de toute la partie Est de l’habitation.
Les tasseaux de bois donnent à la partie basse un aspect chaleureux, tandis que des ouvertures en aluminium anthracite, dont le rythme resserré affirme un style industriel rappelant l’ancienne véranda, donnent sur une grande terrasse en béton brut au rez-de-chaussée. En partie supérieure, le bardage horizontal en tôle nervurée anthracite vient contraster avec le bois, tout en résonnant avec la teinte des menuiseries. Grâce à l’accord entre les matières et à la subdivision de cette façade en deux langages distincts, l’effet de verticalité est estompé, instituant ainsi une nouvelle échelle plus intimiste et accueillante.
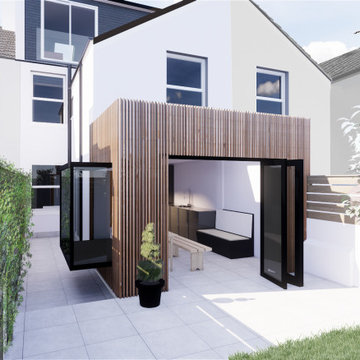
Kleines, Dreistöckiges Modernes Haus mit weißer Fassadenfarbe und Flachdach in Sussex
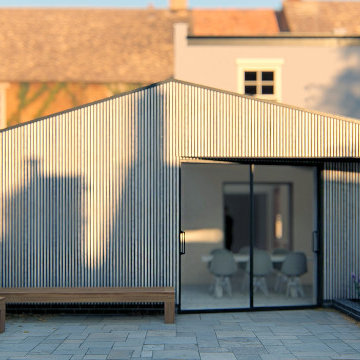
Exterior view from the garden.
Mittelgroßes, Einstöckiges Nordisches Haus mit grauer Fassadenfarbe, Pultdach und Misch-Dachdeckung in Kent
Mittelgroßes, Einstöckiges Nordisches Haus mit grauer Fassadenfarbe, Pultdach und Misch-Dachdeckung in Kent
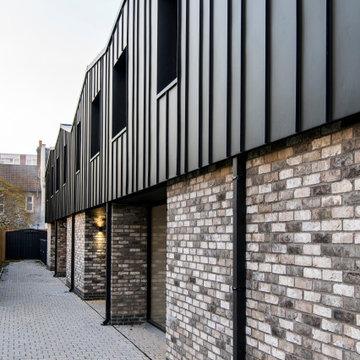
This backland development is currently under
construction and comprises five 3 bedroom courtyard
houses, four two bedroom flats and a commercial unit
fronting Heath Road.
Previously a garage site, the project had an
unsuccessful planning history before Thomas
Alexander crafted the approved scheme and was
considered an un-developable site by the vendor.
The proposal of courtyard houses with adaptive roof
forms minimised the massing at sensitive areas of the
backland site and created a predominantly inward
facing housetype to minimise overlooking and create
light, bright and tranquil living spaces.
The concept seeks to celebrate the prior industrial
use of the site. Formal brickwork creates a strong
relationship with the streetscape and a standing seam
cladding suggests a more industrial finish to pay
homage to the prior raw materiality of the backland
site.
The relationship between these two materials is ever
changing throughout the scheme. At the streetscape,
tall and slender brick piers ofer a strong stance and
appear to be controlling and holding back a metal
clad form which peers between the brickwork. They
are graceful in nature and appear to effortlessly
restrain the metal form.
Phase two of the project is due to be completed in
the first quarter of 2020 and will deliver 4 flats and a
commercial unit to the frontage at Heath Road.
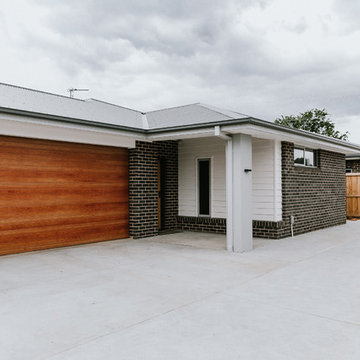
Hannah Gilbert Photography
Mittelgroßes, Einstöckiges Modernes Reihenhaus mit Backsteinfassade, grauer Fassadenfarbe, Walmdach und Blechdach in Sonstige
Mittelgroßes, Einstöckiges Modernes Reihenhaus mit Backsteinfassade, grauer Fassadenfarbe, Walmdach und Blechdach in Sonstige
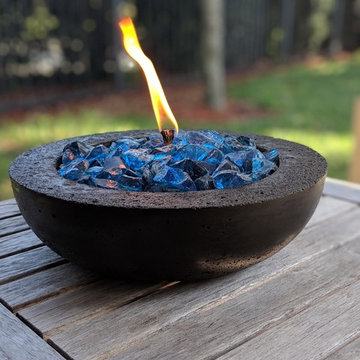
Slick modern black concrete tabletop fire pit. Brings warmth and functional as mosquitoes repellant.
Kleines, Zweistöckiges Klassisches Reihenhaus mit Betonfassade, brauner Fassadenfarbe und Ziegeldach in Miami
Kleines, Zweistöckiges Klassisches Reihenhaus mit Betonfassade, brauner Fassadenfarbe und Ziegeldach in Miami
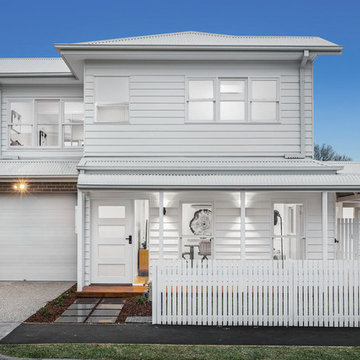
Sam Martin - 4 Walls Media
Kleines, Zweistöckiges Modernes Haus mit weißer Fassadenfarbe, Satteldach und Blechdach in Melbourne
Kleines, Zweistöckiges Modernes Haus mit weißer Fassadenfarbe, Satteldach und Blechdach in Melbourne
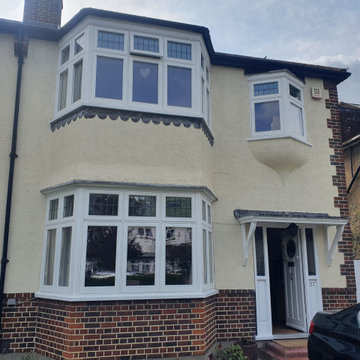
NIN Building Services has commissioned exterior window reparation in Wandsworth SW18. Windows were severely rotten at the bottom and needed epoxy repair with hardwood insertion. The window was fully repainted with 3 coats of paint.
Preiswerte Reihenhäuser Ideen und Design
1
