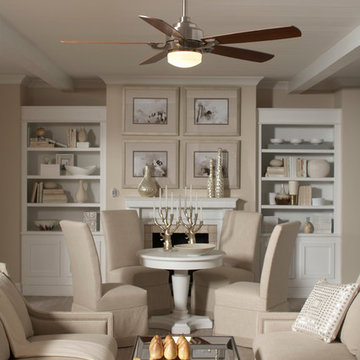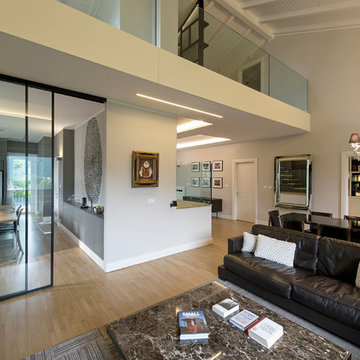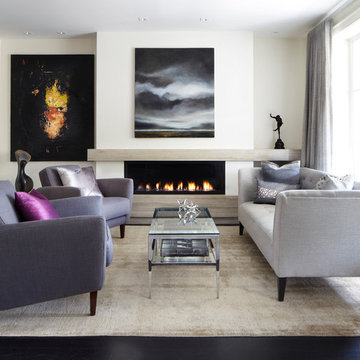Repräsentative Braune Wohnzimmer Ideen und Design
Suche verfeinern:
Budget
Sortieren nach:Heute beliebt
1 – 20 von 39.412 Fotos
1 von 3

Großes, Repräsentatives, Fernseherloses, Offenes Uriges Wohnzimmer mit brauner Wandfarbe, braunem Holzboden, Eckkamin, Kaminumrandung aus Stein, braunem Boden und Steinwänden in Sonstige

Mittelgroßes, Repräsentatives, Offenes, Fernseherloses Modernes Wohnzimmer mit beiger Wandfarbe, hellem Holzboden, Gaskamin, Kaminumrandung aus Holz und braunem Boden in Cedar Rapids

Steve Henke
Repräsentatives, Abgetrenntes, Mittelgroßes, Fernseherloses Klassisches Wohnzimmer mit beiger Wandfarbe, hellem Holzboden, Kamin, Kaminumrandung aus Stein und Kassettendecke in Minneapolis
Repräsentatives, Abgetrenntes, Mittelgroßes, Fernseherloses Klassisches Wohnzimmer mit beiger Wandfarbe, hellem Holzboden, Kamin, Kaminumrandung aus Stein und Kassettendecke in Minneapolis

Warm white living room accented with natural jute rug and linen furniture. White brick fireplace with wood mantle compliments light tone wood floors.

Architectrure by TMS Architects
Rob Karosis Photography
Repräsentatives, Fernseherloses Maritimes Wohnzimmer mit weißer Wandfarbe, hellem Holzboden, Kamin und Kaminumrandung aus Stein in Boston
Repräsentatives, Fernseherloses Maritimes Wohnzimmer mit weißer Wandfarbe, hellem Holzboden, Kamin und Kaminumrandung aus Stein in Boston

Photo Credit: Mark Ehlen
Fernseherloses, Mittelgroßes, Repräsentatives, Abgetrenntes Klassisches Wohnzimmer mit beiger Wandfarbe, Kamin, dunklem Holzboden und Kaminumrandung aus Holz in Minneapolis
Fernseherloses, Mittelgroßes, Repräsentatives, Abgetrenntes Klassisches Wohnzimmer mit beiger Wandfarbe, Kamin, dunklem Holzboden und Kaminumrandung aus Holz in Minneapolis

Großes, Repräsentatives, Fernseherloses, Abgetrenntes Maritimes Wohnzimmer ohne Kamin mit grauer Wandfarbe, Teppichboden und braunem Boden in Washington, D.C.

Rustic Zen Residence by Locati Architects, Interior Design by Cashmere Interior, Photography by Audrey Hall
Repräsentatives, Offenes Uriges Wohnzimmer mit weißer Wandfarbe, hellem Holzboden und grauem Boden in Sonstige
Repräsentatives, Offenes Uriges Wohnzimmer mit weißer Wandfarbe, hellem Holzboden und grauem Boden in Sonstige

Paul Craig ©Paul Craig 2014 All Rights Reserved. Interior Design - Cochrane Design
Repräsentatives Klassisches Wohnzimmer mit grauer Wandfarbe, braunem Holzboden und Kamin in London
Repräsentatives Klassisches Wohnzimmer mit grauer Wandfarbe, braunem Holzboden und Kamin in London

Unique textures, printed rugs, dark wood floors, and neutral-hued furnishings make this traditional home a cozy, stylish abode.
Project completed by Wendy Langston's Everything Home interior design firm, which serves Carmel, Zionsville, Fishers, Westfield, Noblesville, and Indianapolis.
For more about Everything Home, click here: https://everythinghomedesigns.com/

Großes, Repräsentatives, Fernseherloses, Offenes Uriges Wohnzimmer mit brauner Wandfarbe, dunklem Holzboden, Kamin, Kaminumrandung aus Stein und braunem Boden in Sonstige

Repräsentatives, Fernseherloses, Abgetrenntes, Großes Country Wohnzimmer mit beiger Wandfarbe, hellem Holzboden, Tunnelkamin, Kaminumrandung aus Stein, beigem Boden und Steinwänden in Baltimore

Mittelgroßes, Repräsentatives, Fernseherloses, Abgetrenntes Klassisches Wohnzimmer mit brauner Wandfarbe, hellem Holzboden, Kamin und Kaminumrandung aus Holz in San Diego

The living room is characterized by the double height and the white wood covered ceiling, the continue light indirectly illuminates the entire length of the hall while a monolith marble emperador at full height that has multiple functions on living scene: fireplace, multimedia and lighting.
The sofas signe the space around the emperador marble table reminiscent of the same marble wall material.
photo Filippo Alfero

Modern Classic Coastal Living room with an inviting seating arrangement. Classic paisley drapes with iron drapery hardware against Sherwin-Williams Lattice grey paint color SW 7654. Keep it classic - Despite being a thoroughly traditional aesthetic wing back chairs fit perfectly with modern marble table.
An Inspiration for a classic living room in San Diego with grey, beige, turquoise, blue colour combination.
Sand Kasl Imaging

Offenes, Großes, Repräsentatives, Fernseherloses Modernes Wohnzimmer mit braunem Holzboden, Kamin, Kaminumrandung aus Stein und weißer Wandfarbe in Salt Lake City

Formal, transitional living/dining spaces with coastal blues, traditional chandeliers and a stunning view of the yard and pool.
Photography by Simon Dale

Built In Shelving/Cabinetry by East End Country Kitchens
Photo by http://www.TonyLopezPhoto.com

The design of this home was driven by the owners’ desire for a three-bedroom waterfront home that showcased the spectacular views and park-like setting. As nature lovers, they wanted their home to be organic, minimize any environmental impact on the sensitive site and embrace nature.
This unique home is sited on a high ridge with a 45° slope to the water on the right and a deep ravine on the left. The five-acre site is completely wooded and tree preservation was a major emphasis. Very few trees were removed and special care was taken to protect the trees and environment throughout the project. To further minimize disturbance, grades were not changed and the home was designed to take full advantage of the site’s natural topography. Oak from the home site was re-purposed for the mantle, powder room counter and select furniture.
The visually powerful twin pavilions were born from the need for level ground and parking on an otherwise challenging site. Fill dirt excavated from the main home provided the foundation. All structures are anchored with a natural stone base and exterior materials include timber framing, fir ceilings, shingle siding, a partial metal roof and corten steel walls. Stone, wood, metal and glass transition the exterior to the interior and large wood windows flood the home with light and showcase the setting. Interior finishes include reclaimed heart pine floors, Douglas fir trim, dry-stacked stone, rustic cherry cabinets and soapstone counters.
Exterior spaces include a timber-framed porch, stone patio with fire pit and commanding views of the Occoquan reservoir. A second porch overlooks the ravine and a breezeway connects the garage to the home.
Numerous energy-saving features have been incorporated, including LED lighting, on-demand gas water heating and special insulation. Smart technology helps manage and control the entire house.
Greg Hadley Photography

Custom gas fireplace.
Photo by Lisa Petrole Photography
Repräsentatives Modernes Wohnzimmer mit weißer Wandfarbe, Gaskamin und Kaminumrandung aus Stein in Toronto
Repräsentatives Modernes Wohnzimmer mit weißer Wandfarbe, Gaskamin und Kaminumrandung aus Stein in Toronto
Repräsentative Braune Wohnzimmer Ideen und Design
1