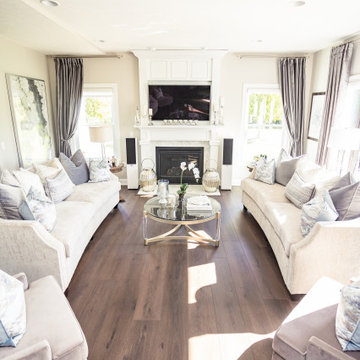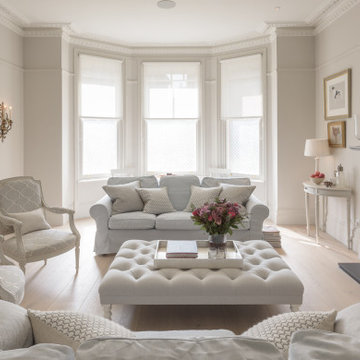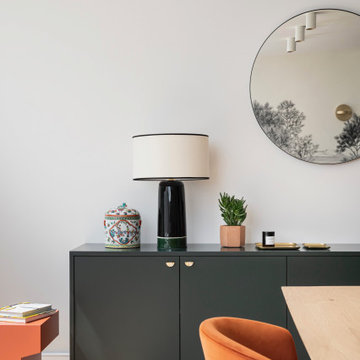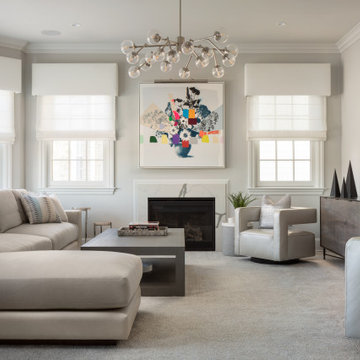Repräsentative Wohnzimmer Ideen und Design
Suche verfeinern:
Budget
Sortieren nach:Heute beliebt
141 – 160 von 155.532 Fotos

This Edwardian house in Redland has been refurbished from top to bottom. The 1970s decor has been replaced with a contemporary and slightly eclectic design concept. The front living room had to be completely rebuilt as the existing layout included a garage. Wall panelling has been added to the walls and the walls have been painted in Farrow and Ball Studio Green to create a timeless yes mysterious atmosphere. The false ceiling has been removed to reveal the original ceiling pattern which has been painted with gold paint. All sash windows have been replaced with timber double glazed sash windows.
An in built media wall complements the wall panelling.
The interior design is by Ivywell Interiors.

Mittelgroßes, Repräsentatives, Abgetrenntes Klassisches Wohnzimmer mit weißer Wandfarbe, dunklem Holzboden, Kamin, Kaminumrandung aus Stein und braunem Boden in Boston

Mittelgroßes, Repräsentatives, Offenes Maritimes Wohnzimmer mit weißer Wandfarbe, hellem Holzboden, braunem Boden und Holzdielenwänden in Sonstige

Großes, Repräsentatives, Fernseherloses Modernes Wohnzimmer ohne Kamin mit beiger Wandfarbe, hellem Holzboden und Tapetenwänden in Surrey

Диван в центре гостиной отлично зонирует пространство. При этом не Делает его невероятно уютным.
Mittelgroßes, Repräsentatives, Offenes Industrial Wohnzimmer mit roter Wandfarbe, dunklem Holzboden, freistehendem TV, braunem Boden und Ziegelwänden in Sankt Petersburg
Mittelgroßes, Repräsentatives, Offenes Industrial Wohnzimmer mit roter Wandfarbe, dunklem Holzboden, freistehendem TV, braunem Boden und Ziegelwänden in Sankt Petersburg

Brazilian Teak Smooth 3 1/4" wide solid hardwood, featuring varying golden-brown tones and a smooth finish
Constructed of solid Brazilian Teak, otherwise known as Cumaru, with a Janka Hardness Rating of 3540 (one of the hardest woods in the industry), expertly kiln dried and sealed to achieve equilibrium moisture content, and pre-finished with 9 coats of UV Cured Polyurethane for wear protection and scratch resistance

Living room cabinetry feat. fireplace, stone surround and concealed TV. A clever pocket slider hides the TV in the featured wooden paneled wall.
Mittelgroßes, Repräsentatives, Offenes Modernes Wohnzimmer mit schwarzer Wandfarbe, braunem Holzboden, Kamin, Kaminumrandung aus Metall, verstecktem TV, braunem Boden und Holzdielenwänden in Auckland
Mittelgroßes, Repräsentatives, Offenes Modernes Wohnzimmer mit schwarzer Wandfarbe, braunem Holzboden, Kamin, Kaminumrandung aus Metall, verstecktem TV, braunem Boden und Holzdielenwänden in Auckland

Repräsentatives, Fernseherloses, Offenes Modernes Wohnzimmer mit weißer Wandfarbe, braunem Holzboden, Kamin, Kaminumrandung aus Stein, braunem Boden, gewölbter Decke und Holzdecke in Dallas

Two-story Tudor-influenced living room with exposed beams, fireplace and second floor landing balcony, staged for sale.
Großes, Repräsentatives Klassisches Wohnzimmer mit weißer Wandfarbe, dunklem Holzboden, Kamin, Kaminumrandung aus Beton, Multimediawand, braunem Boden und freigelegten Dachbalken in New York
Großes, Repräsentatives Klassisches Wohnzimmer mit weißer Wandfarbe, dunklem Holzboden, Kamin, Kaminumrandung aus Beton, Multimediawand, braunem Boden und freigelegten Dachbalken in New York

Words by Wilson Hack
The best architecture allows what has come before it to be seen and cared for while at the same time injecting something new, if not idealistic. Spartan at first glance, the interior of this stately apartment building, located on the iconic Passeig de Gràcia in Barcelona, quickly begins to unfold as a calculated series of textures, visual artifacts and perfected aesthetic continuities.
The client, a globe-trotting entrepreneur, selected Jeanne Schultz Design Studio for the remodel and requested that the space be reconditioned into a purposeful and peaceful landing pad. It was to be furnished simply using natural and sustainable materials. Schultz began by gently peeling back before adding only the essentials, resulting in a harmoniously restorative living space where darkness and light coexist and comfort reigns.
The design was initially guided by the fireplace—from there a subtle injection of matching color extends up into the thick tiered molding and ceiling trim. “The most reckless patterns live here,” remarks Schultz, referring to the checkered green and white tiles, pink-Pollack-y stone and cast iron detailing. The millwork and warm wood wall panels devour the remainder of the living room, eliminating the need for unnecessary artwork.
A curved living room chair by Kave Home punctuates playfully; its shape reveals its pleasant conformity to the human body and sits back, inviting rest and respite. “It’s good for all body types and sizes,” explains Schultz. The single sofa by Dareels is purposefully oversized, casual and inviting. A beige cover was added to soften the otherwise rectilinear edges. Additionally sourced from Dareels, a small yet centrally located side table anchors the space with its dark black wood texture, its visual weight on par with the larger pieces. The black bulbous free standing lamp converses directly with the antique chandelier above. Composed of individual black leather strips, it is seemingly harsh—yet its soft form is reminiscent of a spring tulip.
The continuation of the color palette slips softly into the dining room where velvety green chairs sit delicately on a cascade array of pointed legs. The doors that lead out to the patio were sanded down and treated so that the original shape and form could be retained. Although the same green paint was used throughout, this set of doors speaks in darker tones alongside the acute and penetrating daylight. A few different shades of white paint were used throughout the space to add additional depth and embellish this shadowy texture.
Specialty lights were added into the space to complement the existing overhead lighting. A wall sconce was added in the living room and extra lighting was placed in the kitchen. However, because of the existing barrel vaulted tile ceiling, sconces were placed on the walls rather than above to avoid penetrating the existing architecture.

Großes, Repräsentatives, Offenes Maritimes Wohnzimmer mit weißer Wandfarbe, braunem Holzboden, Kamin, TV-Wand, braunem Boden, Kassettendecke und Holzdielenwänden in Sonstige

Living Room - Open area great for entertaining and staying in with the family.
Großes, Repräsentatives, Offenes Landhausstil Wohnzimmer mit weißer Wandfarbe, dunklem Holzboden, Kamin, Kaminumrandung aus gestapelten Steinen, freistehendem TV, braunem Boden und gewölbter Decke in Salt Lake City
Großes, Repräsentatives, Offenes Landhausstil Wohnzimmer mit weißer Wandfarbe, dunklem Holzboden, Kamin, Kaminumrandung aus gestapelten Steinen, freistehendem TV, braunem Boden und gewölbter Decke in Salt Lake City

A rich, even, walnut tone with a smooth finish. This versatile color works flawlessly with both modern and classic styles.
Großes, Repräsentatives, Offenes Klassisches Wohnzimmer mit beiger Wandfarbe, Vinylboden, Kamin, verputzter Kaminumrandung, Multimediawand und braunem Boden in Kolumbus
Großes, Repräsentatives, Offenes Klassisches Wohnzimmer mit beiger Wandfarbe, Vinylboden, Kamin, verputzter Kaminumrandung, Multimediawand und braunem Boden in Kolumbus

Mittelgroßes, Repräsentatives, Abgetrenntes Klassisches Wohnzimmer mit braunem Holzboden, Kaminofen, Kaminumrandung aus Holz, grauer Wandfarbe, TV-Wand und braunem Boden in Cheshire

Großes, Repräsentatives, Fernseherloses Wohnzimmer mit grauer Wandfarbe, hellem Holzboden und Kamin in Kent

Großes, Repräsentatives, Abgetrenntes Modernes Wohnzimmer mit grüner Wandfarbe, braunem Holzboden, Kamin, Kaminumrandung aus Stein, TV-Wand und braunem Boden in London

Formal living room with a stone surround fire place as the focal point. A golden chandelier hangs over the seating area.
Großes, Repräsentatives, Fernseherloses, Abgetrenntes Klassisches Wohnzimmer mit weißer Wandfarbe, dunklem Holzboden, Kamin, Kaminumrandung aus Stein, braunem Boden, gewölbter Decke und vertäfelten Wänden in Kolumbus
Großes, Repräsentatives, Fernseherloses, Abgetrenntes Klassisches Wohnzimmer mit weißer Wandfarbe, dunklem Holzboden, Kamin, Kaminumrandung aus Stein, braunem Boden, gewölbter Decke und vertäfelten Wänden in Kolumbus

Großes, Repräsentatives, Offenes Modernes Wohnzimmer ohne Kamin mit weißer Wandfarbe, Keramikboden, beigem Boden, Deckengestaltungen und Tapetenwänden in London

Calm, clean and quiet was what these empty-nesters asked for when they left the home they raised their family in.
Project designed by Long Island interior design studio Annette Jaffe Interiors. They serve Long Island including the Hamptons, as well as NYC, the tri-state area, and Boca Raton, FL.
For more about Annette Jaffe Interiors, click here:
https://annettejaffeinteriors.com/

Großes, Repräsentatives, Fernseherloses, Offenes Country Wohnzimmer mit schwarzer Wandfarbe, hellem Holzboden, verputzter Kaminumrandung und gewölbter Decke in San Francisco
Repräsentative Wohnzimmer Ideen und Design
8