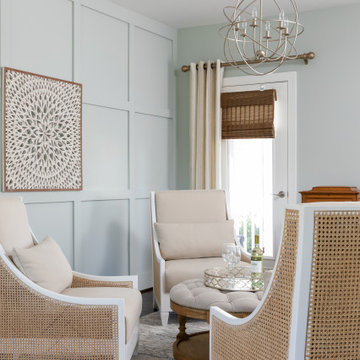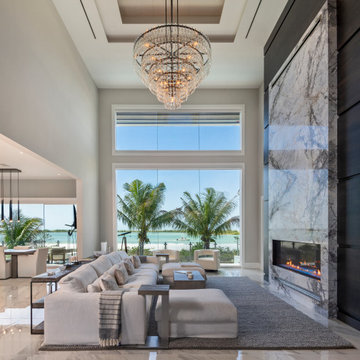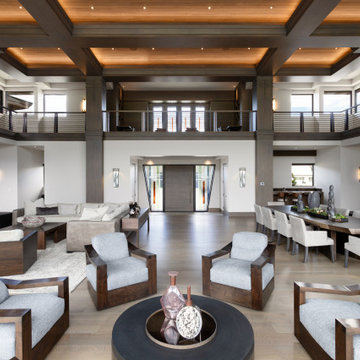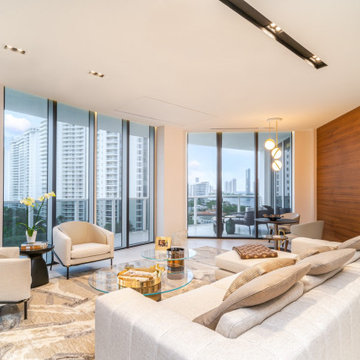Repräsentative Wohnzimmer mit Holzwänden Ideen und Design
Suche verfeinern:
Budget
Sortieren nach:Heute beliebt
1 – 20 von 427 Fotos

Geräumiges, Repräsentatives, Offenes Modernes Wohnzimmer mit Eckkamin, Kaminumrandung aus Stein, TV-Wand und Holzwänden in Sonstige

Repräsentatives, Fernseherloses, Offenes Modernes Wohnzimmer mit Kamin, gewölbter Decke, bunten Wänden, braunem Holzboden, braunem Boden, Holzwänden und Kaminumrandung aus gestapelten Steinen in Grand Rapids

Tv Wall Unit View
Mittelgroßes, Repräsentatives, Offenes Klassisches Wohnzimmer ohne Kamin mit weißer Wandfarbe, braunem Holzboden, Kaminumrandung aus Stein, Multimediawand, braunem Boden, eingelassener Decke und Holzwänden in Toronto
Mittelgroßes, Repräsentatives, Offenes Klassisches Wohnzimmer ohne Kamin mit weißer Wandfarbe, braunem Holzboden, Kaminumrandung aus Stein, Multimediawand, braunem Boden, eingelassener Decke und Holzwänden in Toronto

VPC’s featured Custom Home Project of the Month for March is the spectacular Mountain Modern Lodge. With six bedrooms, six full baths, and two half baths, this custom built 11,200 square foot timber frame residence exemplifies breathtaking mountain luxury.
The home borrows inspiration from its surroundings with smooth, thoughtful exteriors that harmonize with nature and create the ultimate getaway. A deck constructed with Brazilian hardwood runs the entire length of the house. Other exterior design elements include both copper and Douglas Fir beams, stone, standing seam metal roofing, and custom wire hand railing.
Upon entry, visitors are introduced to an impressively sized great room ornamented with tall, shiplap ceilings and a patina copper cantilever fireplace. The open floor plan includes Kolbe windows that welcome the sweeping vistas of the Blue Ridge Mountains. The great room also includes access to the vast kitchen and dining area that features cabinets adorned with valances as well as double-swinging pantry doors. The kitchen countertops exhibit beautifully crafted granite with double waterfall edges and continuous grains.
VPC’s Modern Mountain Lodge is the very essence of sophistication and relaxation. Each step of this contemporary design was created in collaboration with the homeowners. VPC Builders could not be more pleased with the results of this custom-built residence.

Großes, Repräsentatives, Abgetrenntes Klassisches Wohnzimmer mit Kamin, Kaminumrandung aus Stein, freigelegten Dachbalken und Holzwänden in Gloucestershire

This project was a one room makeover challenge where the sofa and recliner were existing in the space already and we had to configure and work around the existing furniture. For the design of this space I wanted for the space to feel colorful and modern while still being able to maintain a level of comfort and welcomeness.

Il bellissimo appartamento a Bologna di questa giovanissima coppia con due figlie, Ginevra e Virginia, è stato realizzato su misura per fornire a V e M una casa funzionale al 100%, senza rinunciare alla bellezza e al fattore wow. La particolarità della casa è sicuramente l’illuminazione, ma anche la scelta dei materiali.
Eleganza e funzionalità sono sempre le parole chiave che muovono il nostro design e nell’appartamento VDD raggiungono l’apice.
Il tutto inizia con un soggiorno completo di tutti i comfort e di vari accessori; guardaroba, librerie, armadietti con scarpiere fino ad arrivare ad un’elegantissima cucina progettata appositamente per V!
Lavanderia a scomparsa con vista diretta sul balcone. Tutti i mobili sono stati scelti con cura e rispettando il budget. Numerosi dettagli rendono l’appartamento unico:
i controsoffitti, ad esempio, o la pavimentazione interrotta da una striscia nera continua, con l’intento di sottolineare l’ingresso ma anche i punti focali della casa. Un arredamento superbo e chic rende accogliente il soggiorno.
Alla camera da letto principale si accede dal disimpegno; varcando la porta si ripropone il linguaggio della sottolineatura del pavimento con i controsoffitti, in fondo al quale prende posto un piccolo angolo studio. Voltando lo sguardo si apre la zona notte, intima e calda, con un grande armadio con ante in vetro bronzato riflettente che riscaldano lo spazio. Il televisore è sostituito da un sistema di proiezione a scomparsa.
Una porta nascosta interrompe la continuità della parete. Lì dentro troviamo il bagno personale, ma sicuramente la stanza più seducente. Una grande doccia per due persone con tutti i comfort del mercato: bocchette a cascata, soffioni colorati, struttura wellness e tubo dell’acqua! Una mezza luna di specchio retroilluminato poggia su un lungo piano dove prendono posto i due lavabi. I vasi, invece, poggiano su una parete accessoria che non solo nasconde i sistemi di scarico, ma ha anche la funzione di contenitore. L’illuminazione del bagno è progettata per garantire il relax nei momenti più intimi della giornata.
Le camerette di Ginevra e Virginia sono totalmente personalizzate e progettate per sfruttare al meglio lo spazio. Particolare attenzione è stata dedicata alla scelta delle tonalità dei tessuti delle pareti e degli armadi. Il bagno cieco delle ragazze contiene una doccia grande ed elegante, progettata con un’ampia nicchia. All’interno del bagno sono stati aggiunti ulteriori vani accessori come mensole e ripiani utili per contenere prodotti e biancheria da bagno.

custom fireplace surround
custom built-ins
custom coffered ceiling
Großes, Repräsentatives, Offenes Klassisches Wohnzimmer mit weißer Wandfarbe, Teppichboden, Kamin, Kaminumrandung aus Stein, Multimediawand, weißem Boden, Kassettendecke und Holzwänden in Baltimore
Großes, Repräsentatives, Offenes Klassisches Wohnzimmer mit weißer Wandfarbe, Teppichboden, Kamin, Kaminumrandung aus Stein, Multimediawand, weißem Boden, Kassettendecke und Holzwänden in Baltimore

david marlowe
Geräumiges, Repräsentatives, Fernseherloses, Offenes Uriges Wohnzimmer mit beiger Wandfarbe, braunem Holzboden, Kamin, Kaminumrandung aus Stein, buntem Boden, gewölbter Decke und Holzwänden in Albuquerque
Geräumiges, Repräsentatives, Fernseherloses, Offenes Uriges Wohnzimmer mit beiger Wandfarbe, braunem Holzboden, Kamin, Kaminumrandung aus Stein, buntem Boden, gewölbter Decke und Holzwänden in Albuquerque

The lounge in the restaurant downstairs provides a cozy respite from the busy street. The directive from Rockwell Group was to make it feel like, "the inside of an old cigar box." We had planks milled for the walls with deep "V-grooves" and stained them a dusty brown. We bought Dwell Studios leather arm chairs, and Hans Wegner styled chairs to flank the 2 tree trunk tables. The rug is from ABC carpet, and is an over-dyed lavender oriental rug. The theme of browns, greys and pale purples prevails. Photo by Meredith Heuer.

salon cheminée dans un chalet de montagne en Vanoise
Großes, Repräsentatives, Offenes Rustikales Wohnzimmer mit weißer Wandfarbe, dunklem Holzboden, Kamin, Kaminumrandung aus Holzdielen, freistehendem TV, braunem Boden, Holzdecke und Holzwänden in Sonstige
Großes, Repräsentatives, Offenes Rustikales Wohnzimmer mit weißer Wandfarbe, dunklem Holzboden, Kamin, Kaminumrandung aus Holzdielen, freistehendem TV, braunem Boden, Holzdecke und Holzwänden in Sonstige

The formal living room is one of our favorites! The chairs are not only elegant, they’re also incredibly comfortable and offer just the right height of pillow to ensure you can get really comfy. It’s elegant coastal decor at its finest with chairs constructed of white-lacquered mahogany with handwoven cane sides and back. The upholstery and lumbar pillows are made of a creamy linen fabric. The gorgeous chandelier is a showstopper, made of wrought iron, pairs an airy open design with a glossy glass droplet accent crystal in the middle. Don’t forget the cocktail ottoman, made of natural oak wood and linen-tufted fabric on top with bronze nailheads to complete the look. A family heirloom comes into play with an old record player that they wanted to showcase. A fun and unique piece, it fits beautifully between the two French doors that open to the front porch. The French doors have custom woven wood shades with a pair of simple wide linen stripe custom draperies flanking one side. This room is a perfect place to sit and read or sip a glass of wine.

Beautiful and interesting are a perfect combination
Mittelgroßes, Repräsentatives, Offenes Modernes Wohnzimmer mit weißer Wandfarbe, Porzellan-Bodenfliesen, weißem Boden, Kassettendecke und Holzwänden in Miami
Mittelgroßes, Repräsentatives, Offenes Modernes Wohnzimmer mit weißer Wandfarbe, Porzellan-Bodenfliesen, weißem Boden, Kassettendecke und Holzwänden in Miami

Großes, Repräsentatives, Offenes Klassisches Wohnzimmer mit Keramikboden, Kaminumrandung aus Stein, grauem Boden, gewölbter Decke und Holzwänden in Miami

Großes, Repräsentatives Wohnzimmer mit brauner Wandfarbe, Porzellan-Bodenfliesen, Tunnelkamin, Kaminumrandung aus Metall, TV-Wand, braunem Boden, Holzdecke und Holzwänden in Moskau

Geräumiges, Repräsentatives, Offenes Asiatisches Wohnzimmer mit weißer Wandfarbe, braunem Holzboden, Tunnelkamin, Kaminumrandung aus Stein, TV-Wand, braunem Boden, Kassettendecke und Holzwänden in Salt Lake City

view of Dining Room toward Front Bay window (Interior Design By Studio D)
Mittelgroßes, Repräsentatives, Fernseherloses, Abgetrenntes Modernes Wohnzimmer mit bunten Wänden, hellem Holzboden, Gaskamin, Kaminumrandung aus Stein, beigem Boden und Holzwänden in Denver
Mittelgroßes, Repräsentatives, Fernseherloses, Abgetrenntes Modernes Wohnzimmer mit bunten Wänden, hellem Holzboden, Gaskamin, Kaminumrandung aus Stein, beigem Boden und Holzwänden in Denver

Soggiorno progettato su misura in base alle richieste del cliente. Scelta minuziosa dell'arredo correlata al materiale, luci ed allo stile richiesto.
Geräumiges, Repräsentatives, Offenes Modernes Wohnzimmer mit weißer Wandfarbe, Marmorboden, Gaskamin, Kaminumrandung aus Holz, TV-Wand, schwarzem Boden, Holzdielendecke und Holzwänden in Mailand
Geräumiges, Repräsentatives, Offenes Modernes Wohnzimmer mit weißer Wandfarbe, Marmorboden, Gaskamin, Kaminumrandung aus Holz, TV-Wand, schwarzem Boden, Holzdielendecke und Holzwänden in Mailand

Großes, Repräsentatives Klassisches Wohnzimmer im Loft-Stil mit weißer Wandfarbe, dunklem Holzboden, Kamin, Kaminumrandung aus Holz, TV-Wand, braunem Boden, Kassettendecke und Holzwänden in Chicago

Großes, Repräsentatives, Abgetrenntes Modernes Wohnzimmer ohne Kamin mit Porzellan-Bodenfliesen, weißem Boden, weißer Wandfarbe und Holzwänden in Miami
Repräsentative Wohnzimmer mit Holzwänden Ideen und Design
1