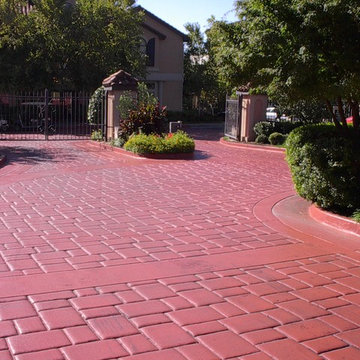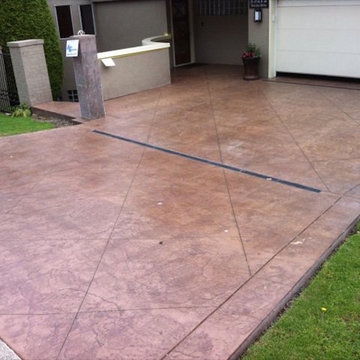Rosa Garten mit Betonboden Ideen und Design
Suche verfeinern:
Budget
Sortieren nach:Heute beliebt
1 – 20 von 38 Fotos
1 von 3
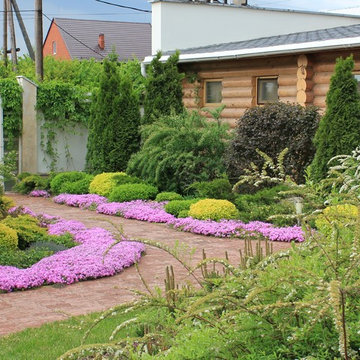
Kleiner Moderner Garten im Frühling mit Betonboden und direkter Sonneneinstrahlung in Jekaterinburg
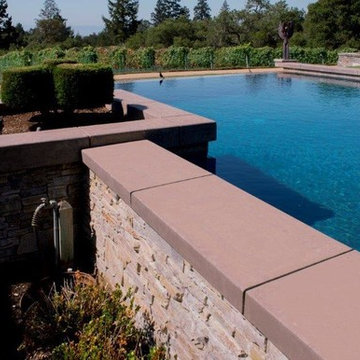
It is easy to see why the designer choose to use a thicker more bold concrete on these columns around the pool especially from this vantage point. There is a certain handsomeness that emanates from the thicker cap and casts a unique distinction for the planters themselves as the play off of the blue pool water
John Luhn

Landscape Architect: Howard Cohen
Photography by: Bob Narod, Photographer, LLC
Geometrischer, Großer Klassischer Garten mit Betonboden und Blumenbeet in Washington, D.C.
Geometrischer, Großer Klassischer Garten mit Betonboden und Blumenbeet in Washington, D.C.
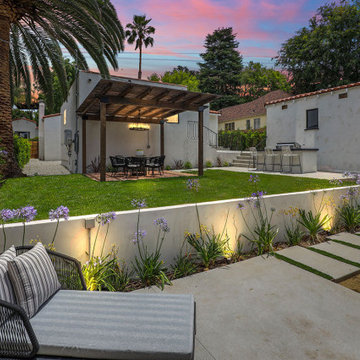
Mittelgroßer Klassischer Garten hinter dem Haus mit Betonboden und Holzzaun in Los Angeles
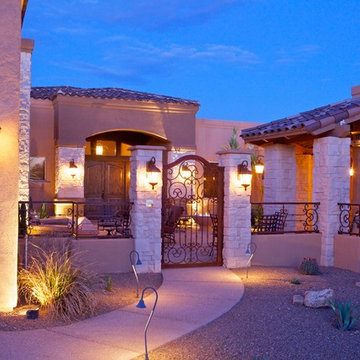
Front Entrance remodel
Mediterraner Garten im Innenhof mit Sportplatz, direkter Sonneneinstrahlung und Betonboden in Phoenix
Mediterraner Garten im Innenhof mit Sportplatz, direkter Sonneneinstrahlung und Betonboden in Phoenix
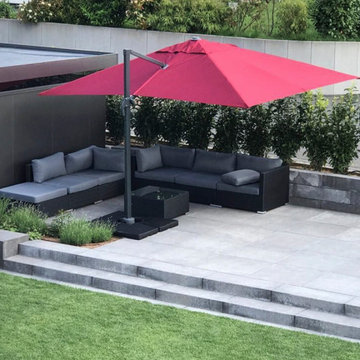
Moderner Garten
"Erntereif"
Leicht erhöhte Terrasse grenzt an die Rasenfläche. Modern möbliert und mit großem, roten Sonnenschirm ein Blickfang. Das im Terrassenboden eingelassene Blumenbeet ist bepflanzt mit Lavendel, Efeu und Gräsern.
Bad Vilbel, Wetteraukreis
Projektjahr: 2015
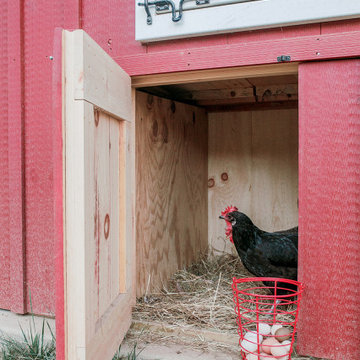
Built in the pre Civil War era (est. 1830's), this historic barn's addition was built to match with its notably beautiful characteristics and to maintain its integrity. It was custom built with rough sawn eastern Hemlock fibers and cladding. The walls were poured concrete walls with a stucco finish to give it a strong, durable, and rustic feel. Each custom door and window was designed to have a specific purpose for the barn's functionality and client's needs. As a full working barn that includes horses, the cutest donkey, chickens, and ducks, a standing seam roof was installed with solar panels to give daily power to these amazing animals. Coinciding with its history, the barn's floor bricks were repurposed from Second Chance in Baltimore, Maryland.
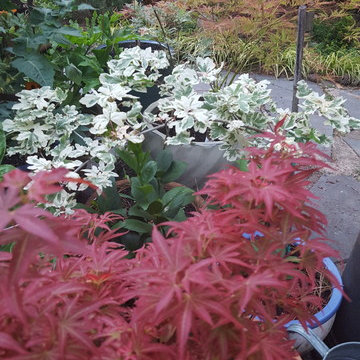
Mittelgroßer Klassischer Gartenweg im Herbst, hinter dem Haus mit direkter Sonneneinstrahlung und Betonboden in Raleigh
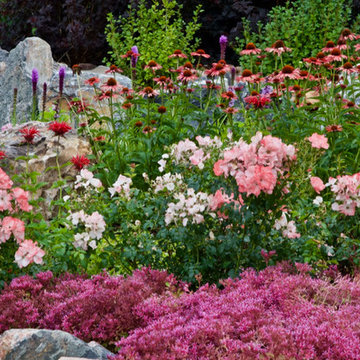
Mittelgroße Klassische Gartenmauer hinter dem Haus mit direkter Sonneneinstrahlung und Betonboden in Denver
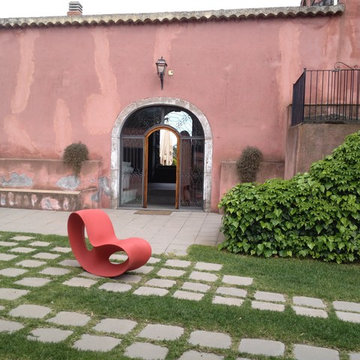
zona ingresso con seduta di design
Mediterraner Garten mit Auffahrt, direkter Sonneneinstrahlung und Betonboden in Catania-Palermo
Mediterraner Garten mit Auffahrt, direkter Sonneneinstrahlung und Betonboden in Catania-Palermo
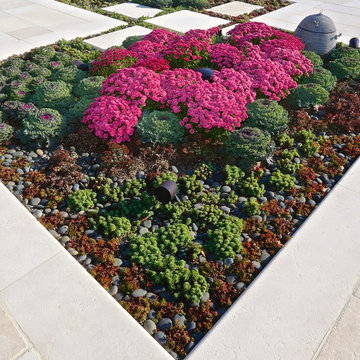
Großer Moderner Garten hinter dem Haus mit direkter Sonneneinstrahlung und Betonboden in New York
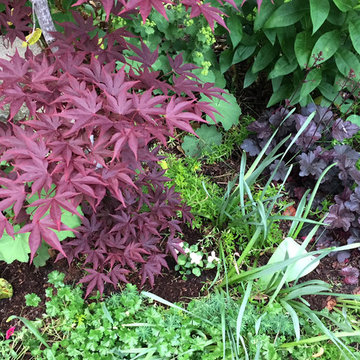
A low branch of a young Japanese maple contrasts with ladies mantle and shares a corner with an obsidian heuchera for some garden drama.
Kleiner, Halbschattiger Garten im Sommer, hinter dem Haus mit Betonboden in Chicago
Kleiner, Halbschattiger Garten im Sommer, hinter dem Haus mit Betonboden in Chicago
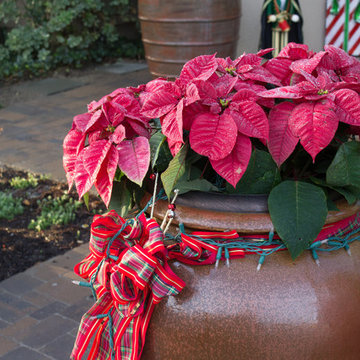
Small front yard with huge design impact! Each pot is movable and covers a special section with which to hold holiday decorations! Plants within pots are interchangeable between seasons and are very easy to maintain with automatic drip irrigation. Special features include colored FX ZDC outdoor landscape lighting with over 20,000 different available color options! Lighting colors are controlled by an app on the homeowners cell phone making it incredibly easy to use and display!
Raleigh Wilson
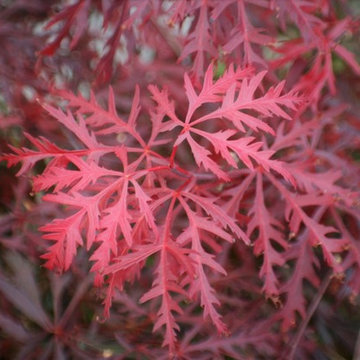
Dee McQuillan, Ivy & Bloom
A large terrace was created flowing out from the main living area with a custom built gas fireplace being the central feature. The large concrete pavers were jointed with mondo grass to provide a permeable surface and will help to soften the appearance of the terrace once they mature. A formal hedge of alder trees will provide a leafy backdrop to the garden and the fireplace. The level changes on the site allowed for a separate raised seating area to be created above the main terrace using recycled holland pavers. Another informal seating area, using peastone, was created below the terrace and borders a small productive garden and utility area. The two seating areas benefit from the shade from the mature macadamia tree (existing). The masonry wall and fireplace will be painted to match the house and the wall will be softened by plantings of dichondra 'silver falls'. Planting bays were created within (and slightly below) the terrace with bullnose pavers to soften the edge and give it a floating effect. Two feature trees, Pyrus Calleryana "Bradford" (Ornamental pear) will provide shade in summer, stunning autumn foliage and blossoms in spring. These are underplanted with pittosporum "elfin" balls and white agapanthus. The driveway extension was removed to allow for a larger lawn space. A large planting bed was created for the existing mature macadamia tree on the lawn edge. Planting under both macadamia trees included oak leaf hydrangeas, snowball and annabelle hydrangeas, burgundy and silver heucheras and white agapanthus. A stepping stone path follows the contour of the house to provide access to the driveway and will largely disappear once the dietes grandiflora mature.
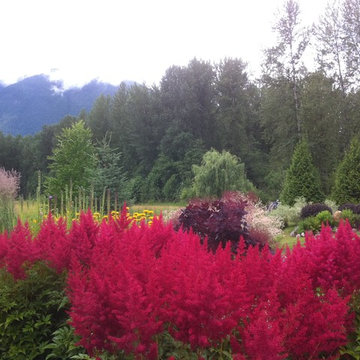
Mittelgroßer Landhaus Garten im Sommer, hinter dem Haus mit direkter Sonneneinstrahlung und Betonboden in Vancouver
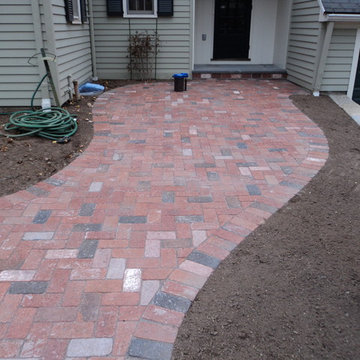
This red brick walk way connects the driveway to the front door and includes a small set of stairs as well as a natural stone retaining wall.
Mittelgroßer Moderner Garten mit Betonboden in New York
Mittelgroßer Moderner Garten mit Betonboden in New York
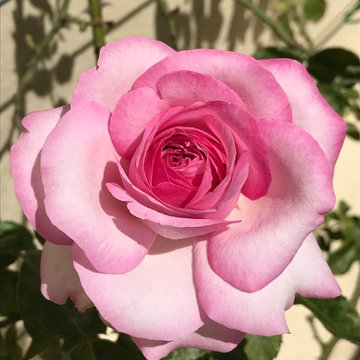
Stainless Steel Trellis Design
Geometrischer, Mittelgroßer Klassischer Garten im Frühling mit direkter Sonneneinstrahlung und Betonboden in Adelaide
Geometrischer, Mittelgroßer Klassischer Garten im Frühling mit direkter Sonneneinstrahlung und Betonboden in Adelaide
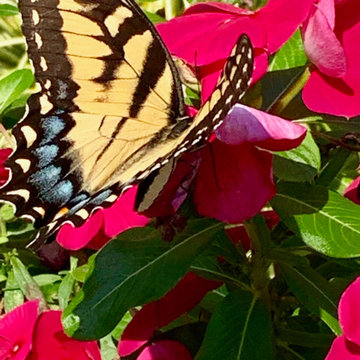
This beautiful estate garden has four seasons of great sensory activity with fabulous blooms, great scents, and beautiful texture
Geometrischer, Geräumiger, Halbschattiger Klassischer Vorgarten im Sommer mit Blumenbeet und Betonboden in Charlotte
Geometrischer, Geräumiger, Halbschattiger Klassischer Vorgarten im Sommer mit Blumenbeet und Betonboden in Charlotte
Rosa Garten mit Betonboden Ideen und Design
1
