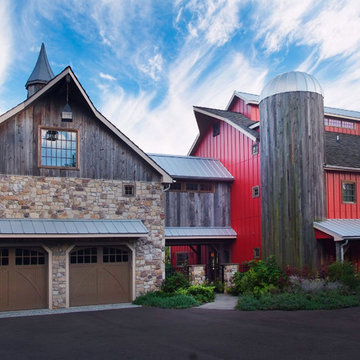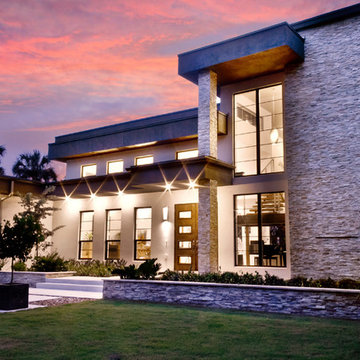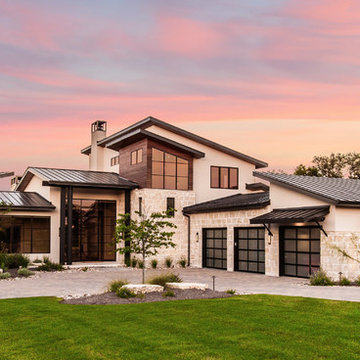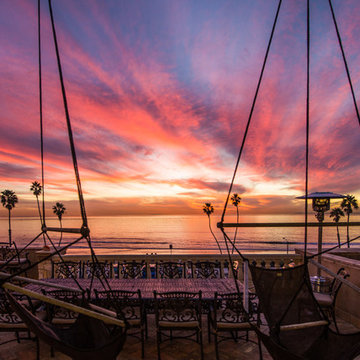Rosa Häuser Ideen und Design
Suche verfeinern:
Budget
Sortieren nach:Heute beliebt
21 – 40 von 1.194 Fotos
1 von 2
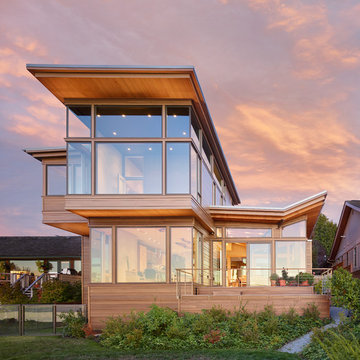
The house exterior is composed of two different patterns of wood siding. The closely spaced T&G siding is for the upper portion of the house, while the more broadly spaced channel siding is used at the base of the house. The house overlooks Puget Sound.
Read More Here:
http://www.houzz.com/ideabooks/55328448/list/houzz-tour-pacific-northwest-landscape-inspires-a-seattle-home
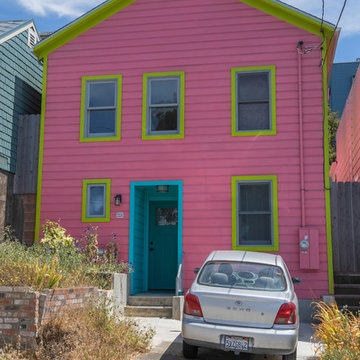
Dreistöckiges, Mittelgroßes Stilmix Haus mit pinker Fassadenfarbe, Satteldach und Schindeldach in San Francisco
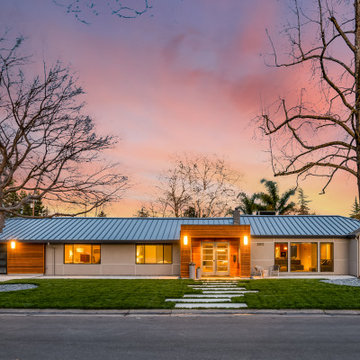
Großes, Einstöckiges Modernes Einfamilienhaus mit Putzfassade, grauer Fassadenfarbe, Blechdach und grauem Dach in Sacramento
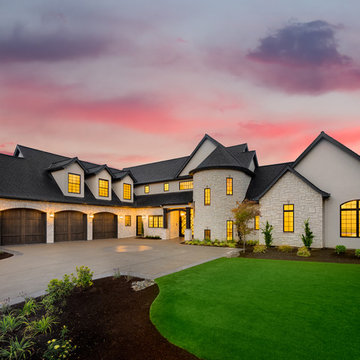
Justin Krug Photography
Geräumiges, Zweistöckiges Klassisches Haus mit Mix-Fassade, weißer Fassadenfarbe und Satteldach in Portland
Geräumiges, Zweistöckiges Klassisches Haus mit Mix-Fassade, weißer Fassadenfarbe und Satteldach in Portland

Mittelgroßes, Zweistöckiges Modernes Einfamilienhaus mit Mix-Fassade, weißer Fassadenfarbe und Flachdach in Portland
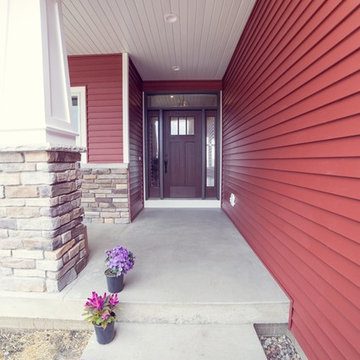
JDCO
Einstöckiges Uriges Haus mit Vinylfassade und roter Fassadenfarbe in Cedar Rapids
Einstöckiges Uriges Haus mit Vinylfassade und roter Fassadenfarbe in Cedar Rapids
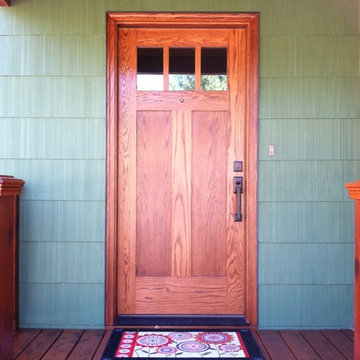
Front door relocated from side entrance to the front of the home. Craftsman oak door installed along with new deck and railings.
Mittelgroßes, Einstöckiges Uriges Haus mit grüner Fassadenfarbe in Kansas City
Mittelgroßes, Einstöckiges Uriges Haus mit grüner Fassadenfarbe in Kansas City
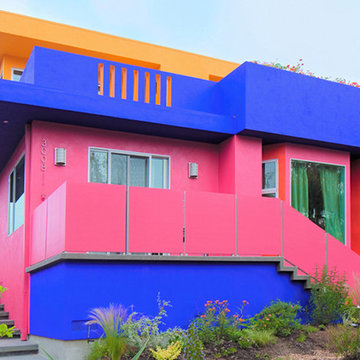
Karen Frid -Bikasa Designs Suki Medencevic Photographer Collaboration with Patssi Valdez
Eklektisches Haus in Los Angeles
Eklektisches Haus in Los Angeles
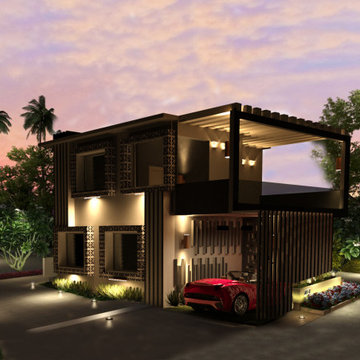
new render- evening after facade and lighting designing
render and views to basic 2d plans
Haus in Chennai
Haus in Chennai
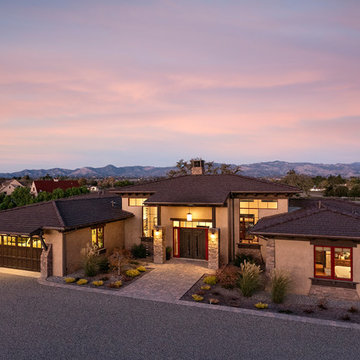
Jim Bartsch Photography
Großes, Einstöckiges Klassisches Haus mit Putzfassade und beiger Fassadenfarbe in Santa Barbara
Großes, Einstöckiges Klassisches Haus mit Putzfassade und beiger Fassadenfarbe in Santa Barbara
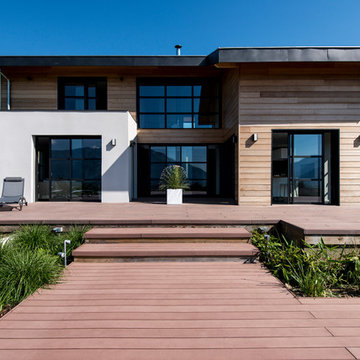
copyright:
Urope/Ec(H)ome
Großes, Zweistöckiges Modernes Haus mit Mix-Fassade, brauner Fassadenfarbe und Flachdach in Grenoble
Großes, Zweistöckiges Modernes Haus mit Mix-Fassade, brauner Fassadenfarbe und Flachdach in Grenoble
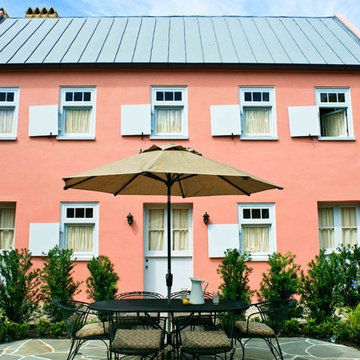
Zweistöckiges Mediterranes Haus mit Putzfassade und pinker Fassadenfarbe in Charleston
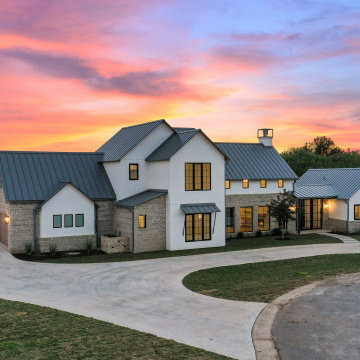
Modern farmhouse exterior with white stucco and stone siding, black metal roof and glass dogtrot entry.
Zweistöckiges Landhausstil Einfamilienhaus mit Putzfassade, weißer Fassadenfarbe, Blechdach und schwarzem Dach in Austin
Zweistöckiges Landhausstil Einfamilienhaus mit Putzfassade, weißer Fassadenfarbe, Blechdach und schwarzem Dach in Austin
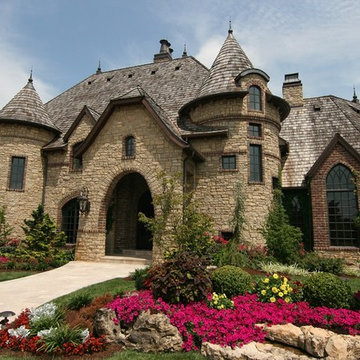
Tuscany natural thin veneer from the Quarry Mill gives this residential home an old-world castle feel. Tuscany stone’s light shades of gray, tans, and a few hints of white bring a natural, earthy tone to your new stone project. This natural stone veneer has rectangular shapes that work well for large and small projects like siding, backsplashes, and chimneys. The various textures of Tuscany stone make it a great choice for rustic and contemporary decors. Accessories like antiques, fine art and even modern appliances will complement Tuscany stones.
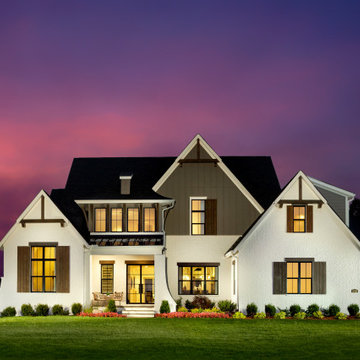
STUNNING MODEL HOME IN HUNTERSVILLE
Großes, Zweistöckiges Klassisches Einfamilienhaus mit gestrichenen Ziegeln, weißer Fassadenfarbe, Satteldach, Misch-Dachdeckung, schwarzem Dach und Wandpaneelen in Charlotte
Großes, Zweistöckiges Klassisches Einfamilienhaus mit gestrichenen Ziegeln, weißer Fassadenfarbe, Satteldach, Misch-Dachdeckung, schwarzem Dach und Wandpaneelen in Charlotte

Zweistöckige, Mittelgroße Landhausstil Holzfassade Haus mit weißer Fassadenfarbe, Blechdach und weißem Dach in Denver
Rosa Häuser Ideen und Design
2
