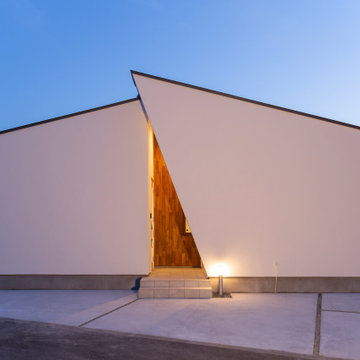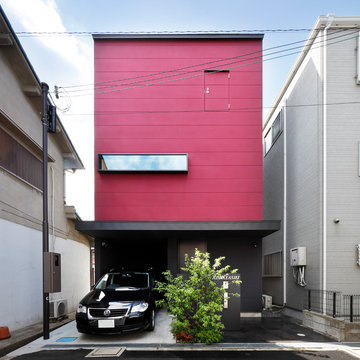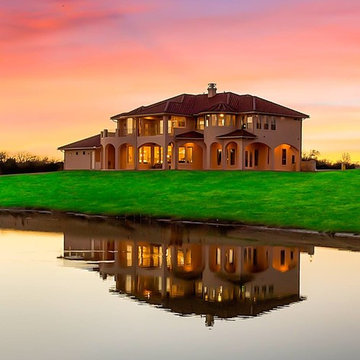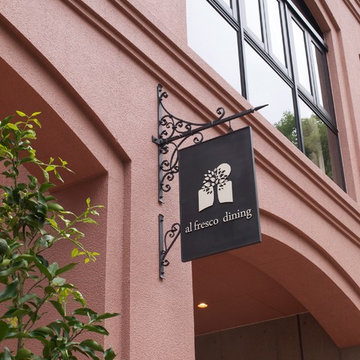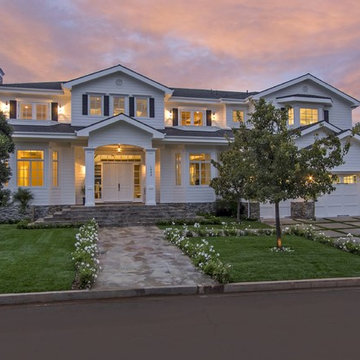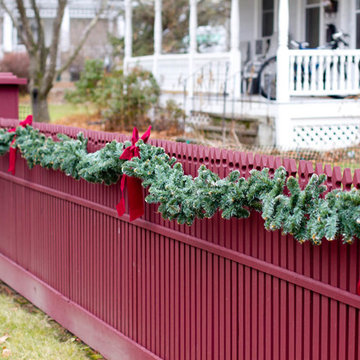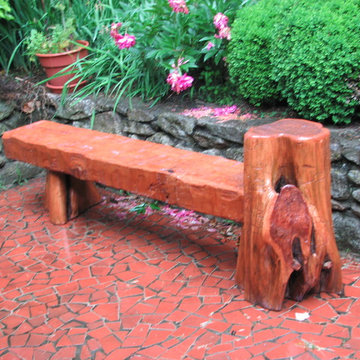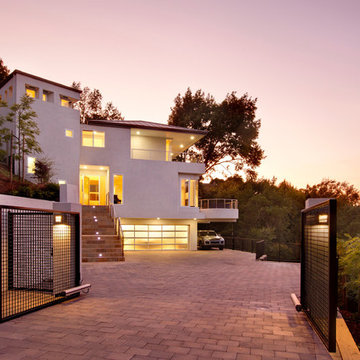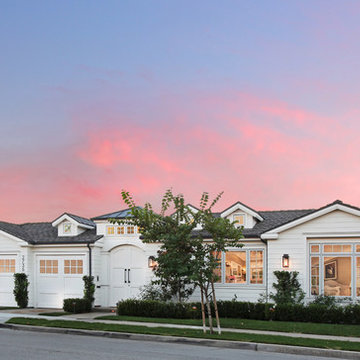Rosa Häuser Ideen und Design

Welcome home to the Remington. This breath-taking two-story home is an open-floor plan dream. Upon entry you'll walk into the main living area with a gourmet kitchen with easy access from the garage. The open stair case and lot give this popular floor plan a spacious feel that can't be beat. Call Visionary Homes for details at 435-228-4702. Agents welcome!
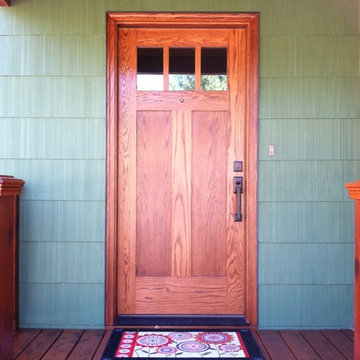
Front door relocated from side entrance to the front of the home. Craftsman oak door installed along with new deck and railings.
Mittelgroßes, Einstöckiges Uriges Haus mit grüner Fassadenfarbe in Kansas City
Mittelgroßes, Einstöckiges Uriges Haus mit grüner Fassadenfarbe in Kansas City
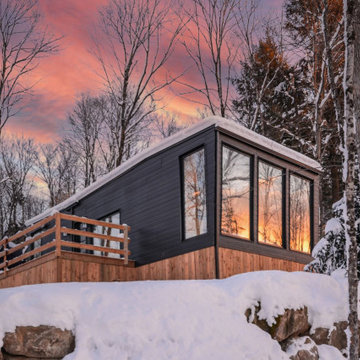
Mini Antarctica - This modern Tremblant tiny house rental has an open floor plan which is bordered by an entire wall of floor to ceiling windows. In the middle of the room is a plush king-size bed with direct views of the surrounding landscape.
The European styled bathroom includes a rainfall shower, sink, toilet and fresh towels.
Between the bed and the over-sized windows is a siting area with a sofa, chair and smart TV.
The kitchenette is equipped with a mini refrigerator, a microwave, cookware, and utensils.
Outside, guests will enjoy the large deck with patio seating and a barbecue grill for dining outside. Spend a romantic evening in the private hot tub and sauna while surrounded by nature.
The Mini Antarctica is a brand new Tremblant tiny house rental that includes free WiFi, Netflix and parking.
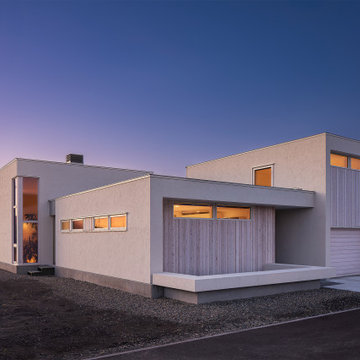
写真:加藤 文康
Zweistöckiges Modernes Einfamilienhaus mit weißer Fassadenfarbe, Flachdach und weißem Dach in Sonstige
Zweistöckiges Modernes Einfamilienhaus mit weißer Fassadenfarbe, Flachdach und weißem Dach in Sonstige
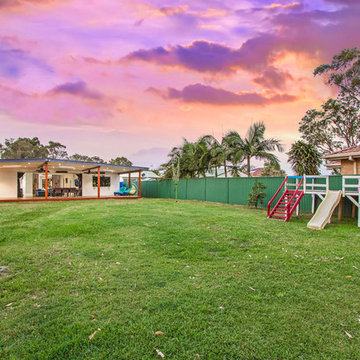
Große, Einstöckige Moderne Holzfassade Haus mit grauer Fassadenfarbe und Flachdach in Sydney
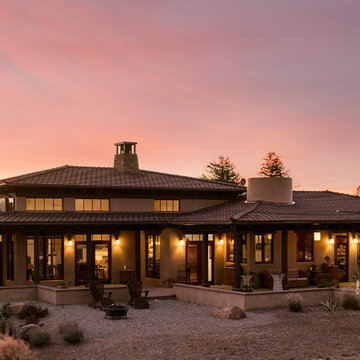
Architect: Tom Ochsner
General Contractor: Allen Construction
Interior Designer: Shannon Scott Design
Photographer: Jim Bartsch Photography
Großes, Einstöckiges Uriges Haus mit Putzfassade, beiger Fassadenfarbe und Satteldach in Santa Barbara
Großes, Einstöckiges Uriges Haus mit Putzfassade, beiger Fassadenfarbe und Satteldach in Santa Barbara
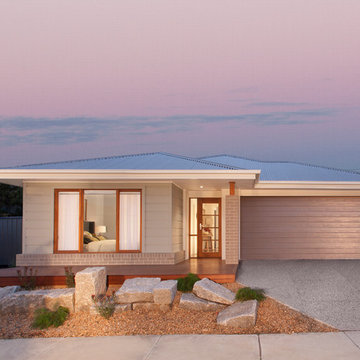
Michelle Williams Photography
Mittelgroßes, Einstöckiges Modernes Haus mit Mix-Fassade und beiger Fassadenfarbe in Melbourne
Mittelgroßes, Einstöckiges Modernes Haus mit Mix-Fassade und beiger Fassadenfarbe in Melbourne
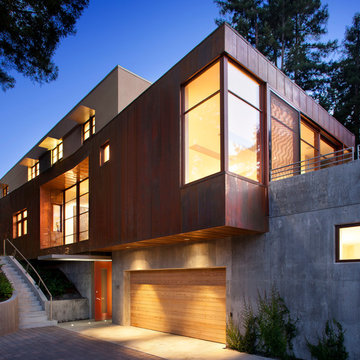
Given its location, stepping up the hillside and squeezed between redwoods, the home is stratified into three levels. The lower floor is built into the hillside, while the upper two are open to daylight and views.
Photographer: Paul Dyer
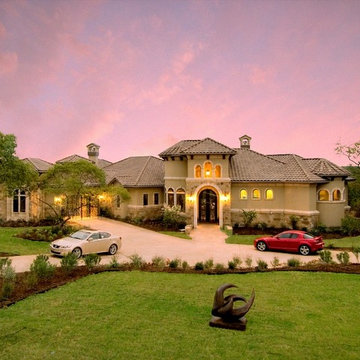
Großes, Zweistöckiges Klassisches Einfamilienhaus mit Mix-Fassade, beiger Fassadenfarbe, Satteldach und Ziegeldach in Austin
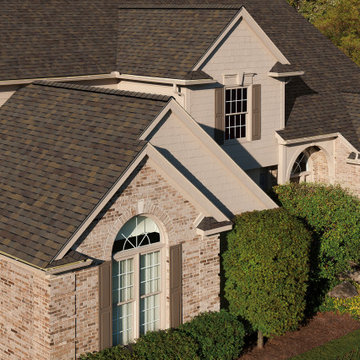
Klassisches Einfamilienhaus mit brauner Fassadenfarbe, Schindeldach und braunem Dach in Sonstige
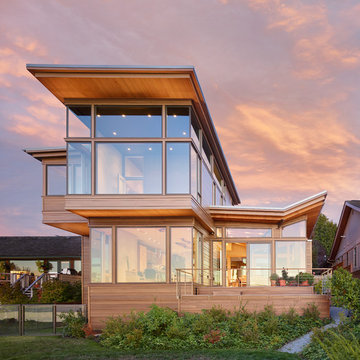
The house exterior is composed of two different patterns of wood siding. The closely spaced T&G siding is for the upper portion of the house, while the more broadly spaced channel siding is used at the base of the house. The house overlooks Puget Sound.
Read More Here:
http://www.houzz.com/ideabooks/55328448/list/houzz-tour-pacific-northwest-landscape-inspires-a-seattle-home
Rosa Häuser Ideen und Design
5
