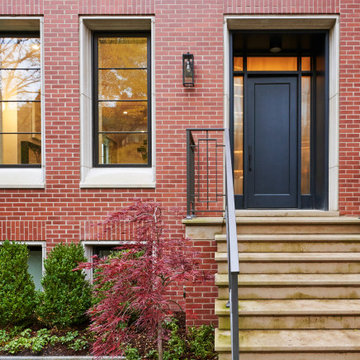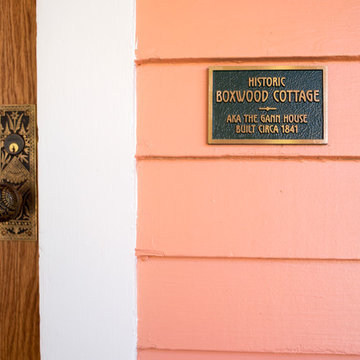Rosa Häuser mit unterschiedlichen Fassadenmaterialien Ideen und Design
Suche verfeinern:
Budget
Sortieren nach:Heute beliebt
1 – 20 von 271 Fotos
1 von 3

Cesar Rubio
Mittelgroßes, Dreistöckiges Modernes Containerhaus mit Putzfassade, Flachdach, Blechdach und pinker Fassadenfarbe in San Francisco
Mittelgroßes, Dreistöckiges Modernes Containerhaus mit Putzfassade, Flachdach, Blechdach und pinker Fassadenfarbe in San Francisco

Welcome home to the Remington. This breath-taking two-story home is an open-floor plan dream. Upon entry you'll walk into the main living area with a gourmet kitchen with easy access from the garage. The open stair case and lot give this popular floor plan a spacious feel that can't be beat. Call Visionary Homes for details at 435-228-4702. Agents welcome!
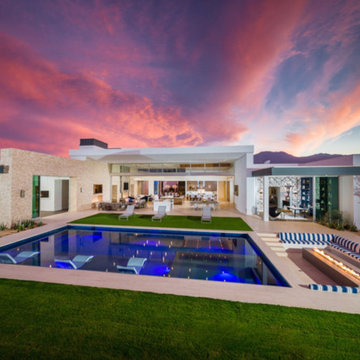
Großes, Einstöckiges Modernes Einfamilienhaus mit Mix-Fassade, bunter Fassadenfarbe und Flachdach in Los Angeles

Outdoor covered porch, outdoor kitchen, pergola, and outdoor fireplace.
Geräumiges, Zweistöckiges Klassisches Einfamilienhaus mit Putzfassade, weißer Fassadenfarbe, Satteldach, Schindeldach und grauem Dach in San Francisco
Geräumiges, Zweistöckiges Klassisches Einfamilienhaus mit Putzfassade, weißer Fassadenfarbe, Satteldach, Schindeldach und grauem Dach in San Francisco

The Downing barn home front exterior. Jason Bleecher Photography
Mittelgroßes, Zweistöckiges Landhaus Einfamilienhaus mit Satteldach, Blechdach, Mix-Fassade, grauer Fassadenfarbe und rotem Dach in Burlington
Mittelgroßes, Zweistöckiges Landhaus Einfamilienhaus mit Satteldach, Blechdach, Mix-Fassade, grauer Fassadenfarbe und rotem Dach in Burlington

Einstöckiges Rustikales Bungalow mit Backsteinfassade und blauer Fassadenfarbe in Sonstige

Set in Montana's tranquil Shields River Valley, the Shilo Ranch Compound is a collection of structures that were specifically built on a relatively smaller scale, to maximize efficiency. The main house has two bedrooms, a living area, dining and kitchen, bath and adjacent greenhouse, while two guest homes within the compound can sleep a total of 12 friends and family. There's also a common gathering hall, for dinners, games, and time together. The overall feel here is of sophisticated simplicity, with plaster walls, concrete and wood floors, and weathered boards for exteriors. The placement of each building was considered closely when envisioning how people would move through the property, based on anticipated needs and interests. Sustainability and consumption was also taken into consideration, as evidenced by the photovoltaic panels on roof of the garage, and the capability to shut down any of the compound's buildings when not in use.
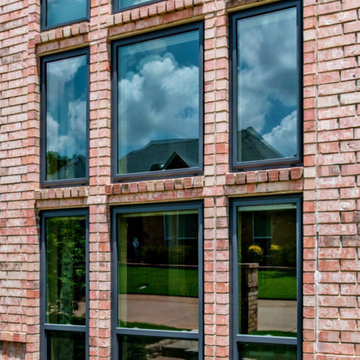
Brennan Traditions windows installed on an Arlington, TX home.
Zweistöckiges Einfamilienhaus mit Backsteinfassade, roter Fassadenfarbe und Ziegeldach in Dallas
Zweistöckiges Einfamilienhaus mit Backsteinfassade, roter Fassadenfarbe und Ziegeldach in Dallas
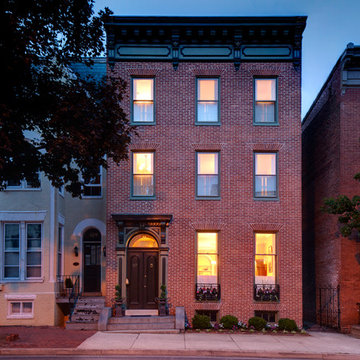
Jessica Patterson Photography
Großes, Dreistöckiges Haus mit Backsteinfassade in Washington, D.C.
Großes, Dreistöckiges Haus mit Backsteinfassade in Washington, D.C.
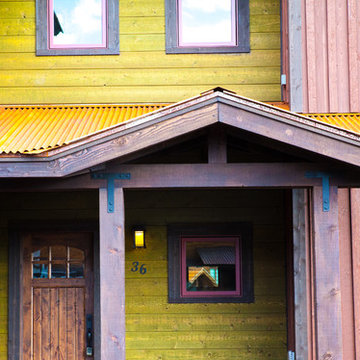
Großes, Zweistöckiges Rustikales Haus mit bunter Fassadenfarbe, Satteldach und Blechdach in Denver
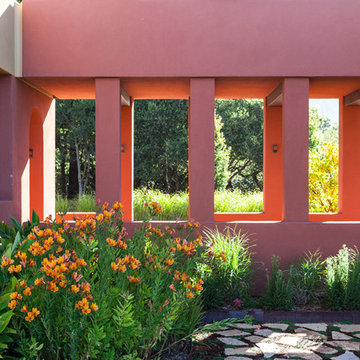
Corralitos, Watsonville, CA
Louie Leu Architect, Inc. collaborated in the role of Executive Architect on a custom home in Corralitas, CA, designed by Italian Architect, Aldo Andreoli.
Located just south of Santa Cruz, California, the site offers a great view of the Monterey Bay. Inspired by the traditional 'Casali' of Tuscany, the house is designed to incorporate separate elements connected to each other, in order to create the feeling of a village. The house incorporates sustainable and energy efficient criteria, such as 'passive-solar' orientation and high thermal and acoustic insulation. The interior will include natural finishes like clay plaster, natural stone and organic paint. The design includes solar panels, radiant heating and an overall healthy green approach.
Photography by Marco Ricca.

Großes, Einstöckiges Klassisches Einfamilienhaus mit Putzfassade und beiger Fassadenfarbe in Tampa
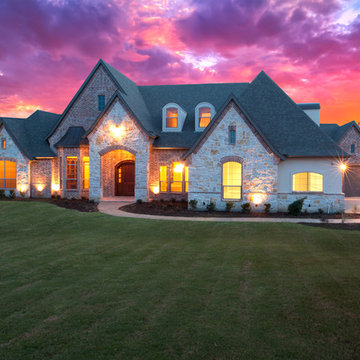
Großes, Zweistöckiges Klassisches Haus mit Backsteinfassade und beiger Fassadenfarbe in Dallas
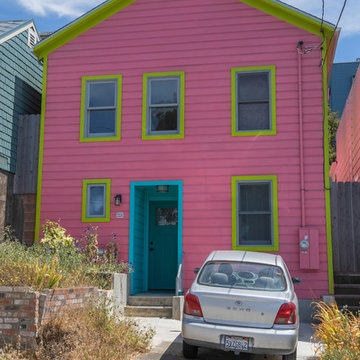
Dreistöckiges, Mittelgroßes Stilmix Haus mit pinker Fassadenfarbe, Satteldach und Schindeldach in San Francisco
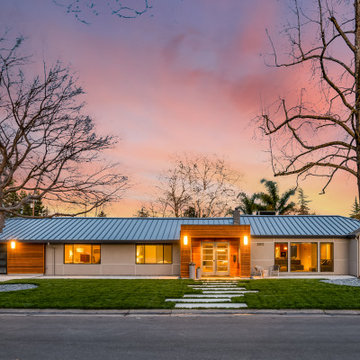
Großes, Einstöckiges Modernes Einfamilienhaus mit Putzfassade, grauer Fassadenfarbe, Blechdach und grauem Dach in Sacramento
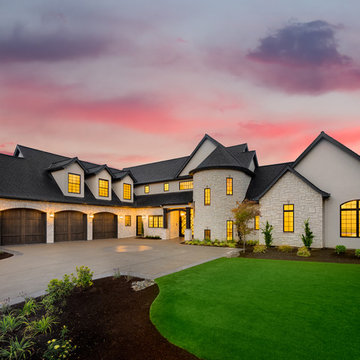
Justin Krug Photography
Geräumiges, Zweistöckiges Klassisches Haus mit Mix-Fassade, weißer Fassadenfarbe und Satteldach in Portland
Geräumiges, Zweistöckiges Klassisches Haus mit Mix-Fassade, weißer Fassadenfarbe und Satteldach in Portland

Mittelgroßes, Zweistöckiges Modernes Einfamilienhaus mit Mix-Fassade, weißer Fassadenfarbe und Flachdach in Portland
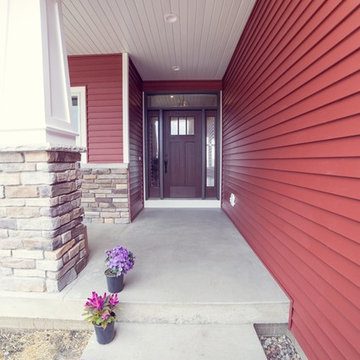
JDCO
Einstöckiges Uriges Haus mit Vinylfassade und roter Fassadenfarbe in Cedar Rapids
Einstöckiges Uriges Haus mit Vinylfassade und roter Fassadenfarbe in Cedar Rapids
Rosa Häuser mit unterschiedlichen Fassadenmaterialien Ideen und Design
1
