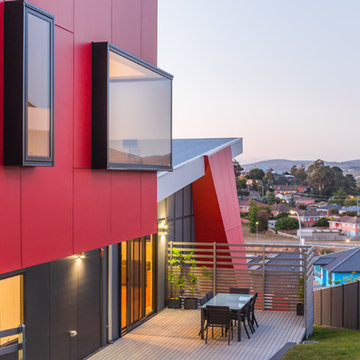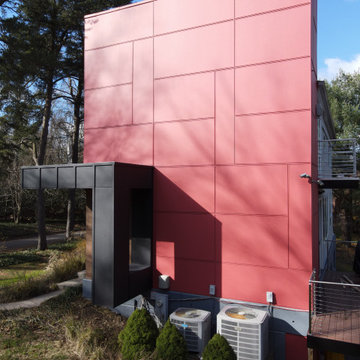Rosa Häuser mit Faserzement-Fassade Ideen und Design
Suche verfeinern:
Budget
Sortieren nach:Heute beliebt
1 – 18 von 18 Fotos
1 von 3
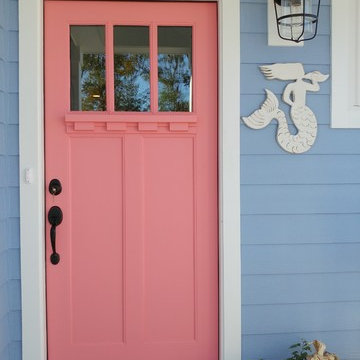
Mark Ballard
Großes, Zweistöckiges Uriges Haus mit Faserzement-Fassade, blauer Fassadenfarbe und Satteldach in Wilmington
Großes, Zweistöckiges Uriges Haus mit Faserzement-Fassade, blauer Fassadenfarbe und Satteldach in Wilmington
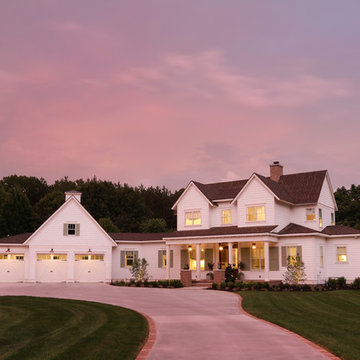
Photographer- Katrina Wittkamp/
Architect- Visbeen Architects/
Builder- Homes By True North/
Interior Designer- L Rose Interior Design
Großes, Zweistöckiges Landhausstil Einfamilienhaus mit Faserzement-Fassade, weißer Fassadenfarbe, Satteldach und Schindeldach in Grand Rapids
Großes, Zweistöckiges Landhausstil Einfamilienhaus mit Faserzement-Fassade, weißer Fassadenfarbe, Satteldach und Schindeldach in Grand Rapids
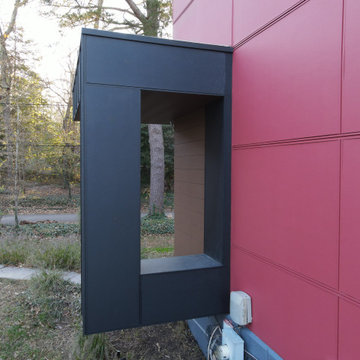
Modernes Einfamilienhaus mit Faserzement-Fassade und schwarzer Fassadenfarbe in Baltimore
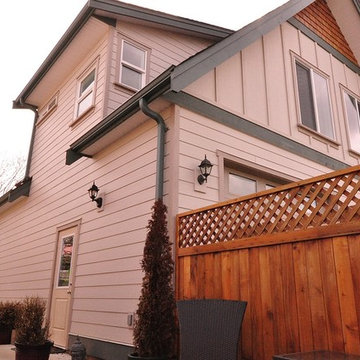
Concept, Design and Planning by Johnsons Home Design, built by Dombrowski Construction. http://www.dombrowskiconstruction.com
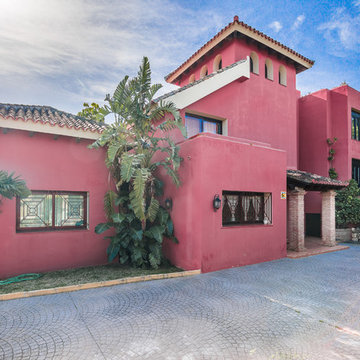
jccalvente.com
Großes, Dreistöckiges Landhausstil Haus mit Faserzement-Fassade, roter Fassadenfarbe und Walmdach in Sonstige
Großes, Dreistöckiges Landhausstil Haus mit Faserzement-Fassade, roter Fassadenfarbe und Walmdach in Sonstige
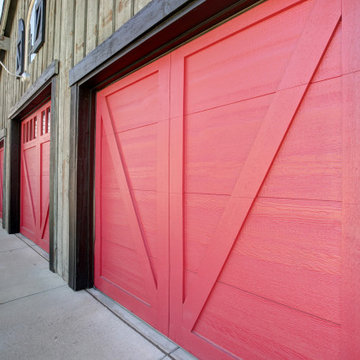
This home in Englewood, Colorado called Colorado Siding Repair for maintenance and repair work for the exterior of their home. This home has so much character with different types of exterior siding and composites in different areas. Colorado Siding Repair installed James Hardie fiber cement siding where needed, and painted the trim to match. Additional to the work on the main house, Colorado Siding Repair refreshed the exterior of the barn by painting the trim and barn doors. This whole-home exterior refresh is stunning! We think this home's curb appeal is next level now. What do you think?
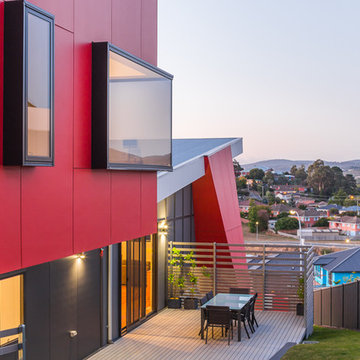
Turning the idea of the classic family home on its head, the Bulldog House by S. Group shows us just how bold colours and obscure angles can be used to create a contemporary statement.
This new build located in Newstead, Tasmania, is a landmark design among a suburban cul-de-sac. Using Scyon™ Matrix™ as an external feature, this home is punctuated by pops of bright orange and enjoys sweeping views of the surrounding suburbs. Inside, the modern approach to design is reflected by a 7m high entry area with a floating timber and steel staircase that winds to the upper private spaces.
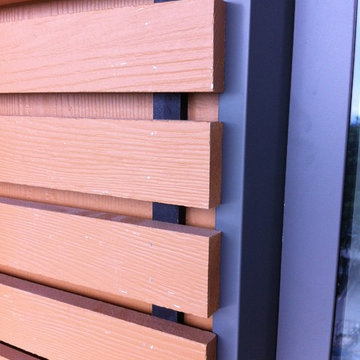
A Close up of the Feature Wall Lattice Details
Geräumiges, Dreistöckiges Modernes Haus mit Faserzement-Fassade, grauer Fassadenfarbe und Flachdach in Vancouver
Geräumiges, Dreistöckiges Modernes Haus mit Faserzement-Fassade, grauer Fassadenfarbe und Flachdach in Vancouver
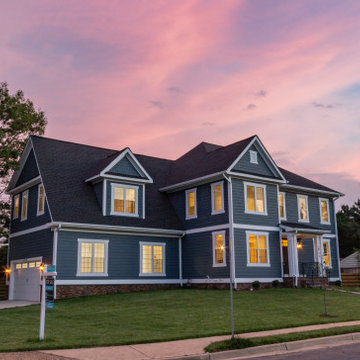
Großes, Dreistöckiges Rustikales Einfamilienhaus mit Faserzement-Fassade, blauer Fassadenfarbe, Schindeldach und grauem Dach in Washington, D.C.
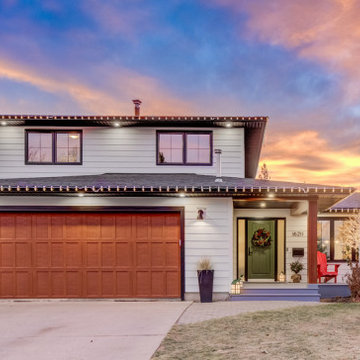
Zweistöckiges Modernes Einfamilienhaus mit Faserzement-Fassade und grauer Fassadenfarbe in Edmonton
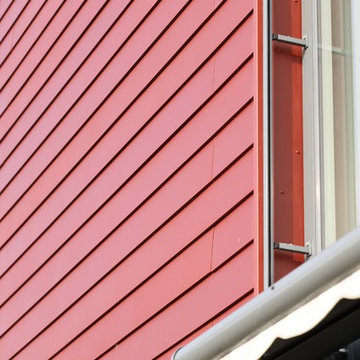
Neubau eines Einfamilienhauses
Stülpschalung mit Cedral Lap Glatt in rot C 61
Fotograf: Conné van d'Grachten
Mittelgroßes, Zweistöckiges Modernes Einfamilienhaus mit Faserzement-Fassade, roter Fassadenfarbe und Flachdach in Sonstige
Mittelgroßes, Zweistöckiges Modernes Einfamilienhaus mit Faserzement-Fassade, roter Fassadenfarbe und Flachdach in Sonstige
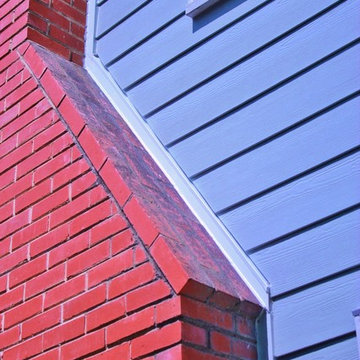
The chimney detail is very important to avoid water damage, as well as creating a sleek clean look to the siding where the two meet. An Arctic White trim was placed along they chimney edges.
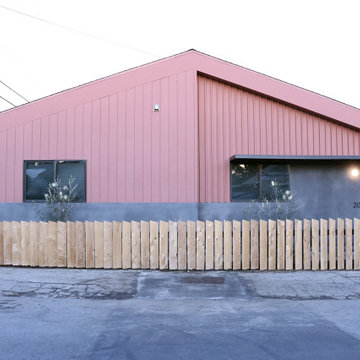
Einstöckige Moderne Doppelhaushälfte mit Faserzement-Fassade, Walmdach und Wandpaneelen in Los Angeles
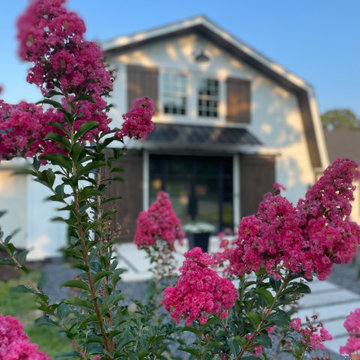
Stepping stones to a modern farmhouse entry with large wood barn doors and steel front doors
Mittelgroßes, Zweistöckiges Landhaus Einfamilienhaus mit Faserzement-Fassade, weißer Fassadenfarbe, Mansardendach, Schindeldach, schwarzem Dach und Wandpaneelen
Mittelgroßes, Zweistöckiges Landhaus Einfamilienhaus mit Faserzement-Fassade, weißer Fassadenfarbe, Mansardendach, Schindeldach, schwarzem Dach und Wandpaneelen
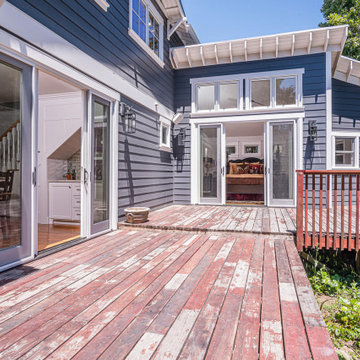
I love this grey exterior against the red, reclaimed-looking patio!
Mittelgroßes, Zweistöckiges Uriges Einfamilienhaus mit Faserzement-Fassade, grauer Fassadenfarbe, Satteldach und Schindeldach in San Luis Obispo
Mittelgroßes, Zweistöckiges Uriges Einfamilienhaus mit Faserzement-Fassade, grauer Fassadenfarbe, Satteldach und Schindeldach in San Luis Obispo
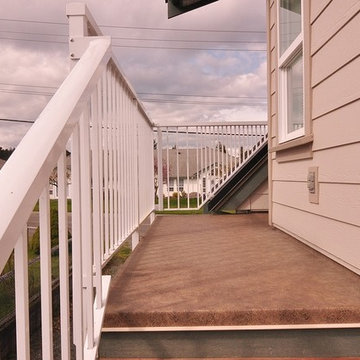
Concept, Design and Planning by Johnsons Home Design, built by Dombrowski Construction. http://www.dombrowskiconstruction.com
Rosa Häuser mit Faserzement-Fassade Ideen und Design
1
