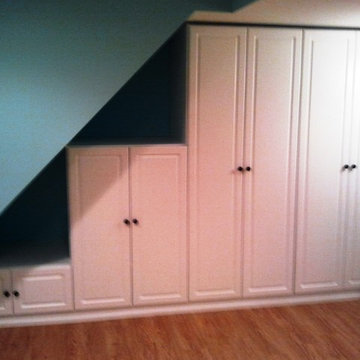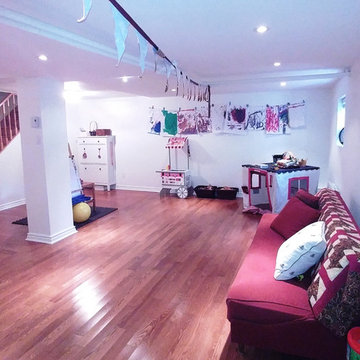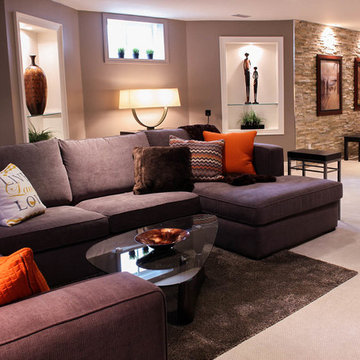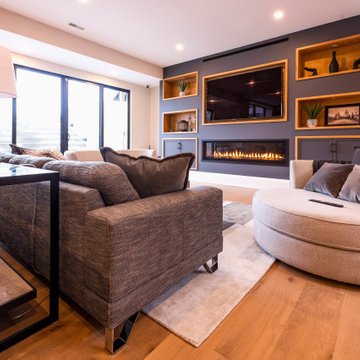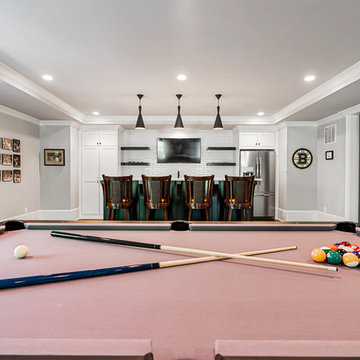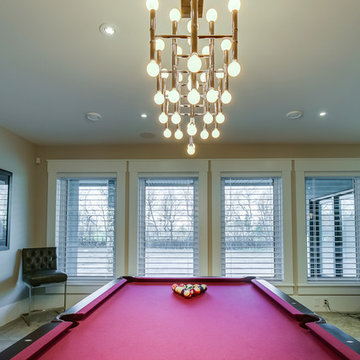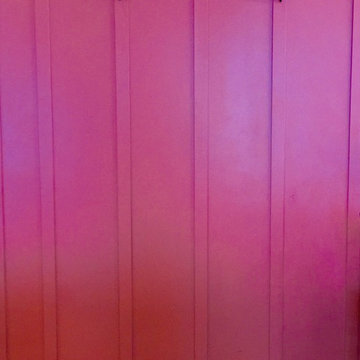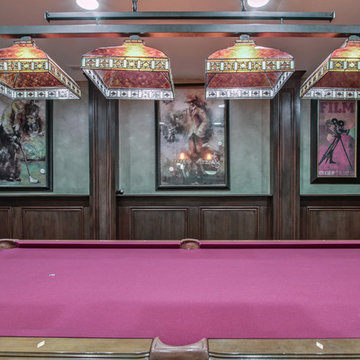Rosa Klassischer Keller Ideen und Design
Suche verfeinern:
Budget
Sortieren nach:Heute beliebt
1 – 20 von 39 Fotos
1 von 3

JMC Home Remodeling
Geräumiges Klassisches Untergeschoss mit beiger Wandfarbe, braunem Holzboden und orangem Boden in New York
Geräumiges Klassisches Untergeschoss mit beiger Wandfarbe, braunem Holzboden und orangem Boden in New York

Mittelgroßes Klassisches Untergeschoss ohne Kamin mit weißer Wandfarbe, Laminat und grauem Boden in New York

Klassischer Hochkeller mit grauer Wandfarbe, dunklem Holzboden, Kamin und Kaminumrandung aus Stein in Minneapolis
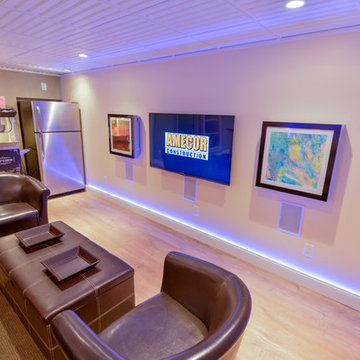
We had an unfinished basement in our house that we wanted to finish to have some extra family space. I did the design work myself and the project took about 6 months. The space includes a main area for entertaining, a dedicated home theater and a couple of unfinished storage/utility areas.
The lighted recessed areas in the pool table area are actually there to serve a purpose. In finishing the walls there would not have been enough room to have full motion of a pool cue. So I recessed these areas so we did not have to use a "short stick" in any area while playing.
The square on the left of the TV is an LG "Art Cool" heating and A/C Unit. We had a cabinet built on the right to match and added the kids finger painting. This is where we house all of our remotes. We also added LED lighting into the baseboard to wash the walls in any color to suit our mood.
We added LED lighting under the bar since I had some extra. Since the bar was built right under the HVAC ducting, there was limited space for lighting so we used a track light to maximize.
Pictures taken by Scott and Valerie Baldwin of Scott Baldwin Photography located in Telford PA. We specialize in portrait and glamour photography serving Telford, Souderton, Sellersville, Quakertown, Lansdale, North Wales, and all surrounding areas.
www.scottbaldwinphotography.com ©2009 Scott Baldwin Photography
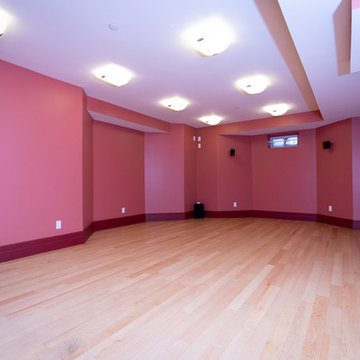
http://136westonroad.com
Großes Klassisches Untergeschoss mit rosa Wandfarbe und hellem Holzboden in Boston
Großes Klassisches Untergeschoss mit rosa Wandfarbe und hellem Holzboden in Boston
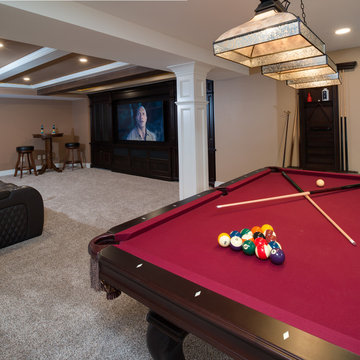
Phoenix Photographic
Großes Klassisches Souterrain mit beiger Wandfarbe, Porzellan-Bodenfliesen, Gaskamin, Kaminumrandung aus Stein und braunem Boden in Detroit
Großes Klassisches Souterrain mit beiger Wandfarbe, Porzellan-Bodenfliesen, Gaskamin, Kaminumrandung aus Stein und braunem Boden in Detroit
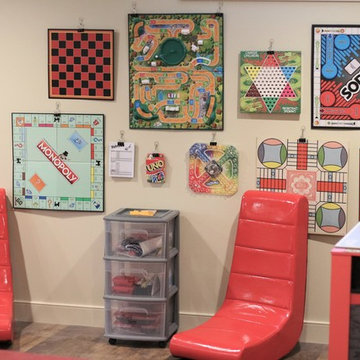
Großer Klassischer Keller ohne Kamin mit beiger Wandfarbe, Korkboden und braunem Boden in Sonstige
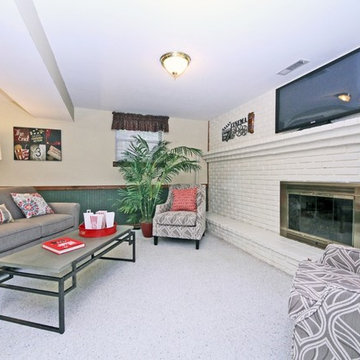
Mittelgroßer Klassischer Hochkeller mit beiger Wandfarbe, Teppichboden, Kamin, Kaminumrandung aus Backstein und grauem Boden in St. Louis
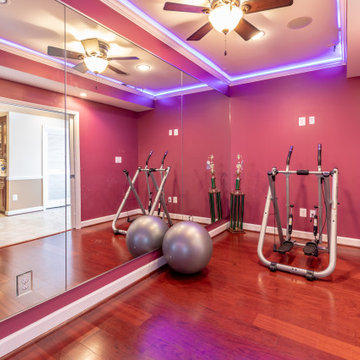
Großer Klassischer Keller mit beiger Wandfarbe, braunem Holzboden und braunem Boden in Washington, D.C.
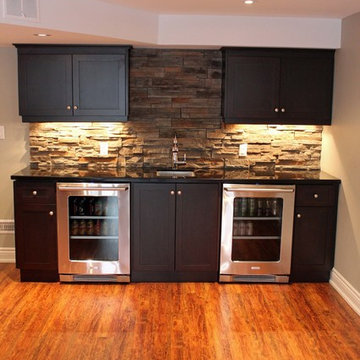
Fine Design Living Inc.
Angus Glen, Unionville, Toronto, Ontario
www.finedesignliving.com
Klassischer Keller in Toronto
Klassischer Keller in Toronto
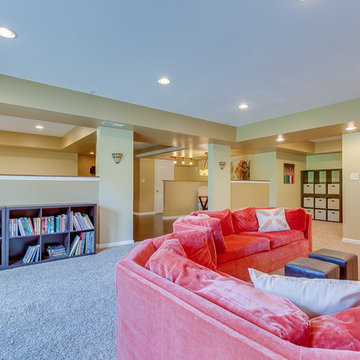
Are you putting your house on the market? Our Covenant By Design and On Call teams are here to help stage your home and do the repair work! A well-staged, maintained home is key for having the property sell quickly and at the highest price.
Rosa Klassischer Keller Ideen und Design
1
