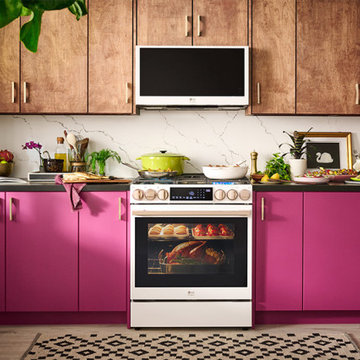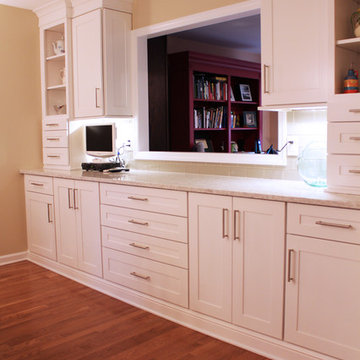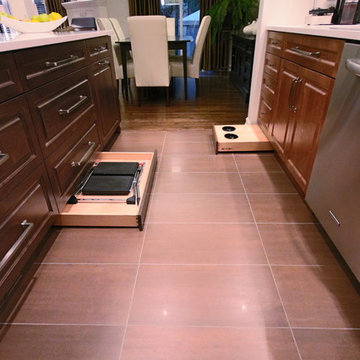Rosa Küchen Ideen und Design
Suche verfeinern:
Budget
Sortieren nach:Heute beliebt
161 – 180 von 2.036 Fotos
1 von 2
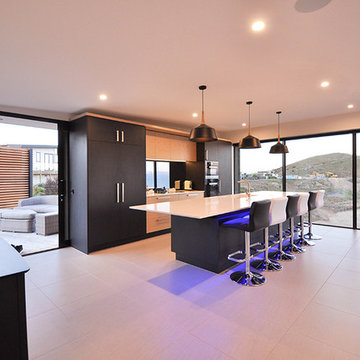
An open plan kitchen and dining area is finished with expansive windows to maximise coastal views.
Große Moderne Wohnküche in U-Form mit Einbauwaschbecken, profilierten Schrankfronten, schwarzen Schränken, Küchenrückwand in Schwarz, Glasrückwand, schwarzen Elektrogeräten, Keramikboden, Kücheninsel, beigem Boden und weißer Arbeitsplatte in Sonstige
Große Moderne Wohnküche in U-Form mit Einbauwaschbecken, profilierten Schrankfronten, schwarzen Schränken, Küchenrückwand in Schwarz, Glasrückwand, schwarzen Elektrogeräten, Keramikboden, Kücheninsel, beigem Boden und weißer Arbeitsplatte in Sonstige
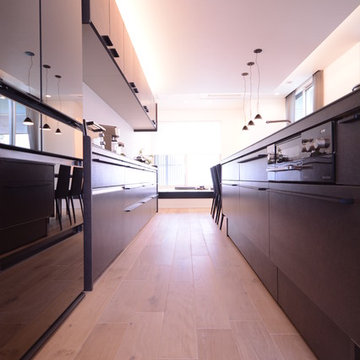
ヨーロピアンオーク
無垢フローリング 150mm巾
ラスティックグレード
ミルキーウォッシュ
FEKR35-723
Moderne Küche mit flächenbündigen Schrankfronten, schwarzen Schränken, Küchenrückwand in Schwarz, schwarzen Elektrogeräten, hellem Holzboden und weißem Boden in Sonstige
Moderne Küche mit flächenbündigen Schrankfronten, schwarzen Schränken, Küchenrückwand in Schwarz, schwarzen Elektrogeräten, hellem Holzboden und weißem Boden in Sonstige
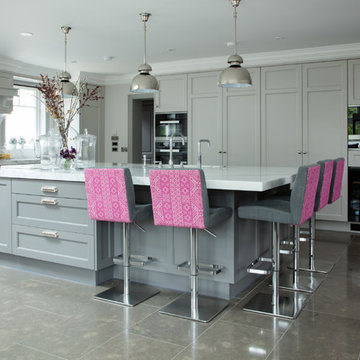
Anthony Woods Photography
Große Klassische Wohnküche in L-Form mit Schrankfronten mit vertiefter Füllung, grauen Schränken, Marmor-Arbeitsplatte, Marmorboden, Unterbauwaschbecken, schwarzen Elektrogeräten und Halbinsel in Dublin
Große Klassische Wohnküche in L-Form mit Schrankfronten mit vertiefter Füllung, grauen Schränken, Marmor-Arbeitsplatte, Marmorboden, Unterbauwaschbecken, schwarzen Elektrogeräten und Halbinsel in Dublin
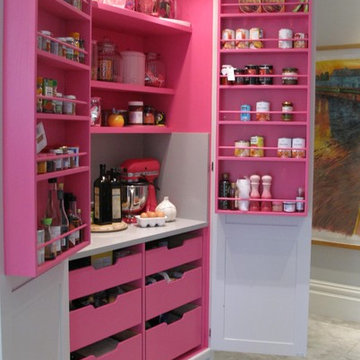
This project was very interesting to undertake. The client loved pink, but also didn't want too much of it. It was decided to paint the interior of the larder as a wow. Once we were installing the furniture the client was very excited about the design and thought that the little drawers would be a subtle and cheeky addition in pink.
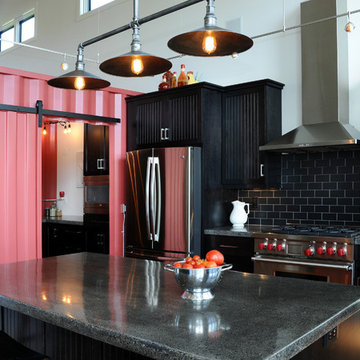
Mittelgroße Moderne Küche in U-Form mit Vorratsschrank, Einbauwaschbecken, schwarzen Schränken, Küchenrückwand in Schwarz, Rückwand aus Keramikfliesen, Küchengeräten aus Edelstahl, braunem Holzboden und Kücheninsel in Sonstige
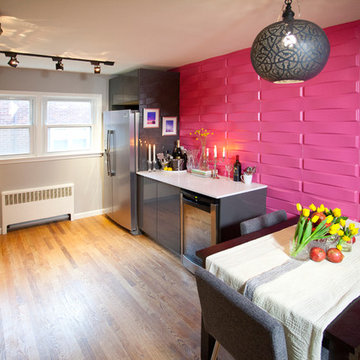
A textured magenta wall is a striking contrast to the otherwise neutral gray palette of this contemporary kitchen, while accessories bring in pops of yellow to tie the whole space together. Gray subway tile and and lacquer cabinets are warmed up by the wood flooring and table, as well as the moroccan-inspired pendant light. Candelabras and framed photography add a touch of luxury and character to this feminine kitchen. Photo by Chris Amaral.
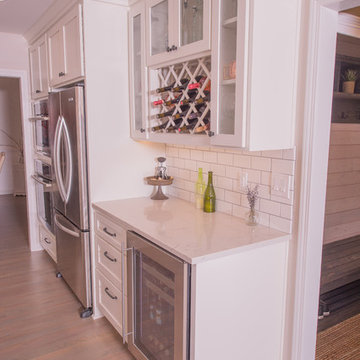
Große Klassische Wohnküche in U-Form mit Landhausspüle, Schrankfronten im Shaker-Stil, weißen Schränken, Mineralwerkstoff-Arbeitsplatte, Küchenrückwand in Weiß, Rückwand aus Metrofliesen, Küchengeräten aus Edelstahl, hellem Holzboden, Kücheninsel und braunem Boden in Portland

Offene, Große Shabby-Look Küche mit Landhausspüle, weißen Schränken, Arbeitsplatte aus Holz, Küchenrückwand in Weiß, Küchengeräten aus Edelstahl, braunem Holzboden, Kücheninsel und Schrankfronten im Shaker-Stil in Los Angeles
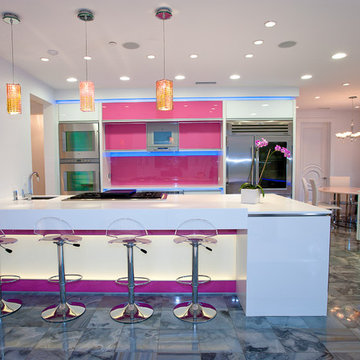
Große Moderne Küche mit Küchengeräten aus Edelstahl, Unterbauwaschbecken, Glasfronten, Mineralwerkstoff-Arbeitsplatte, Küchenrückwand in Rosa, Glasrückwand, Porzellan-Bodenfliesen und Kücheninsel in Los Angeles
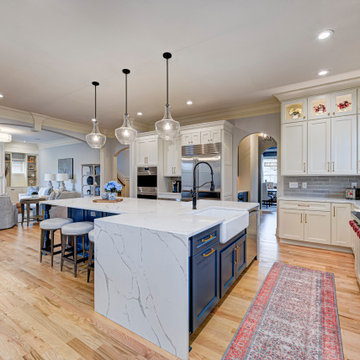
In this gorgeous Carmel residence, the primary objective for the great room was to achieve a more luminous and airy ambiance by eliminating the prevalent brown tones and refinishing the floors to a natural shade.
The kitchen underwent a stunning transformation, featuring white cabinets with stylish navy accents. The overly intricate hood was replaced with a striking two-tone metal hood, complemented by a marble backsplash that created an enchanting focal point. The two islands were redesigned to incorporate a new shape, offering ample seating to accommodate their large family.
In the butler's pantry, floating wood shelves were installed to add visual interest, along with a beverage refrigerator. The kitchen nook was transformed into a cozy booth-like atmosphere, with an upholstered bench set against beautiful wainscoting as a backdrop. An oval table was introduced to add a touch of softness.
To maintain a cohesive design throughout the home, the living room carried the blue and wood accents, incorporating them into the choice of fabrics, tiles, and shelving. The hall bath, foyer, and dining room were all refreshed to create a seamless flow and harmonious transition between each space.
---Project completed by Wendy Langston's Everything Home interior design firm, which serves Carmel, Zionsville, Fishers, Westfield, Noblesville, and Indianapolis.
For more about Everything Home, see here: https://everythinghomedesigns.com/
To learn more about this project, see here:
https://everythinghomedesigns.com/portfolio/carmel-indiana-home-redesign-remodeling

Project by Wiles Design Group. Their Cedar Rapids-based design studio serves the entire Midwest, including Iowa City, Dubuque, Davenport, and Waterloo, as well as North Missouri and St. Louis.
For more about Wiles Design Group, see here: https://wilesdesigngroup.com/
To learn more about this project, see here: https://wilesdesigngroup.com/ecletic-and-warm-home
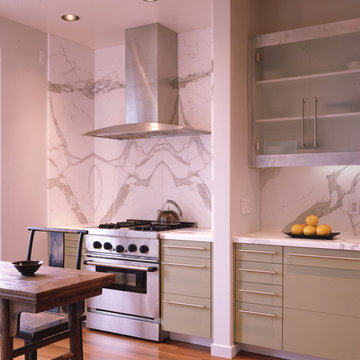
Photos Courtesy of Sharon Risedorph
Moderne Küche mit Küchengeräten aus Edelstahl, Marmor-Arbeitsplatte, flächenbündigen Schrankfronten, grauen Schränken, Küchenrückwand in Weiß und Rückwand aus Marmor in San Francisco
Moderne Küche mit Küchengeräten aus Edelstahl, Marmor-Arbeitsplatte, flächenbündigen Schrankfronten, grauen Schränken, Küchenrückwand in Weiß und Rückwand aus Marmor in San Francisco

Christina Bull Photography
Offene Moderne Küche ohne Insel in L-Form mit flächenbündigen Schrankfronten, Küchenrückwand in Blau, Glasrückwand, Küchengeräten aus Edelstahl, braunem Holzboden und Tapete in London
Offene Moderne Küche ohne Insel in L-Form mit flächenbündigen Schrankfronten, Küchenrückwand in Blau, Glasrückwand, Küchengeräten aus Edelstahl, braunem Holzboden und Tapete in London
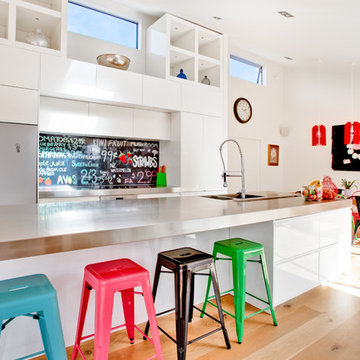
Photographer : Lucy Gauntlett
Description : Printed 'image on glass' splashbacks create a visual masterpiece and WOW factor in your kitchen or bathroom.
The chosen image is direct printed the glass and the printed glass splashback is fixed with concealed fixings to the wall.
Glass is the perfect choice for a splashback - it's extremely tough, durable, scratch resistant, fireproof, easy to clean and hygienic .
Lucy G is a Auckland based landscape and fine art photographer and has hundreds images to choose from or you can get a custom design for your particular kitchen or bathroom.
Lucy can work with both NZ and international customers no problem ! Please email to enquire lucygdesign@xtra.co.nz
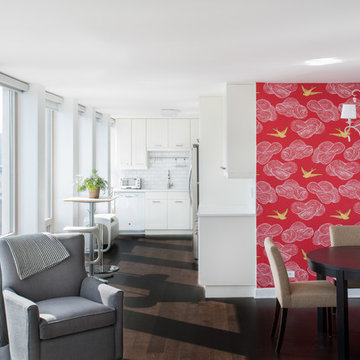
Mittelgroße Moderne Küche ohne Insel in L-Form mit dunklem Holzboden und Tapete in Chicago
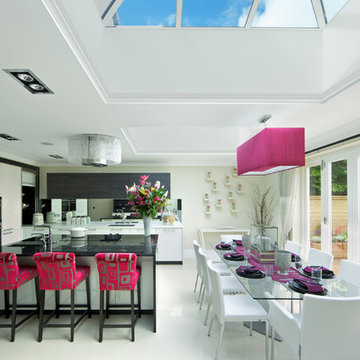
Project completed in association with Beyond Kitchens based in Northwood. www.beyondkitchens.co.uk
Große Moderne Wohnküche mit Unterbauwaschbecken, flächenbündigen Schrankfronten und Kücheninsel in London
Große Moderne Wohnküche mit Unterbauwaschbecken, flächenbündigen Schrankfronten und Kücheninsel in London
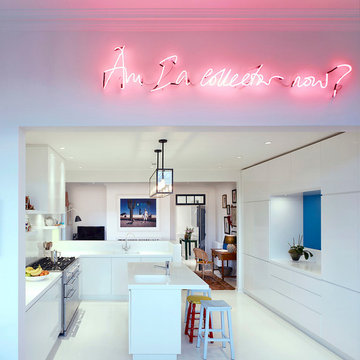
Killian O'Sullivan
Moderne Küchenbar in U-Form mit Waschbecken, flächenbündigen Schrankfronten, weißen Schränken und Kücheninsel in London
Moderne Küchenbar in U-Form mit Waschbecken, flächenbündigen Schrankfronten, weißen Schränken und Kücheninsel in London
Rosa Küchen Ideen und Design
9
