Rosa Küchen mit Schrankfronten im Shaker-Stil Ideen und Design
Suche verfeinern:
Budget
Sortieren nach:Heute beliebt
21 – 40 von 188 Fotos

We added this pantry cabinet in a small nook off the kitchen. The lower cabinet doors have a wire mesh insert. Dutch doors lead to the backyard.
Große, Einzeilige Mediterrane Küche mit weißen Schränken, Marmor-Arbeitsplatte, Küchenrückwand in Weiß, Rückwand aus Holz, Terrakottaboden, Vorratsschrank, orangem Boden und Schrankfronten im Shaker-Stil in Los Angeles
Große, Einzeilige Mediterrane Küche mit weißen Schränken, Marmor-Arbeitsplatte, Küchenrückwand in Weiß, Rückwand aus Holz, Terrakottaboden, Vorratsschrank, orangem Boden und Schrankfronten im Shaker-Stil in Los Angeles

This colorful kitchen included custom Decor painted maple shaker doors in Bella Pink (SW6596). The remodel incorporated removal of load bearing walls, New steal beam wrapped with walnut veneer, Live edge style walnut open shelves. Hand made, green glazed terracotta tile. Red oak hardwood floors. Kitchen Aid appliances (including matching pink mixer). Ruvati apron fronted fireclay sink. MSI Statuary Classique Quartz surfaces. This kitchen brings a cheerful vibe to any gathering.
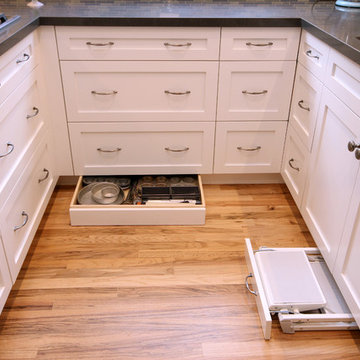
Genia Barnes
Mittelgroße Klassische Wohnküche in U-Form mit Unterbauwaschbecken, Schrankfronten im Shaker-Stil, weißen Schränken, Quarzwerkstein-Arbeitsplatte, bunter Rückwand, Rückwand aus Stäbchenfliesen, Küchengeräten aus Edelstahl, hellem Holzboden und Halbinsel in San Francisco
Mittelgroße Klassische Wohnküche in U-Form mit Unterbauwaschbecken, Schrankfronten im Shaker-Stil, weißen Schränken, Quarzwerkstein-Arbeitsplatte, bunter Rückwand, Rückwand aus Stäbchenfliesen, Küchengeräten aus Edelstahl, hellem Holzboden und Halbinsel in San Francisco
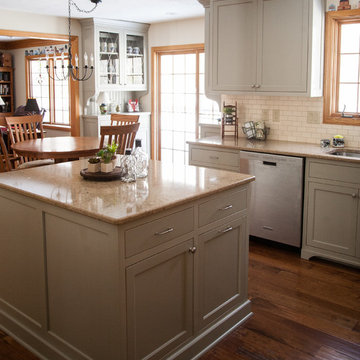
Mittelgroße Klassische Wohnküche in U-Form mit Unterbauwaschbecken, grauen Schränken, Quarzwerkstein-Arbeitsplatte, Küchenrückwand in Beige, Rückwand aus Keramikfliesen, Küchengeräten aus Edelstahl, braunem Holzboden, Kücheninsel und Schrankfronten im Shaker-Stil in Cleveland

Mittelgroße, Offene Stilmix Küche in U-Form mit hellen Holzschränken, Elektrogeräten mit Frontblende, hellem Holzboden, Halbinsel, grauem Boden, weißer Arbeitsplatte, Unterbauwaschbecken, Schrankfronten im Shaker-Stil, Marmor-Arbeitsplatte und Tapete in New York

Klassische Wohnküche in L-Form mit Landhausspüle, Schrankfronten im Shaker-Stil, braunen Schränken, bunter Rückwand, Rückwand aus Metrofliesen, Küchengeräten aus Edelstahl, braunem Holzboden, Kücheninsel und weißer Arbeitsplatte in Washington, D.C.
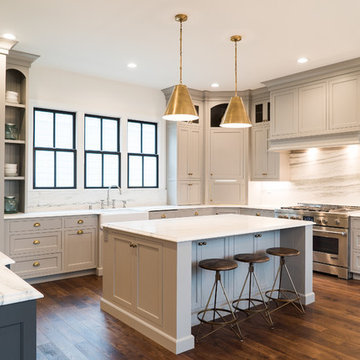
Große Klassische Küche mit Landhausspüle, grauen Schränken, Marmor-Arbeitsplatte, Küchenrückwand in Weiß, Rückwand aus Stein, Küchengeräten aus Edelstahl, Kücheninsel, dunklem Holzboden und Schrankfronten im Shaker-Stil in Louisville

Große Landhaus Wohnküche in L-Form mit Landhausspüle, Schrankfronten im Shaker-Stil, türkisfarbenen Schränken, Marmor-Arbeitsplatte, Küchenrückwand in Weiß, Rückwand aus Porzellanfliesen, Küchengeräten aus Edelstahl, hellem Holzboden, Kücheninsel, braunem Boden, bunter Arbeitsplatte und Tapetendecke in Chicago
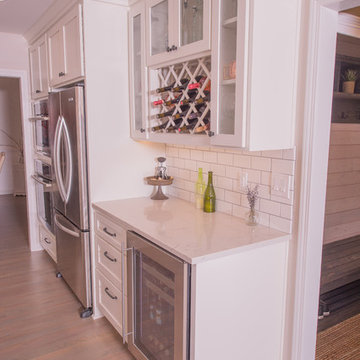
Große Klassische Wohnküche in U-Form mit Landhausspüle, Schrankfronten im Shaker-Stil, weißen Schränken, Mineralwerkstoff-Arbeitsplatte, Küchenrückwand in Weiß, Rückwand aus Metrofliesen, Küchengeräten aus Edelstahl, hellem Holzboden, Kücheninsel und braunem Boden in Portland
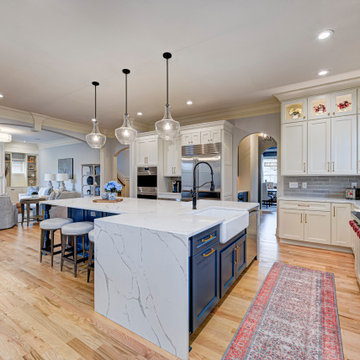
In this gorgeous Carmel residence, the primary objective for the great room was to achieve a more luminous and airy ambiance by eliminating the prevalent brown tones and refinishing the floors to a natural shade.
The kitchen underwent a stunning transformation, featuring white cabinets with stylish navy accents. The overly intricate hood was replaced with a striking two-tone metal hood, complemented by a marble backsplash that created an enchanting focal point. The two islands were redesigned to incorporate a new shape, offering ample seating to accommodate their large family.
In the butler's pantry, floating wood shelves were installed to add visual interest, along with a beverage refrigerator. The kitchen nook was transformed into a cozy booth-like atmosphere, with an upholstered bench set against beautiful wainscoting as a backdrop. An oval table was introduced to add a touch of softness.
To maintain a cohesive design throughout the home, the living room carried the blue and wood accents, incorporating them into the choice of fabrics, tiles, and shelving. The hall bath, foyer, and dining room were all refreshed to create a seamless flow and harmonious transition between each space.
---Project completed by Wendy Langston's Everything Home interior design firm, which serves Carmel, Zionsville, Fishers, Westfield, Noblesville, and Indianapolis.
For more about Everything Home, see here: https://everythinghomedesigns.com/
To learn more about this project, see here:
https://everythinghomedesigns.com/portfolio/carmel-indiana-home-redesign-remodeling

Project by Wiles Design Group. Their Cedar Rapids-based design studio serves the entire Midwest, including Iowa City, Dubuque, Davenport, and Waterloo, as well as North Missouri and St. Louis.
For more about Wiles Design Group, see here: https://wilesdesigngroup.com/
To learn more about this project, see here: https://wilesdesigngroup.com/ecletic-and-warm-home

This project was a rehabilitation from a 1926 maid's quarters into a guesthouse. Tiny house.
Kleine Shabby-Look Küche ohne Insel in L-Form mit Landhausspüle, Schrankfronten im Shaker-Stil, blauen Schränken, Arbeitsplatte aus Holz, Küchenrückwand in Weiß, braunem Holzboden, braunem Boden, brauner Arbeitsplatte, Holzdielendecke, Rückwand aus Holz und Küchengeräten aus Edelstahl in Little Rock
Kleine Shabby-Look Küche ohne Insel in L-Form mit Landhausspüle, Schrankfronten im Shaker-Stil, blauen Schränken, Arbeitsplatte aus Holz, Küchenrückwand in Weiß, braunem Holzboden, braunem Boden, brauner Arbeitsplatte, Holzdielendecke, Rückwand aus Holz und Küchengeräten aus Edelstahl in Little Rock
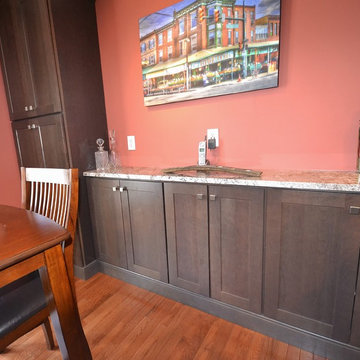
Chester Springs PA townhouse kitchen remodel. We redesigned this kitchen removing some walls to open it up to the main living area. The new kitchen with peninsula seating and added storage along the dining area wall was designed in Echelon cabinetry in the Ardmore door style in cherry wood with Storm finish. In the working area of the kitchen we installed porcelain tile with a wood appearance to blend with the existing homes wood floors. Bianco Antico granite countertops coordinating with Luna Horizon 3”x12” metallic tiles for the backsplash tiles add to the great new look. By doing some small changes to the walls this new kitchen became a totally different space in function and appearance for under $37K
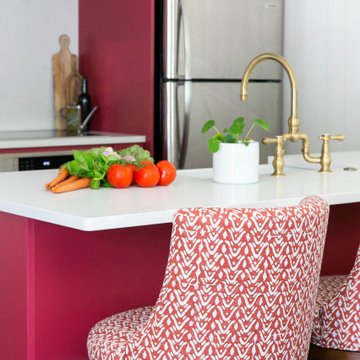
Zweizeilige, Kleine Maritime Küche mit Landhausspüle, Schrankfronten im Shaker-Stil, roten Schränken, Quarzwerkstein-Arbeitsplatte, Küchenrückwand in Weiß, Rückwand aus Quarzwerkstein, Küchengeräten aus Edelstahl, Vinylboden, Halbinsel, braunem Boden und brauner Arbeitsplatte in New York
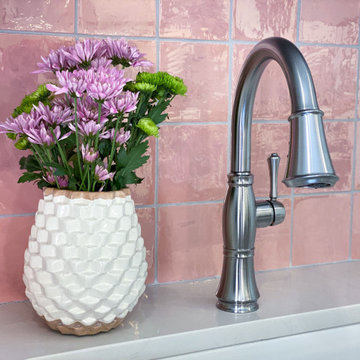
Kitchen and dining room remodel with gray and white shaker style cabinetry, and a beautiful pop of pink on the tile backsplash! We removed the wall between kitchen and dining area to extend the footprint of the kitchen, added sliding glass doors out to existing deck to bring in more natural light, and added an island with seating for informal eating and entertaining. The two-toned cabinetry with a darker color on the bases grounds the airy and light space. We used a pink iridescent ceramic tile backsplash, Quartz "Calacatta Clara" countertops, porcelain floor tile in a marble-like pattern, Smoky Ash Gray finish on the cabinet hardware, and open shelving above the farmhouse sink. Stainless steel appliances and chrome fixtures accent this gorgeous gray, white and pink kitchen.
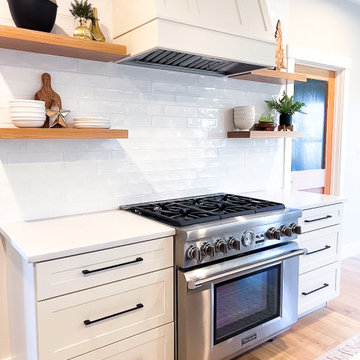
Modern Farmhouse Kitchen - Custom Hood
Große Landhaus Wohnküche mit Schrankfronten im Shaker-Stil, weißen Schränken, Küchenrückwand in Weiß, Rückwand aus Metrofliesen, Küchengeräten aus Edelstahl, hellem Holzboden, weißer Arbeitsplatte, Waschbecken und Kücheninsel in Portland Maine
Große Landhaus Wohnküche mit Schrankfronten im Shaker-Stil, weißen Schränken, Küchenrückwand in Weiß, Rückwand aus Metrofliesen, Küchengeräten aus Edelstahl, hellem Holzboden, weißer Arbeitsplatte, Waschbecken und Kücheninsel in Portland Maine
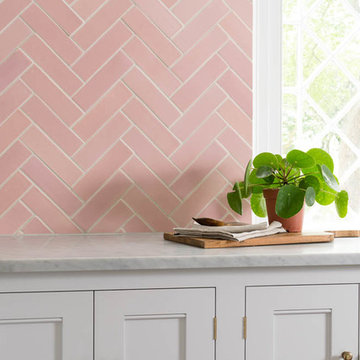
Our Pink Handmade Tiles are all made on-site here at Cotes Mill in our ceramics studio so they definetely have a very uniquie feel to them.
Wohnküche mit Schrankfronten im Shaker-Stil, weißen Schränken, Marmor-Arbeitsplatte, Küchenrückwand in Rosa, Rückwand aus Keramikfliesen und weißer Arbeitsplatte in Sonstige
Wohnküche mit Schrankfronten im Shaker-Stil, weißen Schränken, Marmor-Arbeitsplatte, Küchenrückwand in Rosa, Rückwand aus Keramikfliesen und weißer Arbeitsplatte in Sonstige
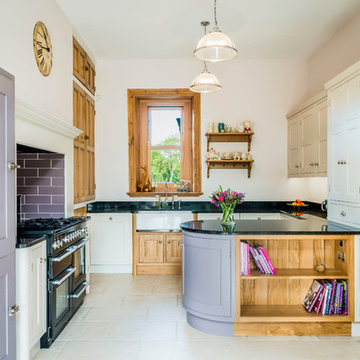
Mittelgroße Klassische Küche in U-Form mit Landhausspüle, Granit-Arbeitsplatte, schwarzen Elektrogeräten, Schrankfronten im Shaker-Stil, lila Schränken, Rückwand-Fenster, Halbinsel und weißem Boden in Sonstige

Incorporating bold colors and patterns, this project beautifully reflects our clients' dynamic personalities. Clean lines, modern elements, and abundant natural light enhance the home, resulting in a harmonious fusion of design and personality.
The kitchen seamlessly extends the bold theme with teal backsplash tiles. It offers a functional layout, a roomy island, and convenient island seating, combining practicality with aesthetics.
---
Project by Wiles Design Group. Their Cedar Rapids-based design studio serves the entire Midwest, including Iowa City, Dubuque, Davenport, and Waterloo, as well as North Missouri and St. Louis.
For more about Wiles Design Group, see here: https://wilesdesigngroup.com/
To learn more about this project, see here: https://wilesdesigngroup.com/cedar-rapids-modern-home-renovation
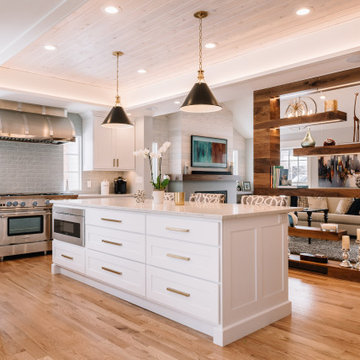
Mittelgroße Wohnküche in L-Form mit Landhausspüle, Schrankfronten im Shaker-Stil, weißen Schränken, Quarzwerkstein-Arbeitsplatte, Küchenrückwand in Grau, Rückwand aus Glasfliesen, Küchengeräten aus Edelstahl, hellem Holzboden, Kücheninsel, braunem Boden, weißer Arbeitsplatte und eingelassener Decke in Denver
Rosa Küchen mit Schrankfronten im Shaker-Stil Ideen und Design
2