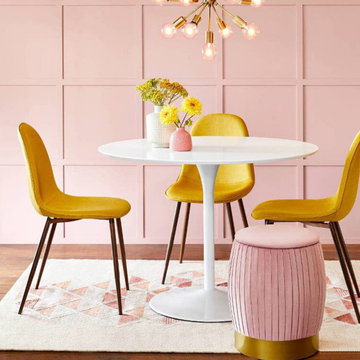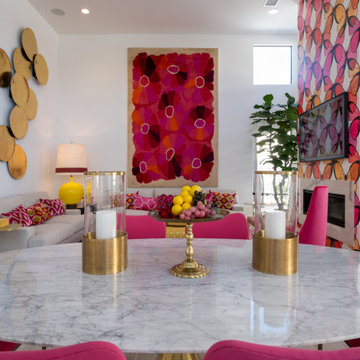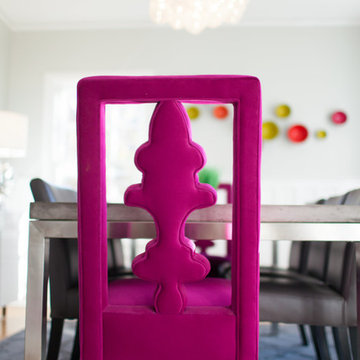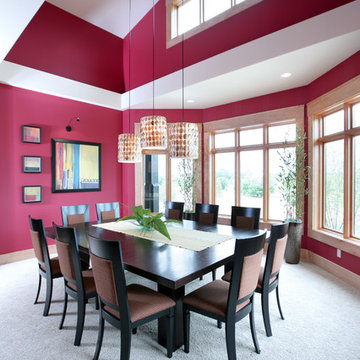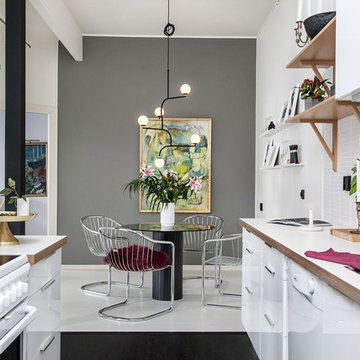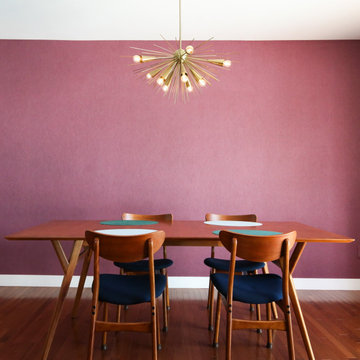Rosa Moderne Esszimmer Ideen und Design
Suche verfeinern:
Budget
Sortieren nach:Heute beliebt
1 – 20 von 242 Fotos

To eliminate an inconsistent layout, we removed the wall dividing the dining room from the living room and added a polished brass and ebonized wood handrail to create a sweeping view into the living room. To highlight the family’s passion for reading, we created a beautiful library with custom shelves flanking a niche wallpapered with Flavor Paper’s bold Glow print with color-coded book spines to add pops of color. Tom Dixon pendant lights, acrylic chairs, and a geometric hide rug complete the look.
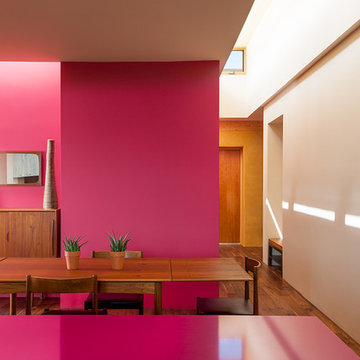
Mittelgroße Moderne Wohnküche mit roter Wandfarbe, braunem Holzboden und braunem Boden in Albuquerque
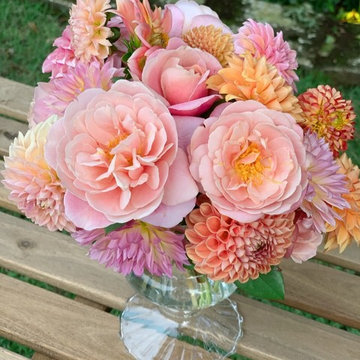
Eileen Tongson of Orlando-based FarmGal Flowers grew roses and dahlias in her urban landscape and combined them for a eye-catching coral-peach-pink design -- perfect for summer!
FarmGal Flowers Photograph

Marisa Vitale
Offenes Modernes Esszimmer mit weißer Wandfarbe, braunem Holzboden und beigem Boden in Los Angeles
Offenes Modernes Esszimmer mit weißer Wandfarbe, braunem Holzboden und beigem Boden in Los Angeles
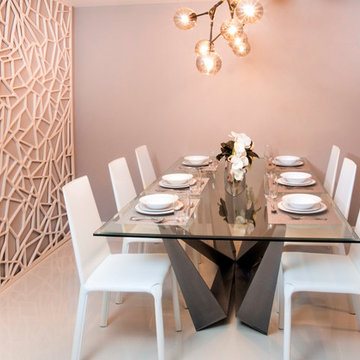
Mittelgroßes Modernes Esszimmer ohne Kamin mit brauner Wandfarbe, Porzellan-Bodenfliesen und beigem Boden in Miami
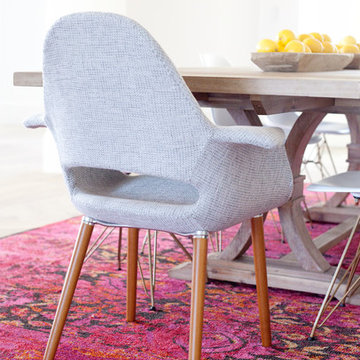
Megan Papworth
Offenes, Großes Modernes Esszimmer ohne Kamin mit weißer Wandfarbe, hellem Holzboden und grauem Boden in Phoenix
Offenes, Großes Modernes Esszimmer ohne Kamin mit weißer Wandfarbe, hellem Holzboden und grauem Boden in Phoenix
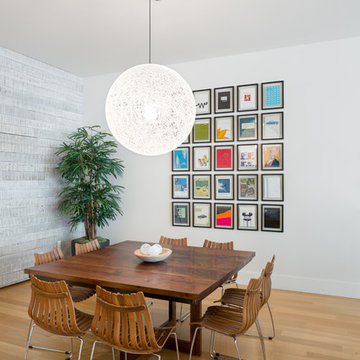
© Josh Partee 2013
Modernes Esszimmer mit weißer Wandfarbe und braunem Holzboden in Portland
Modernes Esszimmer mit weißer Wandfarbe und braunem Holzboden in Portland
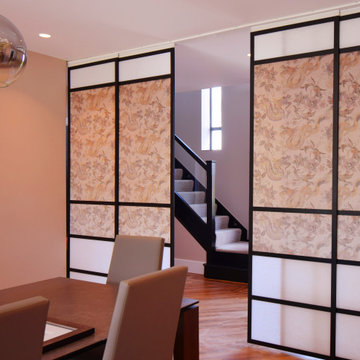
Japanese Shoji Blinds as a room divider in Osaka style. Black wood, white tranquil fabric and dragon patterned velvet fabric
Modernes Esszimmer in Sonstige
Modernes Esszimmer in Sonstige
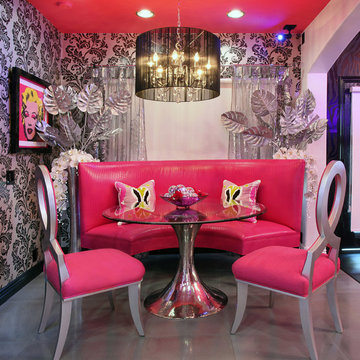
Dining Area of Glam Dance Studio, featuring pink croc banquette, hammered nickel table base, breast cancer awareness chairs. Studio designed for professional dancer, and sleeps six.
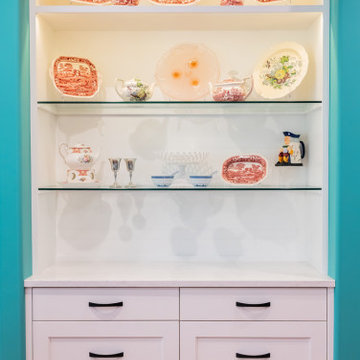
Incorporating bold colors and patterns, this project beautifully reflects our clients' dynamic personalities. Clean lines, modern elements, and abundant natural light enhance the home, resulting in a harmonious fusion of design and personality.
This dining room features eye-catching teal walls, comfy upholstered chairs, captivating artwork, and a striking statement light fixture – a vibrant, inviting space for shared moments.
---
Project by Wiles Design Group. Their Cedar Rapids-based design studio serves the entire Midwest, including Iowa City, Dubuque, Davenport, and Waterloo, as well as North Missouri and St. Louis.
For more about Wiles Design Group, see here: https://wilesdesigngroup.com/
To learn more about this project, see here: https://wilesdesigngroup.com/cedar-rapids-modern-home-renovation
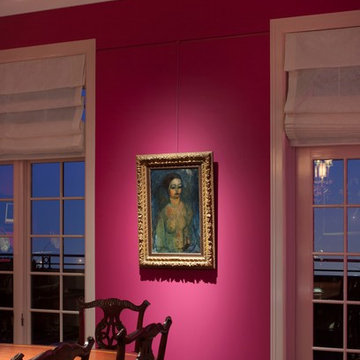
A single square-aperture beveled adjustable downlight provides a stunning accent to the original Modigliani painting. A softening lens which creates blurred edges of the beam of light allows for the punch of the beamspread to be focused onto the art, while not losing the bold color of the wall behind. There are many ways to light art, but this is an elegant way to give art visual importance without losing the fact that you're in a residence. Halogen IR lamping was used for the ultimate in long-term preservation of this important piece of art.
Photography: Raul Garcia Astula
Architecture: Miles Architecure
Interiors: Sheri Williams
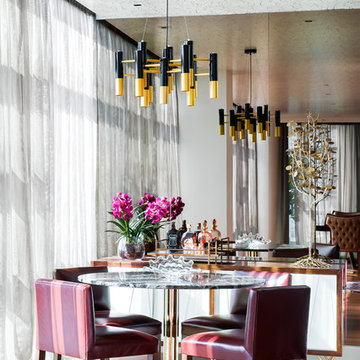
Nicole England
Großes Modernes Esszimmer mit dunklem Holzboden in Melbourne
Großes Modernes Esszimmer mit dunklem Holzboden in Melbourne
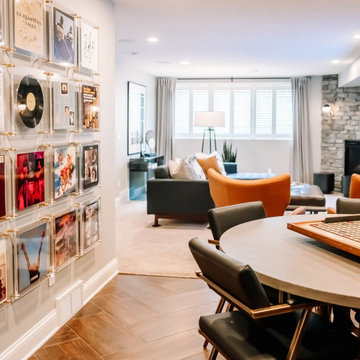
Project by Wiles Design Group. Their Cedar Rapids-based design studio serves the entire Midwest, including Iowa City, Dubuque, Davenport, and Waterloo, as well as North Missouri and St. Louis.
For more about Wiles Design Group, see here: https://wilesdesigngroup.com/
To learn more about this project, see here: https://wilesdesigngroup.com/inviting-and-modern-basement
Rosa Moderne Esszimmer Ideen und Design
1

